Ankleidezimmer mit hellbraunen Holzschränken Ideen und Design
Suche verfeinern:
Budget
Sortieren nach:Heute beliebt
1 – 20 von 4.832 Fotos
1 von 2

"When I first visited the client's house, and before seeing the space, I sat down with my clients to understand their needs. They told me they were getting ready to remodel their bathroom and master closet, and they wanted to get some ideas on how to make their closet better. The told me they wanted to figure out the closet before they did anything, so they presented their ideas to me, which included building walls in the space to create a larger master closet. I couldn't visual what they were explaining, so we went to the space. As soon as I got in the space, it was clear to me that we didn't need to build walls, we just needed to have the current closets torn out and replaced with wardrobes, create some shelving space for shoes and build an island with drawers in a bench. When I proposed that solution, they both looked at me with big smiles on their faces and said, 'That is the best idea we've heard, let's do it', then they asked me if I could design the vanity as well.
"I used 3/4" Melamine, Italian walnut, and Donatello thermofoil. The client provided their own countertops." - Leslie Klinck, Designer
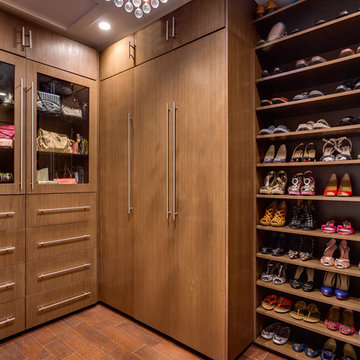
Neutraler Moderner Begehbarer Kleiderschrank mit hellbraunen Holzschränken, dunklem Holzboden, flächenbündigen Schrankfronten und braunem Boden in Miami
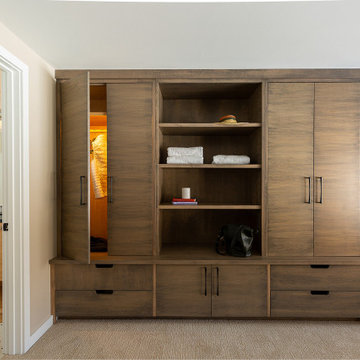
A closet that isn't just a closet, but a piece of furniture. Shelving, drawings, and hanging space are standards, but this one is done with style. Stained maple doors, shelves and drawers greet the beginning of the day. Just a peak into the primary bathroom.
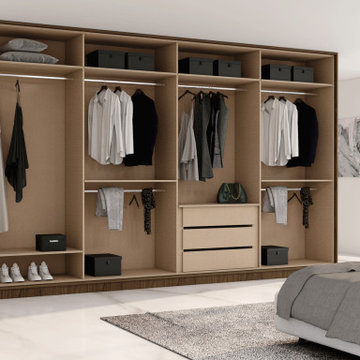
Here comes the stylish top hung built-in wooden sliding wardrobe in washiba brown & Matera finish. The fully wooden door creates the impression of a modern interior. The wardrobe becomes more user-friendly with the soft-closure feature added to the Italian sliding fitted wardrobe. Take a look our our latest Wooden & Glass Sliding Wardrobe in Hidalgo Leon Finish. Our sliding doors on rails are made with high precision rollers and bearings, which helps in better daily usage.
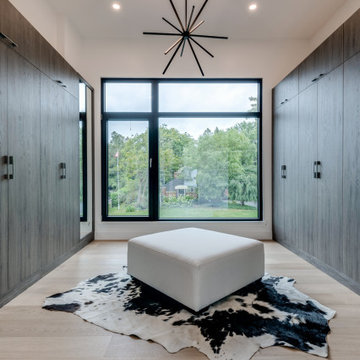
Neutraler Moderner Begehbarer Kleiderschrank mit flächenbündigen Schrankfronten, hellbraunen Holzschränken, hellem Holzboden und beigem Boden in Toronto
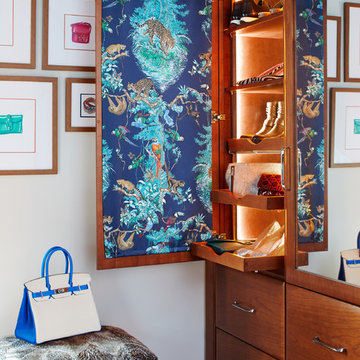
Our “challenge” facing these empty nesters was what to do with that one last lonely bedroom once the kids had left the nest. Actually not so much of a challenge as this client knew exactly what she wanted for her growing collection of new and vintage handbags and shoes! Carpeting was removed and wood floors were installed to minimize dust.
We added a UV film to the windows as an initial layer of protection against fading, then the Hermes fabric “Equateur Imprime” for the window treatments. (A hint of what is being collected in this space).
Our goal was to utilize every inch of this space. Our floor to ceiling cabinetry maximized storage on two walls while on the third wall we removed two doors of a closet and added mirrored doors with drawers beneath to match the cabinetry. This built-in maximized space for shoes with roll out shelving while allowing for a chandelier to be centered perfectly above.
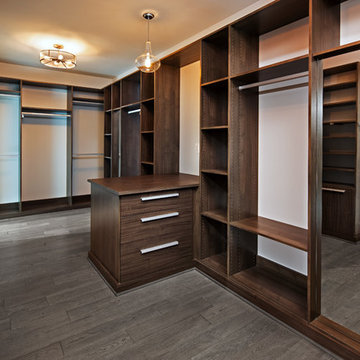
AV Architects + Builders
Location: McLean, VA, USA
A gracious master suite retreat featuring tray ceiling; spacious his/her walk-in closets with custom built-ins.
1528 Forrest Villa is situated in the heart of McLean, VA in a well-established neighborhood. This unique site is perfect for this modern house design because it sits at the top of a hill and has a grand view of the landscape.
We have designed a home that feels like a retreat but offers all the amenities a family needs to keep up with the fast pace of Northern VA. The house offers over 8,200 sqft of luxury living area on three finished levels.
The second level offers a master suite with an expansive custom his/her walk-in closet, a master bath with a curb less shower area, a free-standing soaking tub and his/her vanities. Additionally, this level has 4 generously sized en-suite bedrooms with full baths and walk-in closets and a full size laundry room with lots of storage.
The materials used for the home are of the highest quality. From the aluminum clad oversized windows, to the unique roofing structure, the Nichiha rectangular siding and stacked veneer stone, we have hand-picked materials that stand the test of time and complement the modern design of the home.
In total this 8200 sqft home has 6 bedrooms, 7 bathrooms, 2 half-baths and a 3-car garage.
Todd Smith Photography
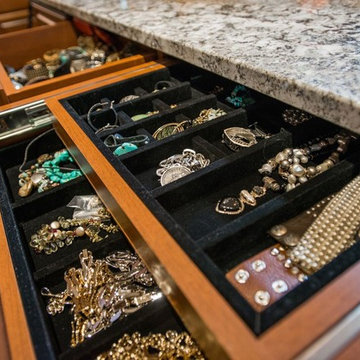
Mittelgroßer, Neutraler Klassischer Begehbarer Kleiderschrank mit profilierten Schrankfronten, hellbraunen Holzschränken, Teppichboden und beigem Boden in Denver
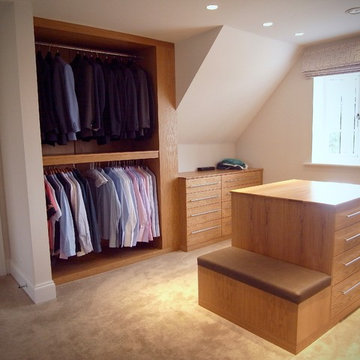
Large oak walk in wardrobe was designed and made for a property in Kent. This room is just off the master bedroom, it has the eaves on both sides cutting through the space and is quite a symmetrical room with a central window. The design was discussed with the clients and drawn up in a CAD package. It was then modified slightly with a few more drawers and less shelves. The drawer tops and centre island top are solid oak which we made by pressure laminating. The rest of the wardrobes and drawers are all made in real oak veneer and lacquered. An upholstered pad will be added to the front of the island. All the design, making and installation was carried out by Carpenter & Carpenter Ltd.
Photographs by Andrew Carpenter
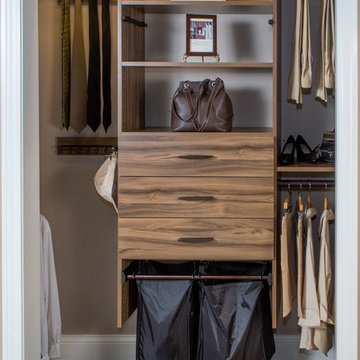
EIngebautes, Mittelgroßes Klassisches Ankleidezimmer mit flächenbündigen Schrankfronten, hellbraunen Holzschränken und Teppichboden in Sonstige
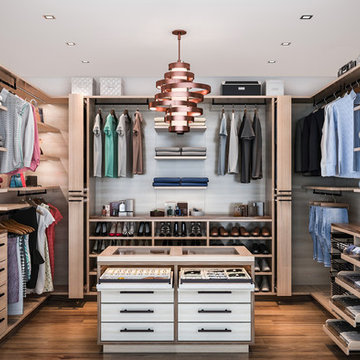
Wood Grain Modern closet with island, pull outs, jewelry trays, baskets
Mittelgroßer, Neutraler Moderner Begehbarer Kleiderschrank mit flächenbündigen Schrankfronten, hellbraunen Holzschränken und braunem Holzboden in Los Angeles
Mittelgroßer, Neutraler Moderner Begehbarer Kleiderschrank mit flächenbündigen Schrankfronten, hellbraunen Holzschränken und braunem Holzboden in Los Angeles
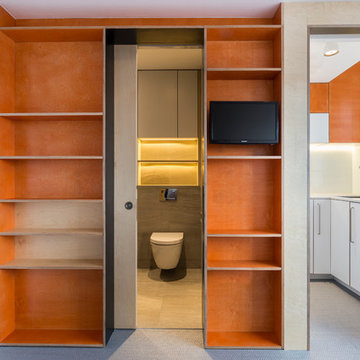
Chris Snook
Kleines Modernes Ankleidezimmer mit flächenbündigen Schrankfronten, hellbraunen Holzschränken und Vinylboden in London
Kleines Modernes Ankleidezimmer mit flächenbündigen Schrankfronten, hellbraunen Holzschränken und Vinylboden in London
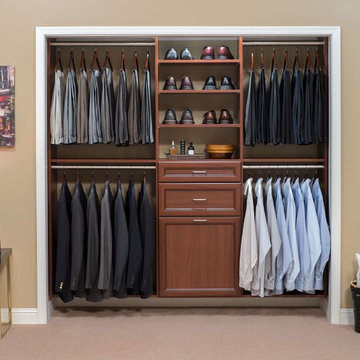
EIngebautes, Kleines Klassisches Ankleidezimmer mit Teppichboden, Schrankfronten mit vertiefter Füllung und hellbraunen Holzschränken in Denver
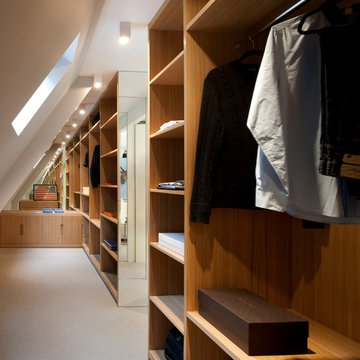
Clever layout design under the sloping roof allowed for the building of a 5 metre long walk-in wardrobe and shelving. The clever use of mirror emphasises the sleek design.
Photographer: Philip Vile
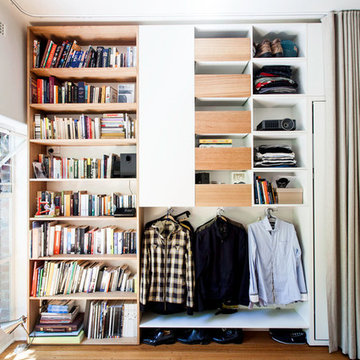
Tom Ross of Brilliant Creek (www.brilliantcreek.com)
EIngebautes, Kleines Modernes Ankleidezimmer mit hellbraunen Holzschränken und braunem Holzboden in Melbourne
EIngebautes, Kleines Modernes Ankleidezimmer mit hellbraunen Holzschränken und braunem Holzboden in Melbourne
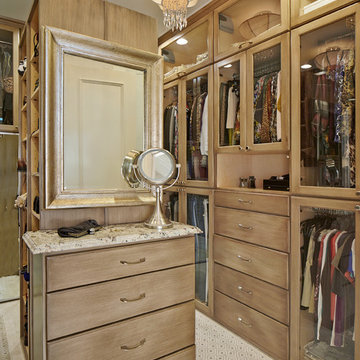
Ken Vaughn
Klassisches Ankleidezimmer mit Ankleidebereich und hellbraunen Holzschränken in Dallas
Klassisches Ankleidezimmer mit Ankleidebereich und hellbraunen Holzschränken in Dallas
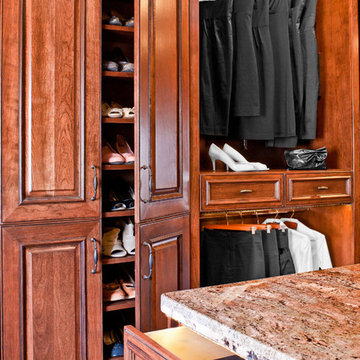
Keechi Creek Builders
Großer Klassischer Begehbarer Kleiderschrank mit profilierten Schrankfronten, hellbraunen Holzschränken und braunem Holzboden in Houston
Großer Klassischer Begehbarer Kleiderschrank mit profilierten Schrankfronten, hellbraunen Holzschränken und braunem Holzboden in Houston
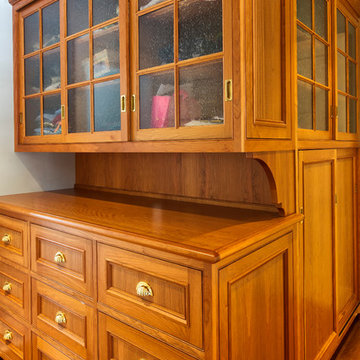
Oak cabinet in master dressing room with drawers and sliding doors.
Pete Weigley
Neutraler Klassischer Begehbarer Kleiderschrank mit Kassettenfronten, hellbraunen Holzschränken und braunem Holzboden in New York
Neutraler Klassischer Begehbarer Kleiderschrank mit Kassettenfronten, hellbraunen Holzschränken und braunem Holzboden in New York
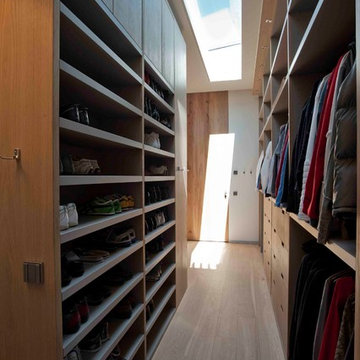
Großer, Neutraler Moderner Begehbarer Kleiderschrank mit flächenbündigen Schrankfronten, hellbraunen Holzschränken und hellem Holzboden in New York
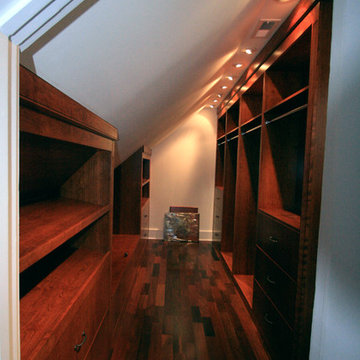
From two unused attic spaces, we built 2 walk-in closets, a walk-in storage space, a full bathroom, and a walk-in linen closet.
Each closet boasts 15 linear feet of shoe storage, 9 linear feet for hanging clothes, 50 cubic feet of drawer space, and 20 cubic feet for shelf storage. In one closet, space was made for a Tibetan bench that the owner wanted to use as a focal point. In the other closet, we designed a built-in hope chest, adding both storage and seating.
A full bathroom was created from a 5 foot linen closet, a 6 foot closet, and some of the attic space. The shower was custom designed for the space, with niches for toiletries and a custom-built bench. The vanity was also custom-built. The accent tile of the shower was used for the trim along the ceiling.
Ankleidezimmer mit hellbraunen Holzschränken Ideen und Design
1