Ankleidezimmer
Suche verfeinern:
Budget
Sortieren nach:Heute beliebt
141 – 160 von 1.488 Fotos
1 von 3
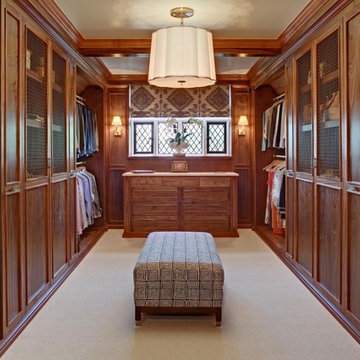
Paul Wesley
Großer, Neutraler Klassischer Begehbarer Kleiderschrank mit Schrankfronten mit vertiefter Füllung, Teppichboden und hellbraunen Holzschränken in New York
Großer, Neutraler Klassischer Begehbarer Kleiderschrank mit Schrankfronten mit vertiefter Füllung, Teppichboden und hellbraunen Holzschränken in New York
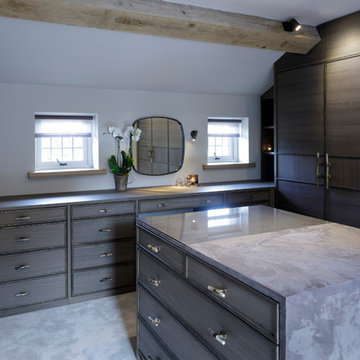
Llama Group & Janey Butler Interiors Award Winnng Forest Cottage Projects Master Dressing Room. This compact Ladies Dressing Room space in the original old cottage part of the house with hanging and drawer with nubuck leather and glass top island and bronze lighting details and horn handles.
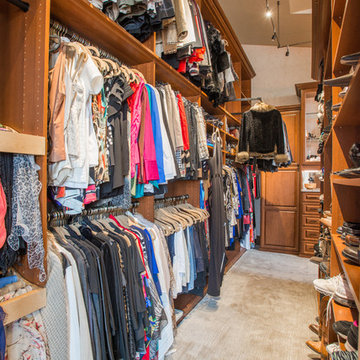
This beautiful closet is part of a new construction build with Comito Building and Design. The room is approx 16' x 16' with ceiling over 14' in some areas. This allowed us to do triple hang with pull down rods to maximize storage. We created a "showcase" for treasured items in a lighted cabinet with glass doors and glass shelves. Even CInderella couldn't have asked more from her Prince Charming!
Photographed by Libbie Martin
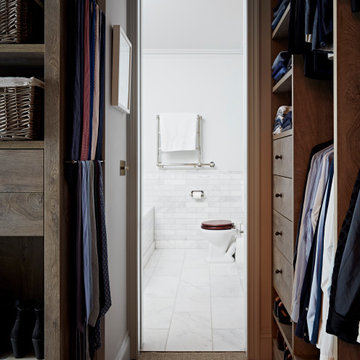
Kleiner, Neutraler Klassischer Begehbarer Kleiderschrank mit flächenbündigen Schrankfronten, hellbraunen Holzschränken und Teppichboden in London
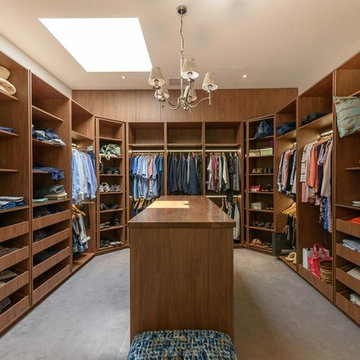
This dressing room is between the main bedroom and the ensuite bathroom. Centre island allows for extra storage and folding space for clothes. An attached seat makes it easy for putting on shoes. Shelves and pullout open drawers for shoes. Belt and tie racks for added storage.
Photography by Vicki Morskate of VStyle Photography
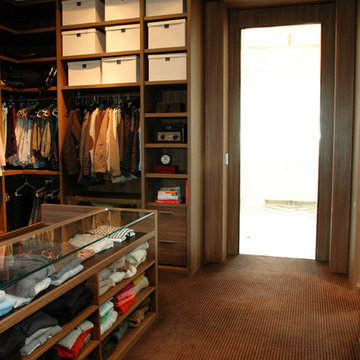
Geräumiger, Neutraler Klassischer Begehbarer Kleiderschrank mit flächenbündigen Schrankfronten, hellbraunen Holzschränken und Teppichboden in Los Angeles
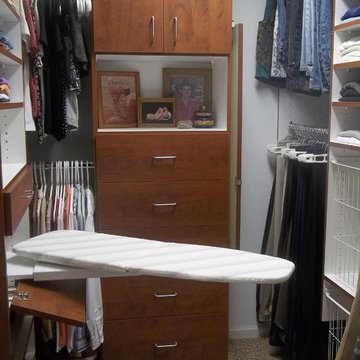
Smaller spaces can still be efficient. A good design makes the closet feel bigger than it is. An in-drawer ironing board takes the work out of pressing clothing. Flat-panel doors and drawer fronts create valuable hidden storage and a focal point. Adjustable rods allow even pants hung long to be double hung with shorter items. White wire baskets keep laundry contained.
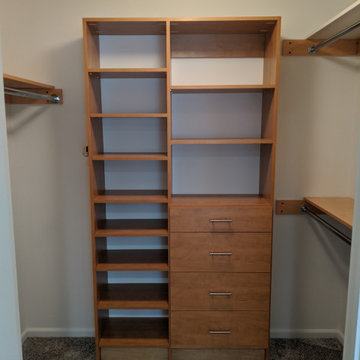
Kleiner, Neutraler Klassischer Begehbarer Kleiderschrank mit flächenbündigen Schrankfronten, hellbraunen Holzschränken, Teppichboden und beigem Boden in New York
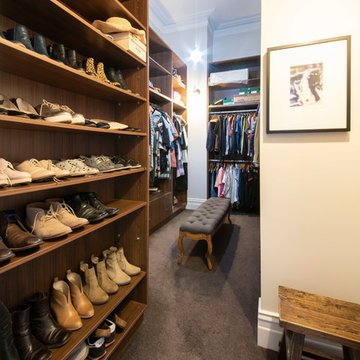
Adrienne Bizzarri Photography
Geräumiger, Neutraler Klassischer Begehbarer Kleiderschrank mit offenen Schränken, hellbraunen Holzschränken, Teppichboden und grauem Boden in Melbourne
Geräumiger, Neutraler Klassischer Begehbarer Kleiderschrank mit offenen Schränken, hellbraunen Holzschränken, Teppichboden und grauem Boden in Melbourne
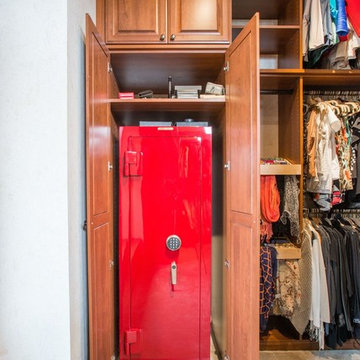
Mittelgroßer, Neutraler Klassischer Begehbarer Kleiderschrank mit profilierten Schrankfronten, hellbraunen Holzschränken, Teppichboden und beigem Boden in Denver
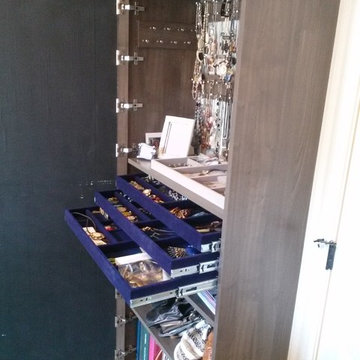
This is a 13 foot wide by 12 foot deep walk in closet that was completely gutted, repainted and redone. The island in the center is 60" wide by 30" deep.
This picture shows the dedicated jewelry cabinet. It is 30" wide with three pull out padded jewelry trays. Custom pegs above for holding necklaces. Purse storage below. Custom full length mirror from customer is mounted to door.
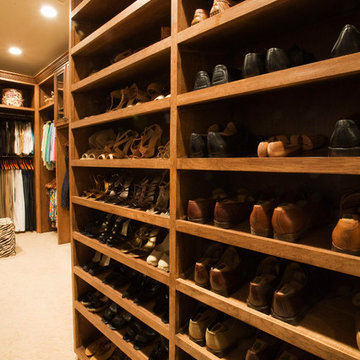
The Couture Closet
Großer, Neutraler Klassischer Begehbarer Kleiderschrank mit profilierten Schrankfronten, hellbraunen Holzschränken und Teppichboden in Dallas
Großer, Neutraler Klassischer Begehbarer Kleiderschrank mit profilierten Schrankfronten, hellbraunen Holzschränken und Teppichboden in Dallas
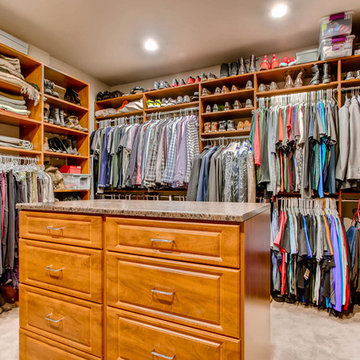
Großer, Neutraler Klassischer Begehbarer Kleiderschrank mit profilierten Schrankfronten, hellbraunen Holzschränken, Teppichboden und beigem Boden in Denver
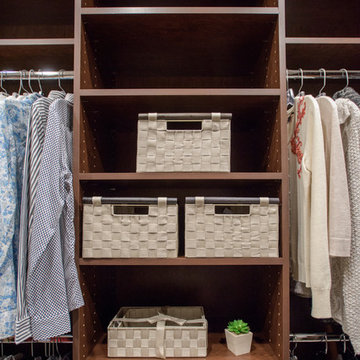
This narrow walk-in closet gets an overhaul. From flimsy wire shelves to custom built-in cabinetry and shelving, this His & Her's luxury wood walk-in featuers plenty of hanging space, a tie rack, and a velvet-lined jewelry drawer.
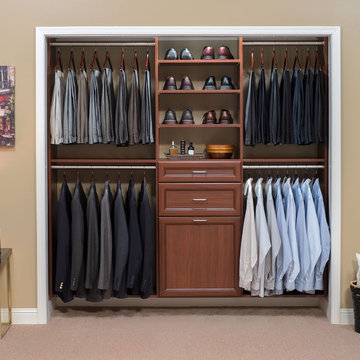
Men's hanging system, cognac finish with pull out hamper and drawers, chrome hardware.
EIngebautes, Kleines Klassisches Ankleidezimmer mit hellbraunen Holzschränken, Teppichboden und Schrankfronten mit vertiefter Füllung in Phoenix
EIngebautes, Kleines Klassisches Ankleidezimmer mit hellbraunen Holzschränken, Teppichboden und Schrankfronten mit vertiefter Füllung in Phoenix
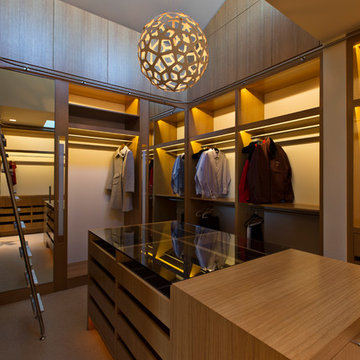
Frank Perez Photographer
Großer, Neutraler Moderner Begehbarer Kleiderschrank mit flächenbündigen Schrankfronten, hellbraunen Holzschränken und Teppichboden in San Francisco
Großer, Neutraler Moderner Begehbarer Kleiderschrank mit flächenbündigen Schrankfronten, hellbraunen Holzschränken und Teppichboden in San Francisco
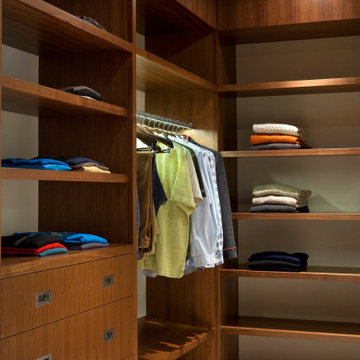
Our Boulder studio designed this classy and sophisticated home with a stunning polished wooden ceiling, statement lighting, and sophisticated furnishing that give the home a luxe feel. We used a lot of wooden tones and furniture to create an organic texture that reflects the beautiful nature outside. The three bedrooms are unique and distinct from each other. The primary bedroom has a magnificent bed with gorgeous furnishings, the guest bedroom has beautiful twin beds with colorful decor, and the kids' room has a playful bunk bed with plenty of storage facilities. We also added a stylish home gym for our clients who love to work out and a library with floor-to-ceiling shelves holding their treasured book collection.
---
Joe McGuire Design is an Aspen and Boulder interior design firm bringing a uniquely holistic approach to home interiors since 2005.
For more about Joe McGuire Design, see here: https://www.joemcguiredesign.com/
To learn more about this project, see here:
https://www.joemcguiredesign.com/willoughby
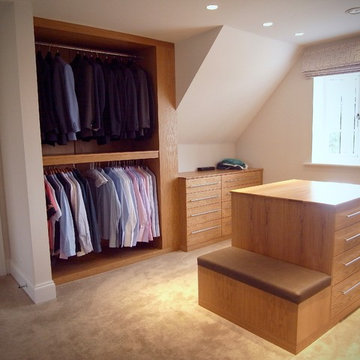
Large oak walk in wardrobe was designed and made for a property in Kent. This room is just off the master bedroom, it has the eaves on both sides cutting through the space and is quite a symmetrical room with a central window. The design was discussed with the clients and drawn up in a CAD package. It was then modified slightly with a few more drawers and less shelves. The drawer tops and centre island top are solid oak which we made by pressure laminating. The rest of the wardrobes and drawers are all made in real oak veneer and lacquered. An upholstered pad will be added to the front of the island. All the design, making and installation was carried out by Carpenter & Carpenter Ltd.
Photographs by Andrew Carpenter
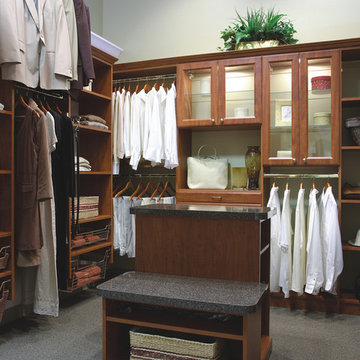
Großer, Neutraler Klassischer Begehbarer Kleiderschrank mit Schrankfronten mit vertiefter Füllung, hellbraunen Holzschränken, Teppichboden und grauem Boden in Jacksonville
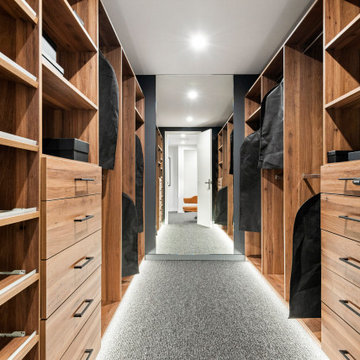
Mittelgroßes, Neutrales Modernes Ankleidezimmer mit Einbauschrank, flächenbündigen Schrankfronten, hellbraunen Holzschränken, Teppichboden und grauem Boden in Auckland
8