Ankleidezimmer mit hellen Holzschränken und weißem Boden Ideen und Design
Suche verfeinern:
Budget
Sortieren nach:Heute beliebt
21 – 40 von 81 Fotos
1 von 3
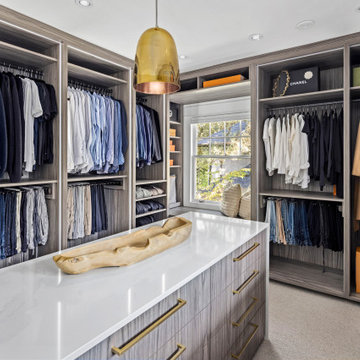
Neutraler Moderner Begehbarer Kleiderschrank mit offenen Schränken, hellen Holzschränken, Teppichboden und weißem Boden in Vancouver
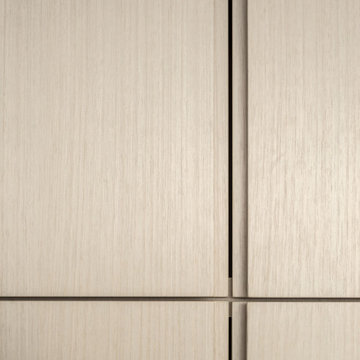
From the architect's website:
"Sophie Bates Architects and Zoe Defert Architects have recently completed a refurbishment and extension across four floors of living to a Regency-style house, adding 125sqm to the family home. The collaborative approach of the team, as noted below, was key to the success of the design.
The generous basement houses fantastic family spaces - a playroom, media room, guest room, gym and steam room that have been bought to life through crisp, contemporary detailing and creative use of light. The quality of basement design and overall site detailing was vital to the realisation of the concept on site. Linear lighting to floors and ceiling guides you past the media room through to the lower basement, which is lit by a 10m long frameless roof light.
The ground and upper floors house open plan kitchen and living spaces with views of the garden and bedrooms and bathrooms above. At the top of the house is a loft bedroom and bathroom, completing the five bedroom house. All joinery to the home
was designed and detailed by the architects. A careful, considered approach to detailing throughout creates a subtle interplay between light, material contrast and space."
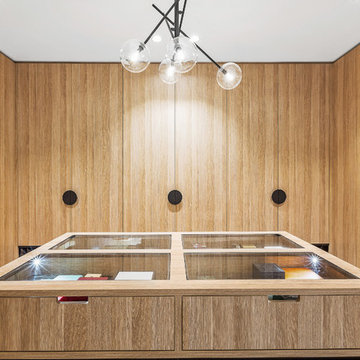
Sam Martin - 4 Walls Media
Großer, Neutraler Moderner Begehbarer Kleiderschrank mit hellen Holzschränken, Teppichboden und weißem Boden in Melbourne
Großer, Neutraler Moderner Begehbarer Kleiderschrank mit hellen Holzschränken, Teppichboden und weißem Boden in Melbourne
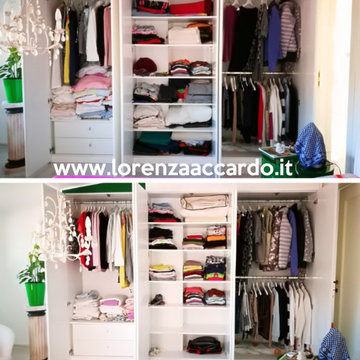
Prima e dopo la riorganizzazione di un armadio.
EIngebautes, Mittelgroßes Modernes Ankleidezimmer mit flächenbündigen Schrankfronten, hellen Holzschränken, Porzellan-Bodenfliesen und weißem Boden in Sonstige
EIngebautes, Mittelgroßes Modernes Ankleidezimmer mit flächenbündigen Schrankfronten, hellen Holzschränken, Porzellan-Bodenfliesen und weißem Boden in Sonstige
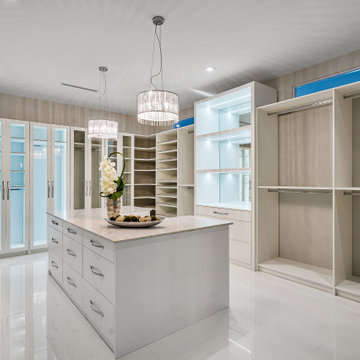
Custom built in closet with island drawer of storage.
Großes, Neutrales Klassisches Ankleidezimmer mit Einbauschrank, Kassettenfronten, hellen Holzschränken, Marmorboden und weißem Boden in Miami
Großes, Neutrales Klassisches Ankleidezimmer mit Einbauschrank, Kassettenfronten, hellen Holzschränken, Marmorboden und weißem Boden in Miami
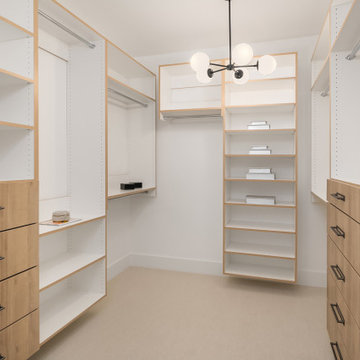
Großer, Neutraler Moderner Begehbarer Kleiderschrank mit flächenbündigen Schrankfronten, hellen Holzschränken, Teppichboden und weißem Boden in Seattle
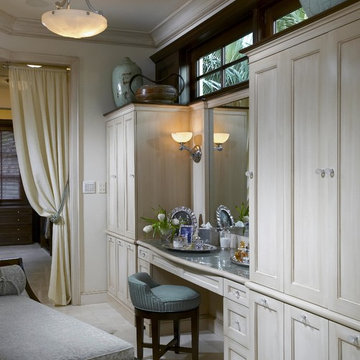
The hallway space leading into the dual closet is maximized as a dressing area featuring a custom-fitted vanity of cream glaze and dark accents.
Mittelgroßes Klassisches Ankleidezimmer mit Ankleidebereich, hellen Holzschränken, weißem Boden und Schrankfronten mit vertiefter Füllung in Miami
Mittelgroßes Klassisches Ankleidezimmer mit Ankleidebereich, hellen Holzschränken, weißem Boden und Schrankfronten mit vertiefter Füllung in Miami
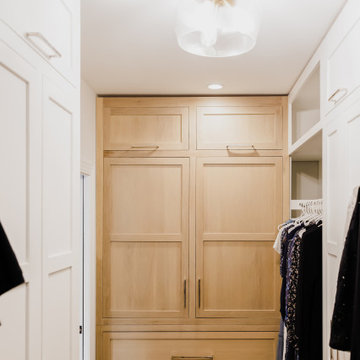
The Master Suite of the Elmwood project was formulated from scratch in the spacious addition of a branching household. Our clients wanted to keep the neighborhood they loved while creating space for a growing family. DMB Design came into the project at the blueprint phase, offering our intentional consideration to the layout of the space before its physical creation. This offered us an opportunity to present our idealized iteration of a self-contained sanctuary space. We created a spa-inspired atmosphere, starting with the floating tub that captured our hearts from the very beginning. You'll find plenty of space to hang your robe in the 15-foot walk in closet complete with floor-to-ceiling custom built-ins. The suite maintains an aura of romance, creating a sense of delicacy without an ounce of fussiness.
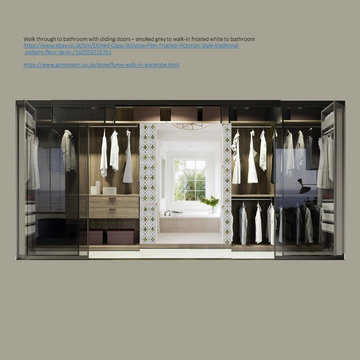
bedroom walk through closet - knocked through doorway to the newly created bathroom
Kleiner Moderner Begehbarer Kleiderschrank mit offenen Schränken, hellen Holzschränken, hellem Holzboden und weißem Boden in Hertfordshire
Kleiner Moderner Begehbarer Kleiderschrank mit offenen Schränken, hellen Holzschränken, hellem Holzboden und weißem Boden in Hertfordshire
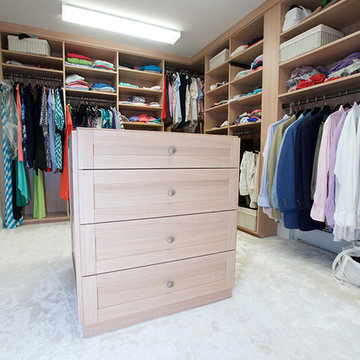
James Gallacher - Photographer
Großer, Neutraler Klassischer Begehbarer Kleiderschrank mit offenen Schränken, hellen Holzschränken, Teppichboden und weißem Boden in New York
Großer, Neutraler Klassischer Begehbarer Kleiderschrank mit offenen Schränken, hellen Holzschränken, Teppichboden und weißem Boden in New York
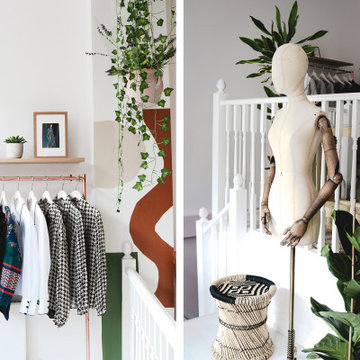
Our aim was to create a light and airy space with homey, and eclectic touches. We created warmth with the copper rails and light oak shelving. We custom designed a colourful mural which was inspired by Matisse's artwork thus giving an eclectic, artistic feeling to the space.
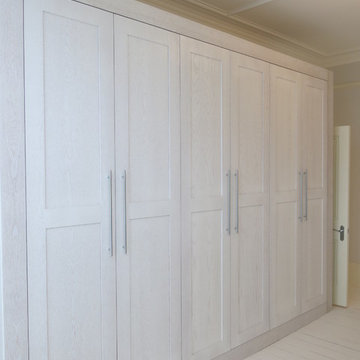
Großes, Neutrales Modernes Ankleidezimmer mit Ankleidebereich, Schrankfronten im Shaker-Stil, hellen Holzschränken, gebeiztem Holzboden und weißem Boden in London
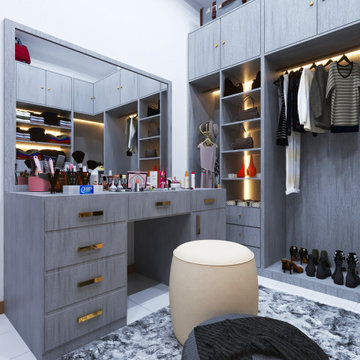
Kleiner Moderner Begehbarer Kleiderschrank mit offenen Schränken, hellen Holzschränken, Porzellan-Bodenfliesen und weißem Boden in Sonstige
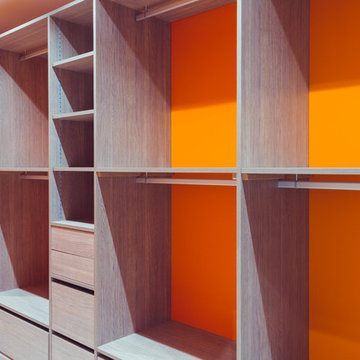
Les dimensions des coffres sont variables, s’adaptant aux vêtements qu’ils doivent accueillir.
Mittelgroßes, Neutrales Modernes Ankleidezimmer mit Ankleidebereich, offenen Schränken, hellen Holzschränken, Keramikboden und weißem Boden in Grenoble
Mittelgroßes, Neutrales Modernes Ankleidezimmer mit Ankleidebereich, offenen Schränken, hellen Holzschränken, Keramikboden und weißem Boden in Grenoble
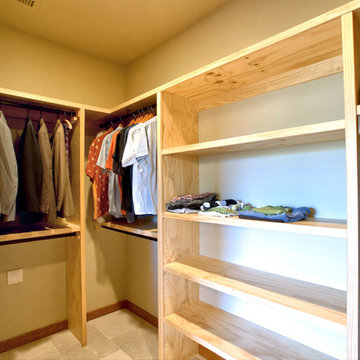
Neutraler Landhaus Begehbarer Kleiderschrank mit offenen Schränken, hellen Holzschränken, Kalkstein und weißem Boden in Sonstige
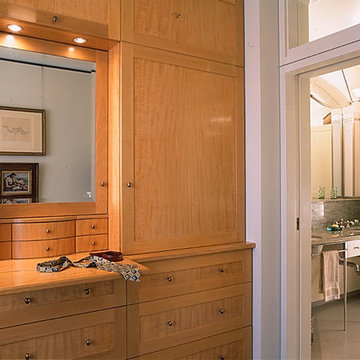
EIngebautes, Mittelgroßes, Neutrales Modernes Ankleidezimmer mit Schrankfronten mit vertiefter Füllung, hellen Holzschränken, Marmorboden und weißem Boden in New York
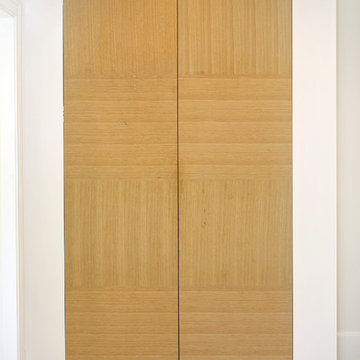
Großer, Neutraler Klassischer Begehbarer Kleiderschrank mit hellen Holzschränken, hellem Holzboden und weißem Boden in New York
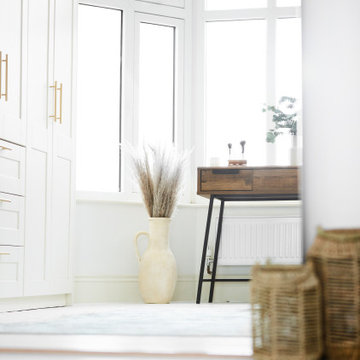
Modernes Ankleidezimmer mit Schrankfronten im Shaker-Stil, hellen Holzschränken, hellem Holzboden und weißem Boden in Sonstige
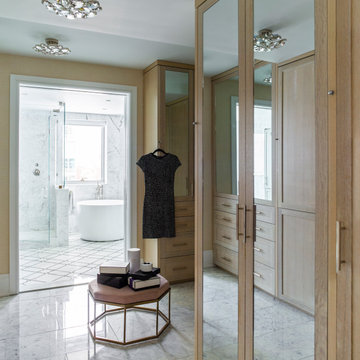
Gorgeous walk in master closet with cersued oak doors and marble floors.
Großer Klassischer Begehbarer Kleiderschrank mit Schrankfronten im Shaker-Stil, hellen Holzschränken, Marmorboden und weißem Boden in New York
Großer Klassischer Begehbarer Kleiderschrank mit Schrankfronten im Shaker-Stil, hellen Holzschränken, Marmorboden und weißem Boden in New York
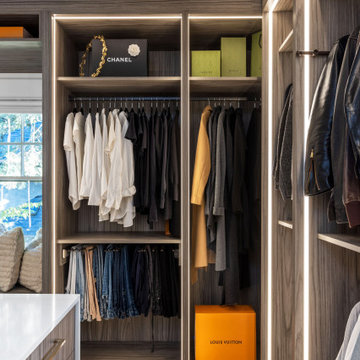
Neutraler Moderner Begehbarer Kleiderschrank mit offenen Schränken, hellen Holzschränken, Teppichboden und weißem Boden in Vancouver
Ankleidezimmer mit hellen Holzschränken und weißem Boden Ideen und Design
2