Ankleidezimmer mit Kassettendecke und Holzdecke Ideen und Design
Suche verfeinern:
Budget
Sortieren nach:Heute beliebt
1 – 20 von 379 Fotos
1 von 3

Mudroom storage and floor to ceiling closet to match. Closet and storage for family of 4. High ceiling with oversized stacked crown molding gives a coffered feel.

We updated this bedroom, considering closet space. we added a walk-in closet and it was a fantastic investment because it adds storage and extra space. We painted this bedroom white and make it look bigger. We used engineered wood flooring made of plywood with stable dimensions and a hardwood veneer. which adds beauty and makes them feel safe and comfortable in the bedroom.
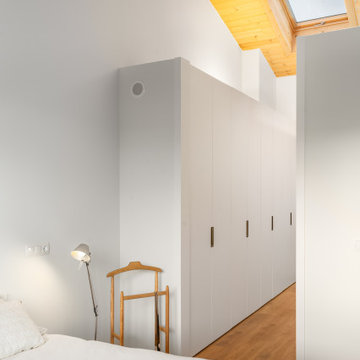
Großes, Neutrales Modernes Ankleidezimmer mit Ankleidebereich, flächenbündigen Schrankfronten, weißen Schränken und Holzdecke in Sonstige

We work with the finest Italian closet manufacturers in the industry. Their combination of creativity and innovation gives way to logical and elegant closet systems that we customize to your needs.
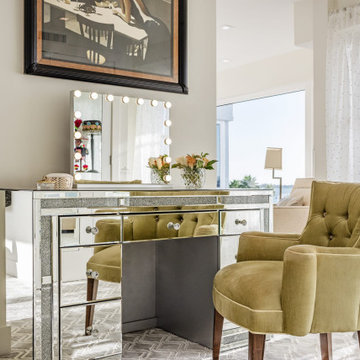
Großes Klassisches Ankleidezimmer mit Ankleidebereich, Teppichboden und Kassettendecke in Sonstige
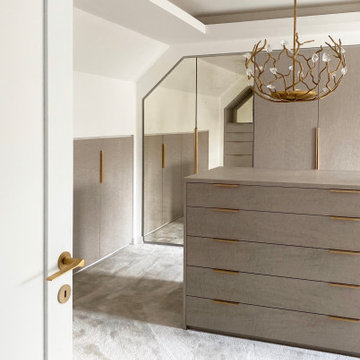
This elegant dressing room has been designed with a lady in mind... A lavish Birdseye Maple and antique mirror finishes are harmoniously accented by brushed brass ironmongery and a very special Blossom chandelier
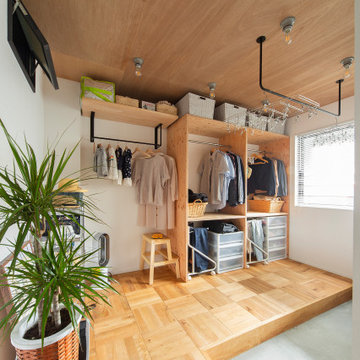
Neutraler Industrial Begehbarer Kleiderschrank mit offenen Schränken, Holzdecke, hellen Holzschränken, hellem Holzboden und beigem Boden in Osaka
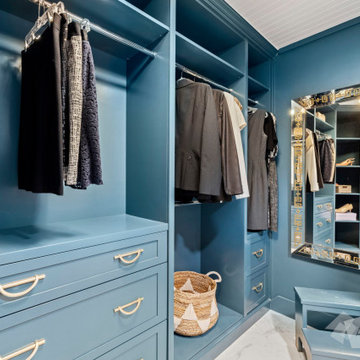
Step inside this jewel box closet and breathe in the calm. Beautiful organization, and dreamy, saturated color can make your morning better.
Custom cabinets painted with Benjamin Moore Stained Glass, and gold accent hardware combine to create an elevated experience when getting ready in the morning.
The space was originally one room with dated built ins that didn’t provide much space.
By building out a wall to divide the room and adding French doors to separate closet from dressing room, the owner was able to have a beautiful transition from public to private spaces, and a lovely area to prepare for the day.

This built-in closet system allows for a larger bedroom space while still creating plenty of storage.
Retro Ankleidezimmer mit Einbauschrank, flächenbündigen Schrankfronten, hellbraunen Holzschränken, hellem Holzboden und Holzdecke in Seattle
Retro Ankleidezimmer mit Einbauschrank, flächenbündigen Schrankfronten, hellbraunen Holzschränken, hellem Holzboden und Holzdecke in Seattle
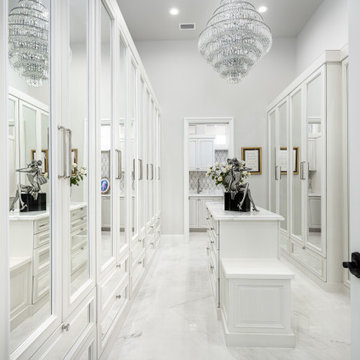
We love this master closet's sparkling chandeliers and marble floor.
Geräumiger Moderner Begehbarer Kleiderschrank mit Glasfronten, weißen Schränken, Marmorboden, weißem Boden und Kassettendecke in Phoenix
Geräumiger Moderner Begehbarer Kleiderschrank mit Glasfronten, weißen Schränken, Marmorboden, weißem Boden und Kassettendecke in Phoenix
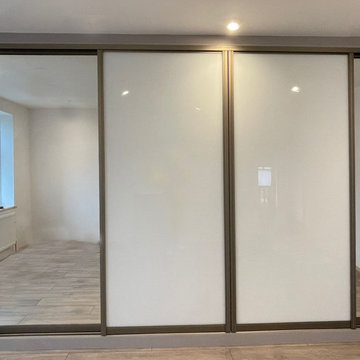
For our Brent customer, we designed and furnished a sliding door wardrobe with mirror, internal lights, etc.
To design and plan your Sliding Wardrobe, call our team at 0203 397 8387 and design your dream home at Inspired Elements.

Mittelgroßer, Neutraler Klassischer Begehbarer Kleiderschrank mit Schrankfronten mit vertiefter Füllung, blauen Schränken, braunem Holzboden, braunem Boden und Kassettendecke in London
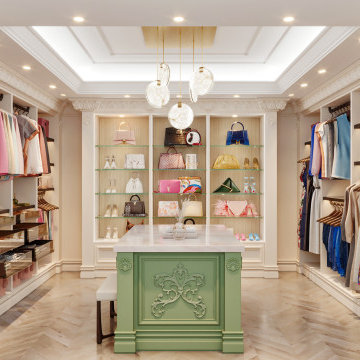
A walk-in closet is a luxurious and practical addition to any home, providing a spacious and organized haven for clothing, shoes, and accessories.
Typically larger than standard closets, these well-designed spaces often feature built-in shelves, drawers, and hanging rods to accommodate a variety of wardrobe items.
Ample lighting, whether natural or strategically placed fixtures, ensures visibility and adds to the overall ambiance. Mirrors and dressing areas may be conveniently integrated, transforming the walk-in closet into a private dressing room.
The design possibilities are endless, allowing individuals to personalize the space according to their preferences, making the walk-in closet a functional storage area and a stylish retreat where one can start and end the day with ease and sophistication.
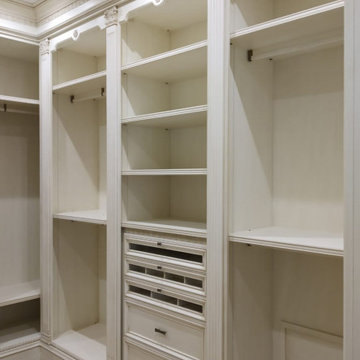
Интерьер Гардеробной выдержан в светлой гамме. Паркет на полу из выбеленного дуба еще больше подчеркивает легкость всего интерьера. Вся мебель а также карнизы и плинтус были выполнены на заказ на столярном производстве в Италии. Легкая патина на резьбе придаёт особый шарм всем изделиям.
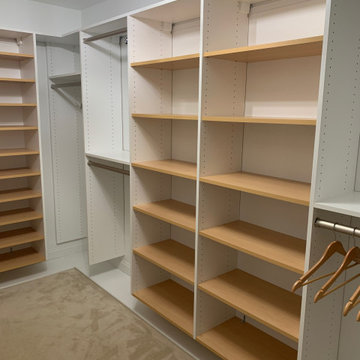
Two color Custom master closet.
Mittelgroßes Modernes Ankleidezimmer mit Ankleidebereich, weißen Schränken, Teppichboden, grauem Boden und Holzdecke in Washington, D.C.
Mittelgroßes Modernes Ankleidezimmer mit Ankleidebereich, weißen Schränken, Teppichboden, grauem Boden und Holzdecke in Washington, D.C.
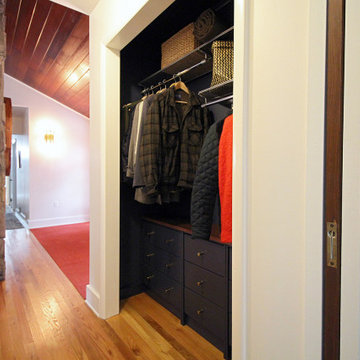
Christine Lefebvre Design gave this closet a simple, effective redesign. Custom built-in drawers provide plenty of storage for essentials such as hats and gloves, sunscreen and insect repellent. The deep navy blue on the drawers, walls, and ceiling is both dramatic and understated. Drawers were finished with brass knobs that nod to other brass fixtures throughout the home.
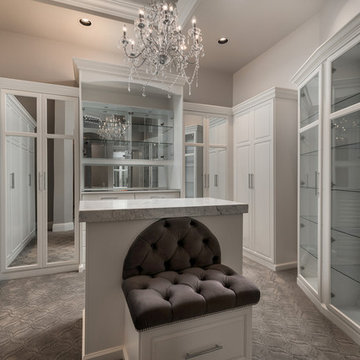
Master closet with built-in shelving, a sparkling chandelier, and white cabinetry.
Geräumiger, Neutraler Mediterraner Begehbarer Kleiderschrank mit Glasfronten, weißen Schränken, Teppichboden, grauem Boden und Kassettendecke in Phoenix
Geräumiger, Neutraler Mediterraner Begehbarer Kleiderschrank mit Glasfronten, weißen Schränken, Teppichboden, grauem Boden und Kassettendecke in Phoenix
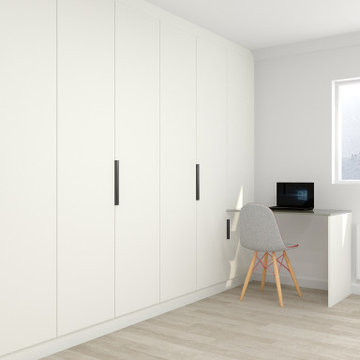
Fitted Bifold Hinged Wardrobe in alpine white beige linen. To order, call now at 0203 397 8387 & book your Free No-obligation Home Design Visit.
Kleines Modernes Ankleidezimmer mit Einbauschrank, flächenbündigen Schrankfronten, weißen Schränken, Sperrholzboden, buntem Boden und Holzdecke in London
Kleines Modernes Ankleidezimmer mit Einbauschrank, flächenbündigen Schrankfronten, weißen Schränken, Sperrholzboden, buntem Boden und Holzdecke in London
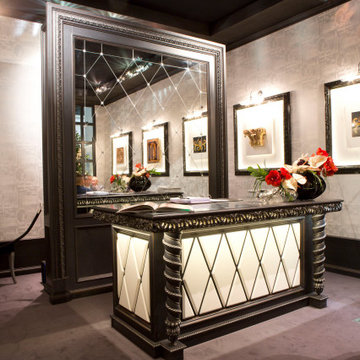
Closet in Black and White. Well appointed with everything a person could want. Hand carved drawer fronts
Großes, Neutrales Modernes Ankleidezimmer mit Einbauschrank, profilierten Schrankfronten, weißen Schränken, hellem Holzboden, braunem Boden und Kassettendecke in Sonstige
Großes, Neutrales Modernes Ankleidezimmer mit Einbauschrank, profilierten Schrankfronten, weißen Schränken, hellem Holzboden, braunem Boden und Kassettendecke in Sonstige
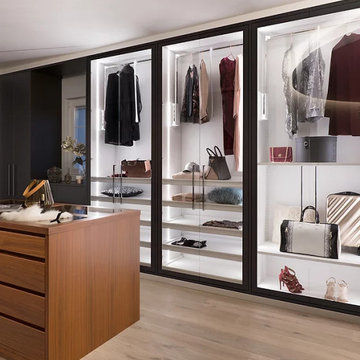
Prestige proposes Mira, a modern walk-in closet, but without forgetting the attention to detail and the choice of high-quality finishes.
Mittelgroßer, Neutraler Moderner Begehbarer Kleiderschrank mit Kassettenfronten, weißen Schränken, hellem Holzboden, weißem Boden und Holzdecke in New York
Mittelgroßer, Neutraler Moderner Begehbarer Kleiderschrank mit Kassettenfronten, weißen Schränken, hellem Holzboden, weißem Boden und Holzdecke in New York
Ankleidezimmer mit Kassettendecke und Holzdecke Ideen und Design
1