Ankleidezimmer mit Korkboden und Kalkstein Ideen und Design
Suche verfeinern:
Budget
Sortieren nach:Heute beliebt
81 – 100 von 246 Fotos
1 von 3
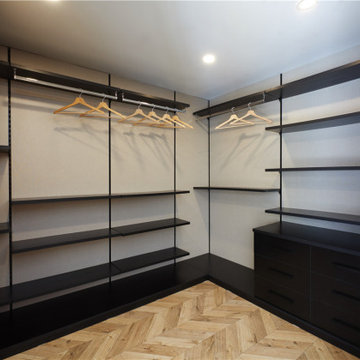
Mittelgroßes, Neutrales Ankleidezimmer mit Einbauschrank, offenen Schränken, schwarzen Schränken, Korkboden, buntem Boden und Kassettendecke in Montreal
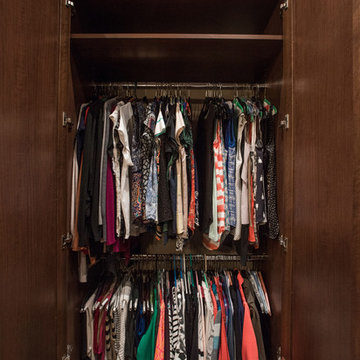
"When I first visited the client's house, and before seeing the space, I sat down with my clients to understand their needs. They told me they were getting ready to remodel their bathroom and master closet, and they wanted to get some ideas on how to make their closet better. The told me they wanted to figure out the closet before they did anything, so they presented their ideas to me, which included building walls in the space to create a larger master closet. I couldn't visual what they were explaining, so we went to the space. As soon as I got in the space, it was clear to me that we didn't need to build walls, we just needed to have the current closets torn out and replaced with wardrobes, create some shelving space for shoes and build an island with drawers in a bench. When I proposed that solution, they both looked at me with big smiles on their faces and said, 'That is the best idea we've heard, let's do it', then they asked me if I could design the vanity as well.
"I used 3/4" Melamine, Italian walnut, and Donatello thermofoil. The client provided their own countertops." - Leslie Klinck, Designer
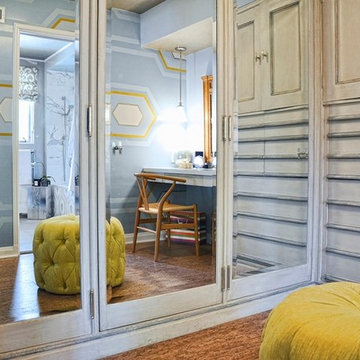
Roman Sebek Photography
Kleines, Neutrales Klassisches Ankleidezimmer mit Ankleidebereich, Schrankfronten mit vertiefter Füllung, Schränken im Used-Look und Korkboden in Los Angeles
Kleines, Neutrales Klassisches Ankleidezimmer mit Ankleidebereich, Schrankfronten mit vertiefter Füllung, Schränken im Used-Look und Korkboden in Los Angeles
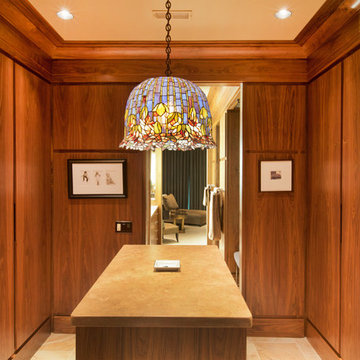
Kurt Johnson
Großes Modernes Ankleidezimmer mit Ankleidebereich, flächenbündigen Schrankfronten, braunen Schränken und Kalkstein in Omaha
Großes Modernes Ankleidezimmer mit Ankleidebereich, flächenbündigen Schrankfronten, braunen Schränken und Kalkstein in Omaha
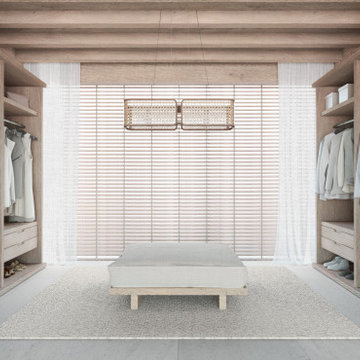
Modernes Ankleidezimmer mit offenen Schränken, hellen Holzschränken, Kalkstein, beigem Boden und Holzdecke in New York
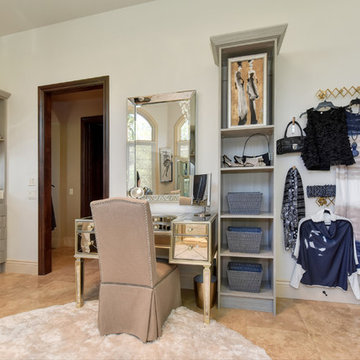
Geräumiges Klassisches Ankleidezimmer mit Ankleidebereich, offenen Schränken, grauen Schränken, Kalkstein und beigem Boden in Sacramento
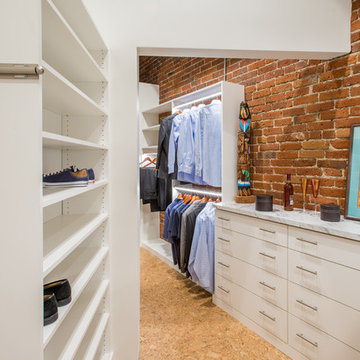
Libbie Holmes Photography
Neutraler Industrial Begehbarer Kleiderschrank mit offenen Schränken, weißen Schränken, Korkboden und beigem Boden in Denver
Neutraler Industrial Begehbarer Kleiderschrank mit offenen Schränken, weißen Schränken, Korkboden und beigem Boden in Denver
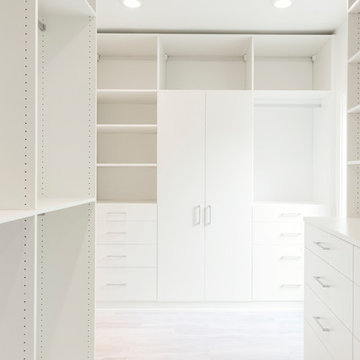
Contractor - Alair Home Dallas
Photographer - Michael Wiltbank
Großer, Neutraler Moderner Begehbarer Kleiderschrank mit Kalkstein, beigem Boden, flächenbündigen Schrankfronten und weißen Schränken in Dallas
Großer, Neutraler Moderner Begehbarer Kleiderschrank mit Kalkstein, beigem Boden, flächenbündigen Schrankfronten und weißen Schränken in Dallas
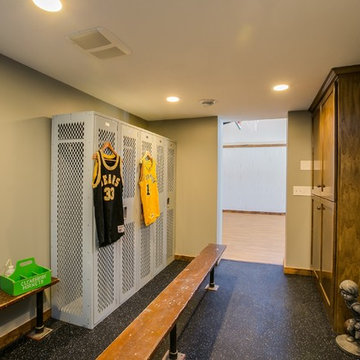
Großer Klassischer Begehbarer Kleiderschrank mit Schrankfronten mit vertiefter Füllung, dunklen Holzschränken und Korkboden in Minneapolis
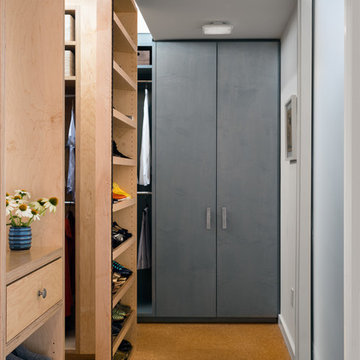
Photo Credit: Amy Barkow | Barkow Photo,
Lighting Design: LOOP Lighting,
Interior Design: Blankenship Design,
General Contractor: Constructomics LLC
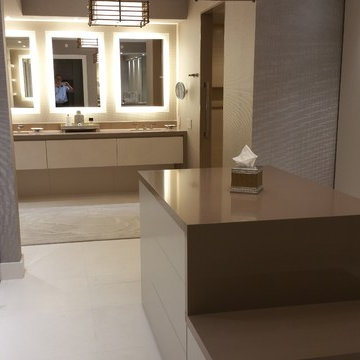
Flat Lacquered doors over wood built-in Wardrobes
Großes, Neutrales Modernes Ankleidezimmer mit Ankleidebereich, flächenbündigen Schrankfronten, beigen Schränken und Kalkstein in Atlanta
Großes, Neutrales Modernes Ankleidezimmer mit Ankleidebereich, flächenbündigen Schrankfronten, beigen Schränken und Kalkstein in Atlanta
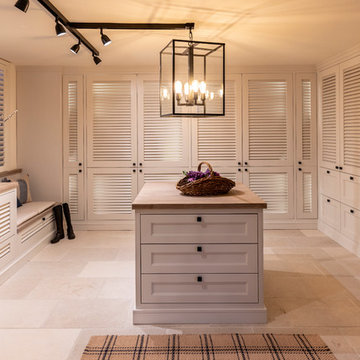
www.hoerenzrieber.de
Großes Landhaus Ankleidezimmer mit Kalkstein und beigem Boden in Frankfurt am Main
Großes Landhaus Ankleidezimmer mit Kalkstein und beigem Boden in Frankfurt am Main

Libbie Holmes Photography
Neutraler Industrial Begehbarer Kleiderschrank mit offenen Schränken, weißen Schränken, Korkboden und beigem Boden in Denver
Neutraler Industrial Begehbarer Kleiderschrank mit offenen Schränken, weißen Schränken, Korkboden und beigem Boden in Denver

This closet is designed with Real closet organizers, Cork flooring and an infrared sauna. Let us help you design a walk in closet that works for you.
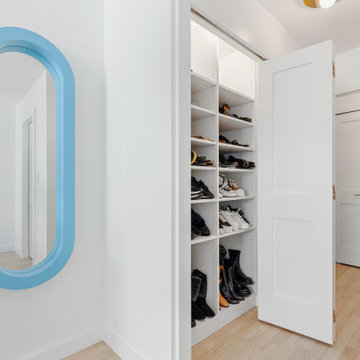
Never enough closet space!
Modernes Ankleidezimmer mit Schrankfronten im Shaker-Stil, weißen Schränken und Kalkstein in New York
Modernes Ankleidezimmer mit Schrankfronten im Shaker-Stil, weißen Schränken und Kalkstein in New York
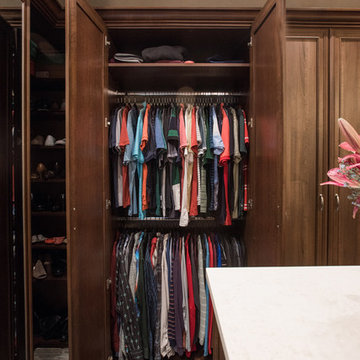
"When I first visited the client's house, and before seeing the space, I sat down with my clients to understand their needs. They told me they were getting ready to remodel their bathroom and master closet, and they wanted to get some ideas on how to make their closet better. The told me they wanted to figure out the closet before they did anything, so they presented their ideas to me, which included building walls in the space to create a larger master closet. I couldn't visual what they were explaining, so we went to the space. As soon as I got in the space, it was clear to me that we didn't need to build walls, we just needed to have the current closets torn out and replaced with wardrobes, create some shelving space for shoes and build an island with drawers in a bench. When I proposed that solution, they both looked at me with big smiles on their faces and said, 'That is the best idea we've heard, let's do it', then they asked me if I could design the vanity as well.
"I used 3/4" Melamine, Italian walnut, and Donatello thermofoil. The client provided their own countertops." - Leslie Klinck, Designer
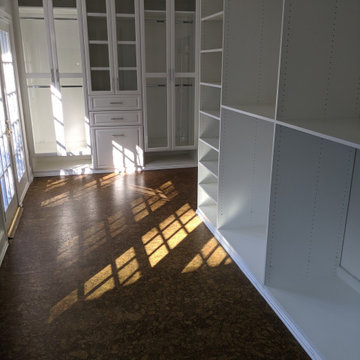
Großer Klassischer Begehbarer Kleiderschrank mit weißen Schränken, Korkboden und braunem Boden in Raleigh
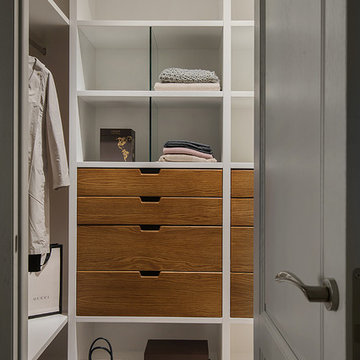
Ольга Мелекесцева
Mittelgroßer, Neutraler Klassischer Begehbarer Kleiderschrank mit flächenbündigen Schrankfronten, braunen Schränken, Korkboden und beigem Boden in Moskau
Mittelgroßer, Neutraler Klassischer Begehbarer Kleiderschrank mit flächenbündigen Schrankfronten, braunen Schränken, Korkboden und beigem Boden in Moskau
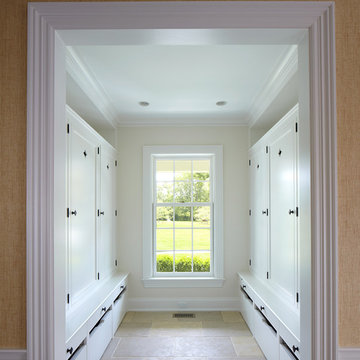
Phillip Ennis Photography
Großer, Neutraler Maritimer Begehbarer Kleiderschrank mit Schrankfronten mit vertiefter Füllung, weißen Schränken und Kalkstein in New York
Großer, Neutraler Maritimer Begehbarer Kleiderschrank mit Schrankfronten mit vertiefter Füllung, weißen Schränken und Kalkstein in New York
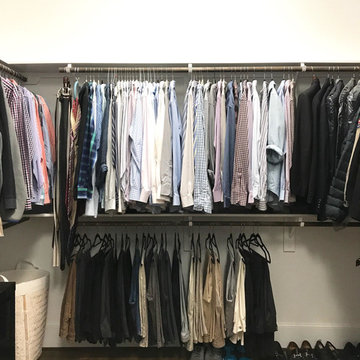
Mittelgroßer Klassischer Begehbarer Kleiderschrank mit offenen Schränken, Korkboden und braunem Boden in Houston
Ankleidezimmer mit Korkboden und Kalkstein Ideen und Design
5