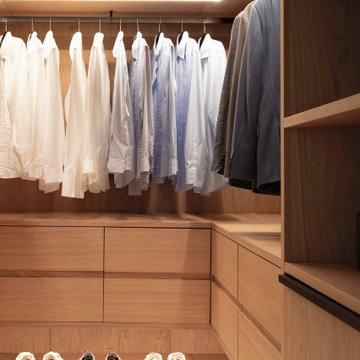Ankleidezimmer mit Korkboden und Kalkstein Ideen und Design
Suche verfeinern:
Budget
Sortieren nach:Heute beliebt
161 – 180 von 246 Fotos
1 von 3
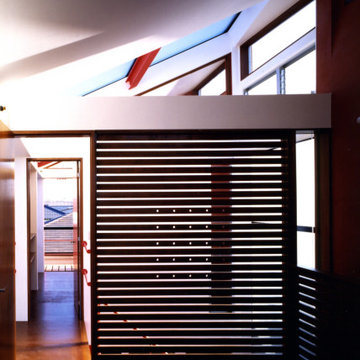
3階納戸の内観。目透かしの木製パネルを見る
Kleiner, Neutraler Moderner Begehbarer Kleiderschrank mit Kassettenfronten, hellbraunen Holzschränken, Korkboden, braunem Boden und gewölbter Decke in Tokio
Kleiner, Neutraler Moderner Begehbarer Kleiderschrank mit Kassettenfronten, hellbraunen Holzschränken, Korkboden, braunem Boden und gewölbter Decke in Tokio
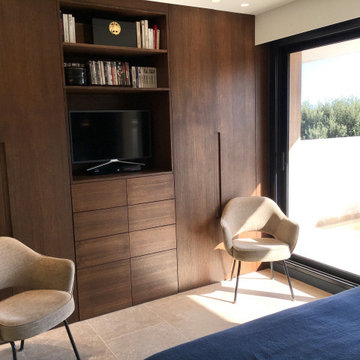
De grands placards ont été faits sur mesure.
Une niche centrale permet de mettre la télé et quelques livres ou objets de déco.
Kleines Modernes Ankleidezimmer mit Kalkstein und beigem Boden in Sonstige
Kleines Modernes Ankleidezimmer mit Kalkstein und beigem Boden in Sonstige
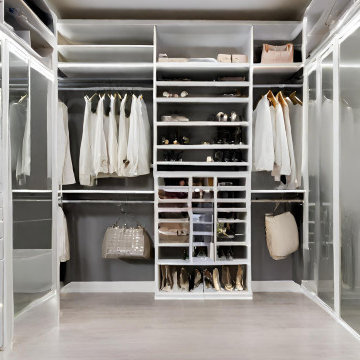
Großer Moderner Begehbarer Kleiderschrank mit Glasfronten, weißen Schränken, Kalkstein und beigem Boden in Miami
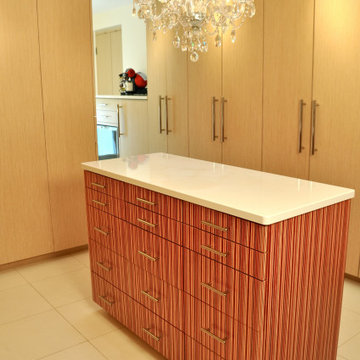
When they briefed us on these two dressing rooms, our clients envisioned luxurious and highly functional dressing spaces inspired by Hollywood's makeup artist studios and Carrie Bradshaw’s iconic dressing room in Sex and the City.
Conceived around a central island fitted with red alabaster veneer, a composite veneer made of vibrant reds and spicy oranges alternating with citrus yellows, 'Her' dressing room is fitted with white-washed oak veneered wardrobes individually designed to include a customised space for every item, from dresses and shirts to shoes and purses.
Featuring a combination of carefully selected statement pieces such as a dazzling crystal chandelier or a flamboyant hand-blown glass vessel, it is split into two separate spaces, a 'hair and make-up station' fitted with a custom-built mirror with dimmable spotlights and the actual 'dressing room' fitted with floor-to-ceiling furnishings of rigorous and highly functional design.
Set up around an imposing central island dressed with dark Wenge wood veneer of exquisite quality, 'His' dressing room features a combination of carefully selected statement pieces such as a floating sculptural pendant light and a comfortable Barcelona® Stool with floor-to-ceiling fitted furnishings of rigorous and highly functional design.
Champagne honed travertine flooring tiles complete these enchanting spaces. The two dressing rooms cover a total of 45 m2.
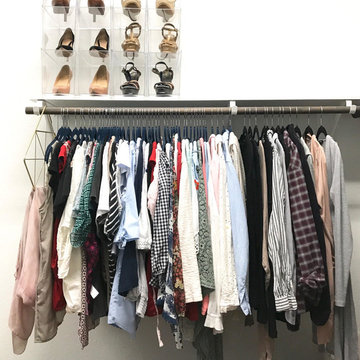
Mittelgroßer Klassischer Begehbarer Kleiderschrank mit offenen Schränken, Korkboden und braunem Boden in Houston
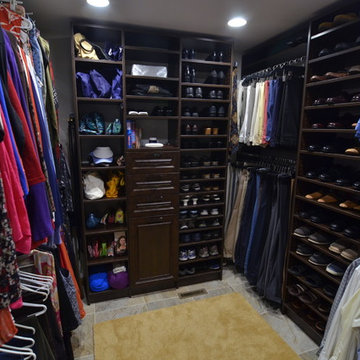
Mittelgroßer, Neutraler Klassischer Begehbarer Kleiderschrank mit offenen Schränken, dunklen Holzschränken und Kalkstein in Indianapolis
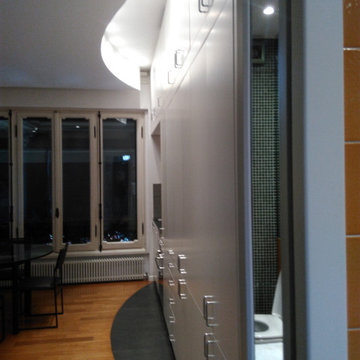
Großes Ankleidezimmer mit weißen Schränken, Kalkstein und eingelassener Decke in Sonstige
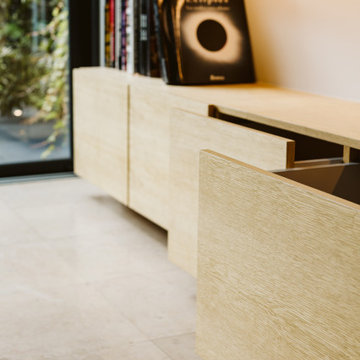
Bibliothèque sur mesure
stratifié beige et gris
placage bois chêne clair
niche tiroir
ruban led intégré et spot
Großes, Neutrales Modernes Ankleidezimmer mit Einbauschrank, Kassettenfronten, hellen Holzschränken, Kalkstein und beigem Boden in Lille
Großes, Neutrales Modernes Ankleidezimmer mit Einbauschrank, Kassettenfronten, hellen Holzschränken, Kalkstein und beigem Boden in Lille
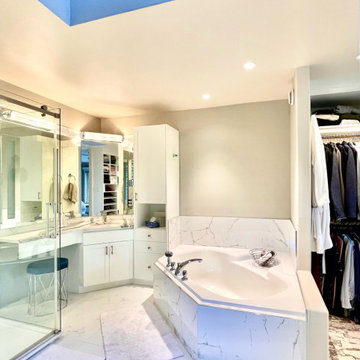
Großer, Neutraler Moderner Begehbarer Kleiderschrank mit Schrankfronten im Shaker-Stil, weißen Schränken, Korkboden und beigem Boden in Sonstige
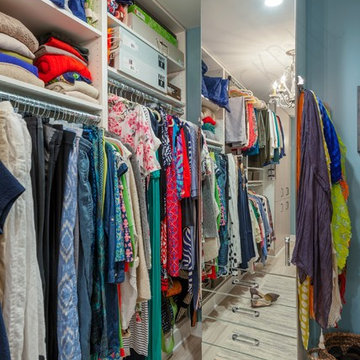
The homeowner was willing to give up 5 feet of the awkward, over-sized bedroom to build an exquisite closet in this small two-bedroom condo. We opened it up to the bathroom to make one, large, inviting space that is well organized and easy to navigate.
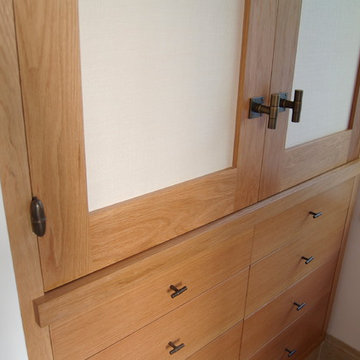
EIngebautes, Kleines, Neutrales Modernes Ankleidezimmer mit flächenbündigen Schrankfronten, hellen Holzschränken, Kalkstein und beigem Boden in New York
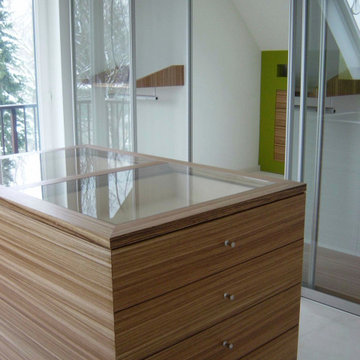
Moderner Begehbarer Kleiderschrank mit hellen Holzschränken, Kalkstein und beigem Boden in München
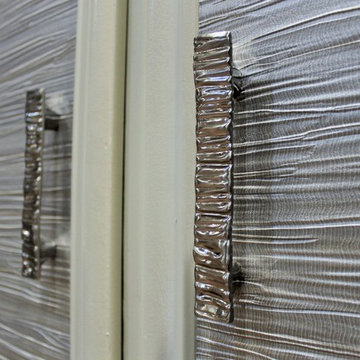
Großes, Neutrales Eklektisches Ankleidezimmer mit Ankleidebereich, weißen Schränken und Korkboden in Sonstige
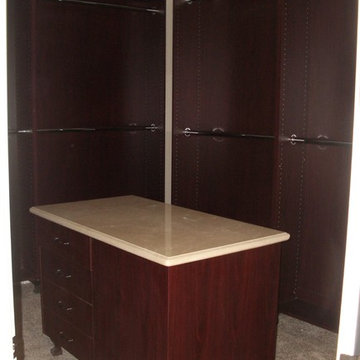
Closet of the new house construction in Sherman Oaks which included installation of beige wall painting, closet countertop, mahogany finished cabinet and shelves and marble flooring.
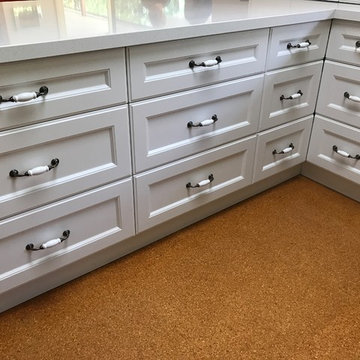
Mittelgroßes Country Ankleidezimmer mit Schrankfronten mit vertiefter Füllung, weißen Schränken und Korkboden in Melbourne
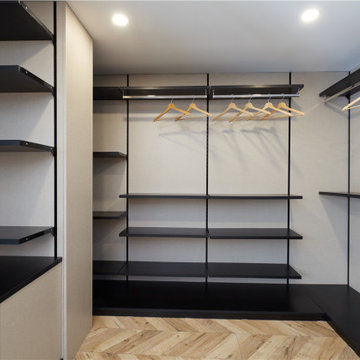
Mittelgroßes, Neutrales Ankleidezimmer mit Einbauschrank, offenen Schränken, schwarzen Schränken, Korkboden, buntem Boden und Kassettendecke in Montreal
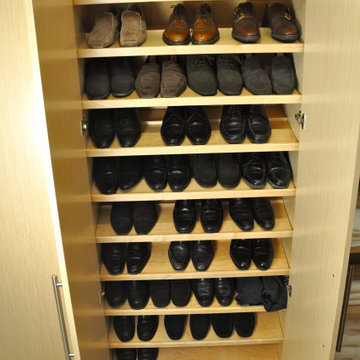
When they briefed us on these two dressing rooms, our clients envisioned luxurious and highly functional dressing spaces inspired by Hollywood's makeup artist studios and Carrie Bradshaw’s iconic dressing room in Sex and the City.
Conceived around a central island fitted with red alabaster veneer, a composite veneer made of vibrant reds and spicy oranges alternating with citrus yellows, 'Her' dressing room is fitted with white-washed oak veneered wardrobes individually designed to include a customised space for every item, from dresses and shirts to shoes and purses.
Featuring a combination of carefully selected statement pieces such as a dazzling crystal chandelier or a flamboyant hand-blown glass vessel, it is split into two separate spaces, a 'hair and make-up station' fitted with a custom-built mirror with dimmable spotlights and the actual 'dressing room' fitted with floor-to-ceiling furnishings of rigorous and highly functional design.
Set up around an imposing central island dressed with dark Wenge wood veneer of exquisite quality, 'His' dressing room features a combination of carefully selected statement pieces such as a floating sculptural pendant light and a comfortable Barcelona® Stool with floor-to-ceiling fitted furnishings of rigorous and highly functional design.
Champagne honed travertine flooring tiles complete these enchanting spaces. The two dressing rooms cover a total of 45 m2.
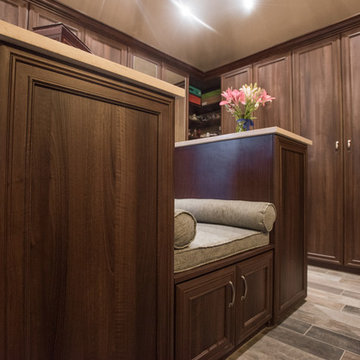
"When I first visited the client's house, and before seeing the space, I sat down with my clients to understand their needs. They told me they were getting ready to remodel their bathroom and master closet, and they wanted to get some ideas on how to make their closet better. The told me they wanted to figure out the closet before they did anything, so they presented their ideas to me, which included building walls in the space to create a larger master closet. I couldn't visual what they were explaining, so we went to the space. As soon as I got in the space, it was clear to me that we didn't need to build walls, we just needed to have the current closets torn out and replaced with wardrobes, create some shelving space for shoes and build an island with drawers in a bench. When I proposed that solution, they both looked at me with big smiles on their faces and said, 'That is the best idea we've heard, let's do it', then they asked me if I could design the vanity as well.
"I used 3/4" Melamine, Italian walnut, and Donatello thermofoil. The client provided their own countertops." - Leslie Klinck, Designer
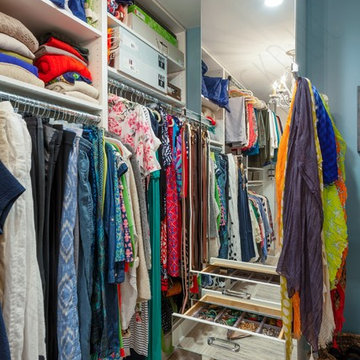
The homeowner was willing to give up 5 feet of the awkward, over-sized bedroom to build an exquisite closet in this small two-bedroom condo. We opened it up to the bathroom to make one, large, inviting space that is well organized and easy to navigate.
Ankleidezimmer mit Korkboden und Kalkstein Ideen und Design
9
