Ankleidezimmer mit Korkboden und Kalkstein Ideen und Design
Suche verfeinern:
Budget
Sortieren nach:Heute beliebt
81 – 100 von 246 Fotos
1 von 3
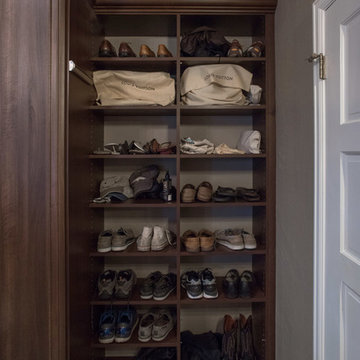
"When I first visited the client's house, and before seeing the space, I sat down with my clients to understand their needs. They told me they were getting ready to remodel their bathroom and master closet, and they wanted to get some ideas on how to make their closet better. The told me they wanted to figure out the closet before they did anything, so they presented their ideas to me, which included building walls in the space to create a larger master closet. I couldn't visual what they were explaining, so we went to the space. As soon as I got in the space, it was clear to me that we didn't need to build walls, we just needed to have the current closets torn out and replaced with wardrobes, create some shelving space for shoes and build an island with drawers in a bench. When I proposed that solution, they both looked at me with big smiles on their faces and said, 'That is the best idea we've heard, let's do it', then they asked me if I could design the vanity as well.
"I used 3/4" Melamine, Italian walnut, and Donatello thermofoil. The client provided their own countertops." - Leslie Klinck, Designer
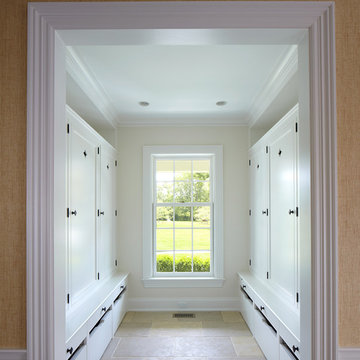
Phillip Ennis Photography
Großer, Neutraler Maritimer Begehbarer Kleiderschrank mit Schrankfronten mit vertiefter Füllung, weißen Schränken und Kalkstein in New York
Großer, Neutraler Maritimer Begehbarer Kleiderschrank mit Schrankfronten mit vertiefter Füllung, weißen Schränken und Kalkstein in New York
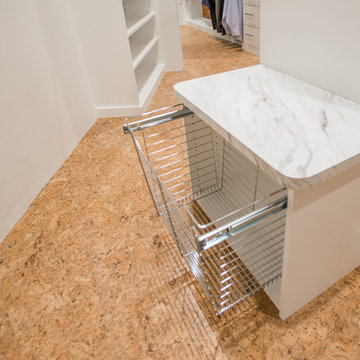
Libbie Holmes Photography
Neutraler Industrial Begehbarer Kleiderschrank mit offenen Schränken, weißen Schränken, Korkboden und beigem Boden in Denver
Neutraler Industrial Begehbarer Kleiderschrank mit offenen Schränken, weißen Schränken, Korkboden und beigem Boden in Denver
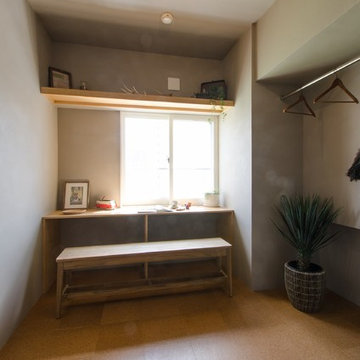
RENOVES
Mittelgroßer, Neutraler Asiatischer Begehbarer Kleiderschrank mit Korkboden und Lamellenschränken in Sapporo
Mittelgroßer, Neutraler Asiatischer Begehbarer Kleiderschrank mit Korkboden und Lamellenschränken in Sapporo
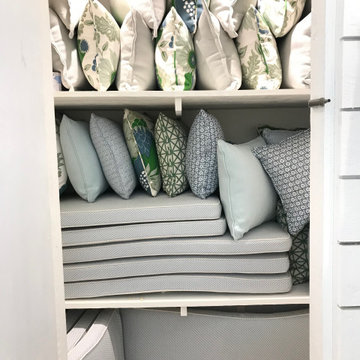
Kleiner Country Begehbarer Kleiderschrank mit weißen Schränken, Kalkstein, grauem Boden und Holzdielendecke in Hampshire
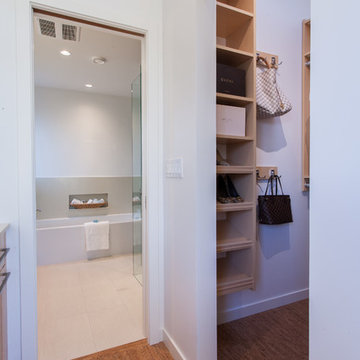
Kleiner, Neutraler Moderner Begehbarer Kleiderschrank mit offenen Schränken, hellen Holzschränken und Korkboden in Vancouver
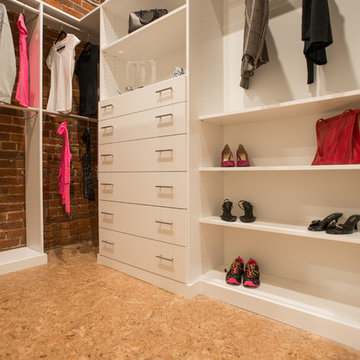
Libbie Holmes Photography
Neutraler Industrial Begehbarer Kleiderschrank mit offenen Schränken, weißen Schränken, Korkboden und beigem Boden in Denver
Neutraler Industrial Begehbarer Kleiderschrank mit offenen Schränken, weißen Schränken, Korkboden und beigem Boden in Denver
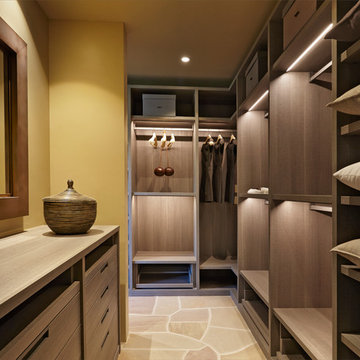
Robin Stancliff
Großes, Neutrales Mediterranes Ankleidezimmer mit Ankleidebereich, flächenbündigen Schrankfronten, braunen Schränken, Kalkstein und braunem Boden in Sonstige
Großes, Neutrales Mediterranes Ankleidezimmer mit Ankleidebereich, flächenbündigen Schrankfronten, braunen Schränken, Kalkstein und braunem Boden in Sonstige
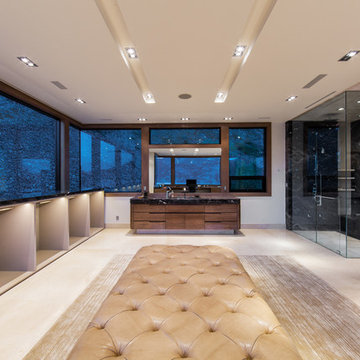
Geräumiges Modernes Ankleidezimmer mit Ankleidebereich, offenen Schränken, beigen Schränken, Kalkstein und beigem Boden in Sonstige
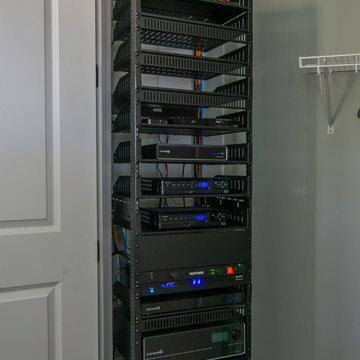
This is the central tech closet where all the sources for video and audio are wired to in order to achieve no clutter or boxes at the tv and sound sources.
Johan Roetz of VisPhoto
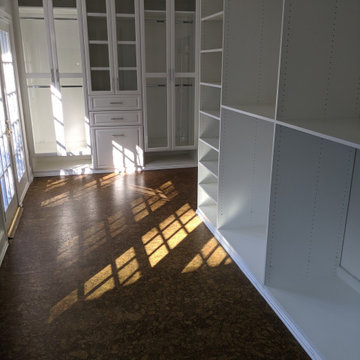
Großer Klassischer Begehbarer Kleiderschrank mit weißen Schränken, Korkboden und braunem Boden in Raleigh
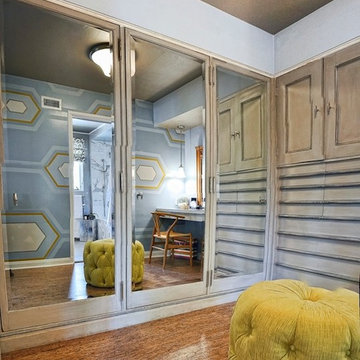
Roman Sebek Photography
Kleines, Neutrales Klassisches Ankleidezimmer mit Ankleidebereich, Schrankfronten mit vertiefter Füllung, Schränken im Used-Look und Korkboden in Los Angeles
Kleines, Neutrales Klassisches Ankleidezimmer mit Ankleidebereich, Schrankfronten mit vertiefter Füllung, Schränken im Used-Look und Korkboden in Los Angeles
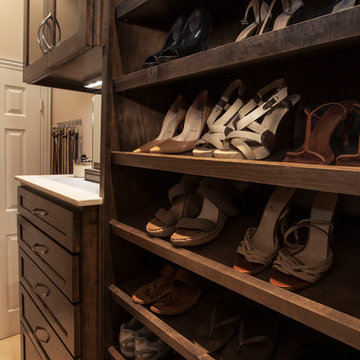
The Couture Closet
Mittelgroßer, Neutraler Klassischer Begehbarer Kleiderschrank mit Schrankfronten im Shaker-Stil, dunklen Holzschränken und Kalkstein in Dallas
Mittelgroßer, Neutraler Klassischer Begehbarer Kleiderschrank mit Schrankfronten im Shaker-Stil, dunklen Holzschränken und Kalkstein in Dallas
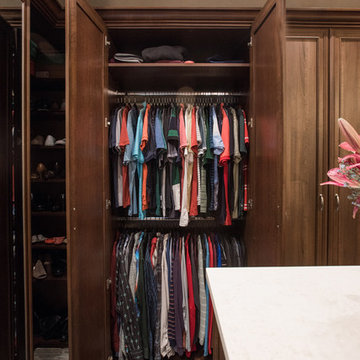
"When I first visited the client's house, and before seeing the space, I sat down with my clients to understand their needs. They told me they were getting ready to remodel their bathroom and master closet, and they wanted to get some ideas on how to make their closet better. The told me they wanted to figure out the closet before they did anything, so they presented their ideas to me, which included building walls in the space to create a larger master closet. I couldn't visual what they were explaining, so we went to the space. As soon as I got in the space, it was clear to me that we didn't need to build walls, we just needed to have the current closets torn out and replaced with wardrobes, create some shelving space for shoes and build an island with drawers in a bench. When I proposed that solution, they both looked at me with big smiles on their faces and said, 'That is the best idea we've heard, let's do it', then they asked me if I could design the vanity as well.
"I used 3/4" Melamine, Italian walnut, and Donatello thermofoil. The client provided their own countertops." - Leslie Klinck, Designer
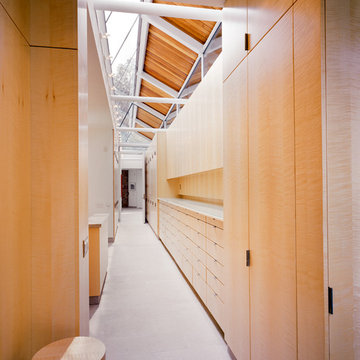
Master dressing area. Project work completed with J. Robert Hillier and Hillier Architecture. Photo by Albert Vecerka, ESTO.
Modernes Ankleidezimmer mit flächenbündigen Schrankfronten, hellen Holzschränken und Kalkstein in Miami
Modernes Ankleidezimmer mit flächenbündigen Schrankfronten, hellen Holzschränken und Kalkstein in Miami
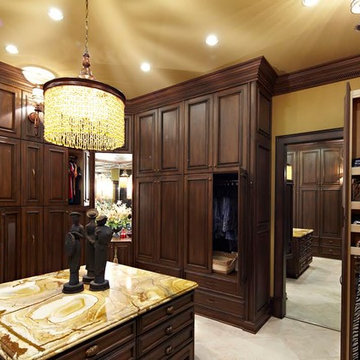
Großes, Neutrales Klassisches Ankleidezimmer mit Ankleidebereich, Schrankfronten mit vertiefter Füllung, dunklen Holzschränken und Kalkstein in Austin
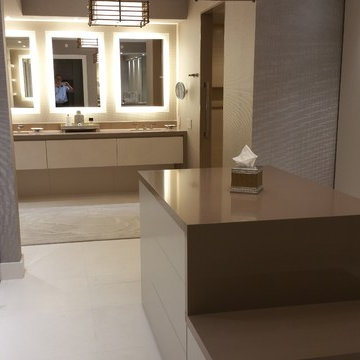
Flat Lacquered doors over wood built-in Wardrobes
Großes, Neutrales Modernes Ankleidezimmer mit Ankleidebereich, flächenbündigen Schrankfronten, beigen Schränken und Kalkstein in Atlanta
Großes, Neutrales Modernes Ankleidezimmer mit Ankleidebereich, flächenbündigen Schrankfronten, beigen Schränken und Kalkstein in Atlanta
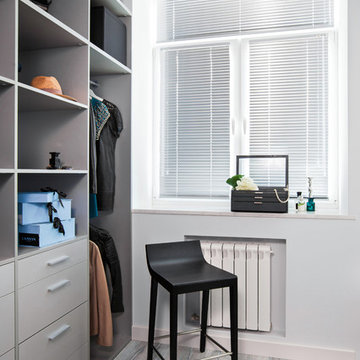
лаконичный интерьер в серых тонах
автор: Кульбида Татьяна LivingEasy
фото: Светлана Игнатенко
Mittelgroßer, Neutraler Moderner Begehbarer Kleiderschrank mit offenen Schränken, grauen Schränken, Korkboden und grauem Boden in Moskau
Mittelgroßer, Neutraler Moderner Begehbarer Kleiderschrank mit offenen Schränken, grauen Schränken, Korkboden und grauem Boden in Moskau
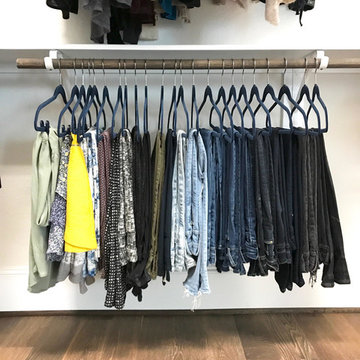
Mittelgroßer Klassischer Begehbarer Kleiderschrank mit offenen Schränken, Korkboden und braunem Boden in Houston
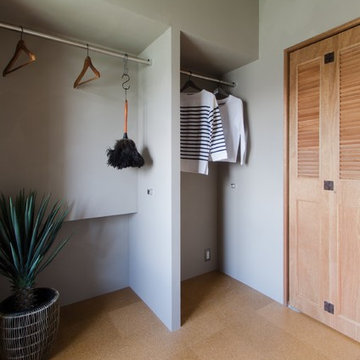
RENOVES
Mittelgroßer, Neutraler Asiatischer Begehbarer Kleiderschrank mit Lamellenschränken und Korkboden in Sapporo
Mittelgroßer, Neutraler Asiatischer Begehbarer Kleiderschrank mit Lamellenschränken und Korkboden in Sapporo
Ankleidezimmer mit Korkboden und Kalkstein Ideen und Design
5