Ankleidezimmer mit Marmorboden Ideen und Design
Suche verfeinern:
Budget
Sortieren nach:Heute beliebt
1 – 20 von 683 Fotos
1 von 2

A walk-in closet is a luxurious and practical addition to any home, providing a spacious and organized haven for clothing, shoes, and accessories.
Typically larger than standard closets, these well-designed spaces often feature built-in shelves, drawers, and hanging rods to accommodate a variety of wardrobe items.
Ample lighting, whether natural or strategically placed fixtures, ensures visibility and adds to the overall ambiance. Mirrors and dressing areas may be conveniently integrated, transforming the walk-in closet into a private dressing room.
The design possibilities are endless, allowing individuals to personalize the space according to their preferences, making the walk-in closet a functional storage area and a stylish retreat where one can start and end the day with ease and sophistication.

Großer, Neutraler Klassischer Begehbarer Kleiderschrank mit offenen Schränken, hellen Holzschränken, Marmorboden und weißem Boden in Miami
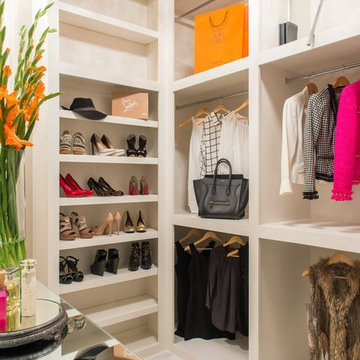
Michael Hunter
Klassischer Begehbarer Kleiderschrank mit offenen Schränken, weißen Schränken, Marmorboden und weißem Boden in Houston
Klassischer Begehbarer Kleiderschrank mit offenen Schränken, weißen Schränken, Marmorboden und weißem Boden in Houston

By relocating the hall bathroom, we were able to create an ensuite bathroom with a generous shower, double vanity, and plenty of space left over for a separate walk-in closet. We paired the classic look of marble with matte black fixtures to add a sophisticated, modern edge. The natural wood tones of the vanity and teak bench bring warmth to the space. A frosted glass pocket door to the walk-through closet provides privacy, but still allows light through. We gave our clients additional storage by building drawers into the Cape Cod’s eave space.
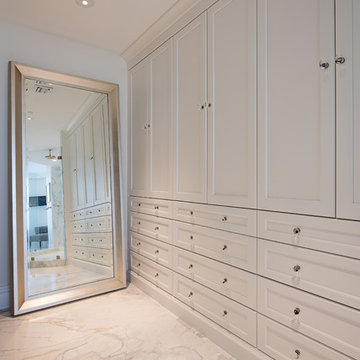
Neutrales Eklektisches Ankleidezimmer mit Einbauschrank, Kassettenfronten, weißen Schränken, Marmorboden und weißem Boden in Sonstige
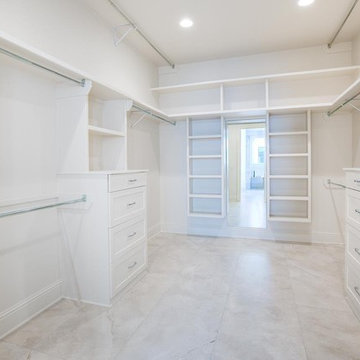
Benjamin Nguyen
Großer, Neutraler Klassischer Begehbarer Kleiderschrank mit Schrankfronten im Shaker-Stil, weißen Schränken, Marmorboden und weißem Boden in New Orleans
Großer, Neutraler Klassischer Begehbarer Kleiderschrank mit Schrankfronten im Shaker-Stil, weißen Schränken, Marmorboden und weißem Boden in New Orleans
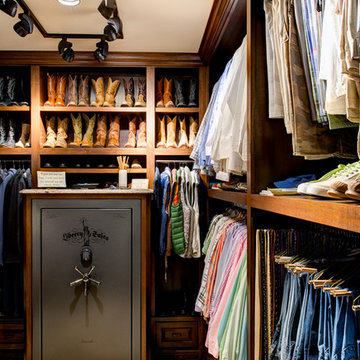
Mark Menjivar Photography
Großer Klassischer Begehbarer Kleiderschrank mit offenen Schränken, hellbraunen Holzschränken und Marmorboden in Austin
Großer Klassischer Begehbarer Kleiderschrank mit offenen Schränken, hellbraunen Holzschränken und Marmorboden in Austin
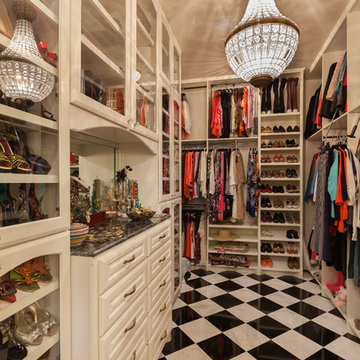
Connie Anderson Photography
Klassischer Begehbarer Kleiderschrank mit Glasfronten, beigen Schränken und Marmorboden in Houston
Klassischer Begehbarer Kleiderschrank mit Glasfronten, beigen Schränken und Marmorboden in Houston
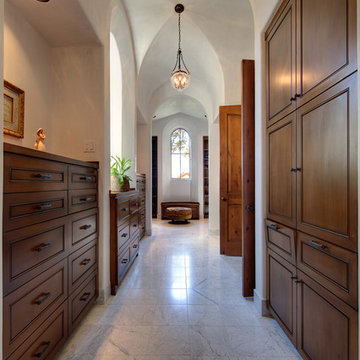
A view of the dressing area between the Master Bedroom and Master Bath. The vestibule features a plaster finished groin vault ceiling and polished travertine floors. The built-in dressers and linen cabinets are a dark stained alder.
Alexander Stross
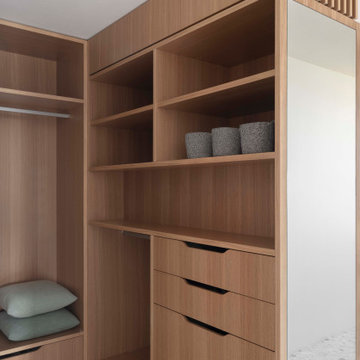
Kleiner, Neutraler Moderner Begehbarer Kleiderschrank mit flächenbündigen Schrankfronten, hellbraunen Holzschränken, Marmorboden und weißem Boden in Sydney
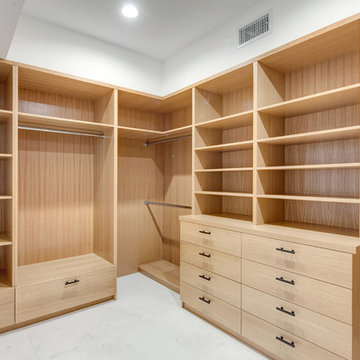
Mittelgroßer, Neutraler Moderner Begehbarer Kleiderschrank mit flächenbündigen Schrankfronten, hellen Holzschränken, Marmorboden und weißem Boden in Los Angeles
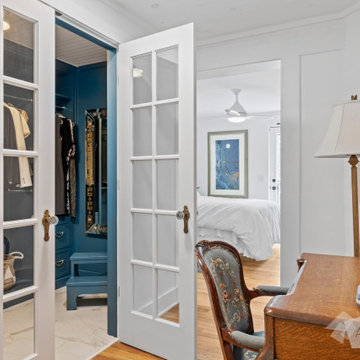
Step inside this jewel box closet and breathe in the calm. Beautiful organization, and dreamy, saturated color can make your morning better.
Custom cabinets painted with Benjamin Moore Stained Glass, and gold accent hardware combine to create an elevated experience when getting ready in the morning.
The space was originally one room with dated built ins that didn’t provide much space.
By building out a wall to divide the room and adding French doors to separate closet from dressing room, the owner was able to have a beautiful transition from public to private spaces, and a lovely area to prepare for the day.
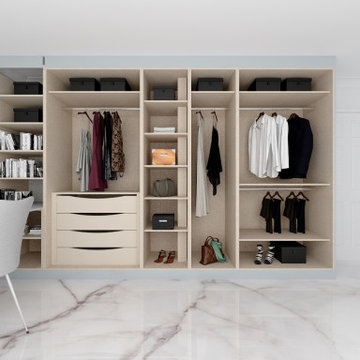
Hinged Fitted Wardrobe in light grey beige linen. To order, call now at 0203 397 8387 & book your Free No-obligation Home Design Visit.
Kleines Modernes Ankleidezimmer mit Einbauschrank, flächenbündigen Schrankfronten, grauen Schränken, Marmorboden, weißem Boden und Holzdecke in London
Kleines Modernes Ankleidezimmer mit Einbauschrank, flächenbündigen Schrankfronten, grauen Schränken, Marmorboden, weißem Boden und Holzdecke in London

Klassisches Ankleidezimmer mit Ankleidebereich, offenen Schränken, weißen Schränken, grauem Boden und Marmorboden in Nashville
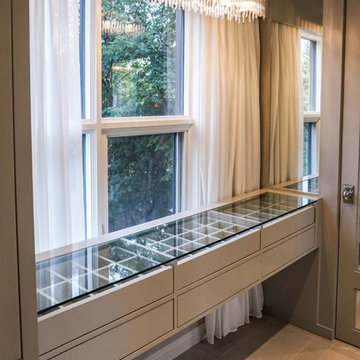
Master closet for her with mirror doors. LED lighting on the inside, with plexi glass dividers. Wood painted solid color.
Großes, Neutrales Modernes Ankleidezimmer mit Ankleidebereich, grauen Schränken, Marmorboden und flächenbündigen Schrankfronten in Calgary
Großes, Neutrales Modernes Ankleidezimmer mit Ankleidebereich, grauen Schränken, Marmorboden und flächenbündigen Schrankfronten in Calgary
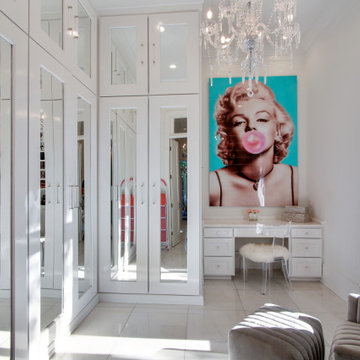
Sofia Joelsson Design, Interior Design Services. Master Closet, two story New Orleans new construction. Marble Floors, Large baseboards, wainscot, Make-up Desk, Chandelier, Pop Art, Seating Area, mirrored doors
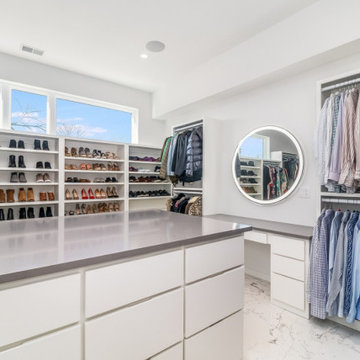
Master closet with open display and personal styling vanity.
Photos: Reel Tour Media
Großes, Neutrales Modernes Ankleidezimmer mit Einbauschrank, flächenbündigen Schrankfronten, weißen Schränken, Marmorboden und grauem Boden in Chicago
Großes, Neutrales Modernes Ankleidezimmer mit Einbauschrank, flächenbündigen Schrankfronten, weißen Schränken, Marmorboden und grauem Boden in Chicago
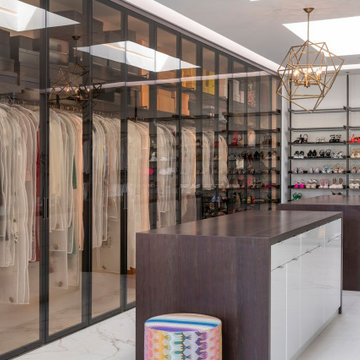
Serenity Indian Wells modern mansion luxury dressing room & closet. Photo by William MacCollum.
Geräumiges, Neutrales Modernes Ankleidezimmer mit Ankleidebereich, weißen Schränken, Marmorboden, weißem Boden und eingelassener Decke in Los Angeles
Geräumiges, Neutrales Modernes Ankleidezimmer mit Ankleidebereich, weißen Schränken, Marmorboden, weißem Boden und eingelassener Decke in Los Angeles

A walk-in closet is a luxurious and practical addition to any home, providing a spacious and organized haven for clothing, shoes, and accessories.
Typically larger than standard closets, these well-designed spaces often feature built-in shelves, drawers, and hanging rods to accommodate a variety of wardrobe items.
Ample lighting, whether natural or strategically placed fixtures, ensures visibility and adds to the overall ambiance. Mirrors and dressing areas may be conveniently integrated, transforming the walk-in closet into a private dressing room.
The design possibilities are endless, allowing individuals to personalize the space according to their preferences, making the walk-in closet a functional storage area and a stylish retreat where one can start and end the day with ease and sophistication.
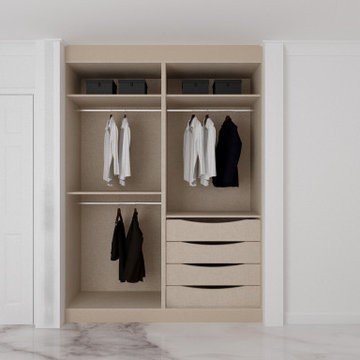
Bifold Wardrobe in cashmere grey beige linen and home office area. To order, call now at 0203 397 8387 & book your Free No-obligation Home Design Visit.
Ankleidezimmer mit Marmorboden Ideen und Design
1