Beige Ankleidezimmer mit Marmorboden Ideen und Design
Suche verfeinern:
Budget
Sortieren nach:Heute beliebt
1 – 20 von 83 Fotos
1 von 3
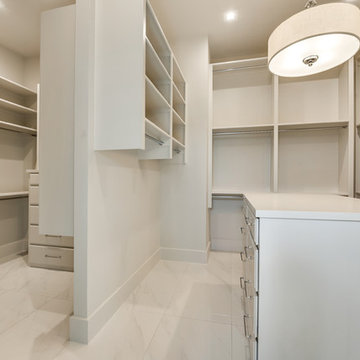
Großer, Neutraler Moderner Begehbarer Kleiderschrank mit Lamellenschränken, weißen Schränken, Marmorboden und weißem Boden in Dallas
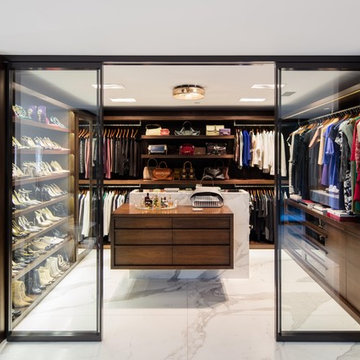
Steve Lerum
Großer, Neutraler Moderner Begehbarer Kleiderschrank mit dunklen Holzschränken, Marmorboden, offenen Schränken und grauem Boden in Orange County
Großer, Neutraler Moderner Begehbarer Kleiderschrank mit dunklen Holzschränken, Marmorboden, offenen Schränken und grauem Boden in Orange County
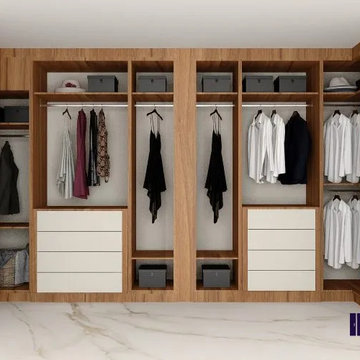
At Inspired Elements, we design and deliver small walk-in wardrobes based on your custom choices. Our newly designed small walk-in wardrobes in light grey & natural dijon walnut finish are paired with hanging rails and lighting features.

Klassisches Ankleidezimmer mit Ankleidebereich, offenen Schränken, weißen Schränken, grauem Boden und Marmorboden in Nashville
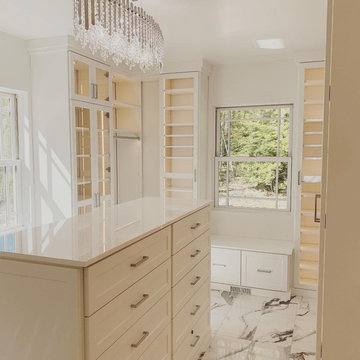
A walk-in closet is a luxurious and practical addition to any home, providing a spacious and organized haven for clothing, shoes, and accessories.
Typically larger than standard closets, these well-designed spaces often feature built-in shelves, drawers, and hanging rods to accommodate a variety of wardrobe items.
Ample lighting, whether natural or strategically placed fixtures, ensures visibility and adds to the overall ambiance. Mirrors and dressing areas may be conveniently integrated, transforming the walk-in closet into a private dressing room.
The design possibilities are endless, allowing individuals to personalize the space according to their preferences, making the walk-in closet a functional storage area and a stylish retreat where one can start and end the day with ease and sophistication.

Großer, Neutraler Klassischer Begehbarer Kleiderschrank mit Schrankfronten im Shaker-Stil, weißen Schränken, Marmorboden und weißem Boden in Dallas
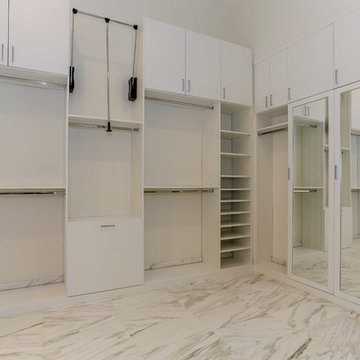
Großer, Neutraler Moderner Begehbarer Kleiderschrank mit flächenbündigen Schrankfronten, weißen Schränken, Marmorboden und beigem Boden in Houston
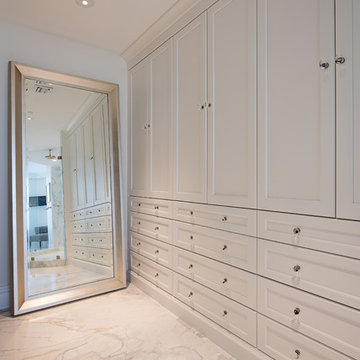
Neutrales Eklektisches Ankleidezimmer mit Einbauschrank, Kassettenfronten, weißen Schränken, Marmorboden und weißem Boden in Sonstige
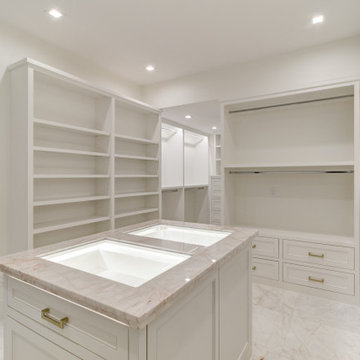
Großer, Neutraler Klassischer Begehbarer Kleiderschrank mit weißen Schränken, Marmorboden und weißem Boden in Houston
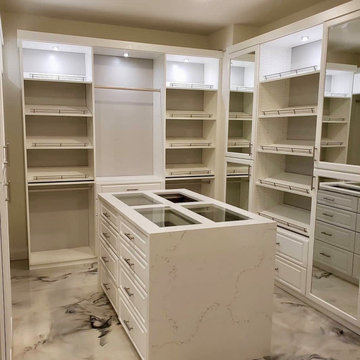
Großer, Neutraler Moderner Begehbarer Kleiderschrank mit profilierten Schrankfronten und Marmorboden in Austin
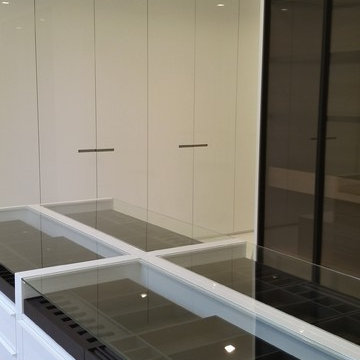
Großer, Neutraler Moderner Begehbarer Kleiderschrank mit flächenbündigen Schrankfronten, weißen Schränken, Marmorboden und weißem Boden in Los Angeles
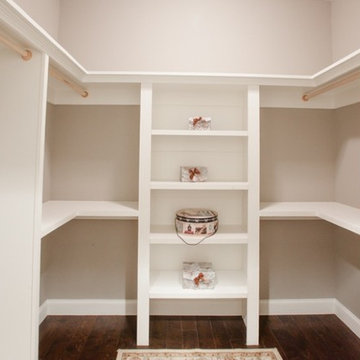
the master closet in this award winning owners retreat offers so much use and room
Mittelgroßer, Neutraler Klassischer Begehbarer Kleiderschrank mit Marmorboden in Atlanta
Mittelgroßer, Neutraler Klassischer Begehbarer Kleiderschrank mit Marmorboden in Atlanta
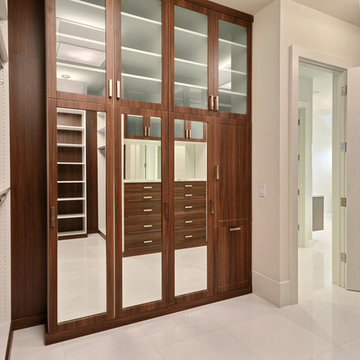
7773 Charney Ln Boca Raton, FL 33496
Price: $3,975,000
Boca Raton: St. Andrews Country Club
Lakefront Property
Exclusive Guarded & Gated Community
Contemporary Style
5 Bed | 5.5 Bath | 3 Car Garage
Lot: 14,000 SQ FT
Total Footage: 8,300 SQ FT
A/C Footage: 6,068 SQ FT
NEW CONSTRUCTION. Luxury and clean sophistication define this spectacular lakefront estate. This strikingly elegant 5 bedroom, 5.1 bath residence features magnificent architecture and exquisite custom finishes throughout. Beautiful ceiling treatments,marble floors, and custom cabinetry reflect the ultimate in high design. A formal living room and formal dining room create the perfect atmosphere for grand living. A gourmet chef's kitchen includes state of the art appliances, as well as a large butler's pantry. Just off the kitchen, a light filled morning room and large family room overlook beautiful lake views. Upstairs a grand master suite includes luxurious bathroom, separate study or gym and large sitting room with private balcony.
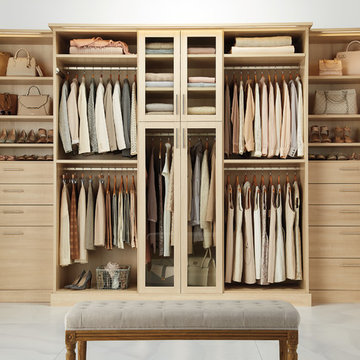
TCS Closets
Master closet in Satin Oak with smooth-front, tempered glass doors, brushed nickel hardware and integrated lighting.
Moderner Begehbarer Kleiderschrank mit flächenbündigen Schrankfronten, hellen Holzschränken und Marmorboden in Sonstige
Moderner Begehbarer Kleiderschrank mit flächenbündigen Schrankfronten, hellen Holzschränken und Marmorboden in Sonstige
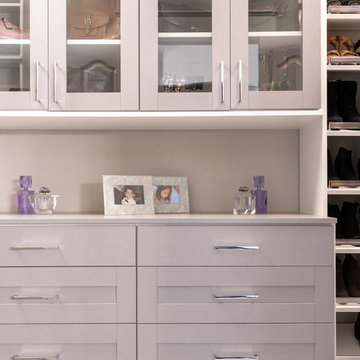
Mittelgroßer Moderner Begehbarer Kleiderschrank mit Schrankfronten im Shaker-Stil, grauen Schränken und Marmorboden in Dallas
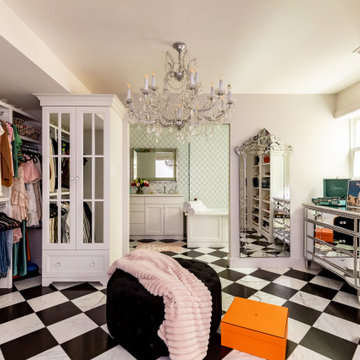
This is the ultimate dream teen room. The floral wallpaper is the backdrop for the upholstered pink bed. The open dressing room with black and white marble floors and the oversized chandelier make for the perfect place to try clothes with friends. The bathroom features a built in vanity and large soaking tub. No detail has been overlooked in creating this unique gorgeous teen space.
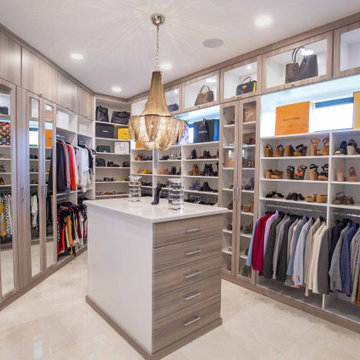
My client wanted her closet to look like a boutique - Mission Accomplished!
Pro Photography by V SANDS PHOTOGRAPHY
Geräumiger Moderner Begehbarer Kleiderschrank mit Glasfronten, hellbraunen Holzschränken, Marmorboden und beigem Boden in Miami
Geräumiger Moderner Begehbarer Kleiderschrank mit Glasfronten, hellbraunen Holzschränken, Marmorboden und beigem Boden in Miami
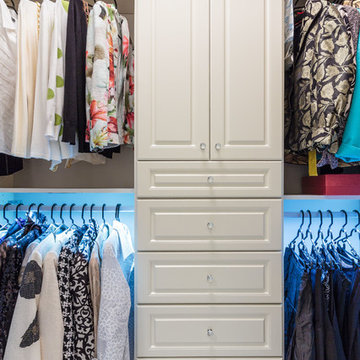
Steven Mednick
Mittelgroßer Klassischer Begehbarer Kleiderschrank mit profilierten Schrankfronten, weißen Schränken und Marmorboden in Miami
Mittelgroßer Klassischer Begehbarer Kleiderschrank mit profilierten Schrankfronten, weißen Schränken und Marmorboden in Miami
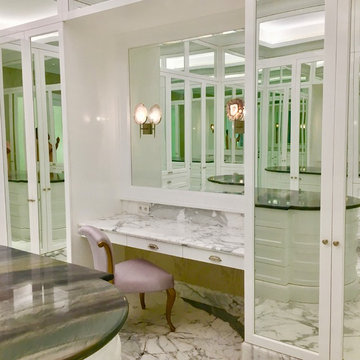
Großer Klassischer Begehbarer Kleiderschrank mit Schrankfronten mit vertiefter Füllung, weißen Schränken, Marmorboden und weißem Boden in Portland
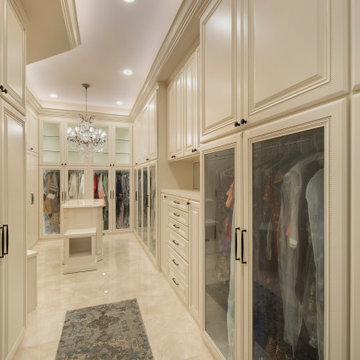
A custom closet designed with functionality as the intent. Glass door and shelves add dramatic impact to the light and bright.
Mittelgroßer Mediterraner Begehbarer Kleiderschrank mit Glasfronten, beigen Schränken, Marmorboden und beigem Boden in Houston
Mittelgroßer Mediterraner Begehbarer Kleiderschrank mit Glasfronten, beigen Schränken, Marmorboden und beigem Boden in Houston
Beige Ankleidezimmer mit Marmorboden Ideen und Design
1