Ankleidezimmer mit offenen Schränken für Frauen Ideen und Design
Suche verfeinern:
Budget
Sortieren nach:Heute beliebt
1 – 20 von 1.298 Fotos
1 von 3

Großes Klassisches Ankleidezimmer mit Ankleidebereich, offenen Schränken, weißen Schränken, Teppichboden und grauem Boden in Detroit
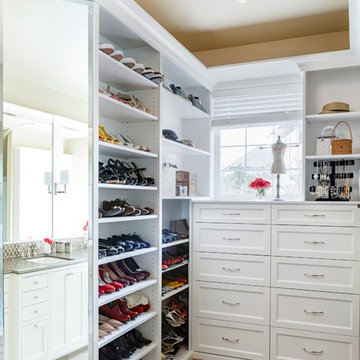
Lincoln Barbour Photography
Mittelgroßer Klassischer Begehbarer Kleiderschrank mit offenen Schränken, weißen Schränken, Teppichboden und braunem Boden in Portland
Mittelgroßer Klassischer Begehbarer Kleiderschrank mit offenen Schränken, weißen Schränken, Teppichboden und braunem Boden in Portland

This breathtaking project by transFORM is just part of a larger renovation led by Becky Shea Design that transformed the maisonette of a historical building into a home as stylish and elegant as its owners.
Attention to detail was key in the configuration of the master closets and dressing rooms. The women’s master closet greatly elevated the aesthetic of the space with the inclusion of posh items like ostrich drawer faces, jewelry-like hardware, a dedicated shoe section, and glass doors. The boutique-inspired LED lighting system notably added a luxe look that’s both polished and functional.
Custom Closet by transFORM
Interior Design by Becky Shea Design
Photography by Sean Litchfield Photography
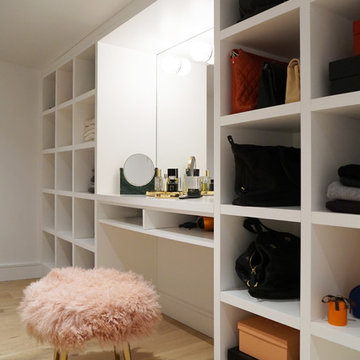
Master walk-in closet vanity with custom millwork open shelf unit.
Mittelgroßes Modernes Ankleidezimmer mit Ankleidebereich, offenen Schränken, weißen Schränken, hellem Holzboden und braunem Boden in New York
Mittelgroßes Modernes Ankleidezimmer mit Ankleidebereich, offenen Schränken, weißen Schränken, hellem Holzboden und braunem Boden in New York
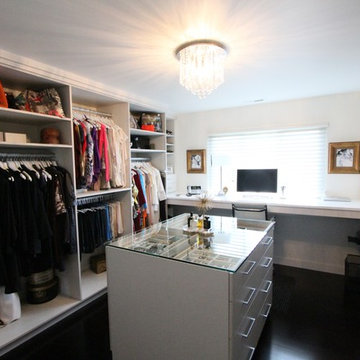
The floating desk is mounted across the entirety of the back wall to finish a seamless yet perfect existence within the closet space. Jenna contrasts open shelving vs. drawer fronts, along with aluminum shoe fences where needed, as well as the use of double-hanging sections, and long hanging sections with extra shelving above to accommodate anything and everything Rebecca needs a place for.
Jenna states: "Her colorful wardrobe compliments the soft, "Tesoro - Linen" finish beautifully. The space looks effortless, but behind the scenes it stores so much more than what meets the eye."

Tom Roe
Modernes Ankleidezimmer mit Ankleidebereich, offenen Schränken, hellbraunen Holzschränken, Teppichboden und grauem Boden in Melbourne
Modernes Ankleidezimmer mit Ankleidebereich, offenen Schränken, hellbraunen Holzschränken, Teppichboden und grauem Boden in Melbourne
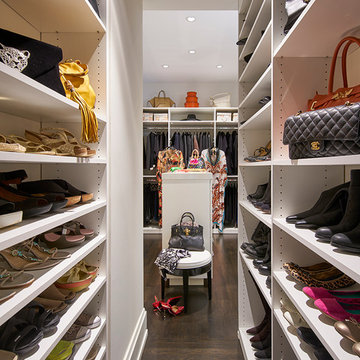
Christopher Barrett
Klassischer Begehbarer Kleiderschrank mit offenen Schränken, weißen Schränken, dunklem Holzboden und braunem Boden in Chicago
Klassischer Begehbarer Kleiderschrank mit offenen Schränken, weißen Schränken, dunklem Holzboden und braunem Boden in Chicago
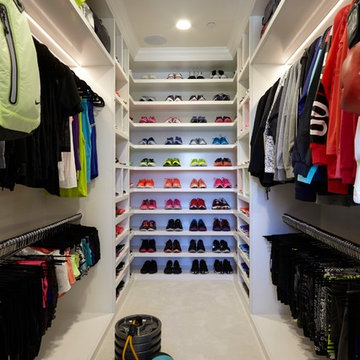
Moderner Begehbarer Kleiderschrank mit offenen Schränken, weißen Schränken, Teppichboden und weißem Boden in Los Angeles
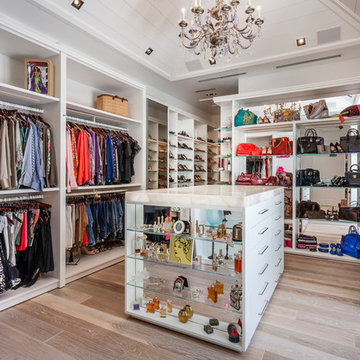
Modernes Ankleidezimmer mit Ankleidebereich, offenen Schränken, weißen Schränken und hellem Holzboden in Chicago
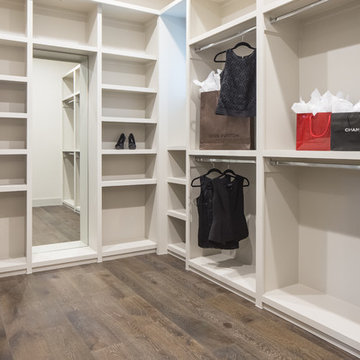
Großer Klassischer Begehbarer Kleiderschrank mit offenen Schränken, weißen Schränken und braunem Holzboden in Austin
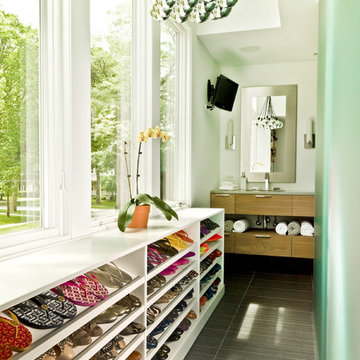
Cynthia Lynn
Kleiner Moderner Begehbarer Kleiderschrank mit offenen Schränken, weißen Schränken und grauem Boden in Chicago
Kleiner Moderner Begehbarer Kleiderschrank mit offenen Schränken, weißen Schränken und grauem Boden in Chicago
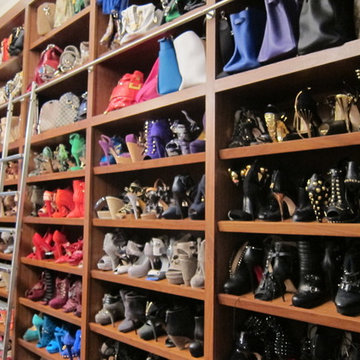
We love organized shoes!!
Located in Colorado. We will travel.
Storage solution provided by the Closet Factory.
Budget varies.
Großer Klassischer Begehbarer Kleiderschrank mit offenen Schränken, hellbraunen Holzschränken und Teppichboden in Denver
Großer Klassischer Begehbarer Kleiderschrank mit offenen Schränken, hellbraunen Holzschränken und Teppichboden in Denver
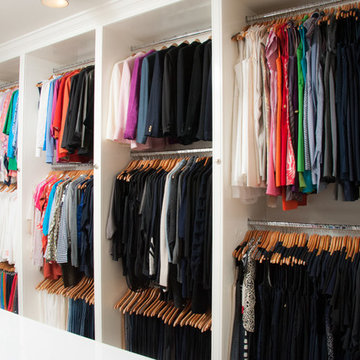
Squared Away - Designed & Organized Closet
Photography by Karen Sachar & Co.
Großer Klassischer Begehbarer Kleiderschrank mit weißen Schränken, Teppichboden und offenen Schränken in Houston
Großer Klassischer Begehbarer Kleiderschrank mit weißen Schränken, Teppichboden und offenen Schränken in Houston
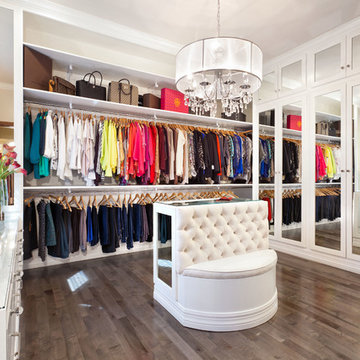
This room transformation took 4 weeks to do. It was originally a bedroom and we transformed it into a glamorous walk in dream closet for our client. All cabinets were designed and custom built for her needs. Dresser drawers on the left hold delicates and the top drawer for clutches and large jewelry. The center island was also custom built and it is a jewelry case with a built in bench on the side facing the shoes.
Bench by www.belleEpoqueupholstery.com
Lighting by www.lampsplus.com
Photo by: www.azfoto.com
www.azfoto.com
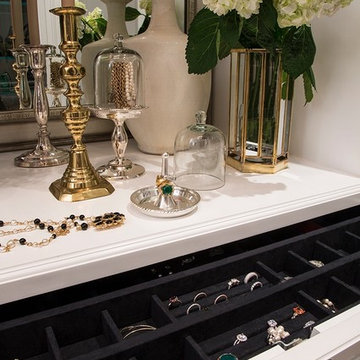
Interiors by SFA Design
Photography by Meghan Beierle-O'Brien
Großes Klassisches Ankleidezimmer mit Ankleidebereich, offenen Schränken, weißen Schränken und braunem Holzboden in Los Angeles
Großes Klassisches Ankleidezimmer mit Ankleidebereich, offenen Schränken, weißen Schränken und braunem Holzboden in Los Angeles
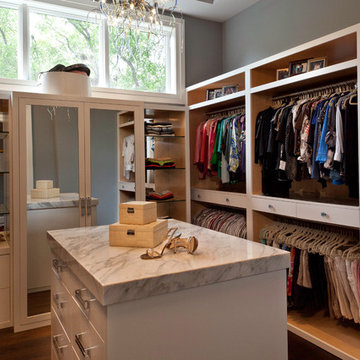
photography by Lori Hamilton
Modernes Ankleidezimmer mit Ankleidebereich, offenen Schränken und braunem Holzboden in Miami
Modernes Ankleidezimmer mit Ankleidebereich, offenen Schränken und braunem Holzboden in Miami
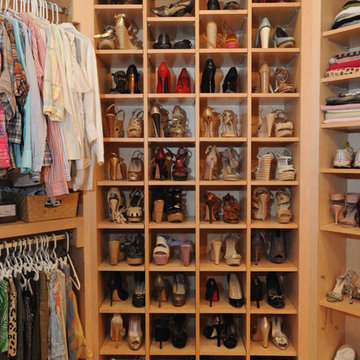
McGinnis Leathers
Klassisches Ankleidezimmer mit offenen Schränken, hellen Holzschränken, Teppichboden und beigem Boden in Atlanta
Klassisches Ankleidezimmer mit offenen Schränken, hellen Holzschränken, Teppichboden und beigem Boden in Atlanta

This room transformation took 4 weeks to do. It was originally a bedroom and we transformed it into a glamorous walk in dream closet for our client. All cabinets were designed and custom built for her needs. Dresser drawers on the left hold delicates and the top drawer for clutches and large jewelry. The center island was also custom built and it is a jewelry case with a built in bench on the side facing the shoes.
Bench by www.belleEpoqueupholstery.com
Lighting by www.lampsplus.com
Photo by: www.azfoto.com
www.azfoto.com

Walk-in custom-made closet with solid wood soft closing. It was female closet with white color finish. Porcelain Flooring material (beige color) and flat ceiling. The client received a personalized closet system that’s thoroughly organized, perfectly functional, and stylish to complement his décor and lifestyle. We added an island with a top in marble and jewelry drawers below in the custom walk-in closet.
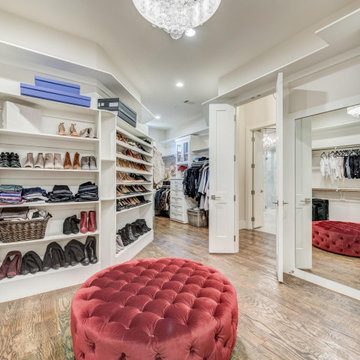
Klassisches Ankleidezimmer mit offenen Schränken, weißen Schränken, braunem Holzboden und braunem Boden in Dallas
Ankleidezimmer mit offenen Schränken für Frauen Ideen und Design
1