Ankleidezimmer mit offenen Schränken Ideen und Design
Suche verfeinern:
Budget
Sortieren nach:Heute beliebt
21 – 40 von 9.621 Fotos
1 von 2
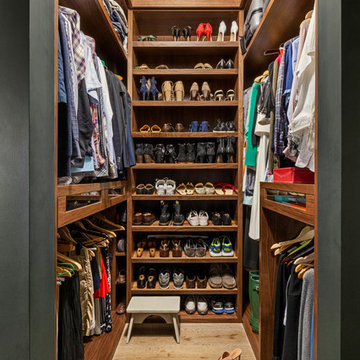
Neutraler Klassischer Begehbarer Kleiderschrank mit offenen Schränken, dunklen Holzschränken, braunem Holzboden und braunem Boden in New York
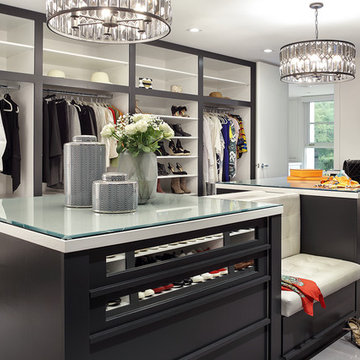
Neutrales Modernes Ankleidezimmer mit Ankleidebereich, offenen Schränken und grauem Boden in New York
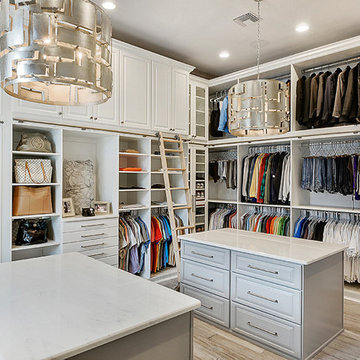
Neutrales Klassisches Ankleidezimmer mit Ankleidebereich, offenen Schränken, weißen Schränken und beigem Boden in New Orleans
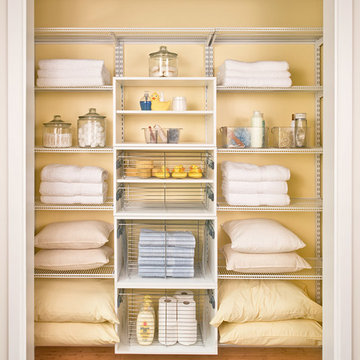
EIngebautes, Mittelgroßes Klassisches Ankleidezimmer mit offenen Schränken, weißen Schränken, hellem Holzboden und braunem Boden in Sonstige
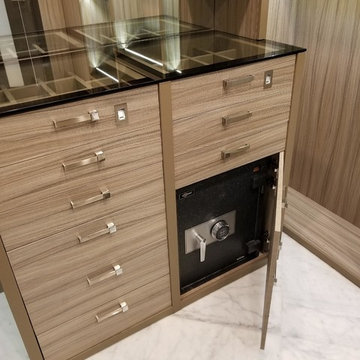
Großer, Neutraler Klassischer Begehbarer Kleiderschrank mit offenen Schränken, hellen Holzschränken, Marmorboden und weißem Boden in Miami
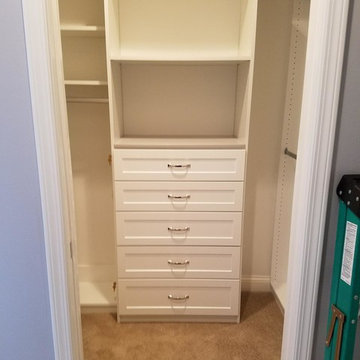
Kleiner, Neutraler Klassischer Begehbarer Kleiderschrank mit offenen Schränken, weißen Schränken, Teppichboden und braunem Boden in Louisville

Klassisches Ankleidezimmer mit Ankleidebereich, offenen Schränken, weißen Schränken, grauem Boden und Marmorboden in Nashville
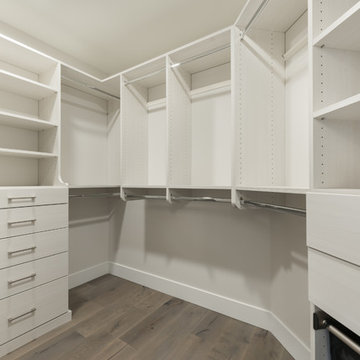
Großer, Neutraler Klassischer Begehbarer Kleiderschrank mit offenen Schränken, weißen Schränken, braunem Holzboden und braunem Boden in Seattle
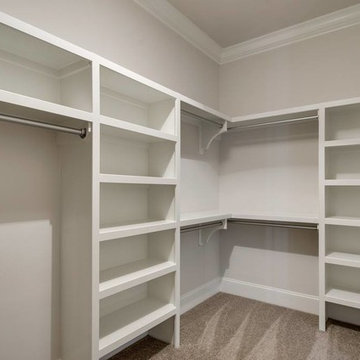
Mittelgroßer, Neutraler Klassischer Begehbarer Kleiderschrank mit offenen Schränken, weißen Schränken, Teppichboden und beigem Boden in Sonstige

We gave this rather dated farmhouse some dramatic upgrades that brought together the feminine with the masculine, combining rustic wood with softer elements. In terms of style her tastes leaned toward traditional and elegant and his toward the rustic and outdoorsy. The result was the perfect fit for this family of 4 plus 2 dogs and their very special farmhouse in Ipswich, MA. Character details create a visual statement, showcasing the melding of both rustic and traditional elements without too much formality. The new master suite is one of the most potent examples of the blending of styles. The bath, with white carrara honed marble countertops and backsplash, beaded wainscoting, matching pale green vanities with make-up table offset by the black center cabinet expand function of the space exquisitely while the salvaged rustic beams create an eye-catching contrast that picks up on the earthy tones of the wood. The luxurious walk-in shower drenched in white carrara floor and wall tile replaced the obsolete Jacuzzi tub. Wardrobe care and organization is a joy in the massive walk-in closet complete with custom gliding library ladder to access the additional storage above. The space serves double duty as a peaceful laundry room complete with roll-out ironing center. The cozy reading nook now graces the bay-window-with-a-view and storage abounds with a surplus of built-ins including bookcases and in-home entertainment center. You can’t help but feel pampered the moment you step into this ensuite. The pantry, with its painted barn door, slate floor, custom shelving and black walnut countertop provide much needed storage designed to fit the family’s needs precisely, including a pull out bin for dog food. During this phase of the project, the powder room was relocated and treated to a reclaimed wood vanity with reclaimed white oak countertop along with custom vessel soapstone sink and wide board paneling. Design elements effectively married rustic and traditional styles and the home now has the character to match the country setting and the improved layout and storage the family so desperately needed. And did you see the barn? Photo credit: Eric Roth
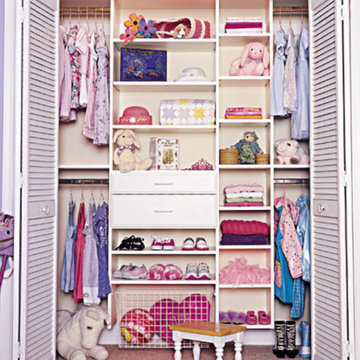
EIngebautes Shabby-Look Ankleidezimmer mit offenen Schränken und weißen Schränken in Sonstige
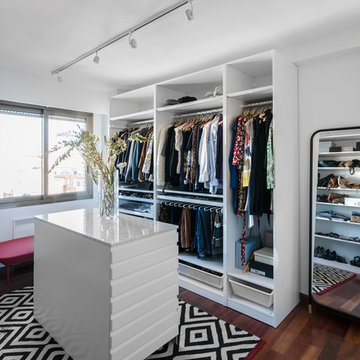
Maria Marcos Calvo, Arquitecto
Mittelgroßer, Neutraler Moderner Begehbarer Kleiderschrank mit offenen Schränken, weißen Schränken und dunklem Holzboden in Sonstige
Mittelgroßer, Neutraler Moderner Begehbarer Kleiderschrank mit offenen Schränken, weißen Schränken und dunklem Holzboden in Sonstige
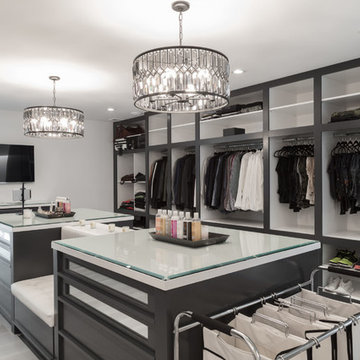
Neutrales Modernes Ankleidezimmer mit Ankleidebereich, offenen Schränken und grauem Boden in New York
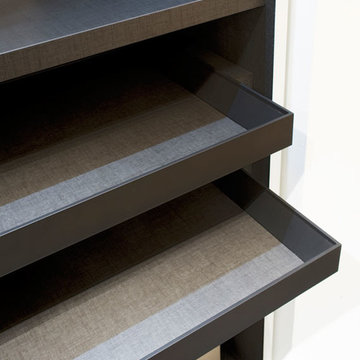
Now it is easier to make the interior of your furniture like this wardrobe simulating elegant fabrics like linen. Our material collections offer multiple options for designing high quality interiors. Visit our website and you will find materials of the highest Italian quality.
https://www.decorrati.com/
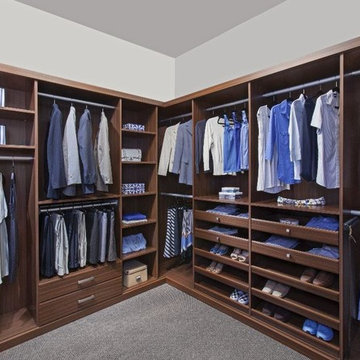
Großer Klassischer Begehbarer Kleiderschrank mit offenen Schränken, hellbraunen Holzschränken, Teppichboden und grauem Boden in Louisville
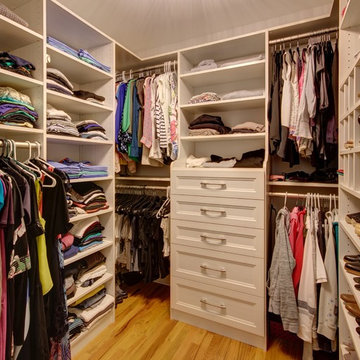
Mittelgroßer Klassischer Begehbarer Kleiderschrank mit offenen Schränken, weißen Schränken, hellem Holzboden und beigem Boden in New York
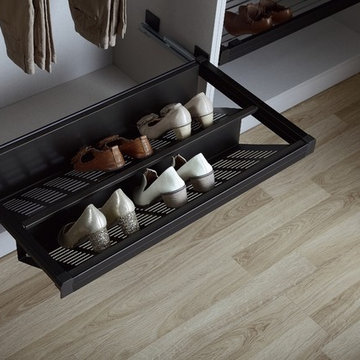
Mittelgroßer, Neutraler Moderner Begehbarer Kleiderschrank mit offenen Schränken, hellem Holzboden, beigem Boden und grauen Schränken in Atlanta
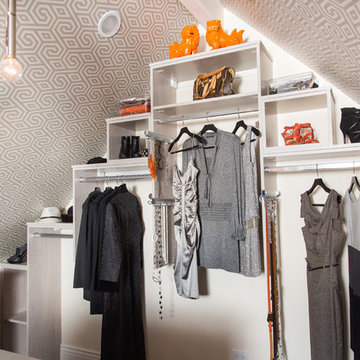
Großer Stilmix Begehbarer Kleiderschrank mit offenen Schränken, grauen Schränken, dunklem Holzboden und braunem Boden in Sonstige
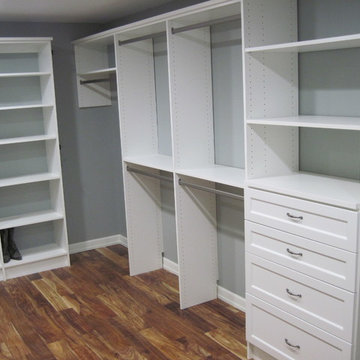
Amazing Space Sioux Falls
Mittelgroßer, Neutraler Klassischer Begehbarer Kleiderschrank mit offenen Schränken, weißen Schränken und dunklem Holzboden in Sonstige
Mittelgroßer, Neutraler Klassischer Begehbarer Kleiderschrank mit offenen Schränken, weißen Schränken und dunklem Holzboden in Sonstige
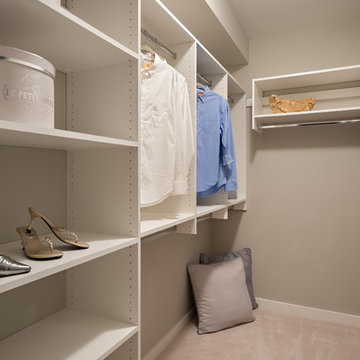
A spacious walk-in closet specifically designed to meet his & her needs.
Mittelgroßer, Neutraler Klassischer Begehbarer Kleiderschrank mit offenen Schränken, weißen Schränken, Teppichboden und beigem Boden in Vancouver
Mittelgroßer, Neutraler Klassischer Begehbarer Kleiderschrank mit offenen Schränken, weißen Schränken, Teppichboden und beigem Boden in Vancouver
Ankleidezimmer mit offenen Schränken Ideen und Design
2