Ankleidezimmer mit offenen Schränken und hellbraunen Holzschränken Ideen und Design
Suche verfeinern:
Budget
Sortieren nach:Heute beliebt
161 – 180 von 826 Fotos
1 von 3
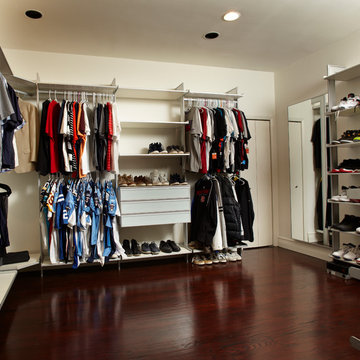
A TOUCHDOWN BY DESIGN
Interior design by Jennifer Corredor, J Design Group, Coral Gables, Florida
Text by Christine Davis
Photography by Daniel Newcomb, Palm Beach Gardens, FL
What did Detroit Lions linebacker, Stephen Tulloch, do when he needed a decorator for his new Miami 10,000-square-foot home? He tackled the situation by hiring interior designer Jennifer Corredor. Never defensive, he let her have run of the field. “He’d say, ‘Jen, do your thing,’” she says. And she did it well.
The first order of the day was to get a lay of the land and a feel for what he wanted. For his primary residence, Tulloch chose a home in Pinecrest, Florida. — a great family neighborhood known for its schools and ample lot sizes. “His lot is huge,” Corredor says. “He could practice his game there if he wanted.”
A laidback feeling permeates the suburban village, where mostly Mediterranean homes intermix with a few modern styles. With views toward the pool and a landscaped yard, Tulloch’s 10,000-square-foot home touches on both, a Mediterranean exterior with chic contemporary interiors.
Step inside, where high ceilings and a sculptural stairway with oak treads and linear spindles immediately capture the eye. “Knowing he was more inclined toward an uncluttered look, and taking into consideration his age and lifestyle, I naturally took the path of choosing more modern furnishings,” the designer says.
In the dining room, Tulloch specifically asked for a round table and Corredor found “Xilos Simplice” by Maxalto, a table that seats six to eight and has a Lazy Susan.
And just past the stairway, two armless chairs from Calligaris and a semi-round sofa shape the living room. In keeping with Tulloch’s desire for a simple no-fuss lifestyle, leather is often used for upholstery. “He preferred wipe-able areas,” she says. “Nearly everything in the living room is clad in leather.”
An architecturally striking, oak-coffered ceiling warms the family room, while Saturnia marble flooring grounds the space in cool comfort. “Since it’s just off the kitchen, this relaxed space provides the perfect place for family and friends to congregate — somewhere to hang out,” Corredor says. The deep-seated sofa wrapped in tan leather and Minotti armchairs in white join a pair of linen-clad ottomans for ample seating.
With eight bedrooms in the home, there was “plenty of space to repurpose,” Corredor says. “Five are used for sleeping quarters, but the others have been converted into a billiard room, a home office and the memorabilia room.” On the first floor, the billiard room is set for fun and entertainment with doors that open to the pool area.
The memorabilia room presented quite a challenge. Undaunted, Corredor delved into a seemingly never-ending collection of mementos to create a tribute to Tulloch’s career. “His team colors are blue and white, so we used those colors in this space,” she says.
In a nod to Tulloch’s career on and off the field, his home office displays awards, recognition plaques and photos from his foundation. A Copenhagen desk, Herman Miller chair and leather-topped credenza further an aura of masculinity.
All about relaxation, the master bedroom would not be complete without its own sitting area for viewing sports updates or late-night movies. Here, lounge chairs recline to create the perfect spot for Tulloch to put his feet up and watch TV. “He wanted it to be really comfortable,” Corredor says
A total redo was required in the master bath, where the now 12-foot-long shower is a far cry from those in a locker room. “This bath is more like a launching pad to get you going in the morning,” Corredor says.
“All in all, it’s a fun, warm and beautiful environment,” the designer says. “I wanted to create something unique, that would make my client proud and happy.” In Tulloch’s world, that’s a touchdown.
Your friendly Interior design firm in Miami at your service.
Contemporary - Modern Interior designs.
Top Interior Design Firm in Miami – Coral Gables.
Office,
Offices,
Kitchen,
Kitchens,
Bedroom,
Bedrooms,
Bed,
Queen bed,
King Bed,
Single bed,
House Interior Designer,
House Interior Designers,
Home Interior Designer,
Home Interior Designers,
Residential Interior Designer,
Residential Interior Designers,
Modern Interior Designers,
Miami Beach Designers,
Best Miami Interior Designers,
Miami Beach Interiors,
Luxurious Design in Miami,
Top designers,
Deco Miami,
Luxury interiors,
Miami modern,
Interior Designer Miami,
Contemporary Interior Designers,
Coco Plum Interior Designers,
Miami Interior Designer,
Sunny Isles Interior Designers,
Pinecrest Interior Designers,
Interior Designers Miami,
J Design Group interiors,
South Florida designers,
Best Miami Designers,
Miami interiors,
Miami décor,
Miami Beach Luxury Interiors,
Miami Interior Design,
Miami Interior Design Firms,
Beach front,
Top Interior Designers,
top décor,
Top Miami Decorators,
Miami luxury condos,
Top Miami Interior Decorators,
Top Miami Interior Designers,
Modern Designers in Miami,
modern interiors,
Modern,
Pent house design,
white interiors,
Miami, South Miami, Miami Beach, South Beach, Williams Island, Sunny Isles, Surfside, Fisher Island, Aventura, Brickell, Brickell Key, Key Biscayne, Coral Gables, CocoPlum, Coconut Grove, Pinecrest, Miami Design District, Golden Beach, Downtown Miami, Miami Interior Designers, Miami Interior Designer, Interior Designers Miami, Modern Interior Designers, Modern Interior Designer, Modern interior decorators, Contemporary Interior Designers, Interior decorators, Interior decorator, Interior designer, Interior designers, Luxury, modern, best, unique, real estate, decor
J Design Group – Miami Interior Design Firm – Modern – Contemporary
Contact us: (305) 444-4611
http://www.JDesignGroup.com
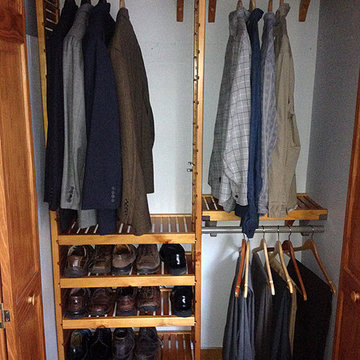
Kleiner, Neutraler Klassischer Begehbarer Kleiderschrank mit offenen Schränken, hellbraunen Holzschränken, Teppichboden und schwarzem Boden in Bridgeport
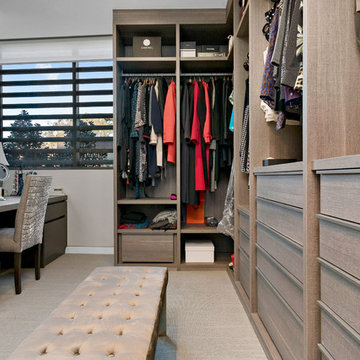
Diakrit
Großer Moderner Begehbarer Kleiderschrank mit offenen Schränken, hellbraunen Holzschränken, Teppichboden und grauem Boden in Sydney
Großer Moderner Begehbarer Kleiderschrank mit offenen Schränken, hellbraunen Holzschränken, Teppichboden und grauem Boden in Sydney
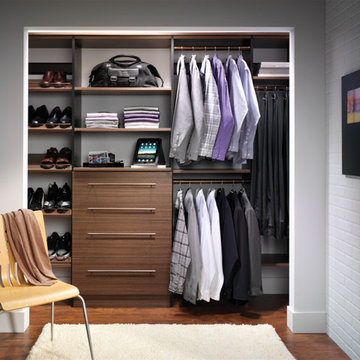
EIngebautes, Kleines Modernes Ankleidezimmer mit offenen Schränken, hellbraunen Holzschränken, braunem Holzboden und braunem Boden in New Orleans
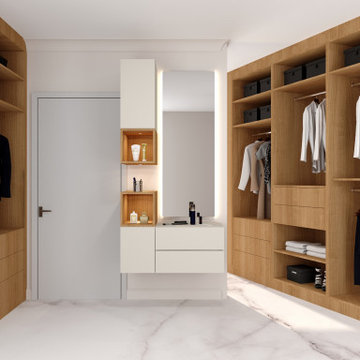
Fitted Modern Walk-in Wardrobe with dressing table set
Großes Modernes Ankleidezimmer mit Einbauschrank, offenen Schränken, hellbraunen Holzschränken, Marmorboden und weißem Boden in London
Großes Modernes Ankleidezimmer mit Einbauschrank, offenen Schränken, hellbraunen Holzschränken, Marmorboden und weißem Boden in London
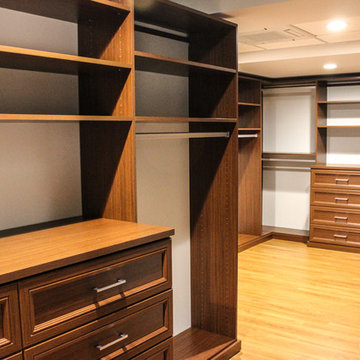
Großer, Neutraler Maritimer Begehbarer Kleiderschrank mit offenen Schränken, hellbraunen Holzschränken und hellem Holzboden in New York
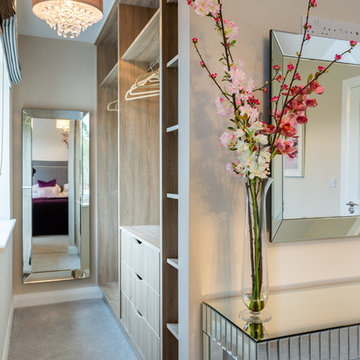
Mittelgroßer, Neutraler Moderner Begehbarer Kleiderschrank mit offenen Schränken, hellbraunen Holzschränken, Teppichboden und grauem Boden in Dublin
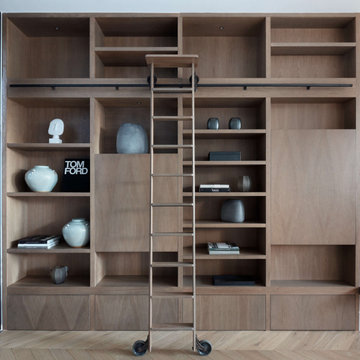
The project wasn't without challenges; we had to hide a structural column behind the bookcase, so you may note the shelves at the far end of the bookcase are slightly shallower to accommodate this. The fireplace opening was very small and it didn't work well with the proportion of the room so we extended the granite either side of the chamber to give the appearance of a wider opening.⠀
⠀
We replaced the original floor with a beautiful hardwood chevron pattern, which runs throughout the entire ground floor. This really changed the space and added a contemporary classic feel.
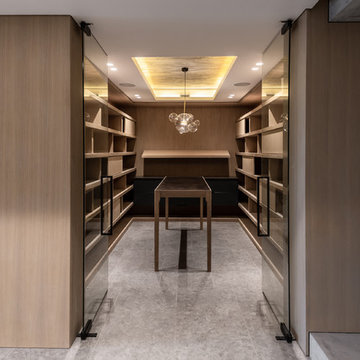
Niel Vosloo
Neutraler Moderner Begehbarer Kleiderschrank mit offenen Schränken, hellbraunen Holzschränken und grauem Boden in Sonstige
Neutraler Moderner Begehbarer Kleiderschrank mit offenen Schränken, hellbraunen Holzschränken und grauem Boden in Sonstige
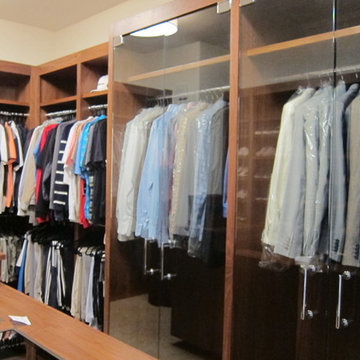
We love these glass doors so you can protect your garments.
Located in Colorado. We will travel.
Storage solution provided by the Closet Factory.
Budget varies.
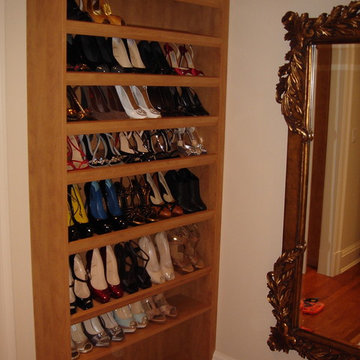
Andrea Gary
Mittelgroßer Klassischer Begehbarer Kleiderschrank mit offenen Schränken, hellbraunen Holzschränken, dunklem Holzboden und braunem Boden in New York
Mittelgroßer Klassischer Begehbarer Kleiderschrank mit offenen Schränken, hellbraunen Holzschränken, dunklem Holzboden und braunem Boden in New York
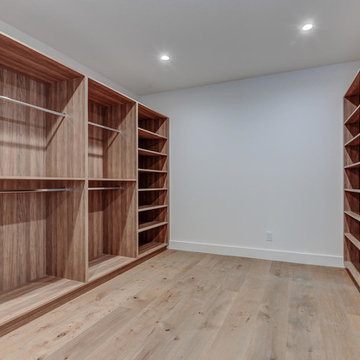
Großer, Neutraler Klassischer Begehbarer Kleiderschrank mit offenen Schränken, hellbraunen Holzschränken, hellem Holzboden und beigem Boden in San Francisco
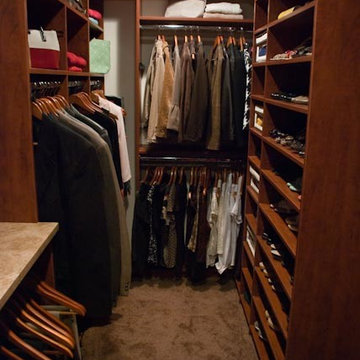
Mittelgroßer, Neutraler Klassischer Begehbarer Kleiderschrank mit offenen Schränken, hellbraunen Holzschränken und Teppichboden in Indianapolis
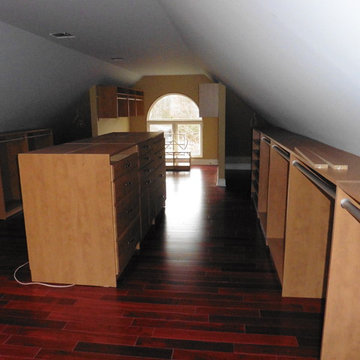
The massive 90 inch island in the middle of the room has drawers on both sides.
Mittelgroßer, Neutraler Begehbarer Kleiderschrank mit offenen Schränken, hellbraunen Holzschränken und braunem Holzboden in New York
Mittelgroßer, Neutraler Begehbarer Kleiderschrank mit offenen Schränken, hellbraunen Holzschränken und braunem Holzboden in New York
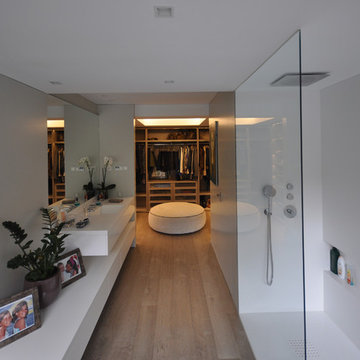
Mittelgroßer, Neutraler Moderner Begehbarer Kleiderschrank mit offenen Schränken, hellbraunen Holzschränken und braunem Holzboden in Madrid
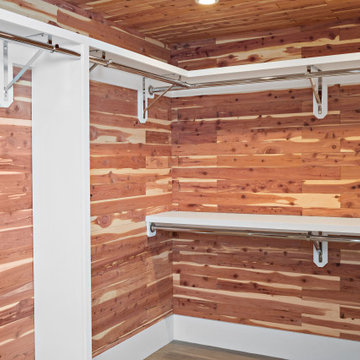
Cedar-lined closet in finished basement of tasteful modern contemporary.
Neutraler Uriger Begehbarer Kleiderschrank mit offenen Schränken, hellbraunen Holzschränken, Vinylboden, braunem Boden und Holzdecke in Boston
Neutraler Uriger Begehbarer Kleiderschrank mit offenen Schränken, hellbraunen Holzschränken, Vinylboden, braunem Boden und Holzdecke in Boston
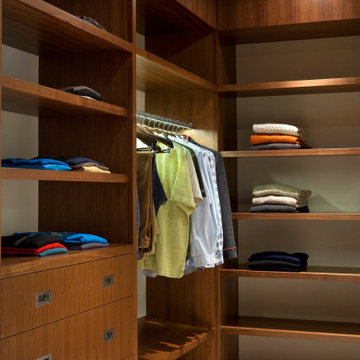
Our Boulder studio designed this classy and sophisticated home with a stunning polished wooden ceiling, statement lighting, and sophisticated furnishing that give the home a luxe feel. We used a lot of wooden tones and furniture to create an organic texture that reflects the beautiful nature outside. The three bedrooms are unique and distinct from each other. The primary bedroom has a magnificent bed with gorgeous furnishings, the guest bedroom has beautiful twin beds with colorful decor, and the kids' room has a playful bunk bed with plenty of storage facilities. We also added a stylish home gym for our clients who love to work out and a library with floor-to-ceiling shelves holding their treasured book collection.
---
Joe McGuire Design is an Aspen and Boulder interior design firm bringing a uniquely holistic approach to home interiors since 2005.
For more about Joe McGuire Design, see here: https://www.joemcguiredesign.com/
To learn more about this project, see here:
https://www.joemcguiredesign.com/willoughby
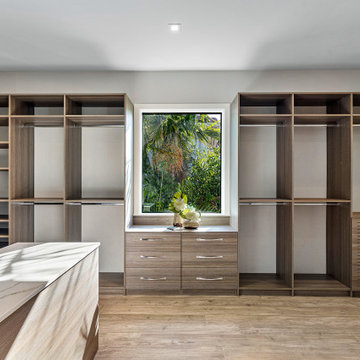
This new construction estate by Hanna Homes is prominently situated on Buccaneer Palm Waterway with a fantastic private deep-water dock, spectacular tropical grounds, and every high-end amenity you desire. The impeccably outfitted 9,500+ square foot home features 6 bedroom suites, each with its own private bathroom. The gourmet kitchen, clubroom, and living room are banked with 12′ windows that stream with sunlight and afford fabulous pool and water views. The formal dining room has a designer chandelier and is serviced by a chic glass temperature-controlled wine room. There’s also a private office area and a handsome club room with a fully-equipped custom bar, media lounge, and game space. The second-floor loft living room has a dedicated snack bar and is the perfect spot for winding down and catching up on your favorite shows.⠀
⠀
The grounds are beautifully designed with tropical and mature landscaping affording great privacy, with unobstructed waterway views. A heated resort-style pool/spa is accented with glass tiles and a beautiful bright deck. A large covered terrace houses a built-in summer kitchen and raised floor with wood tile. The home features 4.5 air-conditioned garages opening to a gated granite paver motor court. This is a remarkable home in Boca Raton’s finest community.⠀
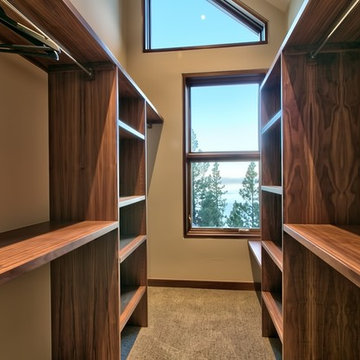
Mittelgroßer, Neutraler Moderner Begehbarer Kleiderschrank mit offenen Schränken, hellbraunen Holzschränken und Teppichboden in Sonstige
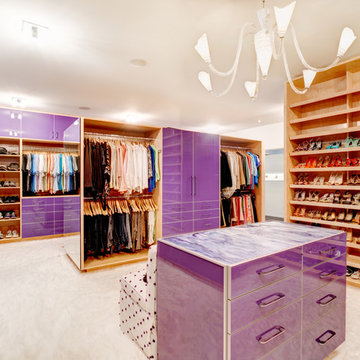
Atlanta modern home designed by Dencity LLC and built by Cablik Enterprises.
Modernes Ankleidezimmer mit Ankleidebereich, offenen Schränken und hellbraunen Holzschränken in Atlanta
Modernes Ankleidezimmer mit Ankleidebereich, offenen Schränken und hellbraunen Holzschränken in Atlanta
Ankleidezimmer mit offenen Schränken und hellbraunen Holzschränken Ideen und Design
9