Ankleidezimmer mit profilierten Schrankfronten und Lamellenschränken Ideen und Design
Suche verfeinern:
Budget
Sortieren nach:Heute beliebt
141 – 160 von 5.164 Fotos
1 von 3
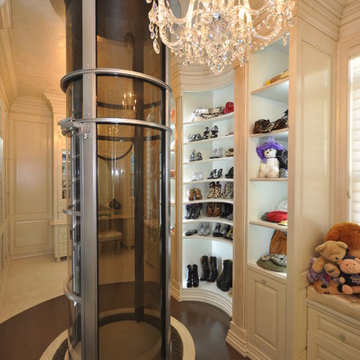
Paul Wesley
Klassisches Ankleidezimmer mit Ankleidebereich, profilierten Schrankfronten, beigen Schränken und dunklem Holzboden in New York
Klassisches Ankleidezimmer mit Ankleidebereich, profilierten Schrankfronten, beigen Schränken und dunklem Holzboden in New York
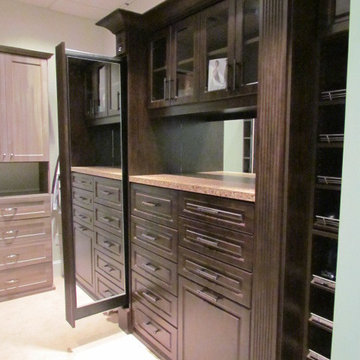
Full Length Pull Out Mirror in Master Closet. A true space saver! This Chocolate Apple Melamine Closet offers beauty and function in 8' of space.
Großes, Neutrales Klassisches Ankleidezimmer mit Ankleidebereich, profilierten Schrankfronten, dunklen Holzschränken, Teppichboden und beigem Boden in Atlanta
Großes, Neutrales Klassisches Ankleidezimmer mit Ankleidebereich, profilierten Schrankfronten, dunklen Holzschränken, Teppichboden und beigem Boden in Atlanta
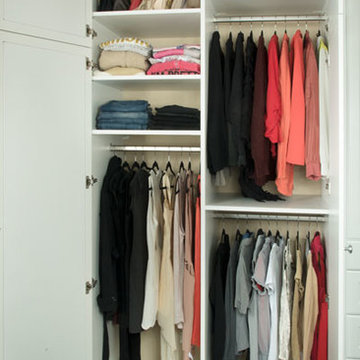
Designed by Katy Shannon of Closet Works
Customized sections particular to the length of the items to be hanged were included, allowing categorization of attire from elegant formalwear to casual and lightweight blouses.
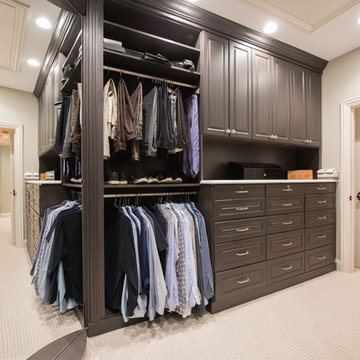
Custom Master Bedroom Walk-in Closet
Klassisches Ankleidezimmer mit profilierten Schrankfronten, grauen Schränken, Teppichboden und beigem Boden in Chicago
Klassisches Ankleidezimmer mit profilierten Schrankfronten, grauen Schränken, Teppichboden und beigem Boden in Chicago
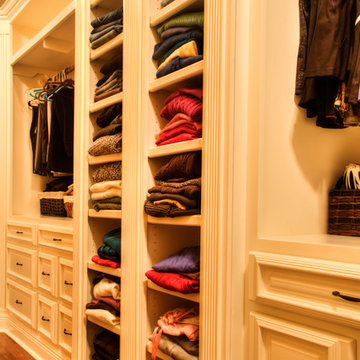
Todd Douglas Photography
Neutraler Rustikaler Begehbarer Kleiderschrank mit profilierten Schrankfronten, weißen Schränken und braunem Holzboden in Sonstige
Neutraler Rustikaler Begehbarer Kleiderschrank mit profilierten Schrankfronten, weißen Schränken und braunem Holzboden in Sonstige
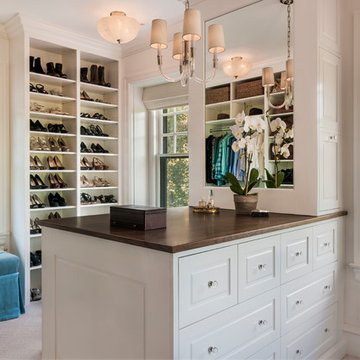
Klassischer Begehbarer Kleiderschrank mit profilierten Schrankfronten, weißen Schränken, Teppichboden und beigem Boden in Philadelphia
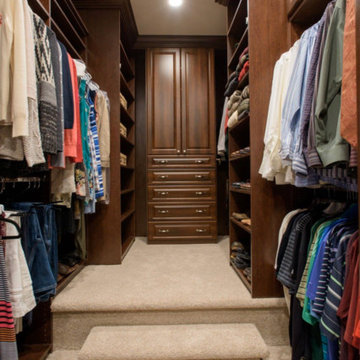
... to a gorgeous custom-stained wood walk-in closet with plenty of hanging and cabinet storage.
Großer, Neutraler Begehbarer Kleiderschrank mit profilierten Schrankfronten, dunklen Holzschränken, Teppichboden und beigem Boden in Denver
Großer, Neutraler Begehbarer Kleiderschrank mit profilierten Schrankfronten, dunklen Holzschränken, Teppichboden und beigem Boden in Denver
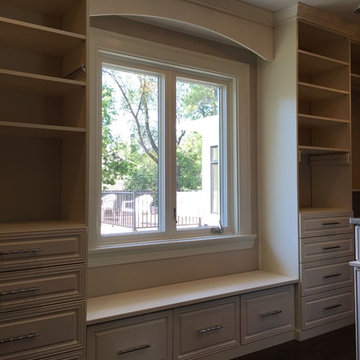
Window seat with drawer banks on each side. Finished off with a valance and crown molding. Beautiful hardware completes the look.
Mittelgroßer, Neutraler Klassischer Begehbarer Kleiderschrank mit profilierten Schrankfronten, weißen Schränken und dunklem Holzboden in Minneapolis
Mittelgroßer, Neutraler Klassischer Begehbarer Kleiderschrank mit profilierten Schrankfronten, weißen Schränken und dunklem Holzboden in Minneapolis
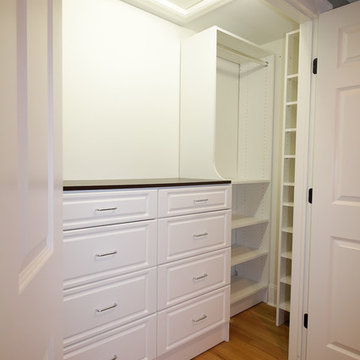
Young boys closet. The hutch normally include upper shelves, or even doors, but due to the attic access panel above, these were left off.
EIngebautes, Mittelgroßes, Neutrales Klassisches Ankleidezimmer mit profilierten Schrankfronten, weißen Schränken und braunem Holzboden in New York
EIngebautes, Mittelgroßes, Neutrales Klassisches Ankleidezimmer mit profilierten Schrankfronten, weißen Schränken und braunem Holzboden in New York
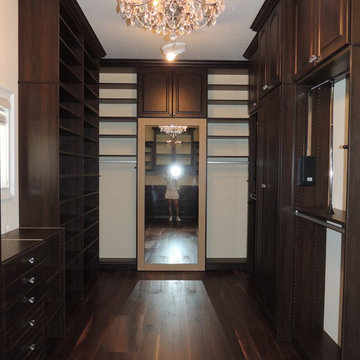
This is the back view of this very large walk in closet. The ceilings are ten feet high and the client wanted to use the space all the way to the ceiling. The custom mirror has Latte color fluted molding. It look beautiful contrasting the chocolate color units.
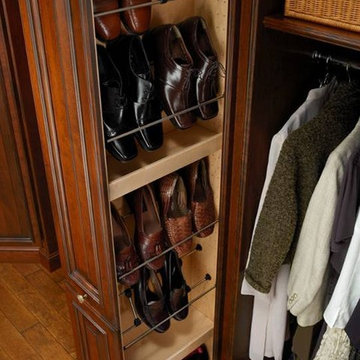
Tall pull-out tower with partition offset; storage for his shoes. To the right there is short hanging storage along with shelving for wicker baskets. All cabinets are Wood-Mode 84 featuring the Barcelona Raised door style on Cherry with an Esquire finish.
Wood-Mode Promotional Pictures, all rights reserved
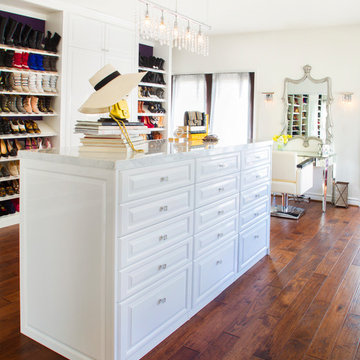
C http://www.nicoleleone.com/
Großes Klassisches Ankleidezimmer mit Ankleidebereich, profilierten Schrankfronten, weißen Schränken und dunklem Holzboden in Los Angeles
Großes Klassisches Ankleidezimmer mit Ankleidebereich, profilierten Schrankfronten, weißen Schränken und dunklem Holzboden in Los Angeles
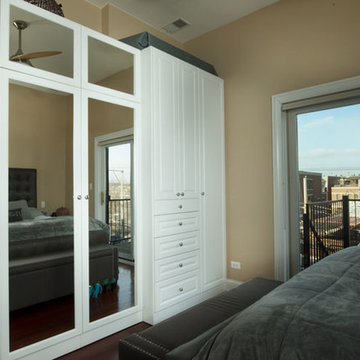
Designed by Katy Shannon of Closet Works
By avoiding construction from floor to all the way up to the ceiling, this unit provides convenient overhead storage and leaves room for the air vent. The mirrored cabinet doors have been doweled together, preserving the symmetry and giving an elegant variance in the textural aesthetic to this side of the wardrobe
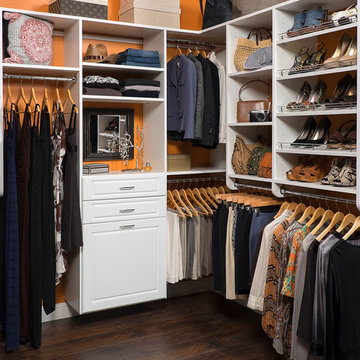
Mittelgroßer, Neutraler Klassischer Begehbarer Kleiderschrank mit profilierten Schrankfronten, weißen Schränken und braunem Holzboden in Denver
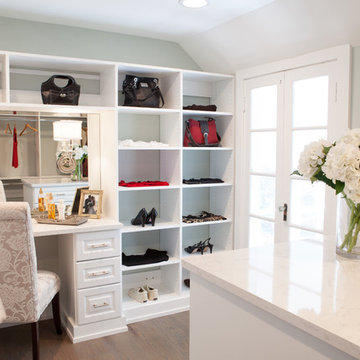
This 1930's Barrington Hills farmhouse was in need of some TLC when it was purchased by this southern family of five who planned to make it their new home. The renovation taken on by Advance Design Studio's designer Scott Christensen and master carpenter Justin Davis included a custom porch, custom built in cabinetry in the living room and children's bedrooms, 2 children's on-suite baths, a guest powder room, a fabulous new master bath with custom closet and makeup area, a new upstairs laundry room, a workout basement, a mud room, new flooring and custom wainscot stairs with planked walls and ceilings throughout the home.
The home's original mechanicals were in dire need of updating, so HVAC, plumbing and electrical were all replaced with newer materials and equipment. A dramatic change to the exterior took place with the addition of a quaint standing seam metal roofed farmhouse porch perfect for sipping lemonade on a lazy hot summer day.
In addition to the changes to the home, a guest house on the property underwent a major transformation as well. Newly outfitted with updated gas and electric, a new stacking washer/dryer space was created along with an updated bath complete with a glass enclosed shower, something the bath did not previously have. A beautiful kitchenette with ample cabinetry space, refrigeration and a sink was transformed as well to provide all the comforts of home for guests visiting at the classic cottage retreat.
The biggest design challenge was to keep in line with the charm the old home possessed, all the while giving the family all the convenience and efficiency of modern functioning amenities. One of the most interesting uses of material was the porcelain "wood-looking" tile used in all the baths and most of the home's common areas. All the efficiency of porcelain tile, with the nostalgic look and feel of worn and weathered hardwood floors. The home’s casual entry has an 8" rustic antique barn wood look porcelain tile in a rich brown to create a warm and welcoming first impression.
Painted distressed cabinetry in muted shades of gray/green was used in the powder room to bring out the rustic feel of the space which was accentuated with wood planked walls and ceilings. Fresh white painted shaker cabinetry was used throughout the rest of the rooms, accentuated by bright chrome fixtures and muted pastel tones to create a calm and relaxing feeling throughout the home.
Custom cabinetry was designed and built by Advance Design specifically for a large 70” TV in the living room, for each of the children’s bedroom’s built in storage, custom closets, and book shelves, and for a mudroom fit with custom niches for each family member by name.
The ample master bath was fitted with double vanity areas in white. A generous shower with a bench features classic white subway tiles and light blue/green glass accents, as well as a large free standing soaking tub nestled under a window with double sconces to dim while relaxing in a luxurious bath. A custom classic white bookcase for plush towels greets you as you enter the sanctuary bath.
Joe Nowak
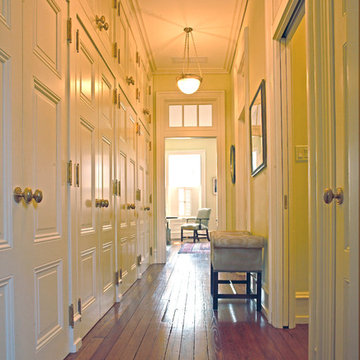
To create closet space in the master suite, the original doors from the townhouse were re-installed to create a hall of storage between the master bath and the bedroom at the front of the home. Interior Design by Barbara Gisel and Mary Macelree.
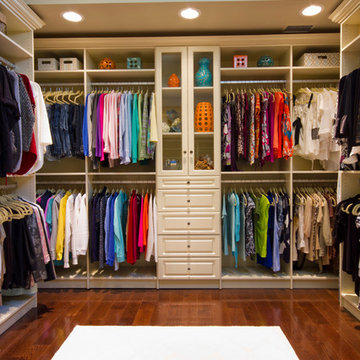
This space truly allowed us to create a luxurious walk in closet with a boutique feel. The room has plenty of volume with the vaulted ceiling and terrific lighting. The vanity area is not only beautiful but very functional was well.
Bella Systems
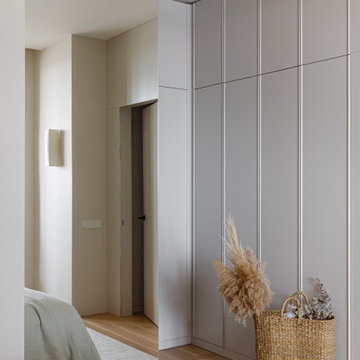
С нами преобразилась не только детская, но и вся планировка целиком. Из не функционального пространства, где тяжело было поддерживать порядок, квартира превратилась в просторную с большим количеством скрытых мест хранения и продуманными бытовыми сценариями.

An extraordinary walk-in closet with a custom storage item for shoes and clothing.
Geräumiger Klassischer Begehbarer Kleiderschrank mit profilierten Schrankfronten, braunen Schränken, braunem Holzboden und braunem Boden in Indianapolis
Geräumiger Klassischer Begehbarer Kleiderschrank mit profilierten Schrankfronten, braunen Schränken, braunem Holzboden und braunem Boden in Indianapolis
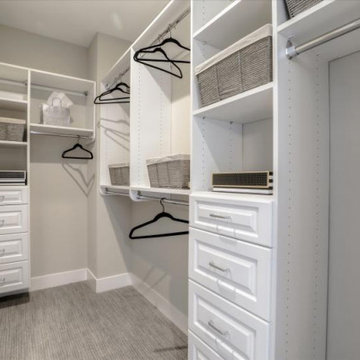
Montecito in Mountain View offers two collections of homes: the Marquetta features 52 three-story attached homes with 2-3 bedrooms and 2.5-3.5 baths between approximately 1,406-1,708 sq. ft. and the Thea features 31 Three-story attached homes with 3-4 bedrooms and 3.5 baths between approximately 1,614-1,893 sq. ft.
Ankleidezimmer mit profilierten Schrankfronten und Lamellenschränken Ideen und Design
8