Ankleidezimmer mit profilierten Schrankfronten und offenen Schränken Ideen und Design
Suche verfeinern:
Budget
Sortieren nach:Heute beliebt
141 – 160 von 14.631 Fotos
1 von 3
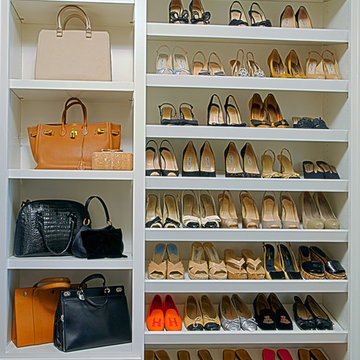
The Couture Closet
Mittelgroßer Klassischer Begehbarer Kleiderschrank mit profilierten Schrankfronten und weißen Schränken in Dallas
Mittelgroßer Klassischer Begehbarer Kleiderschrank mit profilierten Schrankfronten und weißen Schränken in Dallas

Luzestudio Fotografía
Großer, Neutraler Moderner Begehbarer Kleiderschrank mit offenen Schränken, hellbraunen Holzschränken und hellem Holzboden in Madrid
Großer, Neutraler Moderner Begehbarer Kleiderschrank mit offenen Schränken, hellbraunen Holzschränken und hellem Holzboden in Madrid
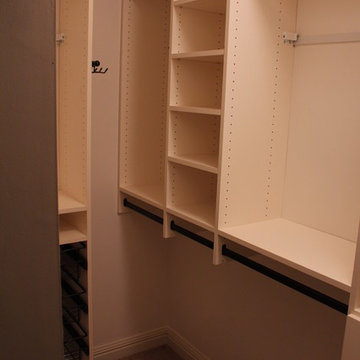
Kleiner, Neutraler Moderner Begehbarer Kleiderschrank mit offenen Schränken, weißen Schränken und Teppichboden in Milwaukee

This room transformation took 4 weeks to do. It was originally a bedroom and we transformed it into a glamorous walk in dream closet for our client. All cabinets were designed and custom built for her needs. Dresser drawers on the left hold delicates and the top drawer for clutches and large jewelry. The center island was also custom built and it is a jewelry case with a built in bench on the side facing the shoes.
Bench by www.belleEpoqueupholstery.com
Lighting by www.lampsplus.com
Photo by: www.azfoto.com
www.azfoto.com
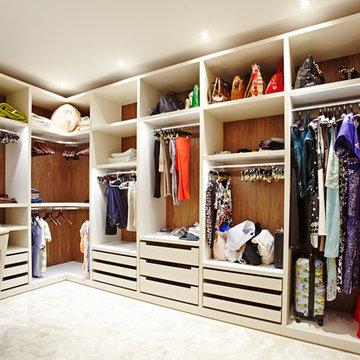
Großer, Neutraler Moderner Begehbarer Kleiderschrank mit offenen Schränken, weißen Schränken und Teppichboden in London

The beautiful, old barn on this Topsfield estate was at risk of being demolished. Before approaching Mathew Cummings, the homeowner had met with several architects about the structure, and they had all told her that it needed to be torn down. Thankfully, for the sake of the barn and the owner, Cummings Architects has a long and distinguished history of preserving some of the oldest timber framed homes and barns in the U.S.
Once the homeowner realized that the barn was not only salvageable, but could be transformed into a new living space that was as utilitarian as it was stunning, the design ideas began flowing fast. In the end, the design came together in a way that met all the family’s needs with all the warmth and style you’d expect in such a venerable, old building.
On the ground level of this 200-year old structure, a garage offers ample room for three cars, including one loaded up with kids and groceries. Just off the garage is the mudroom – a large but quaint space with an exposed wood ceiling, custom-built seat with period detailing, and a powder room. The vanity in the powder room features a vanity that was built using salvaged wood and reclaimed bluestone sourced right on the property.
Original, exposed timbers frame an expansive, two-story family room that leads, through classic French doors, to a new deck adjacent to the large, open backyard. On the second floor, salvaged barn doors lead to the master suite which features a bright bedroom and bath as well as a custom walk-in closet with his and hers areas separated by a black walnut island. In the master bath, hand-beaded boards surround a claw-foot tub, the perfect place to relax after a long day.
In addition, the newly restored and renovated barn features a mid-level exercise studio and a children’s playroom that connects to the main house.
From a derelict relic that was slated for demolition to a warmly inviting and beautifully utilitarian living space, this barn has undergone an almost magical transformation to become a beautiful addition and asset to this stately home.
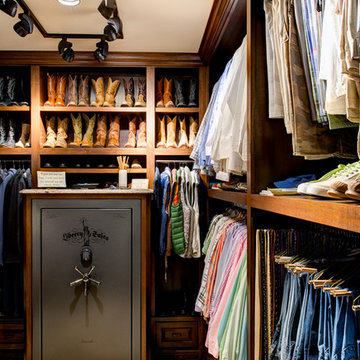
Mark Menjivar Photography
Großer Klassischer Begehbarer Kleiderschrank mit offenen Schränken, hellbraunen Holzschränken und Marmorboden in Austin
Großer Klassischer Begehbarer Kleiderschrank mit offenen Schränken, hellbraunen Holzschränken und Marmorboden in Austin
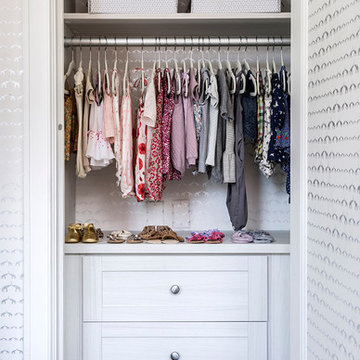
http://www.marcoriccastudio.com
Klassisches Ankleidezimmer mit offenen Schränken und weißen Schränken in New York
Klassisches Ankleidezimmer mit offenen Schränken und weißen Schränken in New York
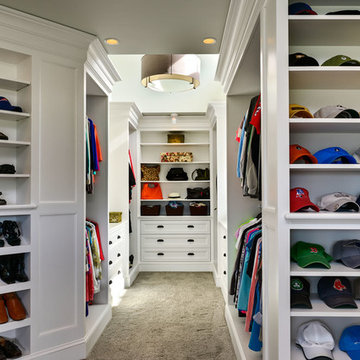
Photo Credit: Rob Karosis
Neutraler, Großer Maritimer Begehbarer Kleiderschrank mit offenen Schränken, weißen Schränken und Teppichboden in Boston
Neutraler, Großer Maritimer Begehbarer Kleiderschrank mit offenen Schränken, weißen Schränken und Teppichboden in Boston
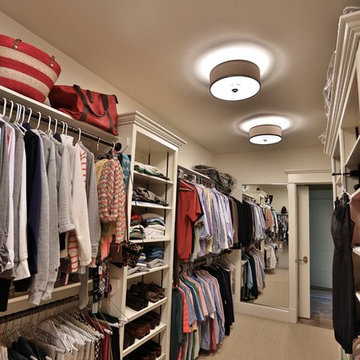
Myles Beeson, Photographer
Großer, Neutraler Klassischer Begehbarer Kleiderschrank mit offenen Schränken, weißen Schränken und Teppichboden in Chicago
Großer, Neutraler Klassischer Begehbarer Kleiderschrank mit offenen Schränken, weißen Schränken und Teppichboden in Chicago
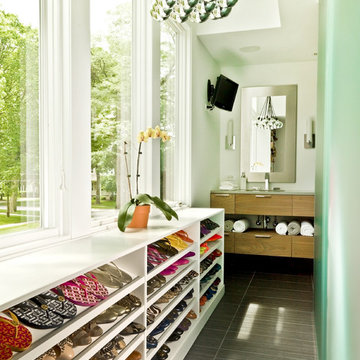
Cynthia Lynn Photography
Modernes Ankleidezimmer mit offenen Schränken, weißen Schränken und Keramikboden in Chicago
Modernes Ankleidezimmer mit offenen Schränken, weißen Schränken und Keramikboden in Chicago

Jeld-Wed
Double Bi-Fold Six-Panel Doors (Custom Carved Bifold #C6000) create the perfect cover-up and access to kitchen pantries.
Begehbarer Kleiderschrank mit offenen Schränken, weißen Schränken und hellem Holzboden in Tampa
Begehbarer Kleiderschrank mit offenen Schränken, weißen Schränken und hellem Holzboden in Tampa
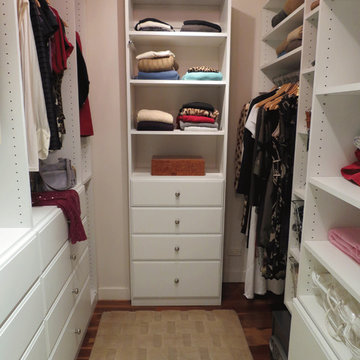
Walk-In closet created for a stylish Manhattan woman. Our client wanted to incorporate drawers into the closet to eliminate dressers from the bedroom. This closet, a typical Manhattan size, has a hamper on the right, a safe bolted to the floor (which could also be camouflaged behind a door if desired), 12 drawers, linens, handbags and a full designer wardrobe.
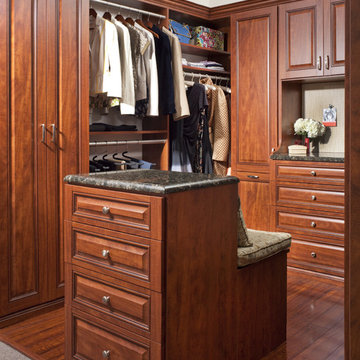
This center island features drawer storage as well as a bench to make it easier to put on hosiery and shoes. Beautiful granite tops, hutch panels and a tack board enhance functionality as well as aesthetics.
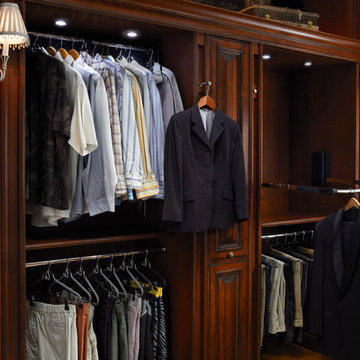
This custom-made closet/wardrobe has a dark wood finish that compliments the architectural detail in the wood.
Mittelgroßer Klassischer Begehbarer Kleiderschrank mit profilierten Schrankfronten und dunklen Holzschränken in Houston
Mittelgroßer Klassischer Begehbarer Kleiderschrank mit profilierten Schrankfronten und dunklen Holzschränken in Houston

Großes Maritimes Ankleidezimmer mit weißen Schränken, braunem Boden, Ankleidebereich, offenen Schränken und braunem Holzboden in Los Angeles

What woman doesn't need a space of their own?!? With this gorgeous dressing room my client is able to relax and enjoy the process of getting ready for her day. We kept the hanging open and easily accessible while still giving a boutique feel to the space. We paint matched the existing room crown to give this unit a truly built in look.
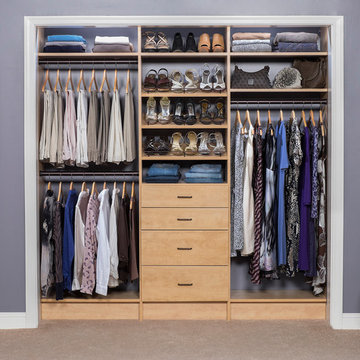
EIngebautes, Mittelgroßes, Neutrales Klassisches Ankleidezimmer mit offenen Schränken, hellen Holzschränken und Teppichboden in Orange County

Maida Vale Apartment in Photos: A Visual Journey
Tucked away in the serene enclave of Maida Vale, London, lies an apartment that stands as a testament to the harmonious blend of eclectic modern design and traditional elegance, masterfully brought to life by Jolanta Cajzer of Studio 212. This transformative journey from a conventional space to a breathtaking interior is vividly captured through the lens of the acclaimed photographer, Tom Kurek, and further accentuated by the vibrant artworks of Kris Cieslak.
The apartment's architectural canvas showcases tall ceilings and a layout that features two cozy bedrooms alongside a lively, light-infused living room. The design ethos, carefully curated by Jolanta Cajzer, revolves around the infusion of bright colors and the strategic placement of mirrors. This thoughtful combination not only magnifies the sense of space but also bathes the apartment in a natural light that highlights the meticulous attention to detail in every corner.
Furniture selections strike a perfect harmony between the vivacity of modern styles and the grace of classic elegance. Artworks in bold hues stand in conversation with timeless timber and leather, creating a rich tapestry of textures and styles. The inclusion of soft, plush furnishings, characterized by their modern lines and chic curves, adds a layer of comfort and contemporary flair, inviting residents and guests alike into a warm embrace of stylish living.
Central to the living space, Kris Cieslak's artworks emerge as focal points of colour and emotion, bridging the gap between the tangible and the imaginative. Featured prominently in both the living room and bedroom, these paintings inject a dynamic vibrancy into the apartment, mirroring the life and energy of Maida Vale itself. The art pieces not only complement the interior design but also narrate a story of inspiration and creativity, making the apartment a living gallery of modern artistry.
Photographed with an eye for detail and a sense of spatial harmony, Tom Kurek's images capture the essence of the Maida Vale apartment. Each photograph is a window into a world where design, art, and light converge to create an ambience that is both visually stunning and deeply comforting.
This Maida Vale apartment is more than just a living space; it's a showcase of how contemporary design, when intertwined with artistic expression and captured through skilled photography, can create a home that is both a sanctuary and a source of inspiration. It stands as a beacon of style, functionality, and artistic collaboration, offering a warm welcome to all who enter.
Hashtags:
#JolantaCajzerDesign #TomKurekPhotography #KrisCieslakArt #EclecticModern #MaidaValeStyle #LondonInteriors #BrightAndBold #MirrorMagic #SpaceEnhancement #ModernMeetsTraditional #VibrantLivingRoom #CozyBedrooms #ArtInDesign #DesignTransformation #UrbanChic #ClassicElegance #ContemporaryFlair #StylishLiving #TrendyInteriors #LuxuryHomesLondon

Kleines Landhaus Ankleidezimmer mit Ankleidebereich, profilierten Schrankfronten, grauen Schränken, Teppichboden, blauem Boden und gewölbter Decke in St. Louis
Ankleidezimmer mit profilierten Schrankfronten und offenen Schränken Ideen und Design
8