Ankleidezimmer
Suche verfeinern:
Budget
Sortieren nach:Heute beliebt
141 – 160 von 3.608 Fotos
1 von 2
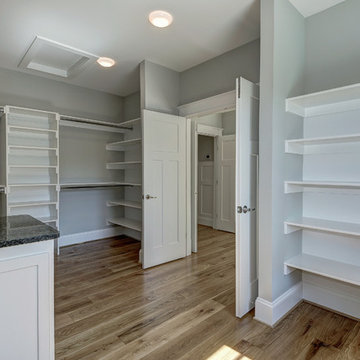
Geräumiger, Neutraler Moderner Begehbarer Kleiderschrank mit weißen Schränken, hellem Holzboden und Schrankfronten mit vertiefter Füllung in Washington, D.C.
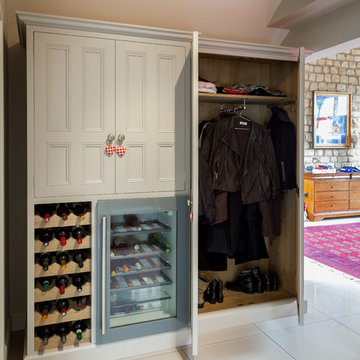
The owners of this modern house wanted a fresh take on the classic ‘country kitchen’ to infuse depth and character into their home. This quaint but quirky kitchen seamlessly blends contemporary chic with classic charm.
To maximise space, modern conveniences were inset into the units, creating a striking symmetry whilst maximising worktop space.
The units are a mix of English Oak and Corian, with white bronze knobs and cup handles to add understated elegance.
“Our Hill farm kitchen looks as if it was born with the house and has synergy with it – it really works.”
Photo: Chris Ashwin Photography
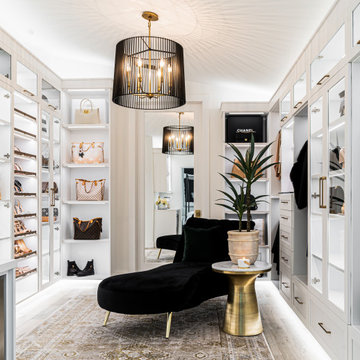
High End Dove White Designer Closet with Matte Gold Accessories.
Großer Klassischer Begehbarer Kleiderschrank mit Schrankfronten mit vertiefter Füllung und weißen Schränken in Sonstige
Großer Klassischer Begehbarer Kleiderschrank mit Schrankfronten mit vertiefter Füllung und weißen Schränken in Sonstige
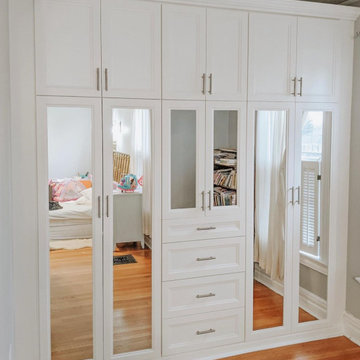
This beautiful install for a little girls room features all white cabinets with Allegra style doors and drawers and brushed nickel hardware
Kleines Klassisches Ankleidezimmer mit Einbauschrank, Schrankfronten mit vertiefter Füllung, weißen Schränken, braunem Holzboden und braunem Boden in New York
Kleines Klassisches Ankleidezimmer mit Einbauschrank, Schrankfronten mit vertiefter Füllung, weißen Schränken, braunem Holzboden und braunem Boden in New York
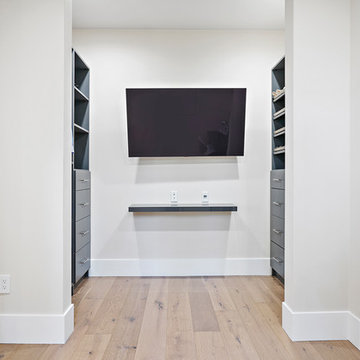
Neutraler Moderner Begehbarer Kleiderschrank mit Schrankfronten mit vertiefter Füllung, blauen Schränken, hellem Holzboden und beigem Boden in San Francisco
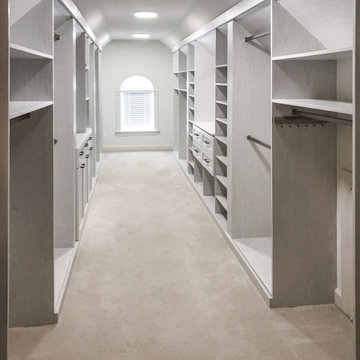
Großes, Neutrales Klassisches Ankleidezimmer mit Ankleidebereich, Schrankfronten mit vertiefter Füllung, hellen Holzschränken, Teppichboden und beigem Boden

Builder: Boone Construction
Photographer: M-Buck Studio
This lakefront farmhouse skillfully fits four bedrooms and three and a half bathrooms in this carefully planned open plan. The symmetrical front façade sets the tone by contrasting the earthy textures of shake and stone with a collection of crisp white trim that run throughout the home. Wrapping around the rear of this cottage is an expansive covered porch designed for entertaining and enjoying shaded Summer breezes. A pair of sliding doors allow the interior entertaining spaces to open up on the covered porch for a seamless indoor to outdoor transition.
The openness of this compact plan still manages to provide plenty of storage in the form of a separate butlers pantry off from the kitchen, and a lakeside mudroom. The living room is centrally located and connects the master quite to the home’s common spaces. The master suite is given spectacular vistas on three sides with direct access to the rear patio and features two separate closets and a private spa style bath to create a luxurious master suite. Upstairs, you will find three additional bedrooms, one of which a private bath. The other two bedrooms share a bath that thoughtfully provides privacy between the shower and vanity.
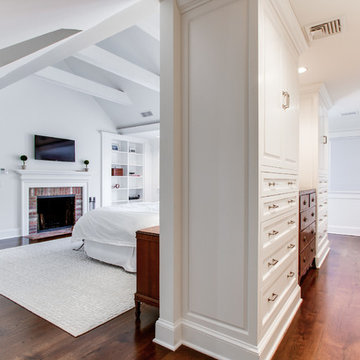
Photos by Kirt Washington
Neutrales Klassisches Ankleidezimmer mit weißen Schränken, dunklem Holzboden, Ankleidebereich, braunem Boden und Schrankfronten mit vertiefter Füllung in New York
Neutrales Klassisches Ankleidezimmer mit weißen Schränken, dunklem Holzboden, Ankleidebereich, braunem Boden und Schrankfronten mit vertiefter Füllung in New York

-Cabinets: HAAS, Cherry wood species with a Barnwood Stain and Shakertown – V door style
-Berenson cabinetry hardware 9425-4055
-Floor: SHAW Napa Plank 6x24 tiles for floor and shower surround Niche tiles are SHAW Napa Plank 2 x 21 with GLAZZIO Crystal Morning mist accent/Silverado Power group
-Counter Tops: Vicostone Onyx White Polished in laundry area, desk and master closet
-Shiplap: custom white washed tongue and grove pine
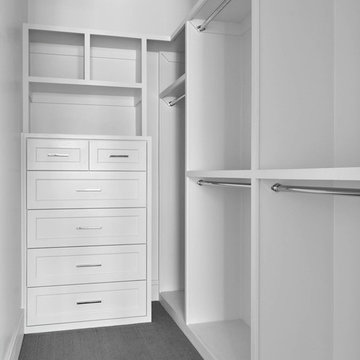
Situated on one of the most prestigious streets in the distinguished neighborhood of Highland Park, 3517 Beverly is a transitional residence built by Robert Elliott Custom Homes. Designed by notable architect David Stocker of Stocker Hoesterey Montenegro, the 3-story, 5-bedroom and 6-bathroom residence is characterized by ample living space and signature high-end finishes. An expansive driveway on the oversized lot leads to an entrance with a courtyard fountain and glass pane front doors. The first floor features two living areas — each with its own fireplace and exposed wood beams — with one adjacent to a bar area. The kitchen is a convenient and elegant entertaining space with large marble countertops, a waterfall island and dual sinks. Beautifully tiled bathrooms are found throughout the home and have soaking tubs and walk-in showers. On the second floor, light filters through oversized windows into the bedrooms and bathrooms, and on the third floor, there is additional space for a sizable game room. There is an extensive outdoor living area, accessed via sliding glass doors from the living room, that opens to a patio with cedar ceilings and a fireplace.
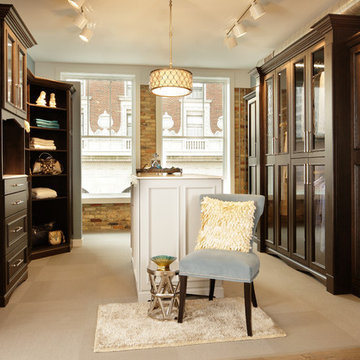
ORG Home
Großes, Neutrales Modernes Ankleidezimmer mit Ankleidebereich, Schrankfronten mit vertiefter Füllung, dunklen Holzschränken, Porzellan-Bodenfliesen und beigem Boden in Sonstige
Großes, Neutrales Modernes Ankleidezimmer mit Ankleidebereich, Schrankfronten mit vertiefter Füllung, dunklen Holzschränken, Porzellan-Bodenfliesen und beigem Boden in Sonstige
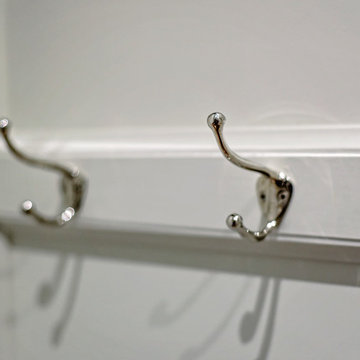
Hooks on side panels to maximize space
Großes Klassisches Ankleidezimmer mit Ankleidebereich, Schrankfronten mit vertiefter Füllung, weißen Schränken und braunem Holzboden in Jacksonville
Großes Klassisches Ankleidezimmer mit Ankleidebereich, Schrankfronten mit vertiefter Füllung, weißen Schränken und braunem Holzboden in Jacksonville
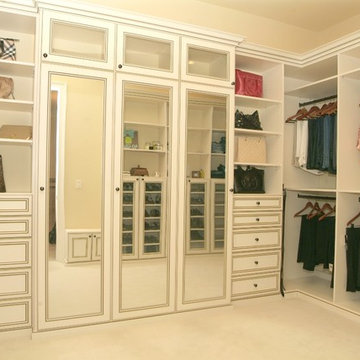
Walk In Master Closet, Anitque White, Impresa Glazed Doors, Three Way Mirror, Upper Glass Doors, Crown Molding, Furniture Base Molding
Großer Klassischer Begehbarer Kleiderschrank mit Schrankfronten mit vertiefter Füllung, weißen Schränken und Teppichboden in Tampa
Großer Klassischer Begehbarer Kleiderschrank mit Schrankfronten mit vertiefter Füllung, weißen Schränken und Teppichboden in Tampa
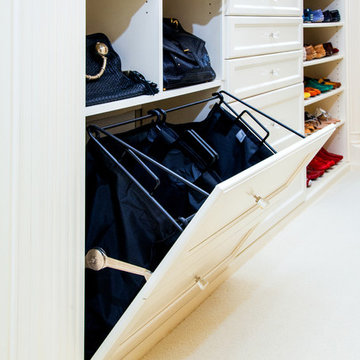
Laundry storage separating lights and darks in Master closet. The faces look like drawers with crystal knobs
Mittelgroßes, Neutrales Klassisches Ankleidezimmer mit Ankleidebereich, Schrankfronten mit vertiefter Füllung, weißen Schränken, Teppichboden und weißem Boden in Charlotte
Mittelgroßes, Neutrales Klassisches Ankleidezimmer mit Ankleidebereich, Schrankfronten mit vertiefter Füllung, weißen Schränken, Teppichboden und weißem Boden in Charlotte
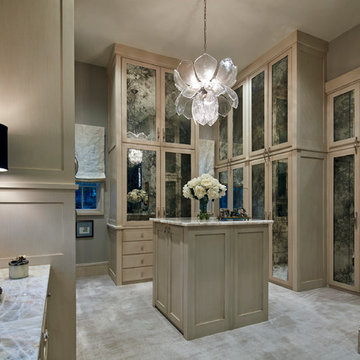
I stole space from the husband's closet to enlarge the wife's already large walk-in closet. Because the cabinets extend to the height of the 12-foot ceilings, I installed remote controlled storage which lowers clothing that is stored up high. Other details include an illuminated shoe carousel and purse display and designated cabinets for pajamas, workout clothes, coats and more. The "lotus" chandelier, made of Murano glass, and the smoky glass fronts on the cabinets round out the design.
Photo by Brian Gassel
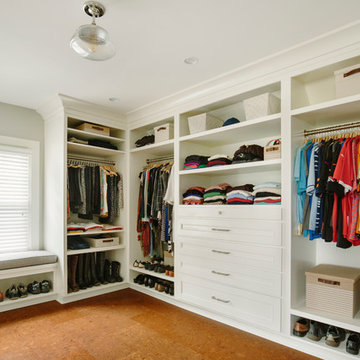
A large and luxurious walk-in closet we designed for this Laurelhurst home. The space is organized to a T, with designated spots for everything and anything - including his and her sides, shoe storage, jewelry storage, and more.
For more about Angela Todd Studios, click here: https://www.angelatoddstudios.com/
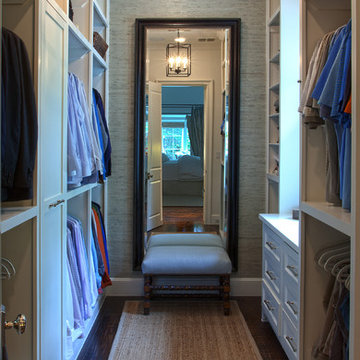
The Couture Closet
Mittelgroßer Klassischer Begehbarer Kleiderschrank mit Schrankfronten mit vertiefter Füllung, weißen Schränken und dunklem Holzboden in Dallas
Mittelgroßer Klassischer Begehbarer Kleiderschrank mit Schrankfronten mit vertiefter Füllung, weißen Schränken und dunklem Holzboden in Dallas
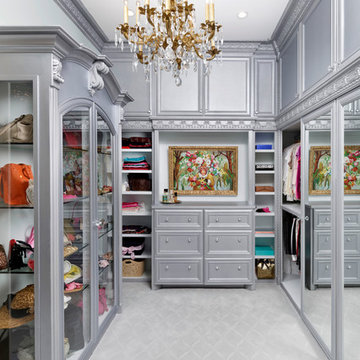
Photos: Kolanowski Studio;
Design: Pam Smallwood
Geräumiger Klassischer Begehbarer Kleiderschrank mit Schrankfronten mit vertiefter Füllung, grauen Schränken und Teppichboden in Houston
Geräumiger Klassischer Begehbarer Kleiderschrank mit Schrankfronten mit vertiefter Füllung, grauen Schränken und Teppichboden in Houston
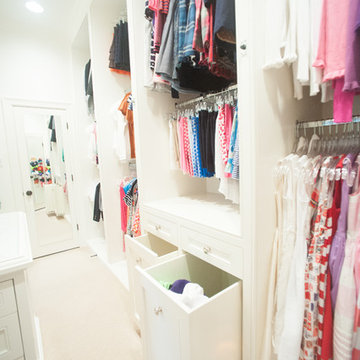
Squared Away - Designed Closet & Organized
Photography by Karen Sachar & Co.
Mittelgroßer Klassischer Begehbarer Kleiderschrank mit Schrankfronten mit vertiefter Füllung, weißen Schränken und Teppichboden in Houston
Mittelgroßer Klassischer Begehbarer Kleiderschrank mit Schrankfronten mit vertiefter Füllung, weißen Schränken und Teppichboden in Houston
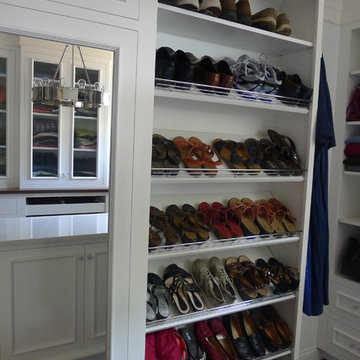
This walk through Master Dressing room has multiple storage areas, from pull down rods for higher hanging clothes, organized sock storage, double laundry hampers and swing out ironing board. The large mirrored door swings open to reveal costume jewelry storage. This was part of a very large remodel, the dressing room connects to the project Master Bathroom floating wall and Master with Sitting Room.
8