Ankleidezimmer mit unterschiedlichen Schrankfarben und weißem Boden Ideen und Design
Suche verfeinern:
Budget
Sortieren nach:Heute beliebt
141 – 160 von 1.124 Fotos
1 von 3
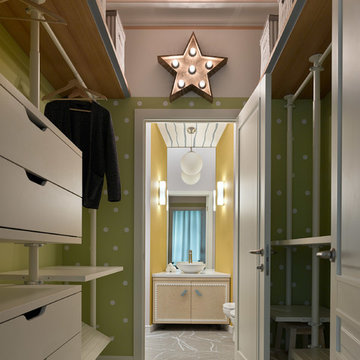
Двухкомнатная квартира площадью 84 кв м располагается на первом этаже ЖК Сколково Парк.
Проект квартиры разрабатывался с прицелом на продажу, основой концепции стало желание разработать яркий, но при этом ненавязчивый образ, при минимальном бюджете. За основу взяли скандинавский стиль, в сочетании с неожиданными декоративными элементами. С другой стороны, хотелось использовать большую часть мебели и предметов интерьера отечественных дизайнеров, а что не получалось подобрать - сделать по собственным эскизам. Единственный брендовый предмет мебели - обеденный стол от фабрики Busatto, до этого пылившийся в гараже у хозяев. Он задал тему дерева, которую мы поддержали фанерным шкафом (все секции открываются) и стенкой в гостиной с замаскированной дверью в спальню - произведено по нашим эскизам мастером из Петербурга.
Авторы - Илья и Света Хомяковы, студия Quatrobase
Строительство - Роман Виталюев
Фанера - Никита Максимов
Фото - Сергей Ананьев
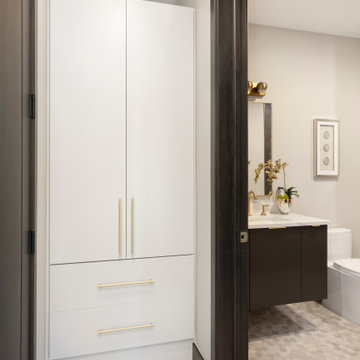
Evolved in the heart of the San Juan Mountains, this Colorado Contemporary home features a blend of materials to complement the surrounding landscape. This home triggered a blast into a quartz geode vein which inspired a classy chic style interior and clever use of exterior materials. These include flat rusted siding to bring out the copper veins, Cedar Creek Cascade thin stone veneer speaks to the surrounding cliffs, Stucco with a finish of Moondust, and rough cedar fine line shiplap for a natural yet minimal siding accent. Its dramatic yet tasteful interiors, of exposed raw structural steel, Calacatta Classique Quartz waterfall countertops, hexagon tile designs, gold trim accents all the way down to the gold tile grout, reflects the Chic Colorado while providing cozy and intimate spaces throughout.
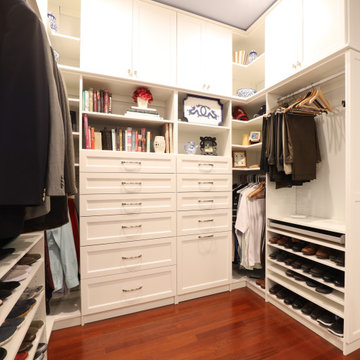
Amazing transformation for an amazing couple! This bathroom and master closet was closed up and had a lot of wasted space. The new space is fresh and full of storage.
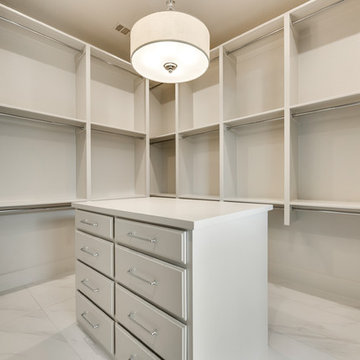
Großer, Neutraler Moderner Begehbarer Kleiderschrank mit Lamellenschränken, weißen Schränken, Marmorboden und weißem Boden in Dallas
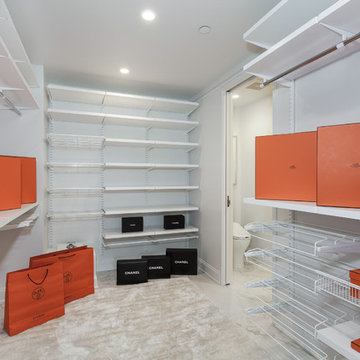
Großer, Neutraler Moderner Begehbarer Kleiderschrank mit offenen Schränken, weißen Schränken, Marmorboden und weißem Boden in Los Angeles
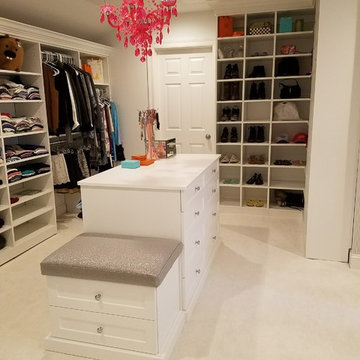
Großes, Neutrales Klassisches Ankleidezimmer mit Ankleidebereich, offenen Schränken, weißen Schränken, Teppichboden und weißem Boden in New York
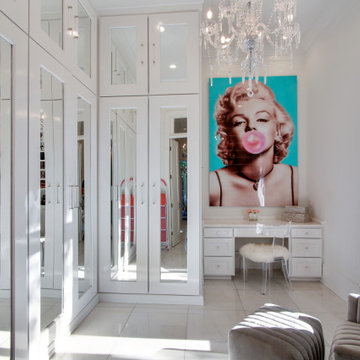
Sofia Joelsson Design, Interior Design Services. Master Closet, two story New Orleans new construction. Marble Floors, Large baseboards, wainscot, Make-up Desk, Chandelier, Pop Art, Seating Area, mirrored doors
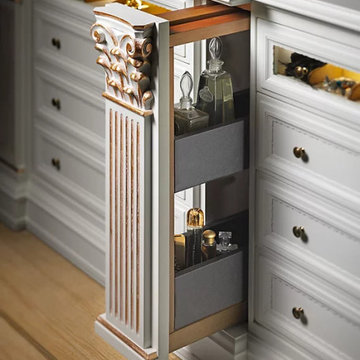
Refined and elegant, in their white golden style, our Roma bespoke wooden wardrobes offer many combinations to always keep your clothes tidy.
The white structure alternates with the light walnut of the shelves and drawers and gives the whole closet a harmonious touch of elegance.
The central island offers even more space to put all your accessories and it comes with a comfortable and soft armchair.
The sliding panels that cover other storage compartments and a large mirror are further details that make these closets into temples for your clothes.
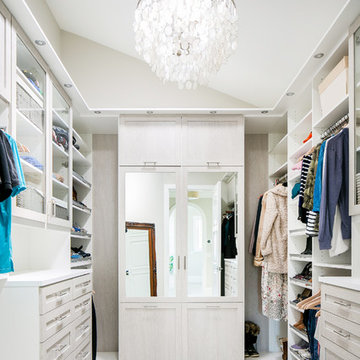
Klassischer Begehbarer Kleiderschrank mit Schrankfronten im Shaker-Stil, weißen Schränken, Teppichboden und weißem Boden in Orange County
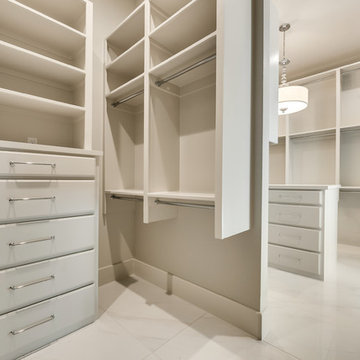
Großer, Neutraler Moderner Begehbarer Kleiderschrank mit Lamellenschränken, weißen Schränken, Marmorboden und weißem Boden in Dallas
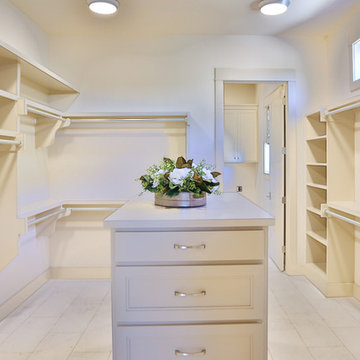
Master closet in 2018 tour home. Features white tile floor, built in shelves, attic, utility, and bathroom entry, as well as tan walls and trim.
Geräumiger, Neutraler Klassischer Begehbarer Kleiderschrank mit Schrankfronten mit vertiefter Füllung, beigen Schränken, Keramikboden und weißem Boden in Austin
Geräumiger, Neutraler Klassischer Begehbarer Kleiderschrank mit Schrankfronten mit vertiefter Füllung, beigen Schränken, Keramikboden und weißem Boden in Austin
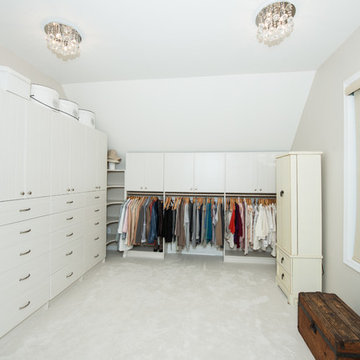
Wilhelm Photography
Großer, Neutraler Moderner Begehbarer Kleiderschrank mit weißen Schränken, Teppichboden und weißem Boden in Nashville
Großer, Neutraler Moderner Begehbarer Kleiderschrank mit weißen Schränken, Teppichboden und weißem Boden in Nashville

Our Princeton architects collaborated with the homeowners to customize two spaces within the primary suite of this home - the closet and the bathroom. The new, gorgeous, expansive, walk-in closet was previously a small closet and attic space. We added large windows and designed a window seat at each dormer. Custom-designed to meet the needs of the homeowners, this space has the perfect balance or hanging and drawer storage. The center islands offers multiple drawers and a separate vanity with mirror has space for make-up and jewelry. Shoe shelving is on the back wall with additional drawer space. The remainder of the wall space is full of short and long hanging areas and storage shelves, creating easy access for bulkier items such as sweaters.
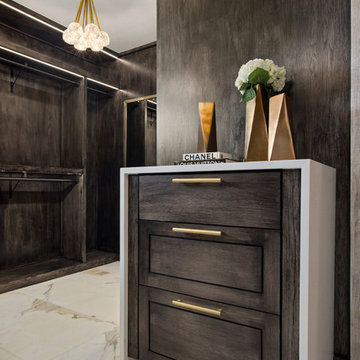
Samantha Ward - Picture KC
Großer Uriger Begehbarer Kleiderschrank mit dunklen Holzschränken, Marmorboden und weißem Boden in Kansas City
Großer Uriger Begehbarer Kleiderschrank mit dunklen Holzschränken, Marmorboden und weißem Boden in Kansas City
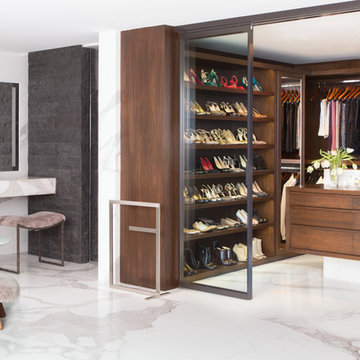
Moderner Begehbarer Kleiderschrank mit flächenbündigen Schrankfronten, dunklen Holzschränken, Marmorboden und weißem Boden in Los Angeles
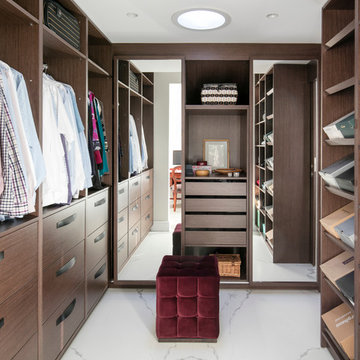
David Giles
Modernes Ankleidezimmer mit Ankleidebereich, offenen Schränken, dunklen Holzschränken und weißem Boden in London
Modernes Ankleidezimmer mit Ankleidebereich, offenen Schränken, dunklen Holzschränken und weißem Boden in London
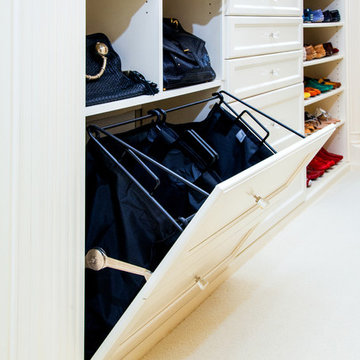
Laundry storage separating lights and darks in Master closet. The faces look like drawers with crystal knobs
Mittelgroßes, Neutrales Klassisches Ankleidezimmer mit Ankleidebereich, Schrankfronten mit vertiefter Füllung, weißen Schränken, Teppichboden und weißem Boden in Charlotte
Mittelgroßes, Neutrales Klassisches Ankleidezimmer mit Ankleidebereich, Schrankfronten mit vertiefter Füllung, weißen Schränken, Teppichboden und weißem Boden in Charlotte
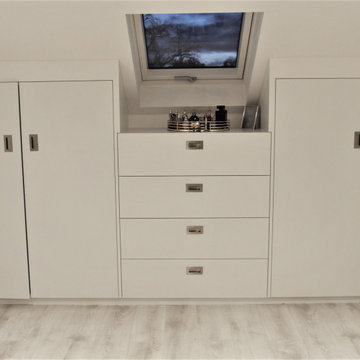
Bespoke cupboards made to utilise the space in the eaves
Mittelgroßes Modernes Ankleidezimmer mit Einbauschrank, weißen Schränken, Laminat und weißem Boden in London
Mittelgroßes Modernes Ankleidezimmer mit Einbauschrank, weißen Schränken, Laminat und weißem Boden in London
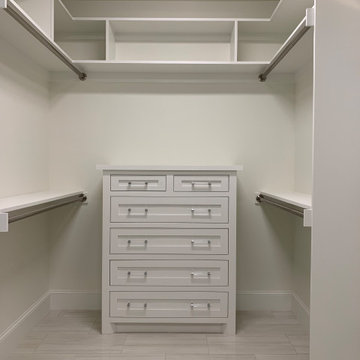
Mittelgroßer, Neutraler Klassischer Begehbarer Kleiderschrank mit Schrankfronten im Shaker-Stil, weißen Schränken, Porzellan-Bodenfliesen und weißem Boden in Dallas
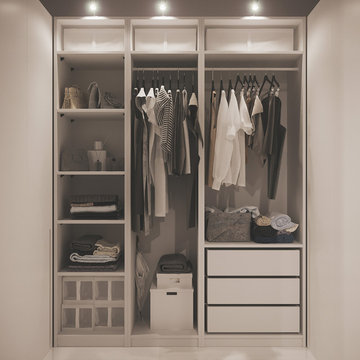
Kleiner Moderner Begehbarer Kleiderschrank mit flächenbündigen Schrankfronten, weißen Schränken, Porzellan-Bodenfliesen und weißem Boden in Valencia
Ankleidezimmer mit unterschiedlichen Schrankfarben und weißem Boden Ideen und Design
8