Ankleidezimmer mit weißen Schränken und Deckengestaltungen Ideen und Design
Suche verfeinern:
Budget
Sortieren nach:Heute beliebt
141 – 160 von 736 Fotos
1 von 3
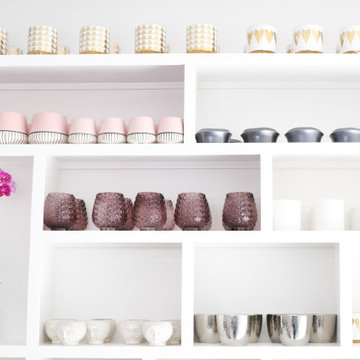
Commercial Flower Boutique Shop - Set up Display Counters
We organized their entire displays within the store, as well as put in place organizational system in their backroom to manage their inventory.
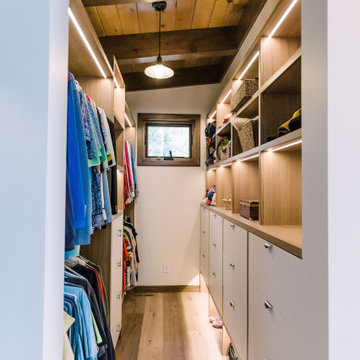
Großer Begehbarer Kleiderschrank mit flächenbündigen Schrankfronten, weißen Schränken, braunem Holzboden, braunem Boden und freigelegten Dachbalken in Sonstige
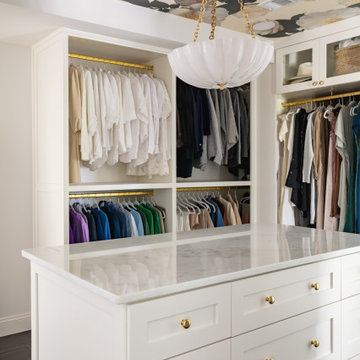
POV: You can have a fashion show in your own closet.
Mittelgroßer Shabby-Style Begehbarer Kleiderschrank mit weißen Schränken, schwarzem Boden und Tapetendecke in Dallas
Mittelgroßer Shabby-Style Begehbarer Kleiderschrank mit weißen Schränken, schwarzem Boden und Tapetendecke in Dallas
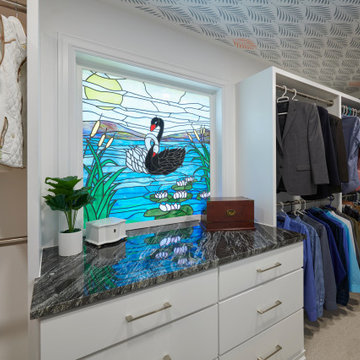
Klassischer Begehbarer Kleiderschrank mit flächenbündigen Schrankfronten, weißen Schränken, Teppichboden, beigem Boden und Tapetendecke in Sonstige
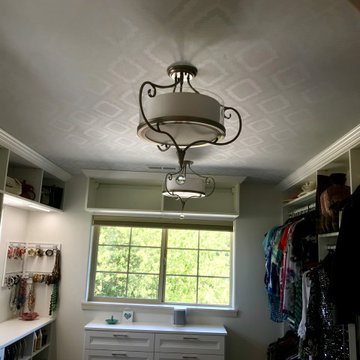
Monogram Builders LLC
Mittelgroßer, Neutraler Klassischer Begehbarer Kleiderschrank mit unterschiedlichen Schrankstilen, weißen Schränken, dunklem Holzboden, braunem Boden und Tapetendecke in Portland
Mittelgroßer, Neutraler Klassischer Begehbarer Kleiderschrank mit unterschiedlichen Schrankstilen, weißen Schränken, dunklem Holzboden, braunem Boden und Tapetendecke in Portland
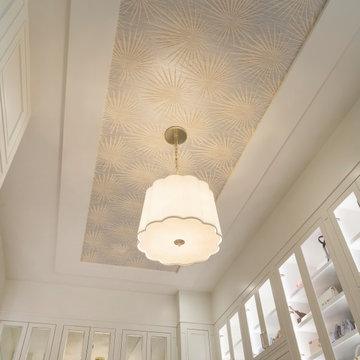
This large master closet features glass-inset doors, mirrored doors, two sided island and display case for our client's handbag collection.
Großer, Neutraler Klassischer Begehbarer Kleiderschrank mit Schrankfronten im Shaker-Stil, weißen Schränken, Teppichboden, beigem Boden und Tapetendecke in Dallas
Großer, Neutraler Klassischer Begehbarer Kleiderschrank mit Schrankfronten im Shaker-Stil, weißen Schränken, Teppichboden, beigem Boden und Tapetendecke in Dallas
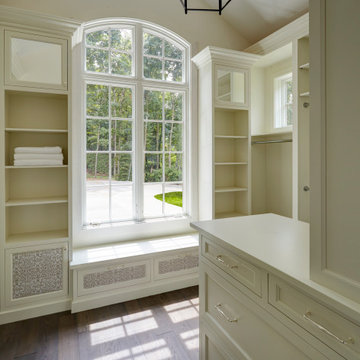
Großer, Neutraler Klassischer Begehbarer Kleiderschrank mit Schrankfronten im Shaker-Stil, weißen Schränken, dunklem Holzboden, braunem Boden und gewölbter Decke in Sonstige
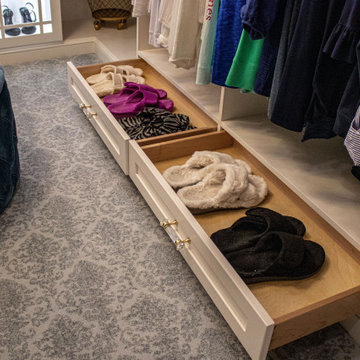
Custom built cabinetry was installed in this closet. Finished in White Alabaster paint. Includes two pull down closet rods, two pant pullouts, six oval closet rods, two valet rods, one scarf rack pullout, one belt rack pull out, one standard jewelry tray. Accessories are finished in Chrome. The countertop is MSI Quartz - Calacatta Bali

Much needed storage options for this medium sized walk-in master closet.
Custom pull-out necklace storage.
Großer Moderner Begehbarer Kleiderschrank mit flächenbündigen Schrankfronten, weißen Schränken, Teppichboden, lila Boden und Kassettendecke in Salt Lake City
Großer Moderner Begehbarer Kleiderschrank mit flächenbündigen Schrankfronten, weißen Schränken, Teppichboden, lila Boden und Kassettendecke in Salt Lake City
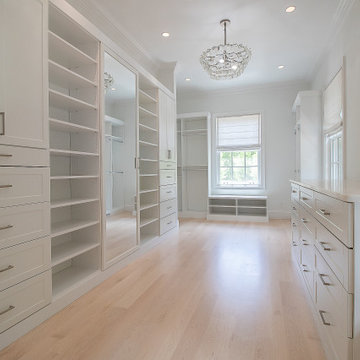
This walk-in wardrobe design offers a highly organized and functional space, allowing items to be stored or on display. Spacious with plenty of lighting ????
.
.
.
#dreamcloset #closetgoals #walkincloset #walkndressingroom #walkinclosetdesign #payneandpayne #homebuilder #homedecor #homedesign #custombuild #luxuryhome #builtins #ohiohomebuilders #ohiocustomhomes #dreamhome #nahb #buildersofinsta #clevelandbuilders #AtHomeCLE #huntingvalley
.?@paulceroky
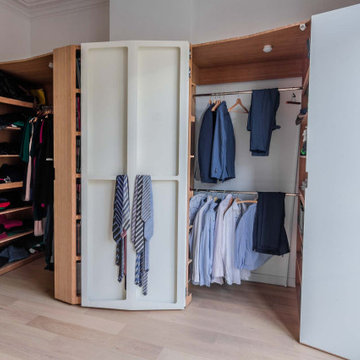
Dressings courbes et bibliothèque sur-mesure en bambou massif et acier blanc. Conçus, produits et installés par JOA.
Geräumiges, Neutrales Modernes Ankleidezimmer mit Einbauschrank, Kassettenfronten, weißen Schränken, hellem Holzboden, beigem Boden und eingelassener Decke in Paris
Geräumiges, Neutrales Modernes Ankleidezimmer mit Einbauschrank, Kassettenfronten, weißen Schränken, hellem Holzboden, beigem Boden und eingelassener Decke in Paris
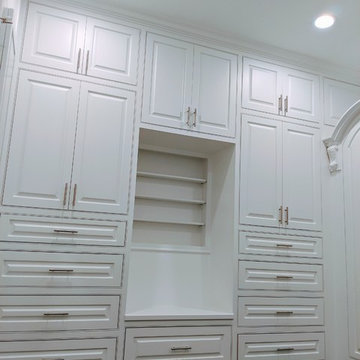
Flush inset with raised-panel doors/drawers
Großes, Neutrales Modernes Ankleidezimmer mit profilierten Schrankfronten, Einbauschrank, weißen Schränken, dunklem Holzboden, braunem Boden und gewölbter Decke in Houston
Großes, Neutrales Modernes Ankleidezimmer mit profilierten Schrankfronten, Einbauschrank, weißen Schränken, dunklem Holzboden, braunem Boden und gewölbter Decke in Houston
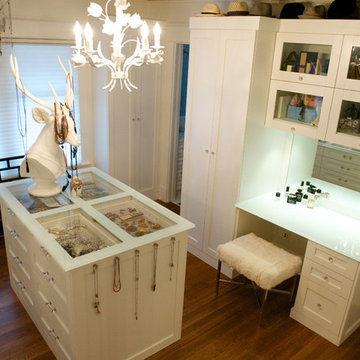
Gorgeous eclectic dressing room
Großes Stilmix Ankleidezimmer mit Ankleidebereich, weißen Schränken, braunem Holzboden, braunem Boden und gewölbter Decke in Vancouver
Großes Stilmix Ankleidezimmer mit Ankleidebereich, weißen Schränken, braunem Holzboden, braunem Boden und gewölbter Decke in Vancouver
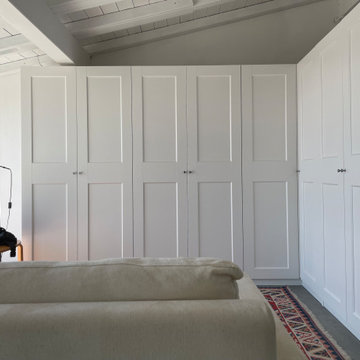
Stanza armadi con divano
Mittelgroßes, Neutrales Modernes Ankleidezimmer mit Ankleidebereich, Schrankfronten mit vertiefter Füllung, weißen Schränken, Porzellan-Bodenfliesen, grauem Boden und freigelegten Dachbalken in Sonstige
Mittelgroßes, Neutrales Modernes Ankleidezimmer mit Ankleidebereich, Schrankfronten mit vertiefter Füllung, weißen Schränken, Porzellan-Bodenfliesen, grauem Boden und freigelegten Dachbalken in Sonstige
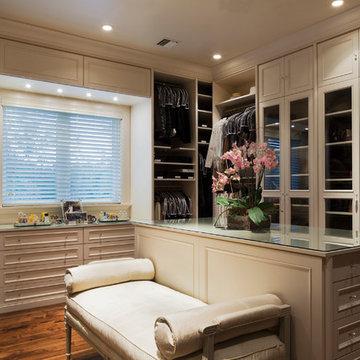
Steven Brooke Studios
Geräumiger, Neutraler Klassischer Begehbarer Kleiderschrank mit Schrankfronten mit vertiefter Füllung, weißen Schränken, braunem Holzboden, braunem Boden und eingelassener Decke in Miami
Geräumiger, Neutraler Klassischer Begehbarer Kleiderschrank mit Schrankfronten mit vertiefter Füllung, weißen Schränken, braunem Holzboden, braunem Boden und eingelassener Decke in Miami
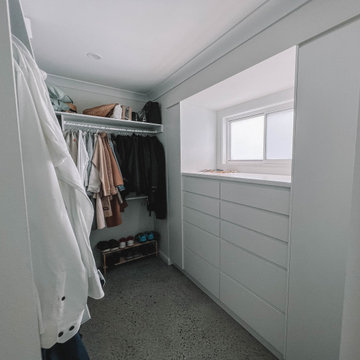
After the second fallout of the Delta Variant amidst the COVID-19 Pandemic in mid 2021, our team working from home, and our client in quarantine, SDA Architects conceived Japandi Home.
The initial brief for the renovation of this pool house was for its interior to have an "immediate sense of serenity" that roused the feeling of being peaceful. Influenced by loneliness and angst during quarantine, SDA Architects explored themes of escapism and empathy which led to a “Japandi” style concept design – the nexus between “Scandinavian functionality” and “Japanese rustic minimalism” to invoke feelings of “art, nature and simplicity.” This merging of styles forms the perfect amalgamation of both function and form, centred on clean lines, bright spaces and light colours.
Grounded by its emotional weight, poetic lyricism, and relaxed atmosphere; Japandi Home aesthetics focus on simplicity, natural elements, and comfort; minimalism that is both aesthetically pleasing yet highly functional.
Japandi Home places special emphasis on sustainability through use of raw furnishings and a rejection of the one-time-use culture we have embraced for numerous decades. A plethora of natural materials, muted colours, clean lines and minimal, yet-well-curated furnishings have been employed to showcase beautiful craftsmanship – quality handmade pieces over quantitative throwaway items.
A neutral colour palette compliments the soft and hard furnishings within, allowing the timeless pieces to breath and speak for themselves. These calming, tranquil and peaceful colours have been chosen so when accent colours are incorporated, they are done so in a meaningful yet subtle way. Japandi home isn’t sparse – it’s intentional.
The integrated storage throughout – from the kitchen, to dining buffet, linen cupboard, window seat, entertainment unit, bed ensemble and walk-in wardrobe are key to reducing clutter and maintaining the zen-like sense of calm created by these clean lines and open spaces.
The Scandinavian concept of “hygge” refers to the idea that ones home is your cosy sanctuary. Similarly, this ideology has been fused with the Japanese notion of “wabi-sabi”; the idea that there is beauty in imperfection. Hence, the marriage of these design styles is both founded on minimalism and comfort; easy-going yet sophisticated. Conversely, whilst Japanese styles can be considered “sleek” and Scandinavian, “rustic”, the richness of the Japanese neutral colour palette aids in preventing the stark, crisp palette of Scandinavian styles from feeling cold and clinical.
Japandi Home’s introspective essence can ultimately be considered quite timely for the pandemic and was the quintessential lockdown project our team needed.
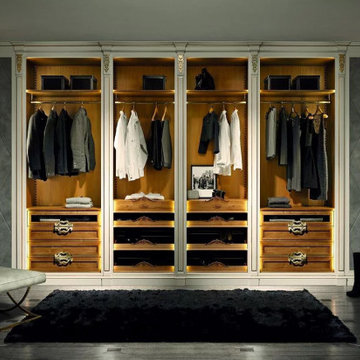
Producing classic luxury furniture, Prestige pays special attention to custom-made walk-in closets, creating elegant and stylish collections. Milano pairs the refinement of its white color with a light walnut, creating the perfect balance for this masterpiece.
Milano utilizes the available space in the best way possible. Its structure is made of drawers and functional shelves where you can place all your clothes.
Milano wisely combines curves and decorative ornaments made of carved wood together with squares and geometric shapes.
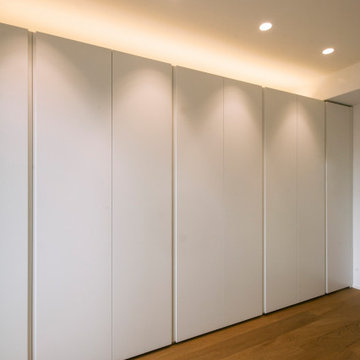
EIngebautes, Großes, Neutrales Modernes Ankleidezimmer mit flächenbündigen Schrankfronten, weißen Schränken, dunklem Holzboden und eingelassener Decke in Bari
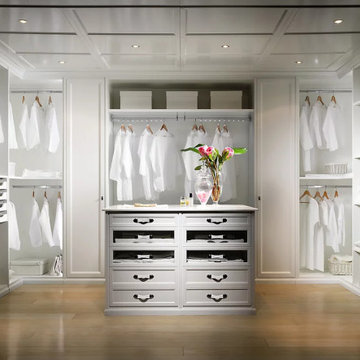
We work with the finest Italian closet manufacturers in the industry. Their combination of creativity and innovation gives way to logical and elegant closet systems that we customize to your needs.

To make space for the living room built-in sofa, one closet was eliminated and replaced with this bookcase and coat rack. The pull-out drawers underneath contain the houses media equipment. Cables run under the floor to connect to speakers and the home theater.
Ankleidezimmer mit weißen Schränken und Deckengestaltungen Ideen und Design
8