Ankleidezimmer mit weißen Schränken und hellen Holzschränken Ideen und Design
Suche verfeinern:
Budget
Sortieren nach:Heute beliebt
21 – 40 von 27.278 Fotos
1 von 3

A custom built in closet space with drawers and cabinet storage in Hard Rock Maple Painted White - Shaker Style cabinets.
Photo by Frost Photography LLC

photos by Pedro Marti
The owner’s of this apartment had been living in this large working artist’s loft in Tribeca since the 70’s when they occupied the vacated space that had previously been a factory warehouse. Since then the space had been adapted for the husband and wife, both artists, to house their studios as well as living quarters for their growing family. The private areas were previously separated from the studio with a series of custom partition walls. Now that their children had grown and left home they were interested in making some changes. The major change was to take over spaces that were the children’s bedrooms and incorporate them in a new larger open living/kitchen space. The previously enclosed kitchen was enlarged creating a long eat-in counter at the now opened wall that had divided off the living room. The kitchen cabinetry capitalizes on the full height of the space with extra storage at the tops for seldom used items. The overall industrial feel of the loft emphasized by the exposed electrical and plumbing that run below the concrete ceilings was supplemented by a grid of new ceiling fans and industrial spotlights. Antique bubble glass, vintage refrigerator hinges and latches were chosen to accent simple shaker panels on the new kitchen cabinetry, including on the integrated appliances. A unique red industrial wheel faucet was selected to go with the integral black granite farm sink. The white subway tile that pre-existed in the kitchen was continued throughout the enlarged area, previously terminating 5 feet off the ground, it was expanded in a contrasting herringbone pattern to the full 12 foot height of the ceilings. This same tile motif was also used within the updated bathroom on top of a concrete-like porcelain floor tile. The bathroom also features a large white porcelain laundry sink with industrial fittings and a vintage stainless steel medicine display cabinet. Similar vintage stainless steel cabinets are also used in the studio spaces for storage. And finally black iron plumbing pipe and fittings were used in the newly outfitted closets to create hanging storage and shelving to complement the overall industrial feel.
Pedro Marti

White closet with built-in drawers, ironing board, hamper, adjustable shelves all while dealing with sloped ceilings.
Geräumiges, Neutrales Uriges Ankleidezimmer mit Ankleidebereich, offenen Schränken, weißen Schränken und Teppichboden in Atlanta
Geräumiges, Neutrales Uriges Ankleidezimmer mit Ankleidebereich, offenen Schränken, weißen Schränken und Teppichboden in Atlanta
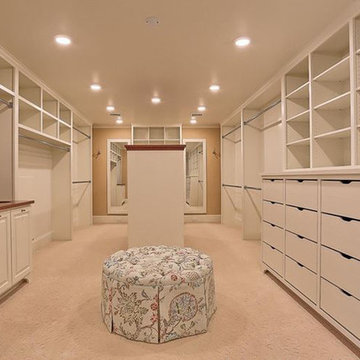
Großer, Neutraler Klassischer Begehbarer Kleiderschrank mit flächenbündigen Schrankfronten, weißen Schränken, Teppichboden und beigem Boden in Sonstige

© Steve Freihon/ Tungsten LLC
Kleiner, Neutraler Moderner Begehbarer Kleiderschrank mit offenen Schränken, hellen Holzschränken und Bambusparkett in New York
Kleiner, Neutraler Moderner Begehbarer Kleiderschrank mit offenen Schränken, hellen Holzschränken und Bambusparkett in New York
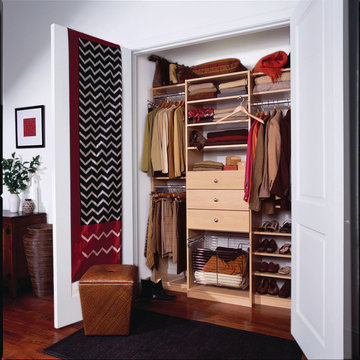
Shown in a hardrock maple melamine, transFORM’s compact reach-in closet features deep sections for drawers and baskets. Medium chrome wire baskets provide a versatile and easily visible storage solution. Classic square raised panel drawer fronts and brushed chrome hardware contribute to the sophisticated and masculine feel of the unit. Our quality-crafted components can be configured as you wish - leading to closets with a terrific overall appearance and functionality that is significantly greater than the sum of their parts.
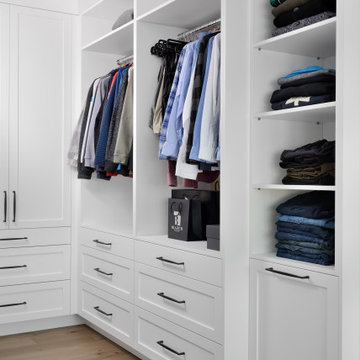
Primary bedroom custom closet
Klassischer Begehbarer Kleiderschrank mit Schrankfronten im Shaker-Stil, weißen Schränken, hellem Holzboden und braunem Boden in Toronto
Klassischer Begehbarer Kleiderschrank mit Schrankfronten im Shaker-Stil, weißen Schränken, hellem Holzboden und braunem Boden in Toronto
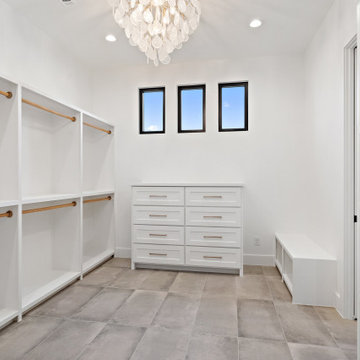
Massive primary bedroom closet with built-in shelving, bench, high ceiling and three windows.
Landhausstil Begehbarer Kleiderschrank mit Schrankfronten im Shaker-Stil und weißen Schränken in Austin
Landhausstil Begehbarer Kleiderschrank mit Schrankfronten im Shaker-Stil und weißen Schränken in Austin
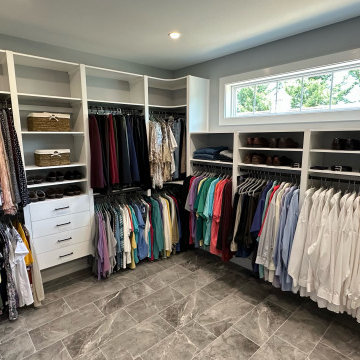
Large walk in combination owners closet and laundry room. Long upper center window with shoe shelving and hanging clothes below.
Rounded corners and soft close dovetailed wood drawers.
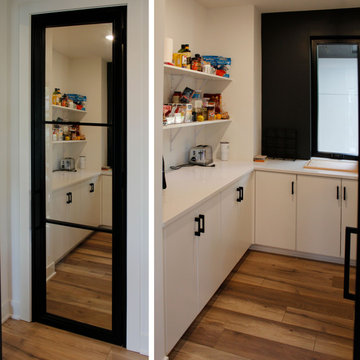
Kleiner Begehbarer Kleiderschrank mit flächenbündigen Schrankfronten, weißen Schränken, braunem Holzboden und braunem Boden in Minneapolis
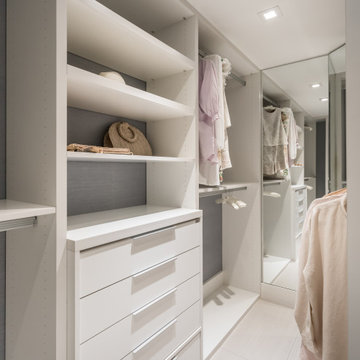
Mittelgroßer, Neutraler Moderner Begehbarer Kleiderschrank mit flächenbündigen Schrankfronten, weißen Schränken, Porzellan-Bodenfliesen und beigem Boden in Miami
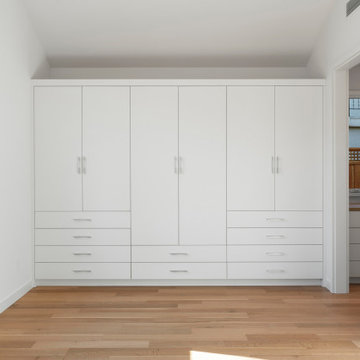
Photography by Open Homes
Kleines Modernes Ankleidezimmer mit Einbauschrank, weißen Schränken, hellem Holzboden und braunem Boden in San Francisco
Kleines Modernes Ankleidezimmer mit Einbauschrank, weißen Schränken, hellem Holzboden und braunem Boden in San Francisco

Гардеробов в доме два, совершенно одинаковые по конфигурации и наполнению. Разница только в том, что один гардероб принадлежит мужчине, а второй гардероб - женщине. Мечта?
При планировании гардероба важно учесть все особенности клиента: много ли длинных вещей, есть ли брюки и рубашки в гардеробе, где будет храниться обувь и внесезонная одежда.
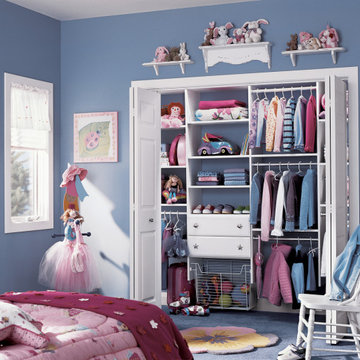
Adorable reach-in closet built for a little one!
Such a fun project and an easy way to start teaching good organization habits at a young age!
Via The Organized Home in Springfield, IL
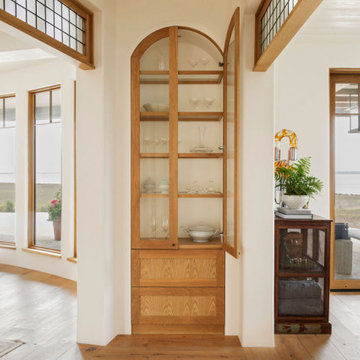
Kleines Mediterranes Ankleidezimmer mit Einbauschrank und hellen Holzschränken in Charleston

Großer, Neutraler Retro Begehbarer Kleiderschrank mit flächenbündigen Schrankfronten, hellen Holzschränken, Teppichboden und beigem Boden in Sydney

Neutraler Mid-Century Begehbarer Kleiderschrank mit flächenbündigen Schrankfronten, weißen Schränken, Betonboden und grauem Boden in Sacramento
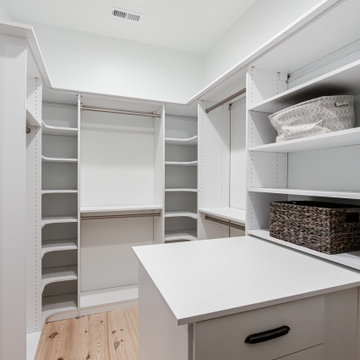
Kleiner Moderner Begehbarer Kleiderschrank mit flächenbündigen Schrankfronten, weißen Schränken, hellem Holzboden und beigem Boden in Atlanta
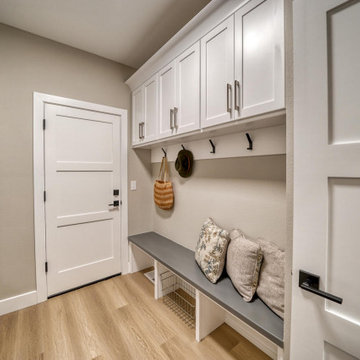
Kleiner, Neutraler Moderner Begehbarer Kleiderschrank mit weißen Schränken und hellem Holzboden in Sonstige
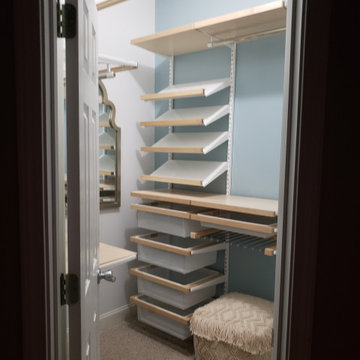
The client wanted an updated clean, airy feel with wood shelving. Our answer to her request was to pair birch wood with white wire shelving, and complement the walls with blue & white paint and matching floral wallpaper for a feminine touch. The fun shaped mirror and textured pouf make for great final touches!
Ankleidezimmer mit weißen Schränken und hellen Holzschränken Ideen und Design
2