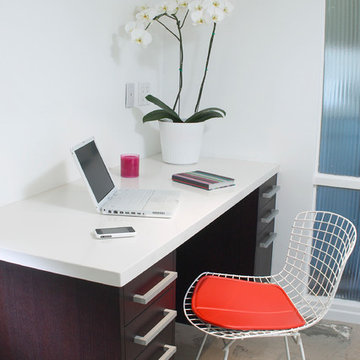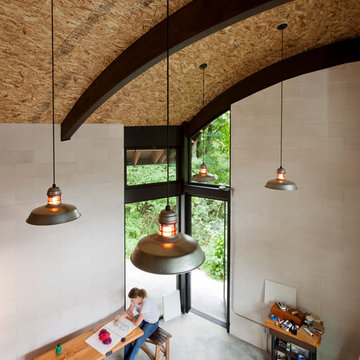Arbeitszimmer mit Backsteinboden und Betonboden Ideen und Design
Suche verfeinern:
Budget
Sortieren nach:Heute beliebt
141 – 160 von 2.758 Fotos
1 von 3
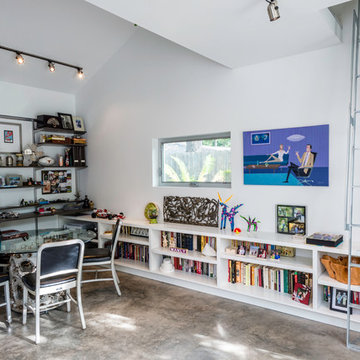
Photography: Max Burkhalter
Mittelgroßes Modernes Arbeitszimmer mit Studio, weißer Wandfarbe, Betonboden und Einbau-Schreibtisch in Houston
Mittelgroßes Modernes Arbeitszimmer mit Studio, weißer Wandfarbe, Betonboden und Einbau-Schreibtisch in Houston
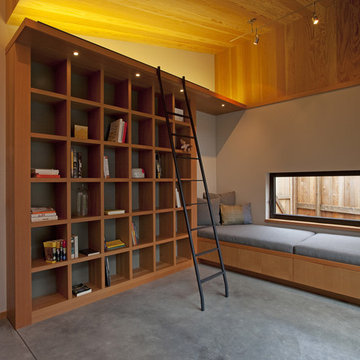
Library
Photo by Ron Bolander
Großes Modernes Lesezimmer mit Betonboden, grauer Wandfarbe und grauem Boden in San Francisco
Großes Modernes Lesezimmer mit Betonboden, grauer Wandfarbe und grauem Boden in San Francisco
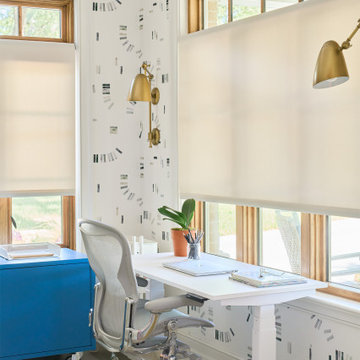
Mittelgroßes Klassisches Arbeitszimmer mit Arbeitsplatz, Betonboden, freistehendem Schreibtisch, grauem Boden und Tapetenwänden in Austin
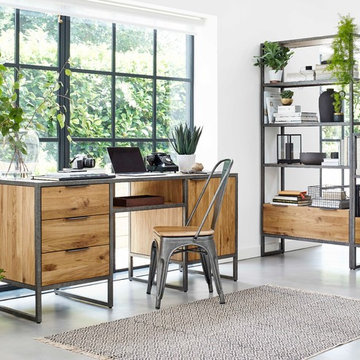
Brooklyn Computer Desk, Natural Solid Oak and Metal, Oak Furniture Land
Brooklyn Dining Chair, Natural Solid Oak and Metal, Oak Furniture Land
Brooklyn Large Bookcase, Natural Solid Oak and Metal, Oak Furniture Land
Brooklyn Small Bookcase, Natural Solid Oak and Metal, Oak Furniture Land
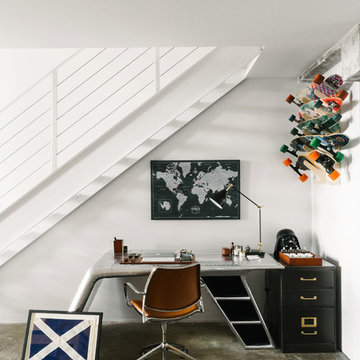
Photos by Julia Robbs for Homepolish
Industrial Arbeitszimmer mit weißer Wandfarbe, Betonboden, freistehendem Schreibtisch und grauem Boden in Sonstige
Industrial Arbeitszimmer mit weißer Wandfarbe, Betonboden, freistehendem Schreibtisch und grauem Boden in Sonstige
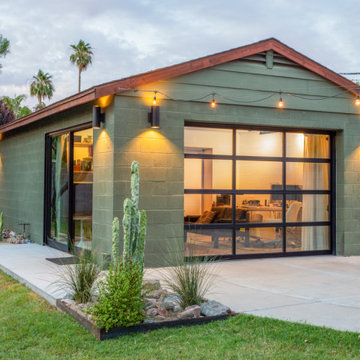
exterior view of converted garage into livable space
Mittelgroßes Arbeitszimmer mit Studio, weißer Wandfarbe, Betonboden, freistehendem Schreibtisch und freigelegten Dachbalken in Phoenix
Mittelgroßes Arbeitszimmer mit Studio, weißer Wandfarbe, Betonboden, freistehendem Schreibtisch und freigelegten Dachbalken in Phoenix
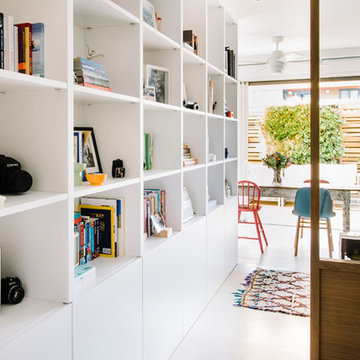
El despacho permite el acceso desde la entrada de la vivienda y desde el espacio abierto con el que comparte una gran librería que diseñamos a medida. De esta forma, en algunos momentos la zona de trabajo está totalmente integrada en la zona abierta y en otros permitía tener privacidad.
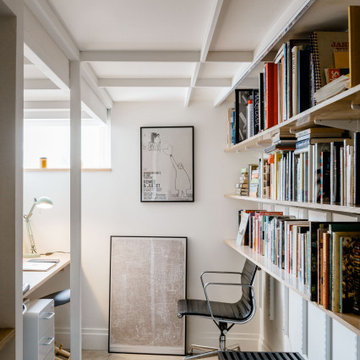
The compact home office features a built in desk of maple plywood and wall-mounted shelves using the Elfa storage system.
Kleines Industrial Arbeitszimmer ohne Kamin mit Arbeitsplatz, weißer Wandfarbe, Betonboden, Einbau-Schreibtisch und grauem Boden in New York
Kleines Industrial Arbeitszimmer ohne Kamin mit Arbeitsplatz, weißer Wandfarbe, Betonboden, Einbau-Schreibtisch und grauem Boden in New York
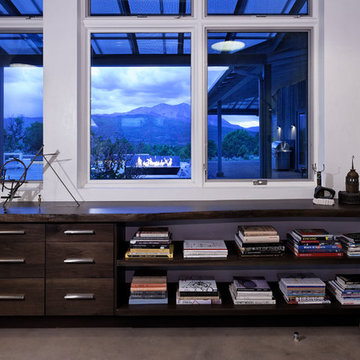
PHOTOS: Mountain Home Photo
CONTRACTOR: 3C Construction
Main level living: 1455 sq ft
Upper level Living: 1015 sq ft
Guest Wing / Office: 520 sq ft
Total Living: 2990 sq ft
Studio Space: 1520 sq ft
2 Car Garage : 575 sq ft
General Contractor: 3C Construction: Steve Lee
The client, a sculpture artist, and his wife came to J.P.A. only wanting a studio next to their home. During the design process it grew to having a living space above the studio, which grew to having a small house attached to the studio forming a compound. At this point it became clear to the client; the project was outgrowing the neighborhood. After re-evaluating the project, the live / work compound is currently sited in a natural protected nest with post card views of Mount Sopris & the Roaring Fork Valley. The courtyard compound consist of the central south facing piece being the studio flanked by a simple 2500 sq ft 2 bedroom, 2 story house one the west side, and a multi purpose guest wing /studio on the east side. The evolution of this compound came to include the desire to have the building blend into the surrounding landscape, and at the same time become the backdrop to create and display his sculpture.
“Jess has been our architect on several projects over the past ten years. He is easy to work with, and his designs are interesting and thoughtful. He always carefully listens to our ideas and is able to create a plan that meets our needs both as individuals and as a family. We highly recommend Jess Pedersen Architecture”.
- Client
“As a general contractor, I can highly recommend Jess. His designs are very pleasing with a lot of thought put in to how they are lived in. He is a real team player, adding greatly to collaborative efforts and making the process smoother for all involved. Further, he gets information out on or ahead of schedule. Really been a pleasure working with Jess and hope to do more together in the future!”
Steve Lee - 3C Construction
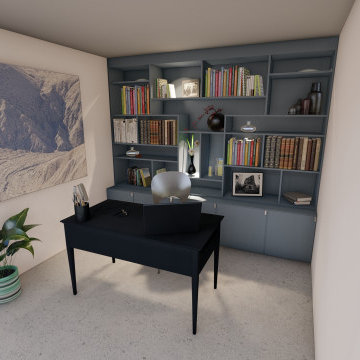
Les besoins de ce client ont évolué et il souhaitait transformer cette chambre inutilisée en un bureau sur-mesure. Pour joindre l'utile à l'agréable nous avons optimiser l'espace.
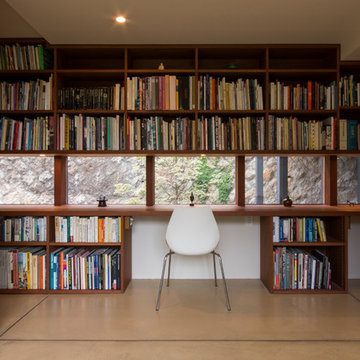
Modernes Arbeitszimmer ohne Kamin mit Arbeitsplatz, beiger Wandfarbe, Betonboden, Einbau-Schreibtisch und beigem Boden in Sonstige
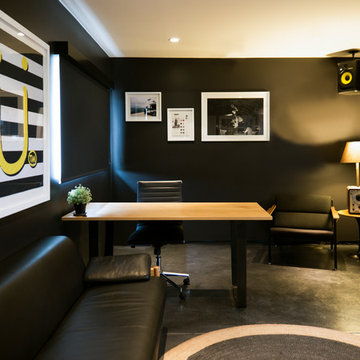
JK-HYLA
Mittelgroßes Eklektisches Arbeitszimmer mit Studio, schwarzer Wandfarbe, Betonboden, freistehendem Schreibtisch und schwarzem Boden in Los Angeles
Mittelgroßes Eklektisches Arbeitszimmer mit Studio, schwarzer Wandfarbe, Betonboden, freistehendem Schreibtisch und schwarzem Boden in Los Angeles
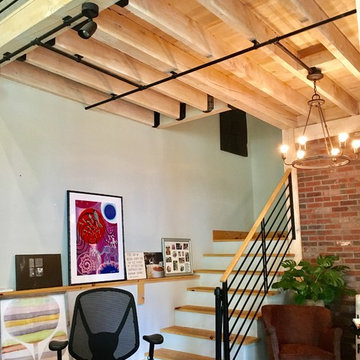
Home Office Area with stairway leading to balcony/loft above
Kleines Rustikales Arbeitszimmer mit Studio, Betonboden, Kaminofen und grauem Boden in New York
Kleines Rustikales Arbeitszimmer mit Studio, Betonboden, Kaminofen und grauem Boden in New York

家族のワークスペース photo by KAZ
Kleines Asiatisches Arbeitszimmer mit Betonboden und Einbau-Schreibtisch in Sonstige
Kleines Asiatisches Arbeitszimmer mit Betonboden und Einbau-Schreibtisch in Sonstige
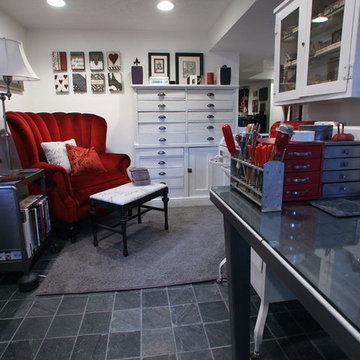
Teness Herman Photography
Geräumiges Industrial Arbeitszimmer ohne Kamin mit Studio, weißer Wandfarbe, Betonboden und freistehendem Schreibtisch in Portland
Geräumiges Industrial Arbeitszimmer ohne Kamin mit Studio, weißer Wandfarbe, Betonboden und freistehendem Schreibtisch in Portland
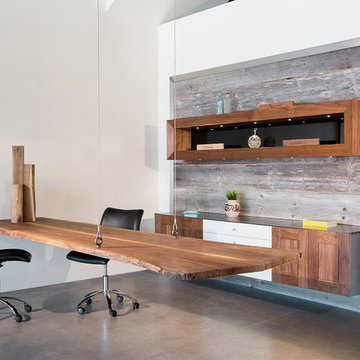
Chris Loomis
Großes Modernes Arbeitszimmer ohne Kamin mit weißer Wandfarbe, Betonboden, freistehendem Schreibtisch und braunem Boden in Phoenix
Großes Modernes Arbeitszimmer ohne Kamin mit weißer Wandfarbe, Betonboden, freistehendem Schreibtisch und braunem Boden in Phoenix
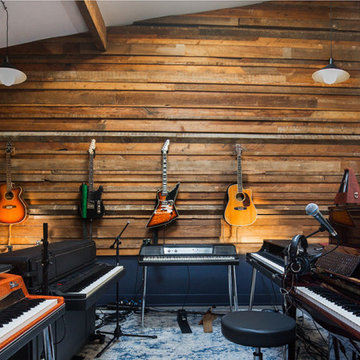
We utilized reclaimed wood to create a wood accent wall that looks beautiful, diffuses sound, and provides a space to store and display guitars. Specialty sound absorbing products were chosen in a color palette that compliments the space.
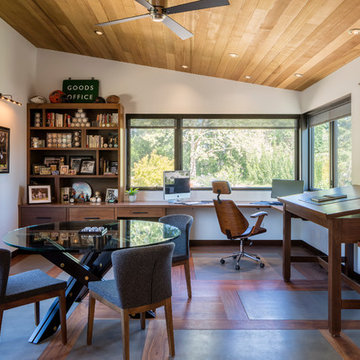
Lots of light and open space in this home office keeps our client relaxed, inspired and organized. The Mondrian inspired cement and walnut inlay floors are reflected in the custom bookshelves.
Arbeitszimmer mit Backsteinboden und Betonboden Ideen und Design
8
