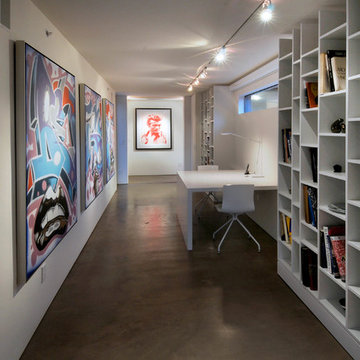Arbeitszimmer mit Bambusparkett und Betonboden Ideen und Design
Suche verfeinern:
Budget
Sortieren nach:Heute beliebt
121 – 140 von 2.821 Fotos
1 von 3

Free Standing, 600 square ft workshop/casita in Cave Creek, AZ. The homeowner wanted a place that he could be free to work on his projects. The Ambassador 8200 Thermal Aluminum Window and Door package, which includes Double French Doors and picture windows framing the room, there’s guaranteed to be plenty of natural light. The interior hosts rows of Sea Gull One LED Pendant lights and vaulted ceiling with exposed trusses make the room appear larger than it really is. A 3-color metallic epoxy floor really makes the room stand out. Along with subtle details like LED under cabinet lighting, custom exterior paint, pavers and Custom Shaker cabinets in Natural Birch this space is definitely one of a kind.
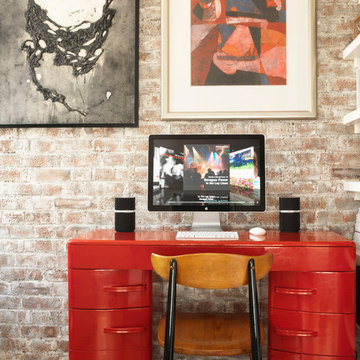
Großes Industrial Arbeitszimmer mit grauer Wandfarbe, Betonboden und freistehendem Schreibtisch in New York
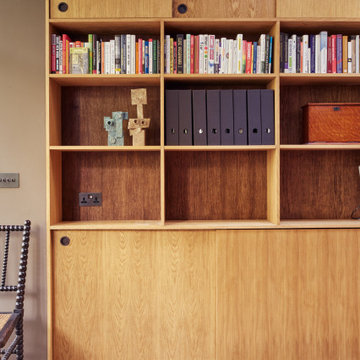
copyright Ben Quinton
Mittelgroßes Uriges Arbeitszimmer mit Arbeitsplatz, brauner Wandfarbe, Betonboden, freistehendem Schreibtisch und blauem Boden in London
Mittelgroßes Uriges Arbeitszimmer mit Arbeitsplatz, brauner Wandfarbe, Betonboden, freistehendem Schreibtisch und blauem Boden in London
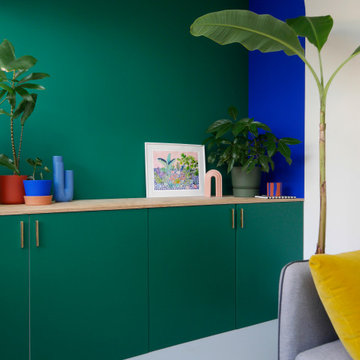
Mittelgroßes Modernes Nähzimmer mit grüner Wandfarbe, Betonboden, freistehendem Schreibtisch und grauem Boden in Paris
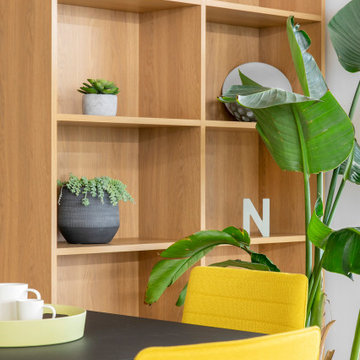
Una empresa del sector digital con base en Madrid abre su segunda sede en Barcelona y nos contrata a diseñar el espacio de sus oficinas, ubicadas en la renombrada Plaza Real del cásco antiguo. En colaboración con dekoproject le damos el enfoque a la zona de uso común, un espacio de relax, de comunicación e inspiración, usando un concepto fresco con colores vivos creando una imágen energética, moderna y jóven que representa la marca y su imágen Neoland
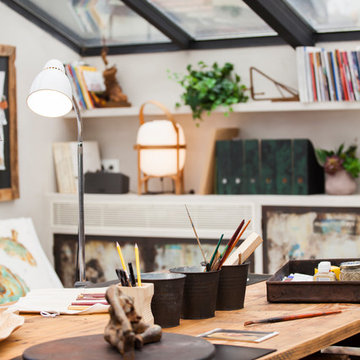
Mittelgroßes Industrial Arbeitszimmer mit Arbeitsplatz, Betonboden, freistehendem Schreibtisch und grauem Boden in Barcelona
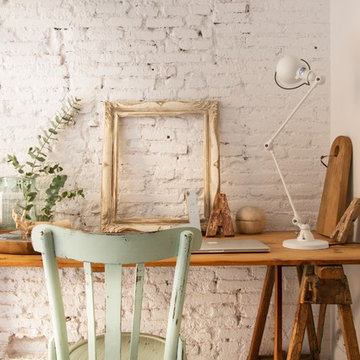
Carlos Muntadas
Kleines Shabby-Chic Arbeitszimmer mit Arbeitsplatz, weißer Wandfarbe, Betonboden und freistehendem Schreibtisch in Sonstige
Kleines Shabby-Chic Arbeitszimmer mit Arbeitsplatz, weißer Wandfarbe, Betonboden und freistehendem Schreibtisch in Sonstige
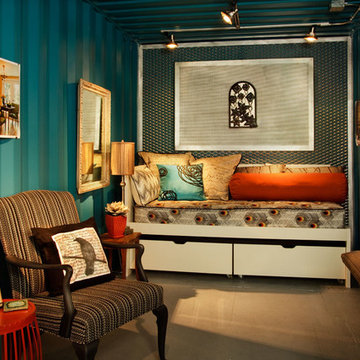
Shipping Container office, seating area - Photo by Philip Clayton-Thompson, Blackstone Edge Studios
Kleines Eklektisches Arbeitszimmer mit Studio, blauer Wandfarbe, freistehendem Schreibtisch und Betonboden in Sonstige
Kleines Eklektisches Arbeitszimmer mit Studio, blauer Wandfarbe, freistehendem Schreibtisch und Betonboden in Sonstige
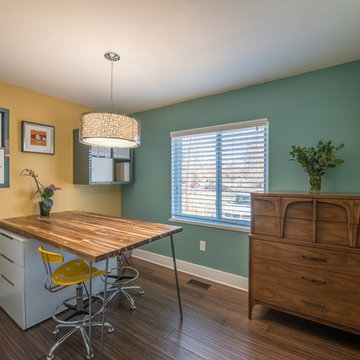
Mittelgroßes Retro Arbeitszimmer mit bunten Wänden, Bambusparkett, Einbau-Schreibtisch und braunem Boden in Denver
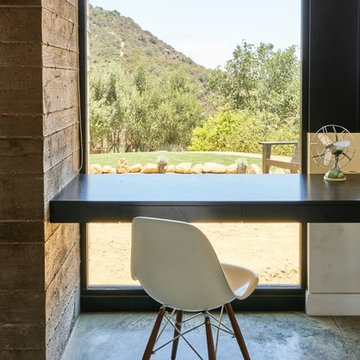
This study area is downstairs in the new foyer area. The board-formed concrete wall to the left is part of a hall closet. The study desk spans past the floor to ceiling window.
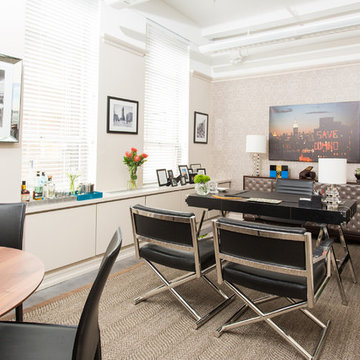
Pablo Enriquez
Mittelgroßes Modernes Arbeitszimmer mit beiger Wandfarbe, Betonboden und freistehendem Schreibtisch in New York
Mittelgroßes Modernes Arbeitszimmer mit beiger Wandfarbe, Betonboden und freistehendem Schreibtisch in New York
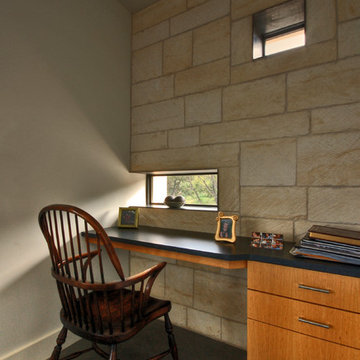
Nestled into sloping topography, the design of this home allows privacy from the street while providing unique vistas throughout the house and to the surrounding hill country and downtown skyline. Layering rooms with each other as well as circulation galleries, insures seclusion while allowing stunning downtown views. The owners' goals of creating a home with a contemporary flow and finish while providing a warm setting for daily life was accomplished through mixing warm natural finishes such as stained wood with gray tones in concrete and local limestone. The home's program also hinged around using both passive and active green features. Sustainable elements include geothermal heating/cooling, rainwater harvesting, spray foam insulation, high efficiency glazing, recessing lower spaces into the hillside on the west side, and roof/overhang design to provide passive solar coverage of walls and windows. The resulting design is a sustainably balanced, visually pleasing home which reflects the lifestyle and needs of the clients.
Photography by Adam Steiner
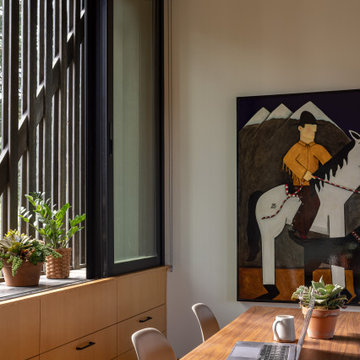
Wood screening echoes the vineyard trellises and shades the house from the height of the summer sun. At the workspace, the screen's offset distance from the window creates a clever spot to set houseplants. Photography: Andrew Pogue Photography.
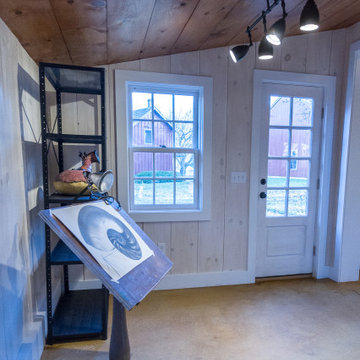
An old outdated barn transformed into a Pottery Barn-inspired space, blending vintage charm with modern elegance.
Mittelgroßes Country Arbeitszimmer ohne Kamin mit Studio, weißer Wandfarbe, Betonboden, freistehendem Schreibtisch, freigelegten Dachbalken und Holzdielenwänden in Philadelphia
Mittelgroßes Country Arbeitszimmer ohne Kamin mit Studio, weißer Wandfarbe, Betonboden, freistehendem Schreibtisch, freigelegten Dachbalken und Holzdielenwänden in Philadelphia
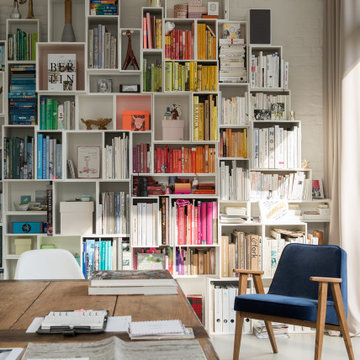
Zuhause einen guten Arbeitsplatz einrichten ist eine Herausforderung. Ich arbeite seit vielen Jahren im Homeoffice und kenne die Kriterien, die für die gelungene Möbelauswahl entscheidend sind. Nur wenn Funktionalität und Schönheit zusammenkommen entsteht Atmosphäre.
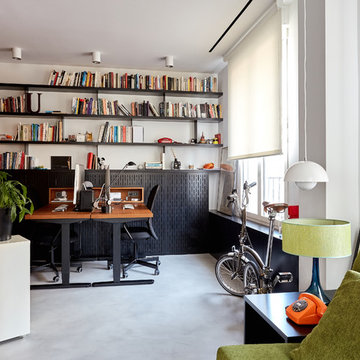
La zona del estudio: el mobiliario se resuelve con una parte cerrada inferior, cuyo frente se troquela con el mismo criterio que el cubo. Incorpora estantería superiores abiertas y dos mesas regulables en altura y automatizadas .
Fotografía de Carla Capdevila
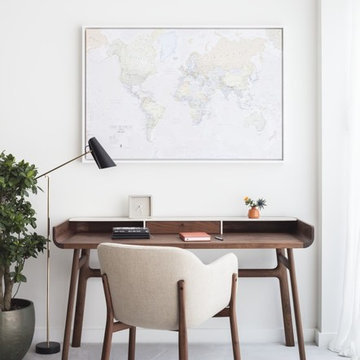
Modernes Arbeitszimmer mit Arbeitsplatz, weißer Wandfarbe, Betonboden, freistehendem Schreibtisch und beigem Boden in London
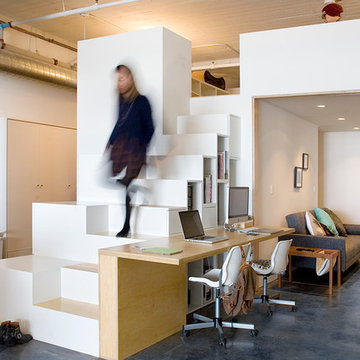
Duarte Photo
Industrial Arbeitszimmer mit Studio, weißer Wandfarbe, Betonboden und Einbau-Schreibtisch in Los Angeles
Industrial Arbeitszimmer mit Studio, weißer Wandfarbe, Betonboden und Einbau-Schreibtisch in Los Angeles
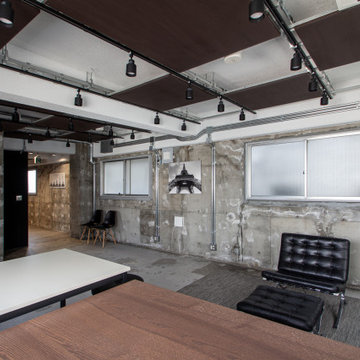
コンクリートが、実は太古から使われている原初的な素材だという事を時間します。プリミティブな空間です。
Mittelgroßes Industrial Arbeitszimmer ohne Kamin mit Studio, grauer Wandfarbe, Betonboden, freistehendem Schreibtisch, grauem Boden, Kassettendecke und Holzwänden in Sonstige
Mittelgroßes Industrial Arbeitszimmer ohne Kamin mit Studio, grauer Wandfarbe, Betonboden, freistehendem Schreibtisch, grauem Boden, Kassettendecke und Holzwänden in Sonstige
Arbeitszimmer mit Bambusparkett und Betonboden Ideen und Design
7
