Arbeitszimmer mit beigem Boden und weißem Boden Ideen und Design
Suche verfeinern:
Budget
Sortieren nach:Heute beliebt
181 – 200 von 11.671 Fotos
1 von 3

A small bar set up inside of a Home Office.
Mittelgroßes Klassisches Arbeitszimmer mit Studio, weißer Wandfarbe, hellem Holzboden, freistehendem Schreibtisch, beigem Boden, Kassettendecke und Tapetenwänden in Denver
Mittelgroßes Klassisches Arbeitszimmer mit Studio, weißer Wandfarbe, hellem Holzboden, freistehendem Schreibtisch, beigem Boden, Kassettendecke und Tapetenwänden in Denver
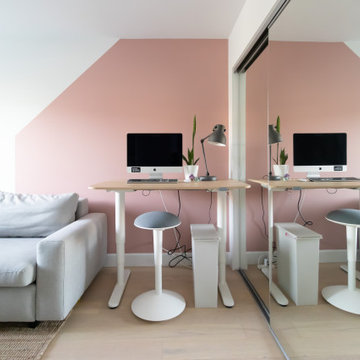
Kleines Modernes Arbeitszimmer mit hellem Holzboden, freistehendem Schreibtisch, Arbeitsplatz, rosa Wandfarbe und beigem Boden in Vancouver
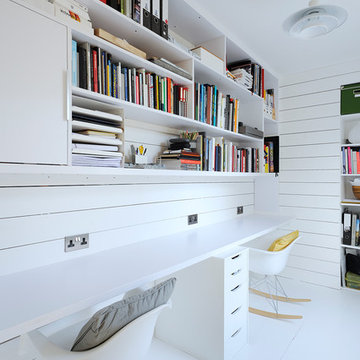
Bespoke office in Scandinavian inspired cottage renovation in Aberdeenshire, Scotland. White painted timber lining and floor. Copyright Nigel Rigden
Skandinavisches Arbeitszimmer mit weißer Wandfarbe, Einbau-Schreibtisch und weißem Boden in Sonstige
Skandinavisches Arbeitszimmer mit weißer Wandfarbe, Einbau-Schreibtisch und weißem Boden in Sonstige
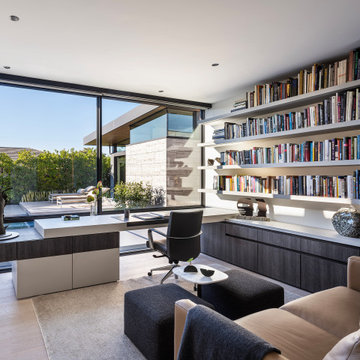
Modernes Arbeitszimmer mit weißer Wandfarbe, hellem Holzboden, Einbau-Schreibtisch und beigem Boden in Orange County
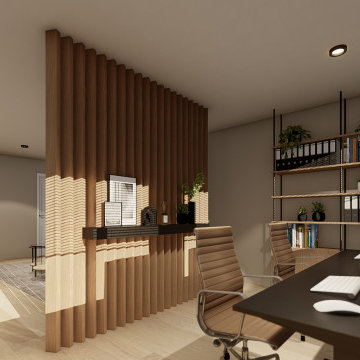
Sala de uso oficina en casa, con separador de ambientes con listones verticales de madera. Divide la zona de trabajo de la zona de relax y de reunión,
El sofá, es sofá cama para dar uso a dormitorio de invitados.
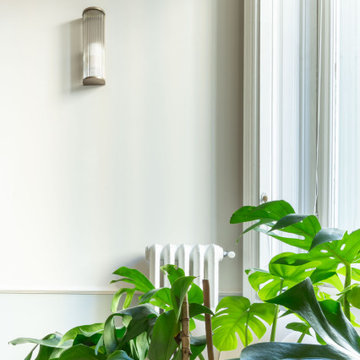
Kleines Klassisches Lesezimmer mit beiger Wandfarbe, hellem Holzboden, freistehendem Schreibtisch, beigem Boden und vertäfelten Wänden in Mailand

Kleines Modernes Arbeitszimmer mit Studio, weißer Wandfarbe, Vinylboden, freistehendem Schreibtisch, beigem Boden und freigelegten Dachbalken in San Diego
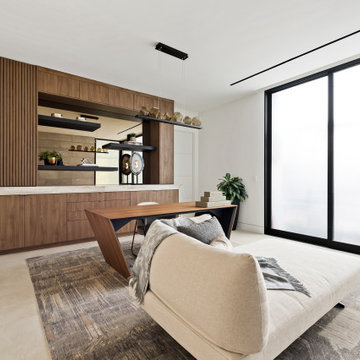
Geräumiges Modernes Arbeitszimmer mit Arbeitsplatz, weißer Wandfarbe, freistehendem Schreibtisch und beigem Boden in Las Vegas

First impression count as you enter this custom-built Horizon Homes property at Kellyville. The home opens into a stylish entryway, with soaring double height ceilings.
It’s often said that the kitchen is the heart of the home. And that’s literally true with this home. With the kitchen in the centre of the ground floor, this home provides ample formal and informal living spaces on the ground floor.
At the rear of the house, a rumpus room, living room and dining room overlooking a large alfresco kitchen and dining area make this house the perfect entertainer. It’s functional, too, with a butler’s pantry, and laundry (with outdoor access) leading off the kitchen. There’s also a mudroom – with bespoke joinery – next to the garage.
Upstairs is a mezzanine office area and four bedrooms, including a luxurious main suite with dressing room, ensuite and private balcony.
Outdoor areas were important to the owners of this knockdown rebuild. While the house is large at almost 454m2, it fills only half the block. That means there’s a generous backyard.
A central courtyard provides further outdoor space. Of course, this courtyard – as well as being a gorgeous focal point – has the added advantage of bringing light into the centre of the house.

Peek a look at this moody home office which perfectly combines the tradition of this home with a moody modern vibe. The paper roll is a functional fave, perfect for brainstorming with team members and planning for projects.

Großes Klassisches Nähzimmer mit beiger Wandfarbe, hellem Holzboden, Kamin, Kaminumrandung aus Metall, freistehendem Schreibtisch, beigem Boden und freigelegten Dachbalken in Sonstige

Großes Skandinavisches Arbeitszimmer mit weißer Wandfarbe, hellem Holzboden, Einbau-Schreibtisch und beigem Boden in London
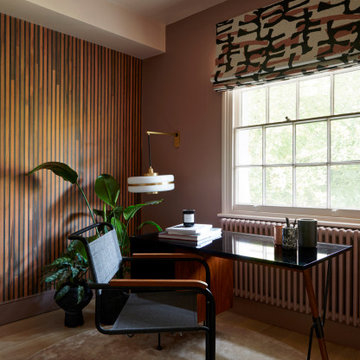
An elegant, mid-century inspired study combining a palette of pinks with black accents.
Mittelgroßes Klassisches Arbeitszimmer mit Arbeitsplatz, rosa Wandfarbe, hellem Holzboden, freistehendem Schreibtisch, beigem Boden und Wandpaneelen in London
Mittelgroßes Klassisches Arbeitszimmer mit Arbeitsplatz, rosa Wandfarbe, hellem Holzboden, freistehendem Schreibtisch, beigem Boden und Wandpaneelen in London

Harbor View is a modern-day interpretation of the shingled vacation houses of its seaside community. The gambrel roof, horizontal, ground-hugging emphasis, and feeling of simplicity, are all part of the character of the place.
While fitting in with local traditions, Harbor View is meant for modern living. The kitchen is a central gathering spot, open to the main combined living/dining room and to the waterside porch. One easily moves between indoors and outdoors.
The house is designed for an active family, a couple with three grown children and a growing number of grandchildren. It is zoned so that the whole family can be there together but retain privacy. Living, dining, kitchen, library, and porch occupy the center of the main floor. One-story wings on each side house two bedrooms and bathrooms apiece, and two more bedrooms and bathrooms and a study occupy the second floor of the central block. The house is mostly one room deep, allowing cross breezes and light from both sides.
The porch, a third of which is screened, is a main dining and living space, with a stone fireplace offering a cozy place to gather on summer evenings.
A barn with a loft provides storage for a car or boat off-season and serves as a big space for projects or parties in summer.
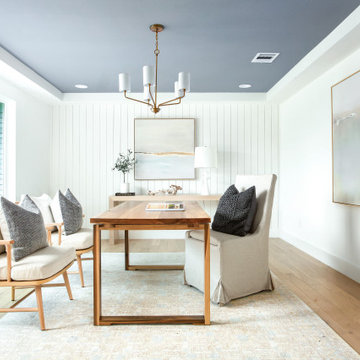
Coastal Cool Design By Broker and Designer Jessica Koltun in Dallas, TX. White shaker cabinetry, white oak vanities, brushed brass gold, polished nickel, black granite countertops, penny tile and subway shower, arch mirror, open shelving, shiplap, dark painted tray ceiling, blue wall paneling, white quartz countertops, zellige tile backsplash, bedrosians cloe tile shower, unique round mirror, marble floor and walls, basketweave tile, california, contemporary, renovation, remodel, for sale.
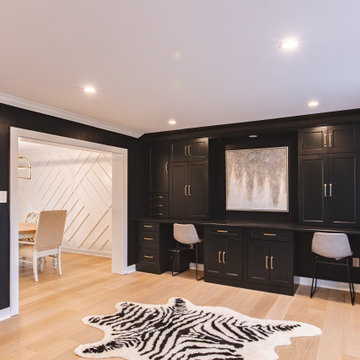
Mittelgroßes Landhaus Arbeitszimmer ohne Kamin mit Arbeitsplatz, schwarzer Wandfarbe, hellem Holzboden, Einbau-Schreibtisch und beigem Boden in Washington, D.C.
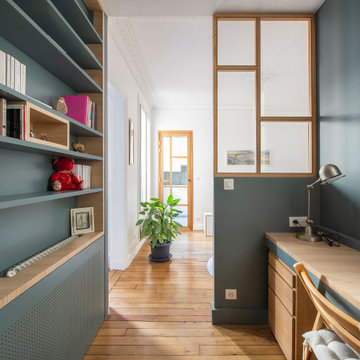
Notre cliente venait de faire l’acquisition d’un appartement au charme parisien. On y retrouve de belles moulures, un parquet à l’anglaise et ce sublime poêle en céramique. Néanmoins, le bien avait besoin d’un coup de frais et une adaptation aux goûts de notre cliente !
Dans l’ensemble, nous avons travaillé sur des couleurs douces. L’exemple le plus probant : la cuisine. Elle vient se décliner en plusieurs bleus clairs. Notre cliente souhaitant limiter la propagation des odeurs, nous l’avons fermée avec une porte vitrée. Son style vient faire écho à la verrière du bureau afin de souligner le caractère de l’appartement.
Le bureau est une création sur-mesure. A mi-chemin entre le bureau et la bibliothèque, il est un coin idéal pour travailler sans pour autant s’isoler. Ouvert et avec sa verrière, il profite de la lumière du séjour où la luminosité est maximisée grâce aux murs blancs.
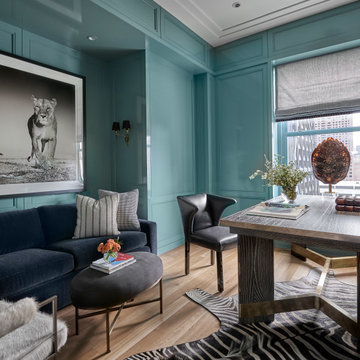
Having successfully designed the then bachelor’s penthouse residence at the Waldorf Astoria, Kadlec Architecture + Design was retained to combine 2 units into a full floor residence in the historic Palmolive building in Chicago. The couple was recently married and have five older kids between them all in their 20s. She has 2 girls and he has 3 boys (Think Brady bunch). Nate Berkus and Associates was the interior design firm, who is based in Chicago as well, so it was a fun collaborative process.
Details:
-Brass inlay in natural oak herringbone floors running the length of the hallway, which joins in the rotunda.
-Bronze metal and glass doors bring natural light into the interior of the residence and main hallway as well as highlight dramatic city and lake views.
-Billiards room is paneled in walnut with navy suede walls. The bar countertop is zinc.
-Kitchen is black lacquered with grass cloth walls and has two inset vintage brass vitrines.
-High gloss lacquered office
-Lots of vintage/antique lighting from Paris flea market (dining room fixture, over-scaled sconces in entry)
-World class art collection
Photography: Tony Soluri, Interior Design: Nate Berkus Interiors and Sasha Adler Design
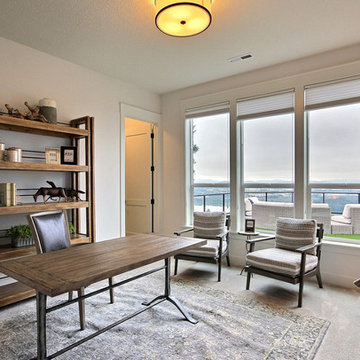
Inspired by the majesty of the Northern Lights and this family's everlasting love for Disney, this home plays host to enlighteningly open vistas and playful activity. Like its namesake, the beloved Sleeping Beauty, this home embodies family, fantasy and adventure in their truest form. Visions are seldom what they seem, but this home did begin 'Once Upon a Dream'. Welcome, to The Aurora.
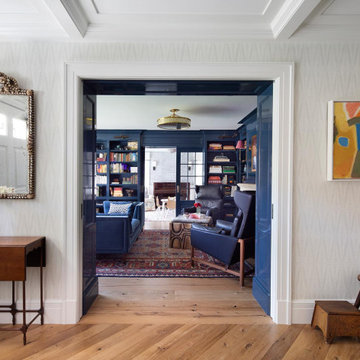
The family living in this shingled roofed home on the Peninsula loves color and pattern. At the heart of the two-story house, we created a library with high gloss lapis blue walls. The tête-à-tête provides an inviting place for the couple to read while their children play games at the antique card table. As a counterpoint, the open planned family, dining room, and kitchen have white walls. We selected a deep aubergine for the kitchen cabinetry. In the tranquil master suite, we layered celadon and sky blue while the daughters' room features pink, purple, and citrine.
Arbeitszimmer mit beigem Boden und weißem Boden Ideen und Design
10