Arbeitszimmer mit Betonboden und Porzellan-Bodenfliesen Ideen und Design
Suche verfeinern:
Budget
Sortieren nach:Heute beliebt
81 – 100 von 4.707 Fotos
1 von 3
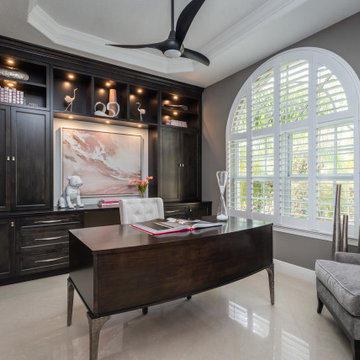
Full Furnishing and Styling Service with Custom Millwork - This study was designed fully with our client in mind. Functionally, extensive storage was needed to keep this space organized and tidy with a large desk for our client to work on. Aesthetically, we wanted this office to feel peaceful and light to soothe a stressed mind. The result is a soft and feminine, yet highly organized study to encourage focus and a state of serenity.
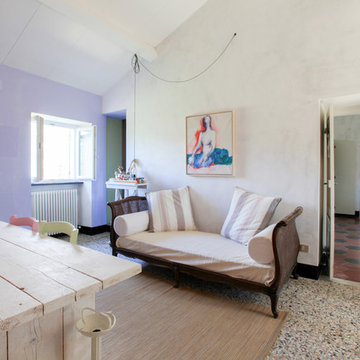
Adriano Castelli © 2018 Houzz
Mediterranes Nähzimmer mit weißer Wandfarbe, Betonboden, freistehendem Schreibtisch und beigem Boden in Mailand
Mediterranes Nähzimmer mit weißer Wandfarbe, Betonboden, freistehendem Schreibtisch und beigem Boden in Mailand
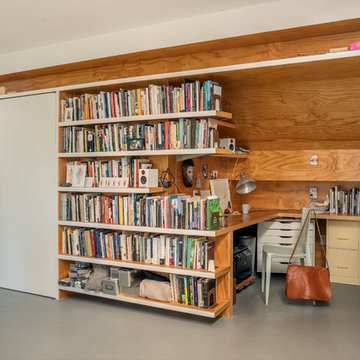
Photo Credit: Warren Patterson
Kleines Modernes Lesezimmer mit bunten Wänden, Einbau-Schreibtisch, grauem Boden und Betonboden in Boston
Kleines Modernes Lesezimmer mit bunten Wänden, Einbau-Schreibtisch, grauem Boden und Betonboden in Boston
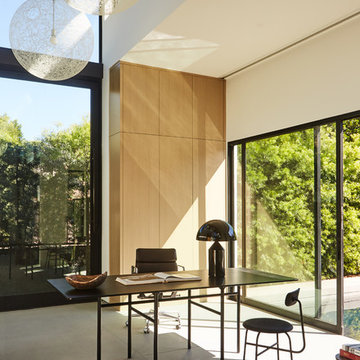
Modernes Arbeitszimmer mit weißer Wandfarbe, Betonboden, freistehendem Schreibtisch und grauem Boden in Los Angeles
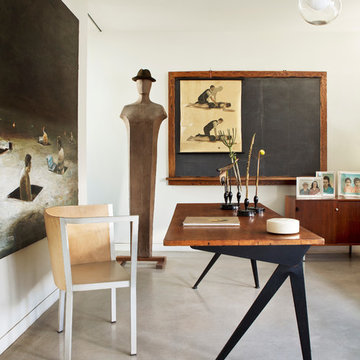
Interior Design: Ray Azoulay-Obsolete
Stilmix Arbeitszimmer mit Arbeitsplatz, weißer Wandfarbe, Betonboden und freistehendem Schreibtisch in Los Angeles
Stilmix Arbeitszimmer mit Arbeitsplatz, weißer Wandfarbe, Betonboden und freistehendem Schreibtisch in Los Angeles
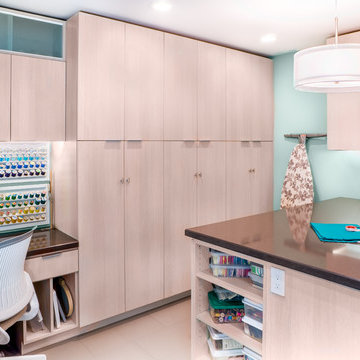
Mittelgroßes Modernes Nähzimmer ohne Kamin mit Einbau-Schreibtisch, blauer Wandfarbe, Porzellan-Bodenfliesen und beigem Boden in San Francisco
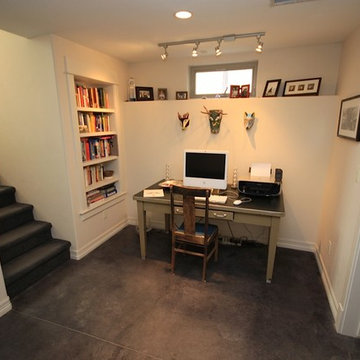
CReece
Mittelgroßes Rustikales Arbeitszimmer ohne Kamin mit Arbeitsplatz, weißer Wandfarbe, Betonboden und freistehendem Schreibtisch in Denver
Mittelgroßes Rustikales Arbeitszimmer ohne Kamin mit Arbeitsplatz, weißer Wandfarbe, Betonboden und freistehendem Schreibtisch in Denver
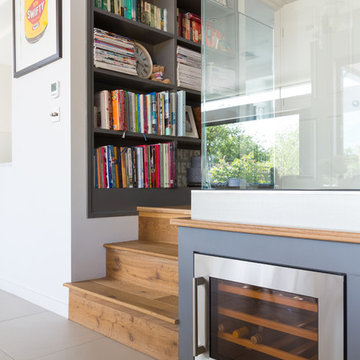
Photo Credit: Andy Beasley
Clever use of space for storage is a great way to add value to your property. Our architect suggested using the space in the low mezzanine level to build in a beer and wine fridge. This way it is tucked away and wont use up valuable space in a busy kitchen. The fully integrated cooler in a stainless steel finish again brings it back to the industrial feel with a nod to the contemporary design.

We designed this writer's studio in tandem with an urban backyard and hardscaping renovation. Originally this building was to be a new garage, but the owner liked it so much that halfway through the process, he decided to forgo a garage in favor of an office.
Photo: Anna M Campbell: annamcampbell.com
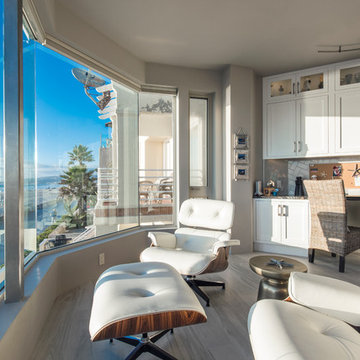
Talk about a corner office! The views from this desk are hard to beat. The custom cork board is inset in the tile backsplash.
Photo credit :Brad Anderson
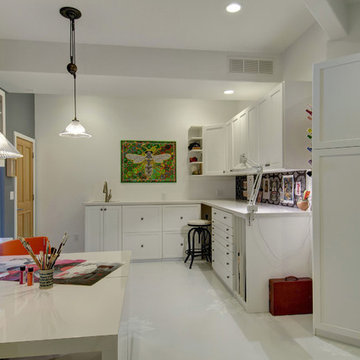
©Finished Basement Company
Sewing/craft room layout
Mittelgroßes Klassisches Nähzimmer ohne Kamin mit grauer Wandfarbe, Porzellan-Bodenfliesen, Einbau-Schreibtisch und weißem Boden in Denver
Mittelgroßes Klassisches Nähzimmer ohne Kamin mit grauer Wandfarbe, Porzellan-Bodenfliesen, Einbau-Schreibtisch und weißem Boden in Denver
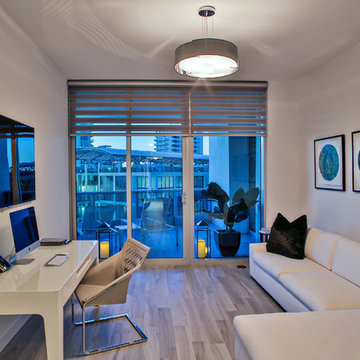
MIRIAM MOORE has a Bachelor of Fine Arts degree in Interior Design from Miami International University of Art and Design. She has been responsible for numerous residential and commercial projects and her work is featured in design publications with national circulation. Before turning her attention to interior design, Miriam worked for many years in the fashion industry, owning several high-end boutiques. Miriam is an active member of the American Society of Interior Designers (ASID).
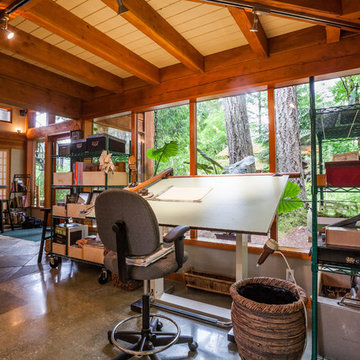
The kitchen area doubles as an office, design, and drafting area. With large windows looking out into the garden, inspiration is easy to come by.
Modernes Arbeitszimmer mit Studio, Betonboden, freistehendem Schreibtisch, grauem Boden und freigelegten Dachbalken in Sonstige
Modernes Arbeitszimmer mit Studio, Betonboden, freistehendem Schreibtisch, grauem Boden und freigelegten Dachbalken in Sonstige
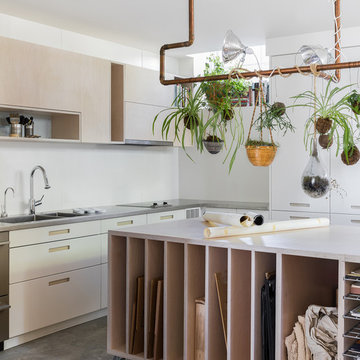
Photo by: Haris Kenjar
Nordisches Arbeitszimmer mit Studio, weißer Wandfarbe, Betonboden und grauem Boden in Seattle
Nordisches Arbeitszimmer mit Studio, weißer Wandfarbe, Betonboden und grauem Boden in Seattle
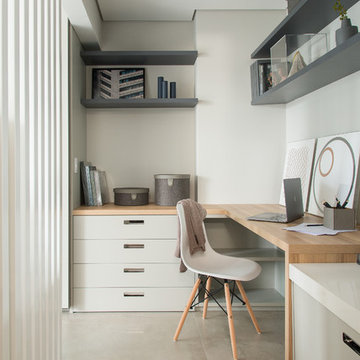
Modernes Arbeitszimmer mit grauer Wandfarbe, Betonboden, Einbau-Schreibtisch und grauem Boden in New York

Projet de Tiny House sur les toits de Paris, avec 17m² pour 4 !
Kleines Asiatisches Arbeitszimmer mit Studio, Betonboden, Einbau-Schreibtisch, weißem Boden, Holzdecke und Holzwänden in Paris
Kleines Asiatisches Arbeitszimmer mit Studio, Betonboden, Einbau-Schreibtisch, weißem Boden, Holzdecke und Holzwänden in Paris
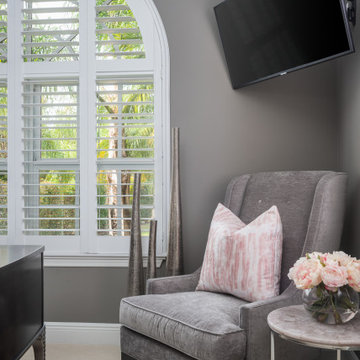
Full Furnishing and Styling Service with Custom Millwork - This study was designed fully with our client in mind. Functionally, extensive storage was needed to keep this space organized and tidy with a large desk for our client to work on. Aesthetically, we wanted this office to feel peaceful and light to soothe a stressed mind. The result is a soft and feminine, yet highly organized study to encourage focus and a state of serenity.
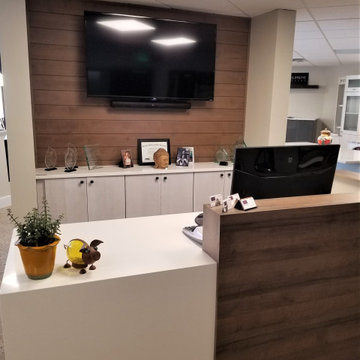
Reception Area in the showroom at Colorado Kitchen Designs. This is a combination of different Eclipse cabinetry elements including, shiplap on the t.v. wall, poplar blue and white stained cabinets, and thermo-laminate half wall.
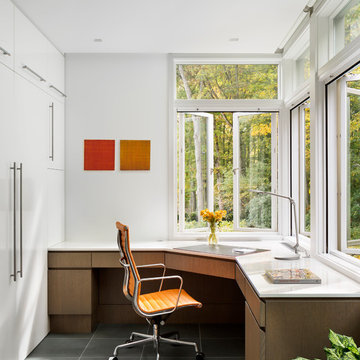
Michael Moran/OTTO photography
We took a predictable suburban spec house and transformed it into a unique home of enduring value and family-centered design. The existing footprint was expanded where it needed it most: in the family and kitchen area, creating a large square room with open views to a protected nature preserve abutting the property. An unexpected glass canopy and teak entry door are clues that what lies beyond is hardly commonplace.
The design challenge was to infuse modern-day functionality and architectural quality into a spec house. Working in partnership with Gary Cruz Studio, we designed the pared down, art-filled interiors with the goal of creating comfortable, purposeful living environments. We also sought to integrate the existing pool and rear deck into the overall building design, extending the usable space outside as a screened-in porch, a dining terrace, and a seating area around a stone fire pit.
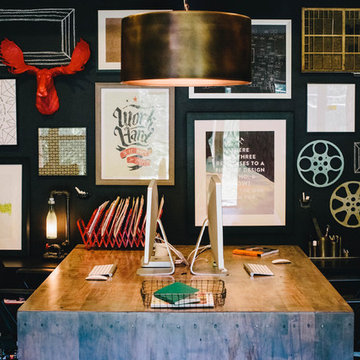
We had a great time styling all of the quirky decorative objects and artwork on the shelves and throughout the office space. Great way to show off the awesome personalities of the group. - Photography by Anne Simone
Arbeitszimmer mit Betonboden und Porzellan-Bodenfliesen Ideen und Design
5