Arbeitszimmer mit Betonboden und Terrakottaboden Ideen und Design
Suche verfeinern:
Budget
Sortieren nach:Heute beliebt
141 – 160 von 2.886 Fotos
1 von 3
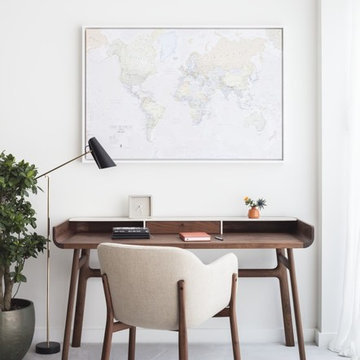
Modernes Arbeitszimmer mit Arbeitsplatz, weißer Wandfarbe, Betonboden, freistehendem Schreibtisch und beigem Boden in London
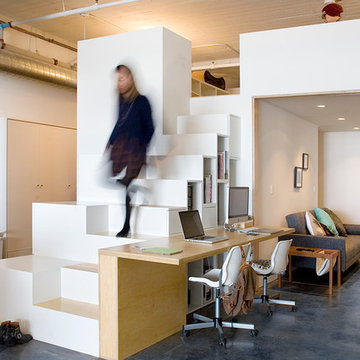
Duarte Photo
Industrial Arbeitszimmer mit Studio, weißer Wandfarbe, Betonboden und Einbau-Schreibtisch in Los Angeles
Industrial Arbeitszimmer mit Studio, weißer Wandfarbe, Betonboden und Einbau-Schreibtisch in Los Angeles
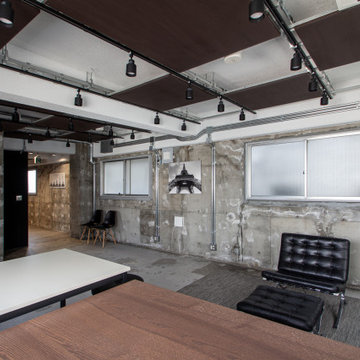
コンクリートが、実は太古から使われている原初的な素材だという事を時間します。プリミティブな空間です。
Mittelgroßes Industrial Arbeitszimmer ohne Kamin mit Studio, grauer Wandfarbe, Betonboden, freistehendem Schreibtisch, grauem Boden, Kassettendecke und Holzwänden in Sonstige
Mittelgroßes Industrial Arbeitszimmer ohne Kamin mit Studio, grauer Wandfarbe, Betonboden, freistehendem Schreibtisch, grauem Boden, Kassettendecke und Holzwänden in Sonstige
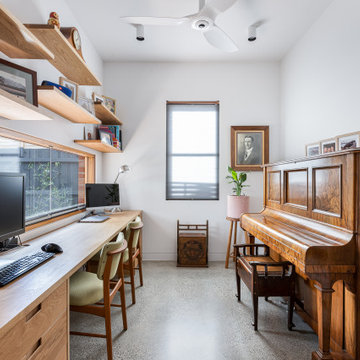
Modernes Arbeitszimmer mit weißer Wandfarbe, Betonboden und grauem Boden in Melbourne
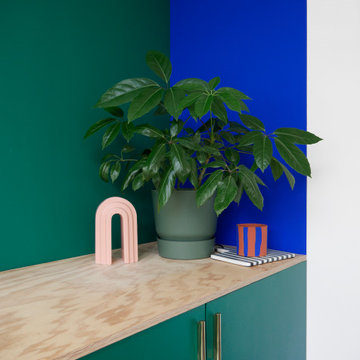
Mittelgroßes Modernes Nähzimmer mit grüner Wandfarbe, Betonboden, freistehendem Schreibtisch und grauem Boden in Paris
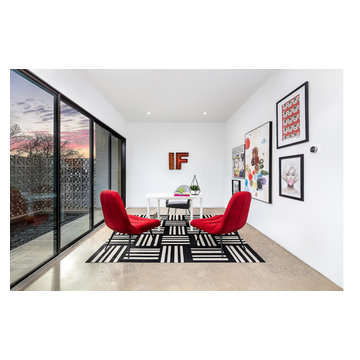
Großes Modernes Arbeitszimmer ohne Kamin mit Arbeitsplatz, weißer Wandfarbe, Betonboden, freistehendem Schreibtisch und grauem Boden in Dallas
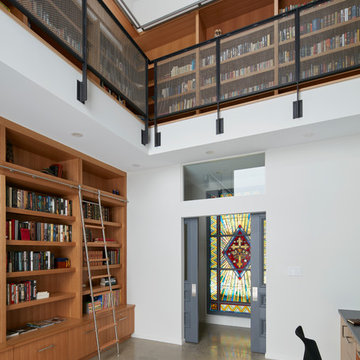
The client’s brief was to create a space reminiscent of their beloved downtown Chicago industrial loft, in a rural farm setting, while incorporating their unique collection of vintage and architectural salvage. The result is a custom designed space that blends life on the farm with an industrial sensibility.
The new house is located on approximately the same footprint as the original farm house on the property. Barely visible from the road due to the protection of conifer trees and a long driveway, the house sits on the edge of a field with views of the neighbouring 60 acre farm and creek that runs along the length of the property.
The main level open living space is conceived as a transparent social hub for viewing the landscape. Large sliding glass doors create strong visual connections with an adjacent barn on one end and a mature black walnut tree on the other.
The house is situated to optimize views, while at the same time protecting occupants from blazing summer sun and stiff winter winds. The wall to wall sliding doors on the south side of the main living space provide expansive views to the creek, and allow for breezes to flow throughout. The wrap around aluminum louvered sun shade tempers the sun.
The subdued exterior material palette is defined by horizontal wood siding, standing seam metal roofing and large format polished concrete blocks.
The interiors were driven by the owners’ desire to have a home that would properly feature their unique vintage collection, and yet have a modern open layout. Polished concrete floors and steel beams on the main level set the industrial tone and are paired with a stainless steel island counter top, backsplash and industrial range hood in the kitchen. An old drinking fountain is built-in to the mudroom millwork, carefully restored bi-parting doors frame the library entrance, and a vibrant antique stained glass panel is set into the foyer wall allowing diffused coloured light to spill into the hallway. Upstairs, refurbished claw foot tubs are situated to view the landscape.
The double height library with mezzanine serves as a prominent feature and quiet retreat for the residents. The white oak millwork exquisitely displays the homeowners’ vast collection of books and manuscripts. The material palette is complemented by steel counter tops, stainless steel ladder hardware and matte black metal mezzanine guards. The stairs carry the same language, with white oak open risers and stainless steel woven wire mesh panels set into a matte black steel frame.
The overall effect is a truly sublime blend of an industrial modern aesthetic punctuated by personal elements of the owners’ storied life.
Photography: James Brittain

森を眺める家 撮影 岡本公二
Modernes Arbeitszimmer mit Studio, grauer Wandfarbe, Betonboden, Einbau-Schreibtisch und weißem Boden in Fukuoka
Modernes Arbeitszimmer mit Studio, grauer Wandfarbe, Betonboden, Einbau-Schreibtisch und weißem Boden in Fukuoka
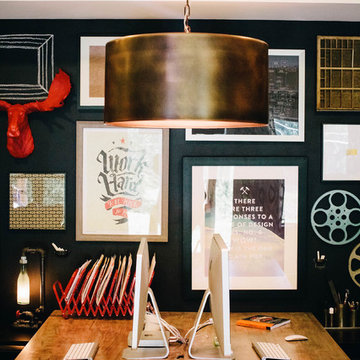
We had a great time styling all of the quirky decorative objects and artwork on the shelves and throughout the office space. Great way to show off the awesome personalities of the group. - Photography by Anne Simone
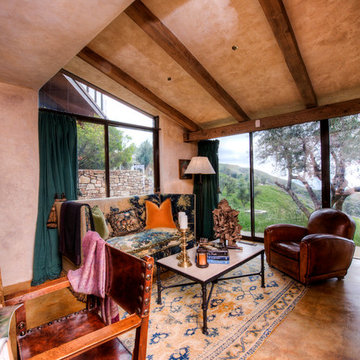
Breathtaking views of the incomparable Big Sur Coast, this classic Tuscan design of an Italian farmhouse, combined with a modern approach creates an ambiance of relaxed sophistication for this magnificent 95.73-acre, private coastal estate on California’s Coastal Ridge. Five-bedroom, 5.5-bath, 7,030 sq. ft. main house, and 864 sq. ft. caretaker house over 864 sq. ft. of garage and laundry facility. Commanding a ridge above the Pacific Ocean and Post Ranch Inn, this spectacular property has sweeping views of the California coastline and surrounding hills. “It’s as if a contemporary house were overlaid on a Tuscan farm-house ruin,” says decorator Craig Wright who created the interiors. The main residence was designed by renowned architect Mickey Muenning—the architect of Big Sur’s Post Ranch Inn, —who artfully combined the contemporary sensibility and the Tuscan vernacular, featuring vaulted ceilings, stained concrete floors, reclaimed Tuscan wood beams, antique Italian roof tiles and a stone tower. Beautifully designed for indoor/outdoor living; the grounds offer a plethora of comfortable and inviting places to lounge and enjoy the stunning views. No expense was spared in the construction of this exquisite estate.
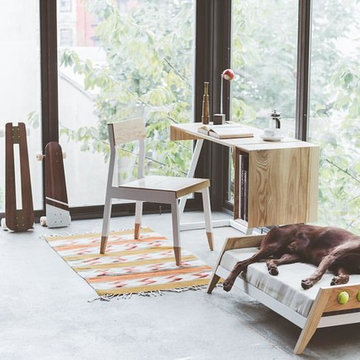
Mittelgroßes Modernes Arbeitszimmer ohne Kamin mit Arbeitsplatz, beiger Wandfarbe, Betonboden, freistehendem Schreibtisch und grauem Boden in New York
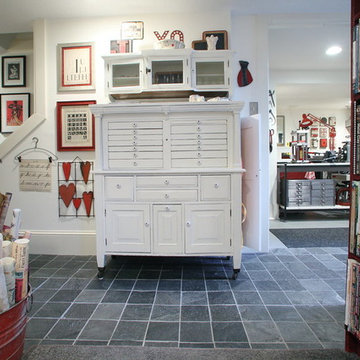
Teness Herman Photography
Geräumiges Industrial Arbeitszimmer ohne Kamin mit weißer Wandfarbe, Betonboden, freistehendem Schreibtisch und Studio in Portland
Geräumiges Industrial Arbeitszimmer ohne Kamin mit weißer Wandfarbe, Betonboden, freistehendem Schreibtisch und Studio in Portland
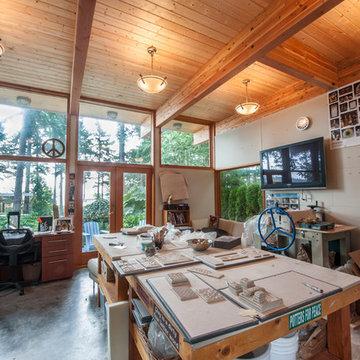
Modernes Arbeitszimmer ohne Kamin mit Studio, weißer Wandfarbe, Betonboden und freistehendem Schreibtisch in Vancouver
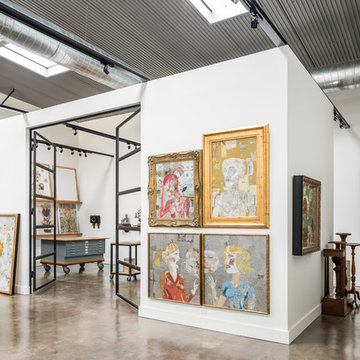
This project encompasses the renovation of two aging metal warehouses located on an acre just North of the 610 loop. The larger warehouse, previously an auto body shop, measures 6000 square feet and will contain a residence, art studio, and garage. A light well puncturing the middle of the main residence brightens the core of the deep building. The over-sized roof opening washes light down three masonry walls that define the light well and divide the public and private realms of the residence. The interior of the light well is conceived as a serene place of reflection while providing ample natural light into the Master Bedroom. Large windows infill the previous garage door openings and are shaded by a generous steel canopy as well as a new evergreen tree court to the west. Adjacent, a 1200 sf building is reconfigured for a guest or visiting artist residence and studio with a shared outdoor patio for entertaining. Photo by Peter Molick, Art by Karin Broker
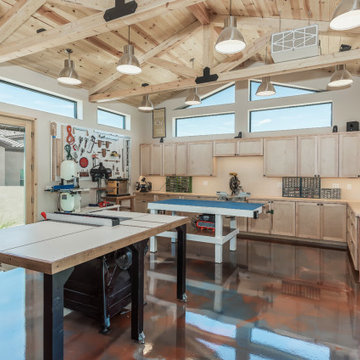
Free Standing, 600 square ft workshop/casita in Cave Creek, AZ. The homeowner wanted a place that he could be free to work on his projects. The Ambassador 8200 Thermal Aluminum Window and Door package, which includes Double French Doors and picture windows framing the room, there’s guaranteed to be plenty of natural light. The interior hosts rows of Sea Gull One LED Pendant lights and vaulted ceiling with exposed trusses make the room appear larger than it really is. A 3-color metallic epoxy floor really makes the room stand out. Along with subtle details like LED under cabinet lighting, custom exterior paint, pavers and Custom Shaker cabinets in Natural Birch this space is definitely one of a kind.
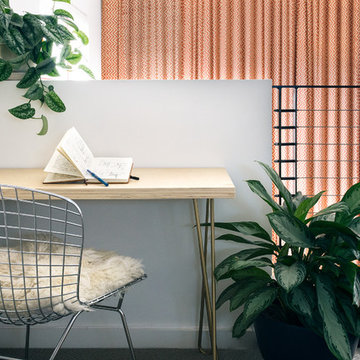
Home Office w/ Plywood Table
Kleines Modernes Arbeitszimmer mit Studio, weißer Wandfarbe, Betonboden, freistehendem Schreibtisch und grauem Boden in San Francisco
Kleines Modernes Arbeitszimmer mit Studio, weißer Wandfarbe, Betonboden, freistehendem Schreibtisch und grauem Boden in San Francisco
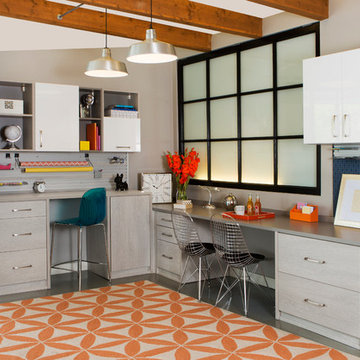
Multiple work spaces and ample storage blend function with flair in this well-organized room.
Mittelgroßes Modernes Nähzimmer ohne Kamin mit beiger Wandfarbe, Betonboden und Einbau-Schreibtisch in Nashville
Mittelgroßes Modernes Nähzimmer ohne Kamin mit beiger Wandfarbe, Betonboden und Einbau-Schreibtisch in Nashville
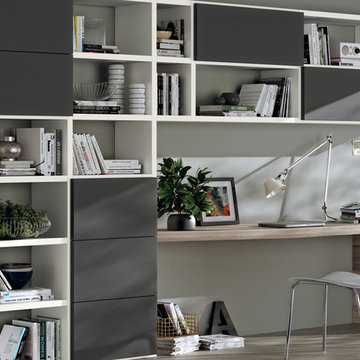
Scavolini programme to furnish homes with versatility, convenience and style.
Design that makes no distinction between personalisation and personality.
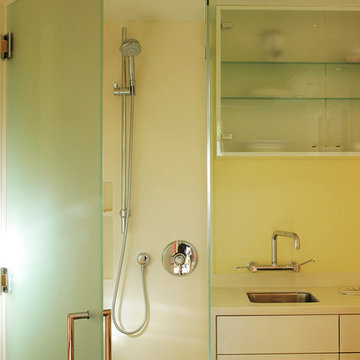
Photo by Langdon Clay
Kleines Klassisches Arbeitszimmer ohne Kamin mit gelber Wandfarbe, Betonboden und Einbau-Schreibtisch in San Francisco
Kleines Klassisches Arbeitszimmer ohne Kamin mit gelber Wandfarbe, Betonboden und Einbau-Schreibtisch in San Francisco
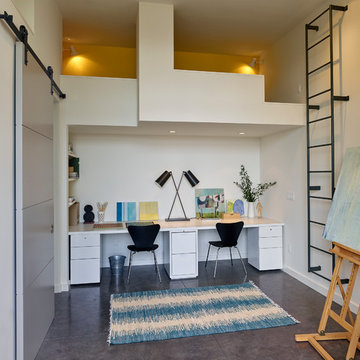
Modernes Arbeitszimmer mit weißer Wandfarbe, Betonboden, freistehendem Schreibtisch und grauem Boden in San Francisco
Arbeitszimmer mit Betonboden und Terrakottaboden Ideen und Design
8