Arbeitszimmer mit blauem Boden Ideen und Design
Suche verfeinern:
Budget
Sortieren nach:Heute beliebt
221 – 240 von 297 Fotos
1 von 2
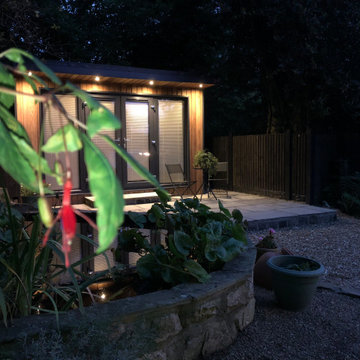
Contemporary garden office with toilet facility
Mittelgroßes Modernes Arbeitszimmer mit Studio, grauer Wandfarbe, Teppichboden, Einbau-Schreibtisch und blauem Boden in Sonstige
Mittelgroßes Modernes Arbeitszimmer mit Studio, grauer Wandfarbe, Teppichboden, Einbau-Schreibtisch und blauem Boden in Sonstige
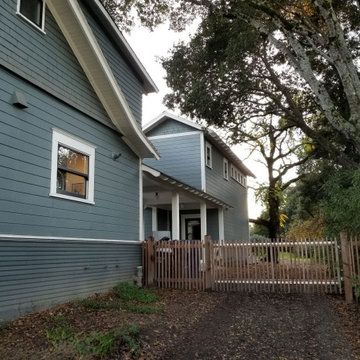
This is an exterior view of the approach to the home office which is behind the original house.
Mittelgroßes Uriges Arbeitszimmer mit Betonboden und blauem Boden in San Francisco
Mittelgroßes Uriges Arbeitszimmer mit Betonboden und blauem Boden in San Francisco
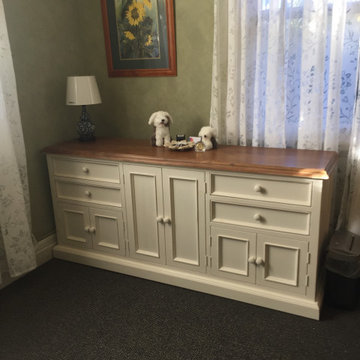
Repainted the skirting boards in a white
Replaced all furniture and rearranged the room
Laid carpet
Installed new curtains
Kleines Klassisches Arbeitszimmer mit grüner Wandfarbe, Keramikboden, freistehendem Schreibtisch und blauem Boden in Sonstige
Kleines Klassisches Arbeitszimmer mit grüner Wandfarbe, Keramikboden, freistehendem Schreibtisch und blauem Boden in Sonstige
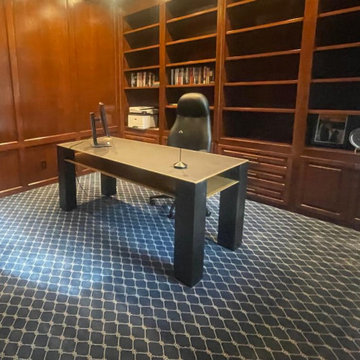
Major facelift for this executive office suite. Repairs were made. All wood was striped and refinished by a talented local painter.
Mittelgroßes Modernes Lesezimmer mit brauner Wandfarbe, Teppichboden, freistehendem Schreibtisch, blauem Boden, Holzdecke und Holzwänden in San Francisco
Mittelgroßes Modernes Lesezimmer mit brauner Wandfarbe, Teppichboden, freistehendem Schreibtisch, blauem Boden, Holzdecke und Holzwänden in San Francisco
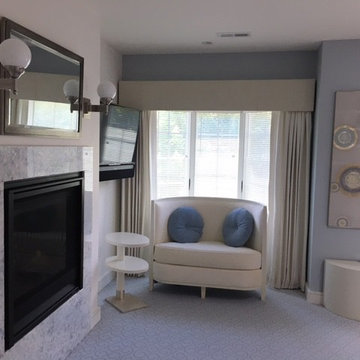
Inside a niche sits a custom designed loveseat and side table, perfect for reading and contemplation. A serene study is created for this art collector whose interest is centered on the landscape beyond and the mirroring interiors within. Soft blues and off-whites are used throughout the room. The fireplace is clad with rare blue, green and white marble slabs. A mirror above brings in the landscape outside. A verre eglomise panel adorns a side wall.
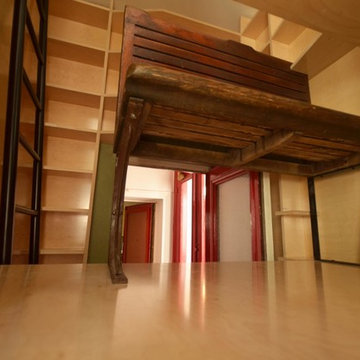
Kleines Modernes Arbeitszimmer ohne Kamin mit Arbeitsplatz, beiger Wandfarbe, Keramikboden, Einbau-Schreibtisch und blauem Boden in Paris
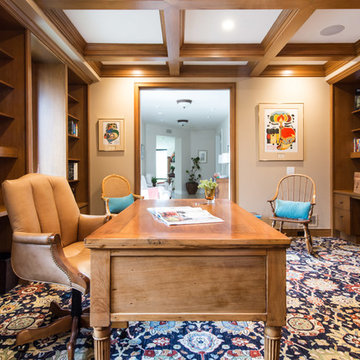
SoCal Contractor Construction
Erika Bierman Photography
Großes Klassisches Lesezimmer mit beiger Wandfarbe, Teppichboden, freistehendem Schreibtisch und blauem Boden in San Diego
Großes Klassisches Lesezimmer mit beiger Wandfarbe, Teppichboden, freistehendem Schreibtisch und blauem Boden in San Diego
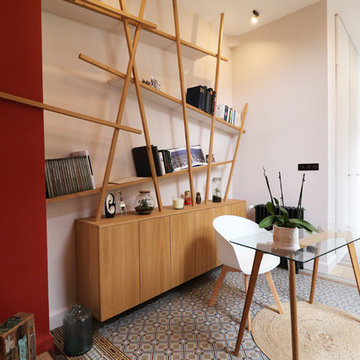
L&D Interieur - Louise Delabre EIRL
Mittelgroßes Modernes Arbeitszimmer mit Arbeitsplatz, rosa Wandfarbe, Terrakottaboden, freistehendem Schreibtisch und blauem Boden in Lille
Mittelgroßes Modernes Arbeitszimmer mit Arbeitsplatz, rosa Wandfarbe, Terrakottaboden, freistehendem Schreibtisch und blauem Boden in Lille
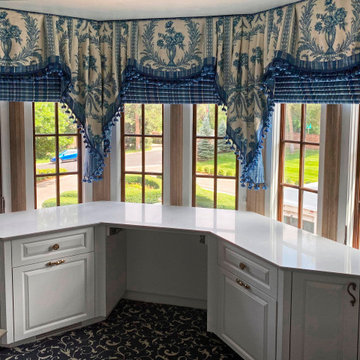
White quartz countertops on white cabinets.
Mittelgroßes Lesezimmer mit weißer Wandfarbe, Teppichboden und blauem Boden in Denver
Mittelgroßes Lesezimmer mit weißer Wandfarbe, Teppichboden und blauem Boden in Denver
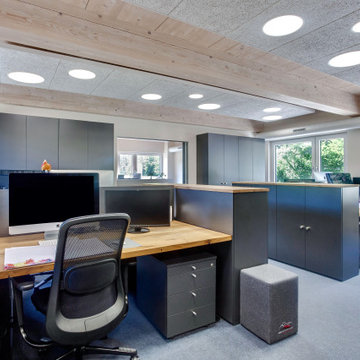
Großes Modernes Arbeitszimmer ohne Kamin mit Arbeitsplatz, weißer Wandfarbe, Teppichboden, Einbau-Schreibtisch und blauem Boden in Sonstige
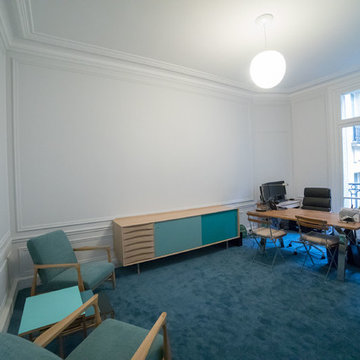
Klassisches Arbeitszimmer mit Arbeitsplatz, blauer Wandfarbe, Teppichboden, Kamin, Kaminumrandung aus Stein, freistehendem Schreibtisch und blauem Boden in Paris
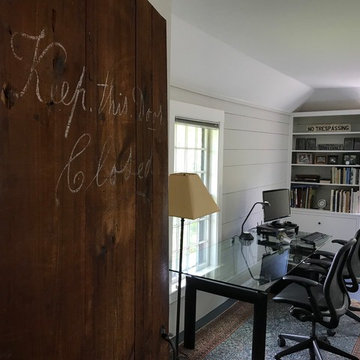
The new owners of this house in Harvard, Massachusetts loved its location and authentic Shaker characteristics, but weren’t fans of its curious layout. A dated first-floor full bathroom could only be accessed by going up a few steps to a landing, opening the bathroom door and then going down the same number of steps to enter the room. The dark kitchen faced the driveway to the north, rather than the bucolic backyard fields to the south. The dining space felt more like an enlarged hall and could only comfortably seat four. Upstairs, a den/office had a woefully low ceiling; the master bedroom had limited storage, and a sad full bathroom featured a cramped shower.
KHS proposed a number of changes to create an updated home where the owners could enjoy cooking, entertaining, and being connected to the outdoors from the first-floor living spaces, while also experiencing more inviting and more functional private spaces upstairs.
On the first floor, the primary change was to capture space that had been part of an upper-level screen porch and convert it to interior space. To make the interior expansion seamless, we raised the floor of the area that had been the upper-level porch, so it aligns with the main living level, and made sure there would be no soffits in the planes of the walls we removed. We also raised the floor of the remaining lower-level porch to reduce the number of steps required to circulate from it to the newly expanded interior. New patio door systems now fill the arched openings that used to be infilled with screen. The exterior interventions (which also included some new casement windows in the dining area) were designed to be subtle, while affording significant improvements on the interior. Additionally, the first-floor bathroom was reconfigured, shifting one of its walls to widen the dining space, and moving the entrance to the bathroom from the stair landing to the kitchen instead.
These changes (which involved significant structural interventions) resulted in a much more open space to accommodate a new kitchen with a view of the lush backyard and a new dining space defined by a new built-in banquette that comfortably seats six, and -- with the addition of a table extension -- up to eight people.
Upstairs in the den/office, replacing the low, board ceiling with a raised, plaster, tray ceiling that springs from above the original board-finish walls – newly painted a light color -- created a much more inviting, bright, and expansive space. Re-configuring the master bath to accommodate a larger shower and adding built-in storage cabinets in the master bedroom improved comfort and function. A new whole-house color palette rounds out the improvements.
Photos by Katie Hutchison
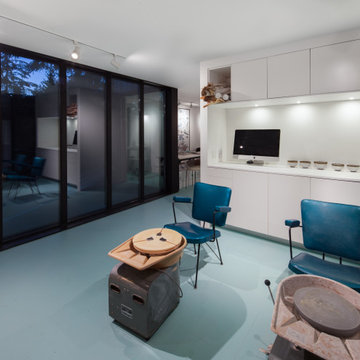
West Coast modern art studio with garage below and rooftop deck above. It has an all white and black interior with a pop of colour on the floor.
Modernes Arbeitszimmer mit Studio, weißer Wandfarbe, Betonboden und blauem Boden in Vancouver
Modernes Arbeitszimmer mit Studio, weißer Wandfarbe, Betonboden und blauem Boden in Vancouver
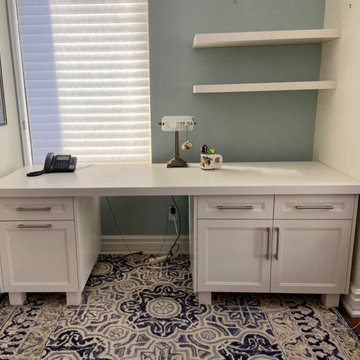
A custom workspace with an updated streamlined look.. Oct 2021 Sheila Singer Design
Eklektisches Arbeitszimmer mit blauer Wandfarbe, Teppichboden, freistehendem Schreibtisch und blauem Boden in Toronto
Eklektisches Arbeitszimmer mit blauer Wandfarbe, Teppichboden, freistehendem Schreibtisch und blauem Boden in Toronto
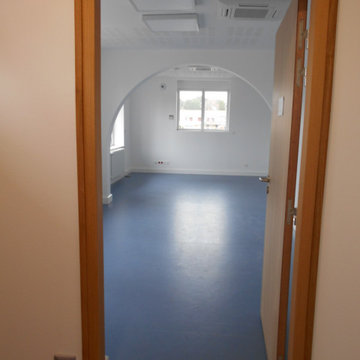
Großes Modernes Arbeitszimmer mit Arbeitsplatz, weißer Wandfarbe, Vinylboden und blauem Boden in Bordeaux
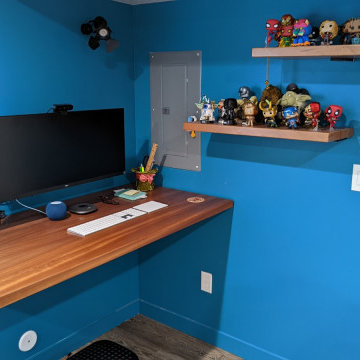
Mittelgroßes Modernes Arbeitszimmer mit blauer Wandfarbe, Laminat, Einbau-Schreibtisch und blauem Boden in Salt Lake City
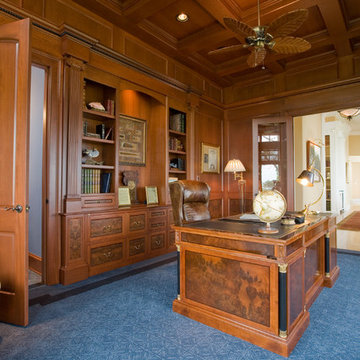
Großes Klassisches Arbeitszimmer ohne Kamin mit Arbeitsplatz, Teppichboden, freistehendem Schreibtisch und blauem Boden in Sonstige
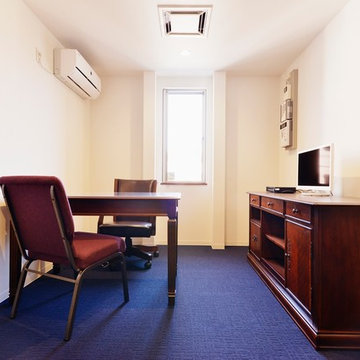
清潔感がただよう事務室。正面に見える「120×300」の二本の柱は構造的に抜くことができないもののため、あえてその中心に窓を設置。隠すのではなくデザインに活かすことで素敵な仕上がりとなりました。
Klassisches Arbeitszimmer mit Arbeitsplatz und blauem Boden in Tokio Peripherie
Klassisches Arbeitszimmer mit Arbeitsplatz und blauem Boden in Tokio Peripherie
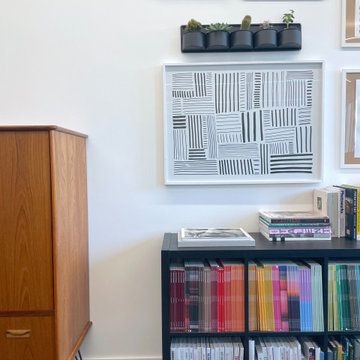
Custom art designed and painted by Umber Interiors. Primary and tertiary colours punctuate the otherwise monotone space.
Vintage MCM furniture is mixed with newer commercial pieces.
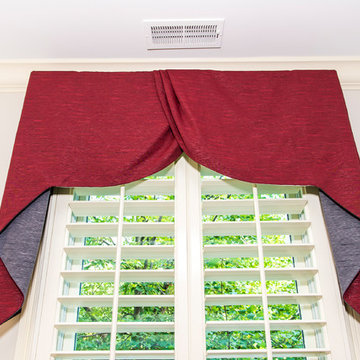
Mittelgroßes Klassisches Arbeitszimmer mit Arbeitsplatz, grauer Wandfarbe, Teppichboden, Kamin, Kaminumrandung aus Stein, freistehendem Schreibtisch und blauem Boden in Washington, D.C.
Arbeitszimmer mit blauem Boden Ideen und Design
12