Arbeitszimmer mit buntem Boden Ideen und Design
Suche verfeinern:
Budget
Sortieren nach:Heute beliebt
161 – 180 von 991 Fotos
1 von 2
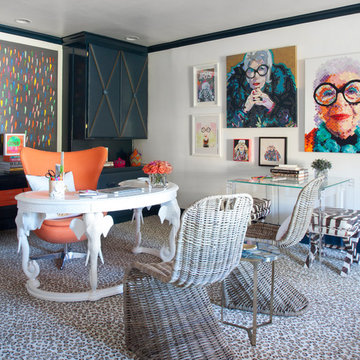
Loli Photography
Stilmix Arbeitszimmer ohne Kamin mit Arbeitsplatz, weißer Wandfarbe, Teppichboden, freistehendem Schreibtisch und buntem Boden in Charlotte
Stilmix Arbeitszimmer ohne Kamin mit Arbeitsplatz, weißer Wandfarbe, Teppichboden, freistehendem Schreibtisch und buntem Boden in Charlotte

Builder: J. Peterson Homes
Interior Designer: Francesca Owens
Photographers: Ashley Avila Photography, Bill Hebert, & FulView
Capped by a picturesque double chimney and distinguished by its distinctive roof lines and patterned brick, stone and siding, Rookwood draws inspiration from Tudor and Shingle styles, two of the world’s most enduring architectural forms. Popular from about 1890 through 1940, Tudor is characterized by steeply pitched roofs, massive chimneys, tall narrow casement windows and decorative half-timbering. Shingle’s hallmarks include shingled walls, an asymmetrical façade, intersecting cross gables and extensive porches. A masterpiece of wood and stone, there is nothing ordinary about Rookwood, which combines the best of both worlds.
Once inside the foyer, the 3,500-square foot main level opens with a 27-foot central living room with natural fireplace. Nearby is a large kitchen featuring an extended island, hearth room and butler’s pantry with an adjacent formal dining space near the front of the house. Also featured is a sun room and spacious study, both perfect for relaxing, as well as two nearby garages that add up to almost 1,500 square foot of space. A large master suite with bath and walk-in closet which dominates the 2,700-square foot second level which also includes three additional family bedrooms, a convenient laundry and a flexible 580-square-foot bonus space. Downstairs, the lower level boasts approximately 1,000 more square feet of finished space, including a recreation room, guest suite and additional storage.
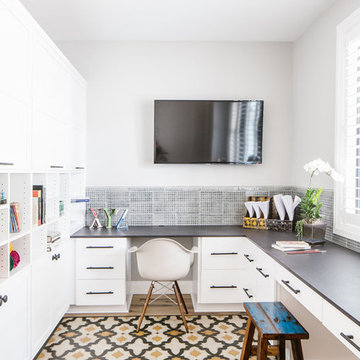
Country Arbeitszimmer mit grauer Wandfarbe, Einbau-Schreibtisch und buntem Boden in Seattle
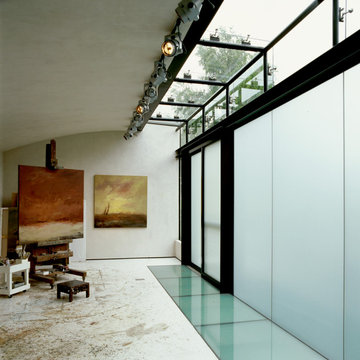
Kleines Modernes Arbeitszimmer mit Studio, beiger Wandfarbe, Betonboden und buntem Boden in San Francisco
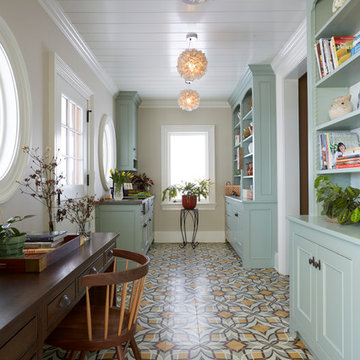
Laura Moss Photography
Landhausstil Arbeitszimmer mit Arbeitsplatz, grauer Wandfarbe, freistehendem Schreibtisch und buntem Boden in New York
Landhausstil Arbeitszimmer mit Arbeitsplatz, grauer Wandfarbe, freistehendem Schreibtisch und buntem Boden in New York
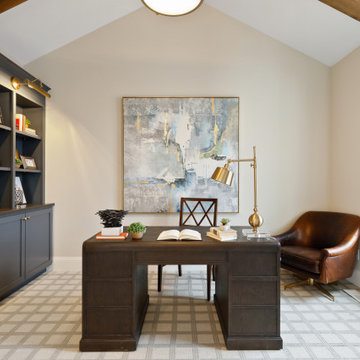
Klassisches Arbeitszimmer ohne Kamin mit Arbeitsplatz, beiger Wandfarbe, Teppichboden, freistehendem Schreibtisch, buntem Boden, freigelegten Dachbalken und gewölbter Decke in Minneapolis
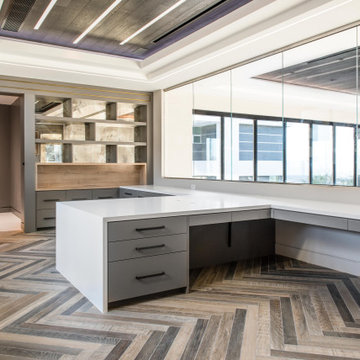
Großes Modernes Arbeitszimmer mit Arbeitsplatz, Einbau-Schreibtisch und buntem Boden in Las Vegas

Free Standing, 600 square ft workshop/casita in Cave Creek, AZ. The homeowner wanted a place that he could be free to work on his projects. The Ambassador 8200 Thermal Aluminum Window and Door package, which includes Double French Doors and picture windows framing the room, there’s guaranteed to be plenty of natural light. The interior hosts rows of Sea Gull One LED Pendant lights and vaulted ceiling with exposed trusses make the room appear larger than it really is. A 3-color metallic epoxy floor really makes the room stand out. Along with subtle details like LED under cabinet lighting, custom exterior paint, pavers and Custom Shaker cabinets in Natural Birch this space is definitely one of a kind.
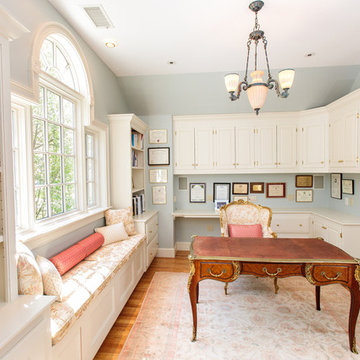
Introducing a distinctive residence in the coveted Weston Estate's neighborhood. A striking antique mirrored fireplace wall accents the majestic family room. The European elegance of the custom millwork in the entertainment sized dining room accents the recently renovated designer kitchen. Decorative French doors overlook the tiered granite and stone terrace leading to a resort-quality pool, outdoor fireplace, wading pool and hot tub. The library's rich wood paneling, an enchanting music room and first floor bedroom guest suite complete the main floor. The grande master suite has a palatial dressing room, private office and luxurious spa-like bathroom. The mud room is equipped with a dumbwaiter for your convenience. The walk-out entertainment level includes a state-of-the-art home theatre, wine cellar and billiards room that leads to a covered terrace. A semi-circular driveway and gated grounds complete the landscape for the ultimate definition of luxurious living.
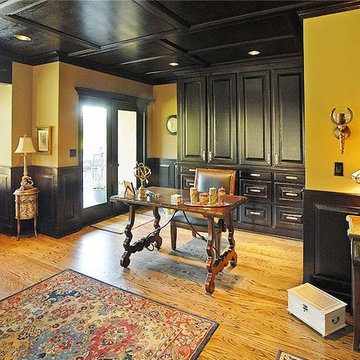
Dark stained oak paneled office with imported Bamboo flooring! Classic style that will never go of fashion.
Großes Modernes Arbeitszimmer mit buntem Boden und braunem Holzboden in Seattle
Großes Modernes Arbeitszimmer mit buntem Boden und braunem Holzboden in Seattle
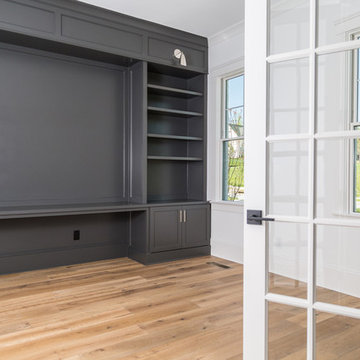
Mittelgroßes Modernes Lesezimmer mit grauer Wandfarbe, hellem Holzboden, Einbau-Schreibtisch und buntem Boden in Charlotte
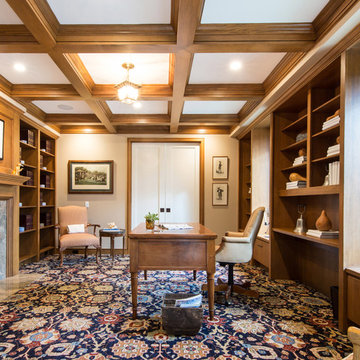
Großes Klassisches Arbeitszimmer mit Arbeitsplatz, beiger Wandfarbe, Teppichboden, Kamin, Kaminumrandung aus Stein, freistehendem Schreibtisch und buntem Boden in San Diego
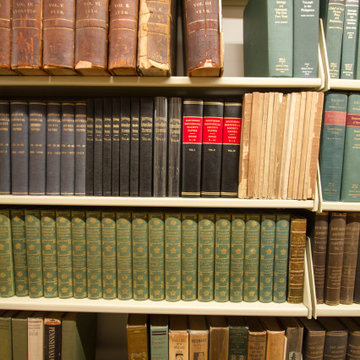
Used book shelves from former public library , repurposed for private collection.
Mittelgroßes Modernes Lesezimmer mit beiger Wandfarbe, Teppichboden, freistehendem Schreibtisch und buntem Boden in New York
Mittelgroßes Modernes Lesezimmer mit beiger Wandfarbe, Teppichboden, freistehendem Schreibtisch und buntem Boden in New York
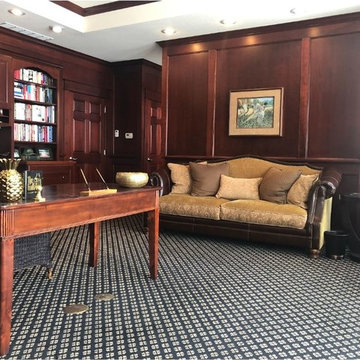
Study/den located in the downstairs level, adjacent to 'girls' bedroom, private bath, wood wall paneling, wet bar, built-in storage/cabinet/shelving units with lighting, recessed ceiling, bay picture window with view of lake and backyard, french doors with outdoor access to backyard
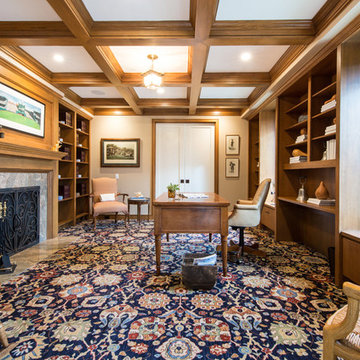
SoCal Contractor Construction
Erika Bierman Photography
Großes Klassisches Lesezimmer mit beiger Wandfarbe, Teppichboden, Kamin, Kaminumrandung aus Stein, freistehendem Schreibtisch und buntem Boden in San Diego
Großes Klassisches Lesezimmer mit beiger Wandfarbe, Teppichboden, Kamin, Kaminumrandung aus Stein, freistehendem Schreibtisch und buntem Boden in San Diego
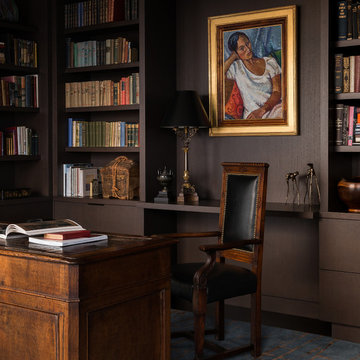
Photo by: Haris Kenjar
Modernes Lesezimmer mit brauner Wandfarbe, Teppichboden, freistehendem Schreibtisch und buntem Boden in Seattle
Modernes Lesezimmer mit brauner Wandfarbe, Teppichboden, freistehendem Schreibtisch und buntem Boden in Seattle
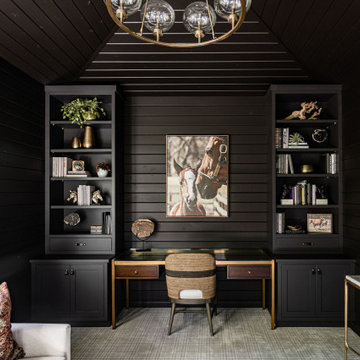
We transformed this barely used Sunroom into a fully functional home office because ...well, Covid. We opted for a dark and dramatic wall and ceiling color, BM Black Beauty, after learning about the homeowners love for all things equestrian. This moody color envelopes the space and we added texture with wood elements and brushed brass accents to shine against the black backdrop.
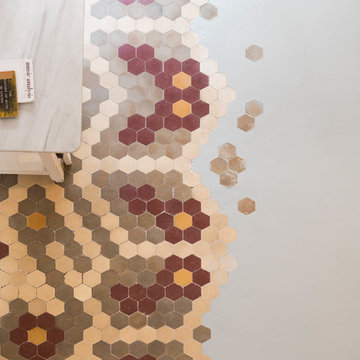
Adrián Mora
Großes Klassisches Arbeitszimmer mit Studio, weißer Wandfarbe, Betonboden, freistehendem Schreibtisch und buntem Boden in Valencia
Großes Klassisches Arbeitszimmer mit Studio, weißer Wandfarbe, Betonboden, freistehendem Schreibtisch und buntem Boden in Valencia
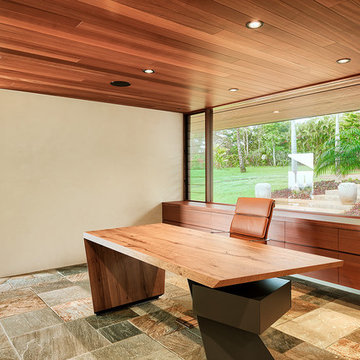
Architecture & Interiors by Design Concepts Hawaii
Mittelgroßes Modernes Arbeitszimmer mit beiger Wandfarbe, freistehendem Schreibtisch, Schieferboden und buntem Boden in Hawaii
Mittelgroßes Modernes Arbeitszimmer mit beiger Wandfarbe, freistehendem Schreibtisch, Schieferboden und buntem Boden in Hawaii
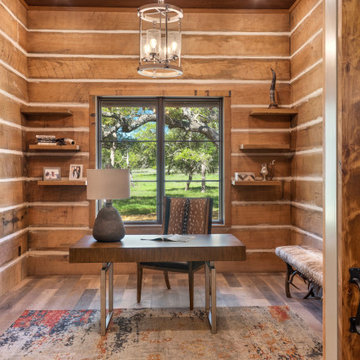
Breathtaking home office with oak log and chink finish on the walls, custom floating shelves and a stylish barn doors.
Mittelgroßes Landhaus Arbeitszimmer mit Arbeitsplatz, brauner Wandfarbe, hellem Holzboden, buntem Boden, Holzdecke und Holzwänden in Austin
Mittelgroßes Landhaus Arbeitszimmer mit Arbeitsplatz, brauner Wandfarbe, hellem Holzboden, buntem Boden, Holzdecke und Holzwänden in Austin
Arbeitszimmer mit buntem Boden Ideen und Design
9