Arbeitszimmer mit gebeiztem Holzboden und Schieferboden Ideen und Design
Suche verfeinern:
Budget
Sortieren nach:Heute beliebt
61 – 80 von 818 Fotos
1 von 3
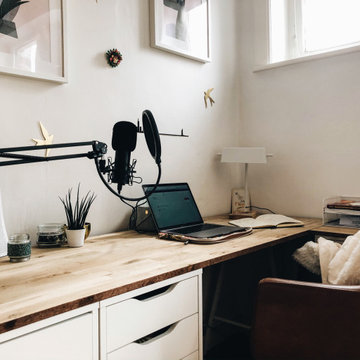
cette ancienne pièce débarras a été transformé en un bureau chambre d'amis. Il fallait intégrer dans cette pièce de nombreux rangements.
Mittelgroßes Nordisches Arbeitszimmer ohne Kamin mit Arbeitsplatz, rosa Wandfarbe, gebeiztem Holzboden, Kaminumrandung aus Stein und freistehendem Schreibtisch in Lille
Mittelgroßes Nordisches Arbeitszimmer ohne Kamin mit Arbeitsplatz, rosa Wandfarbe, gebeiztem Holzboden, Kaminumrandung aus Stein und freistehendem Schreibtisch in Lille
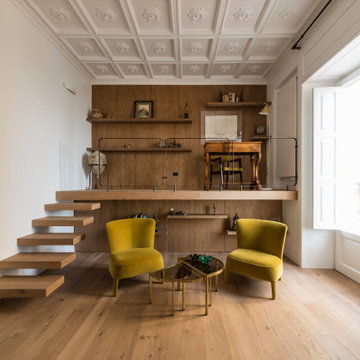
Großes Modernes Lesezimmer mit weißer Wandfarbe, gebeiztem Holzboden, Kassettendecke und vertäfelten Wänden in Bari
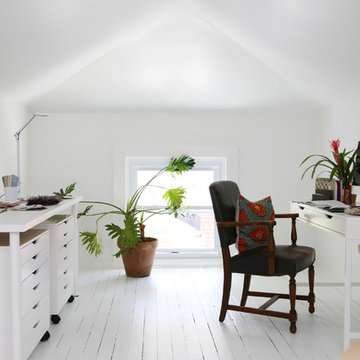
Eklektisches Arbeitszimmer mit Arbeitsplatz, weißer Wandfarbe, gebeiztem Holzboden, freistehendem Schreibtisch und weißem Boden in Raleigh
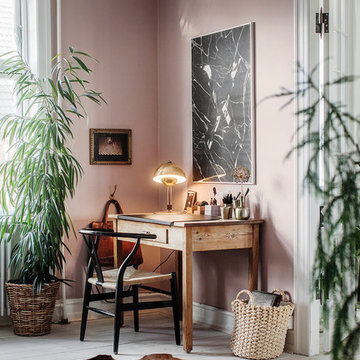
Lina Östling
Mittelgroßes Nordisches Arbeitszimmer ohne Kamin mit lila Wandfarbe, gebeiztem Holzboden und freistehendem Schreibtisch in Stockholm
Mittelgroßes Nordisches Arbeitszimmer ohne Kamin mit lila Wandfarbe, gebeiztem Holzboden und freistehendem Schreibtisch in Stockholm
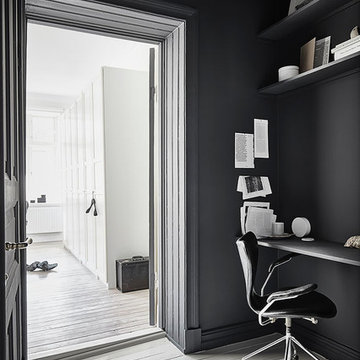
Mittelgroßes Nordisches Arbeitszimmer ohne Kamin mit schwarzer Wandfarbe, gebeiztem Holzboden und freistehendem Schreibtisch in Göteborg
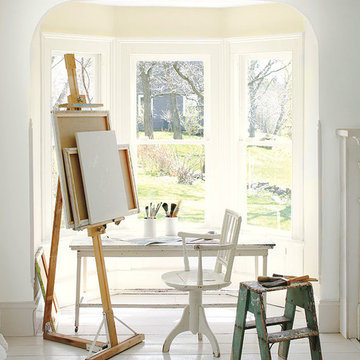
Mittelgroßes Shabby-Look Nähzimmer mit weißer Wandfarbe, gebeiztem Holzboden, freistehendem Schreibtisch und weißem Boden in Sonstige
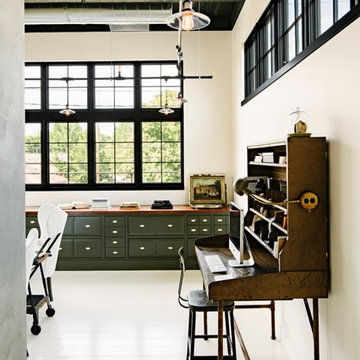
A glimpse into the office space from the living room reveals the large custom built-in painted wood filing and storage cabinet below the windows. Clerestory windows above the desk bring in additional natural light.
Photo by Lincoln Barber
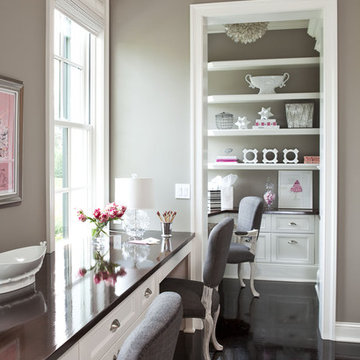
Martha O'Hara Interiors, Interior Selections & Furnishings | Charles Cudd De Novo, Architecture | Troy Thies Photography | Shannon Gale, Photo Styling

This kitchen is stocked full of personal details for this lovely retired couple living the dream in their beautiful country home. Terri loves to garden and can her harvested fruits and veggies and has filled her double door pantry full of her beloved canned creations. The couple has a large family to feed and when family comes to visit - the open concept kitchen, loads of storage and countertop space as well as giant kitchen island has transformed this space into the family gathering spot - lots of room for plenty of cooks in this kitchen! Tucked into the corner is a thoughtful kitchen office space. Possibly our favorite detail is the green custom painted island with inset bar sink, making this not only a great functional space but as requested by the homeowner, the island is an exact paint match to their dining room table that leads into the grand kitchen and ties everything together so beautifully.

Klassisches Arbeitszimmer ohne Kamin mit Arbeitsplatz, blauer Wandfarbe, gebeiztem Holzboden und braunem Boden in London

Free ebook, Creating the Ideal Kitchen. DOWNLOAD NOW
Working with this Glen Ellyn client was so much fun the first time around, we were thrilled when they called to say they were considering moving across town and might need some help with a bit of design work at the new house.
The kitchen in the new house had been recently renovated, but it was not exactly what they wanted. What started out as a few tweaks led to a pretty big overhaul of the kitchen, mudroom and laundry room. Luckily, we were able to use re-purpose the old kitchen cabinetry and custom island in the remodeling of the new laundry room — win-win!
As parents of two young girls, it was important for the homeowners to have a spot to store equipment, coats and all the “behind the scenes” necessities away from the main part of the house which is a large open floor plan. The existing basement mudroom and laundry room had great bones and both rooms were very large.
To make the space more livable and comfortable, we laid slate tile on the floor and added a built-in desk area, coat/boot area and some additional tall storage. We also reworked the staircase, added a new stair runner, gave a facelift to the walk-in closet at the foot of the stairs, and built a coat closet. The end result is a multi-functional, large comfortable room to come home to!
Just beyond the mudroom is the new laundry room where we re-used the cabinets and island from the original kitchen. The new laundry room also features a small powder room that used to be just a toilet in the middle of the room.
You can see the island from the old kitchen that has been repurposed for a laundry folding table. The other countertops are maple butcherblock, and the gold accents from the other rooms are carried through into this room. We were also excited to unearth an existing window and bring some light into the room.
Designed by: Susan Klimala, CKD, CBD
Photography by: Michael Alan Kaskel
For more information on kitchen and bath design ideas go to: www.kitchenstudio-ge.com

This property was transformed from an 1870s YMCA summer camp into an eclectic family home, built to last for generations. Space was made for a growing family by excavating the slope beneath and raising the ceilings above. Every new detail was made to look vintage, retaining the core essence of the site, while state of the art whole house systems ensure that it functions like 21st century home.
This home was featured on the cover of ELLE Décor Magazine in April 2016.
G.P. Schafer, Architect
Rita Konig, Interior Designer
Chambers & Chambers, Local Architect
Frederika Moller, Landscape Architect
Eric Piasecki, Photographer
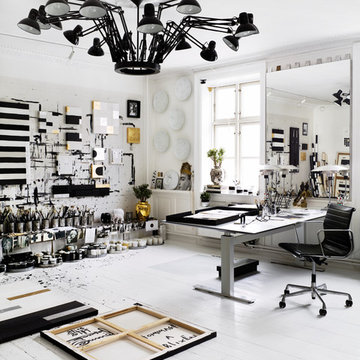
Idha Lindhag
Großes Eklektisches Arbeitszimmer ohne Kamin mit Studio, weißer Wandfarbe, gebeiztem Holzboden, freistehendem Schreibtisch und weißem Boden in Stockholm
Großes Eklektisches Arbeitszimmer ohne Kamin mit Studio, weißer Wandfarbe, gebeiztem Holzboden, freistehendem Schreibtisch und weißem Boden in Stockholm
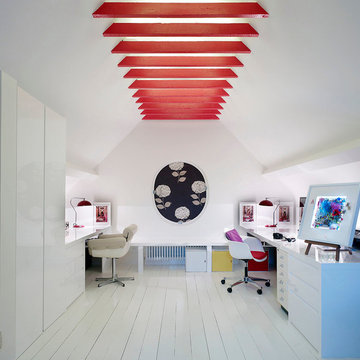
Killian O'Sullivan
Modernes Arbeitszimmer ohne Kamin mit weißer Wandfarbe, Arbeitsplatz, gebeiztem Holzboden, Einbau-Schreibtisch und weißem Boden in London
Modernes Arbeitszimmer ohne Kamin mit weißer Wandfarbe, Arbeitsplatz, gebeiztem Holzboden, Einbau-Schreibtisch und weißem Boden in London
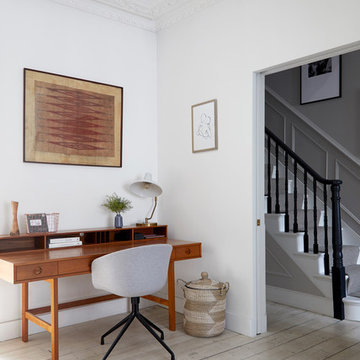
Anna Stathaki
Großes Mid-Century Arbeitszimmer mit Arbeitsplatz, weißer Wandfarbe, gebeiztem Holzboden, Kaminofen, freistehendem Schreibtisch und beigem Boden in London
Großes Mid-Century Arbeitszimmer mit Arbeitsplatz, weißer Wandfarbe, gebeiztem Holzboden, Kaminofen, freistehendem Schreibtisch und beigem Boden in London

Mittelgroßes Stilmix Arbeitszimmer mit grauer Wandfarbe, gebeiztem Holzboden, Kamin, Einbau-Schreibtisch, Arbeitsplatz und verputzter Kaminumrandung in Los Angeles
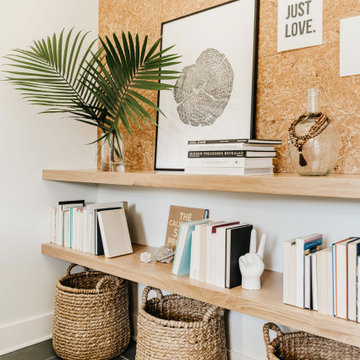
Blue Slate Flooring, Floating Shelves, Wood Shelving, Book Storage, Cork Wall, Bulletin Board, White Walls
Mittelgroßes Maritimes Arbeitszimmer mit weißer Wandfarbe, Schieferboden, Einbau-Schreibtisch und blauem Boden in San Diego
Mittelgroßes Maritimes Arbeitszimmer mit weißer Wandfarbe, Schieferboden, Einbau-Schreibtisch und blauem Boden in San Diego

Großes Klassisches Nähzimmer ohne Kamin mit grauer Wandfarbe, Schieferboden und freistehendem Schreibtisch in Denver
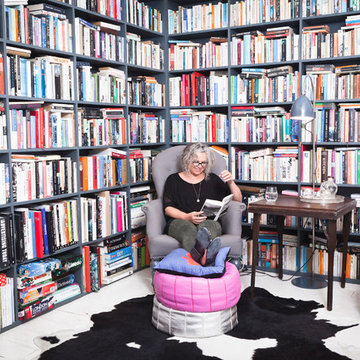
Photo: Elliot Walsh © 2015 Houzz
Eklektisches Arbeitszimmer mit gebeiztem Holzboden in London
Eklektisches Arbeitszimmer mit gebeiztem Holzboden in London
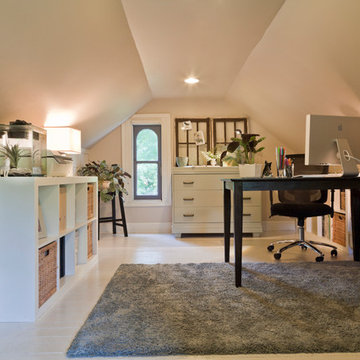
Trying to find a quiet corner in one's house for an office can be tough, but it also can be an adventure!
Reworking spaces in our homes so that they work better for our families as they grow and change is something we all need to do from time to time-- and it can give your house a new lease on life.
One room that took on a new identity in this old farmhouse was the third floor attic space--a room that is much like a treehouse with its small footprint, high perch, lofty views of the landscape, and sloping ceiling.
The space has been many things over the past two decades- a bedroom, a guest room, a hang-out for kids... but NOW it is the 'world headquarters' for my client's business. :)
Adding all the funky touches that make it a cozy personal space made all the difference...like lots of live green plants, vintage original artwork, architectural salvage window sashes, a repurposed and repainted dresser from the 1940's, and, of course, my client's favorite photos.
Arbeitszimmer mit gebeiztem Holzboden und Schieferboden Ideen und Design
4