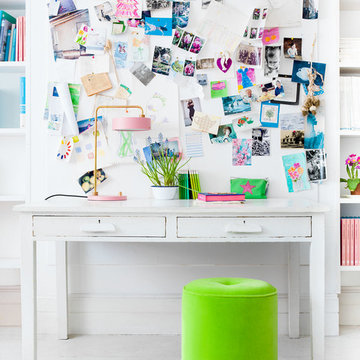Arbeitszimmer mit gebeiztem Holzboden Ideen und Design
Suche verfeinern:
Budget
Sortieren nach:Heute beliebt
1 – 20 von 616 Fotos
1 von 2

This property was transformed from an 1870s YMCA summer camp into an eclectic family home, built to last for generations. Space was made for a growing family by excavating the slope beneath and raising the ceilings above. Every new detail was made to look vintage, retaining the core essence of the site, while state of the art whole house systems ensure that it functions like 21st century home.
This home was featured on the cover of ELLE Décor Magazine in April 2016.
G.P. Schafer, Architect
Rita Konig, Interior Designer
Chambers & Chambers, Local Architect
Frederika Moller, Landscape Architect
Eric Piasecki, Photographer
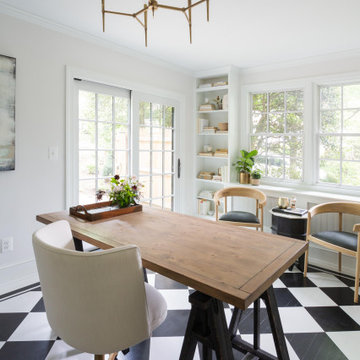
Klassisches Lesezimmer mit weißer Wandfarbe, gebeiztem Holzboden, freistehendem Schreibtisch und schwarzem Boden in Jacksonville
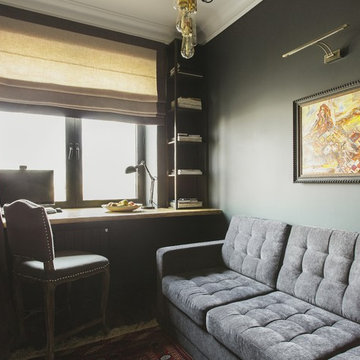
Kleines Modernes Arbeitszimmer mit Arbeitsplatz, grauer Wandfarbe, gebeiztem Holzboden, Einbau-Schreibtisch und schwarzem Boden in Moskau
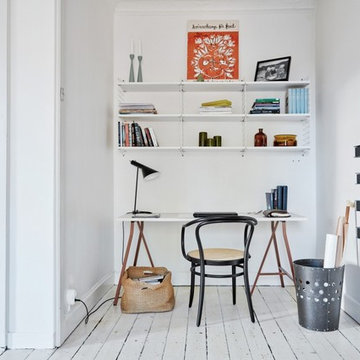
Mittelgroßes Nordisches Arbeitszimmer ohne Kamin mit Arbeitsplatz, weißer Wandfarbe, gebeiztem Holzboden und freistehendem Schreibtisch in Göteborg
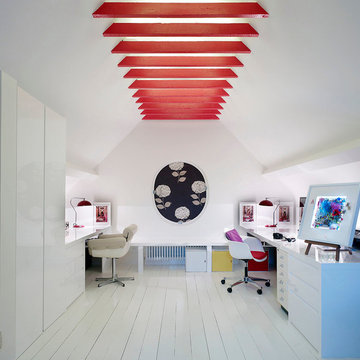
Killian O'Sullivan
Modernes Arbeitszimmer ohne Kamin mit weißer Wandfarbe, Arbeitsplatz, gebeiztem Holzboden, Einbau-Schreibtisch und weißem Boden in London
Modernes Arbeitszimmer ohne Kamin mit weißer Wandfarbe, Arbeitsplatz, gebeiztem Holzboden, Einbau-Schreibtisch und weißem Boden in London
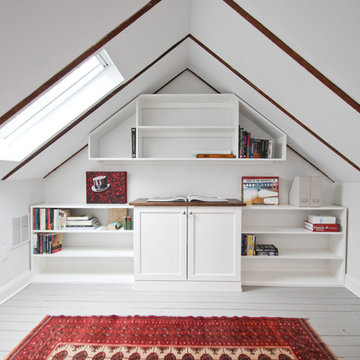
Mittelgroßes Landhaus Arbeitszimmer ohne Kamin mit Arbeitsplatz, weißer Wandfarbe, gebeiztem Holzboden, Einbau-Schreibtisch und grauem Boden in Bridgeport
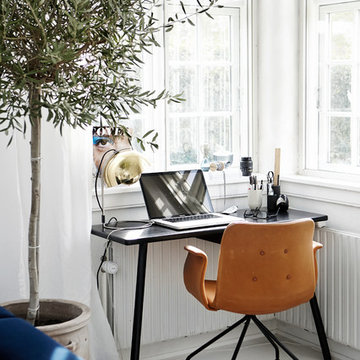
Mia Mortensen © Houzz 2016
Kleines Nordisches Arbeitszimmer mit Arbeitsplatz, weißer Wandfarbe, gebeiztem Holzboden und freistehendem Schreibtisch in Wiltshire
Kleines Nordisches Arbeitszimmer mit Arbeitsplatz, weißer Wandfarbe, gebeiztem Holzboden und freistehendem Schreibtisch in Wiltshire
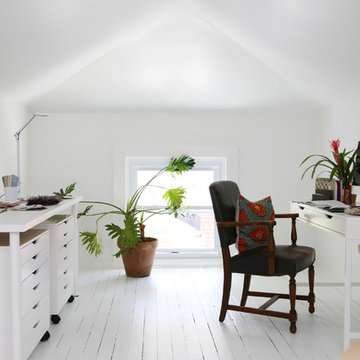
Eklektisches Arbeitszimmer mit Arbeitsplatz, weißer Wandfarbe, gebeiztem Holzboden, freistehendem Schreibtisch und weißem Boden in Raleigh

Klassisches Arbeitszimmer ohne Kamin mit Arbeitsplatz, blauer Wandfarbe, gebeiztem Holzboden und braunem Boden in London
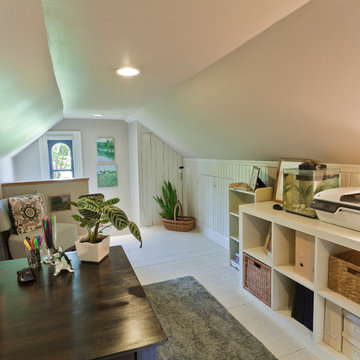
Trying to find a quiet corner in one's house for an office can be tough, but it also can be an adventure!
Reworking spaces in our homes so that they work better for our families as they grow and change is something we all need to do from time to time-- and it can give your house a new lease on life.
One room that took on a new identity in this old farmhouse was the third floor attic space--a room that is much like a treehouse with its small footprint, high perch, lofty views of the landscape, and sloping ceiling.
The space has been many things over the past two decades- a bedroom, a guest room, a hang-out for kids... but NOW it is the 'world headquarters' for my client's business. :)
Adding all the funky touches that make it a cozy personal space made all the difference...like lots of live green plants, vintage original artwork, architectural salvage window sashes, a repurposed and repainted dresser from the 1940's, and, of course, my client's favorite photos.
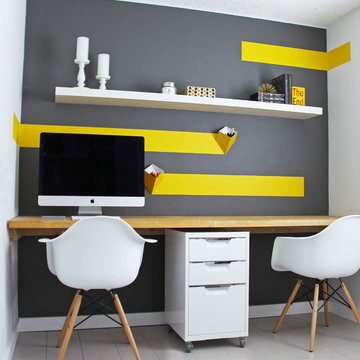
Kleines Modernes Arbeitszimmer mit bunten Wänden, gebeiztem Holzboden, Einbau-Schreibtisch und grauem Boden in Seattle
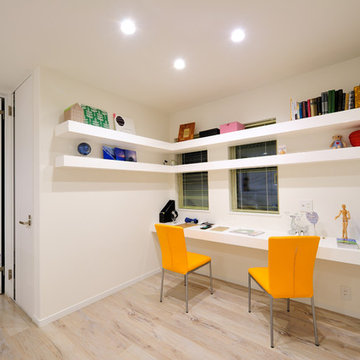
株式会社三井工務店
Modernes Arbeitszimmer mit weißer Wandfarbe, gebeiztem Holzboden, Einbau-Schreibtisch und beigem Boden in Sonstige
Modernes Arbeitszimmer mit weißer Wandfarbe, gebeiztem Holzboden, Einbau-Schreibtisch und beigem Boden in Sonstige
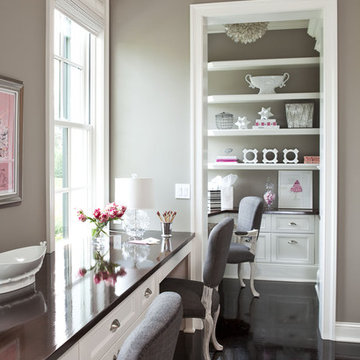
Martha O'Hara Interiors, Interior Selections & Furnishings | Charles Cudd De Novo, Architecture | Troy Thies Photography | Shannon Gale, Photo Styling
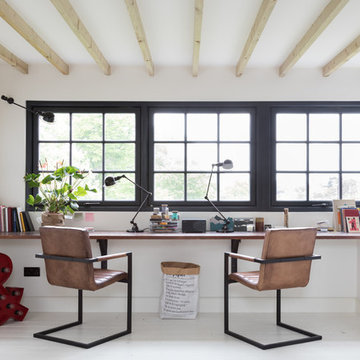
Paul Craig/pcraig.co.uk
Industrial Arbeitszimmer mit weißer Wandfarbe, gebeiztem Holzboden, Einbau-Schreibtisch und weißem Boden in London
Industrial Arbeitszimmer mit weißer Wandfarbe, gebeiztem Holzboden, Einbau-Schreibtisch und weißem Boden in London

кабинет в классическом английском стиле придуман для любителя Шерлока Холмса.Я постаралась создать атмосферу,не копируя конкретных деталей кабинета этого легендарного литературного героя.
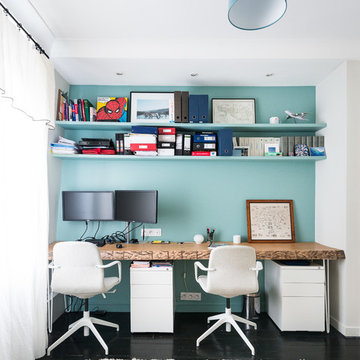
Situé au 4ème et 5ème étage, ce beau duplex est mis en valeur par sa luminosité. En contraste aux murs blancs, le parquet hausmannien en pointe de Hongrie a été repeint en noir, ce qui lui apporte une touche moderne. Dans le salon / cuisine ouverte, la grande bibliothèque d’angle a été dessinée et conçue sur mesure en bois de palissandre, et sert également de bureau.
La banquette également dessinée sur mesure apporte un côté cosy et très chic avec ses pieds en laiton.
La cuisine sans poignée, sur fond bleu canard, a un plan de travail en granit avec des touches de cuivre.
A l’étage, le bureau accueille un grand plan de travail en chêne massif, avec de grandes étagères peintes en vert anglais. La chambre parentale, très douce, est restée dans les tons blancs.
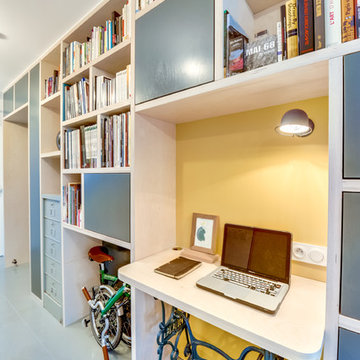
SHOOTIN
Kleines Mid-Century Arbeitszimmer ohne Kamin mit Arbeitsplatz, gelber Wandfarbe, gebeiztem Holzboden und Einbau-Schreibtisch in Paris
Kleines Mid-Century Arbeitszimmer ohne Kamin mit Arbeitsplatz, gelber Wandfarbe, gebeiztem Holzboden und Einbau-Schreibtisch in Paris
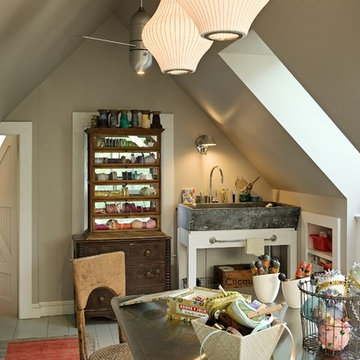
This studio space above the garage serves the clients needs for her custom card making hobby. Utilizing the kneewalls we were able to carve out lots of great storage space with drawers and shelves. The sink is a salvage soapstone piece. The skylights provide both fresh air and help illuminate the space wonderfully during the day while the medium pear pendants from George Nelson and the Cirrus Ceiling Fan/light by Modern Fan Company help move the air and illuminate in the evenings. A great space for designing custom cards!
Renovation/Addition. Rob Karosis Photography
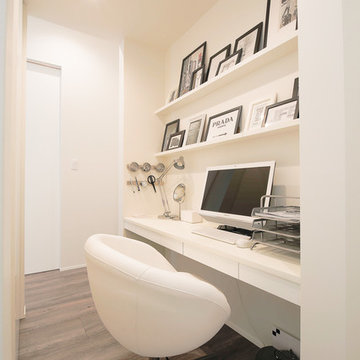
福知山で、素敵な平屋のお家
Kleines Modernes Arbeitszimmer mit weißer Wandfarbe, gebeiztem Holzboden, Einbau-Schreibtisch und grauem Boden in Sonstige
Kleines Modernes Arbeitszimmer mit weißer Wandfarbe, gebeiztem Holzboden, Einbau-Schreibtisch und grauem Boden in Sonstige
Arbeitszimmer mit gebeiztem Holzboden Ideen und Design
1
