Arbeitszimmer mit grüner Wandfarbe und buntem Boden Ideen und Design
Suche verfeinern:
Budget
Sortieren nach:Heute beliebt
21 – 28 von 28 Fotos
1 von 3
![北欧×シンプル×ナチュラル[コの字型]ハウス](https://st.hzcdn.com/fimgs/pictures/ホームオフィス書斎/北欧×シンプル×ナチュラルコの字型ハウス-株アイジーコンサルティング-igスタイルハウス-img~48d142530d8f0c5b_6143-1-32f4b27-w360-h360-b0-p0.jpg)
ほんのりミントグリーンに彩られた壁面がかわいいPCコーナー
Nordisches Arbeitszimmer ohne Kamin mit grüner Wandfarbe, braunem Holzboden, freistehendem Schreibtisch und buntem Boden in Sonstige
Nordisches Arbeitszimmer ohne Kamin mit grüner Wandfarbe, braunem Holzboden, freistehendem Schreibtisch und buntem Boden in Sonstige
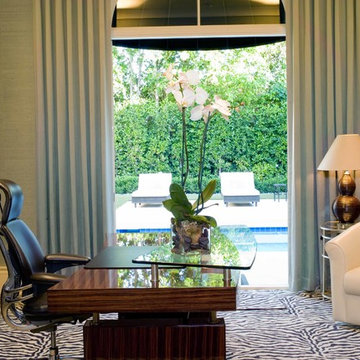
In this indoor-outdoor Office space, the landscaping and nature of the outside flows seamlessly to the inside
Mittelgroßes Klassisches Arbeitszimmer mit Arbeitsplatz, grüner Wandfarbe, Teppichboden, freistehendem Schreibtisch und buntem Boden in Atlanta
Mittelgroßes Klassisches Arbeitszimmer mit Arbeitsplatz, grüner Wandfarbe, Teppichboden, freistehendem Schreibtisch und buntem Boden in Atlanta
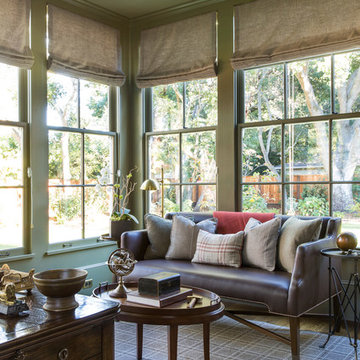
Interior design by Tineke Triggs of Artistic Designs for Living. Photography by Laura Hull.
Großes Klassisches Arbeitszimmer ohne Kamin mit Arbeitsplatz, grüner Wandfarbe, Teppichboden, freistehendem Schreibtisch und buntem Boden in San Francisco
Großes Klassisches Arbeitszimmer ohne Kamin mit Arbeitsplatz, grüner Wandfarbe, Teppichboden, freistehendem Schreibtisch und buntem Boden in San Francisco
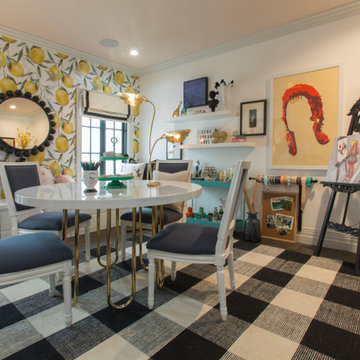
Mittelgroßes Klassisches Nähzimmer mit grüner Wandfarbe, braunem Holzboden, freistehendem Schreibtisch und buntem Boden in Los Angeles
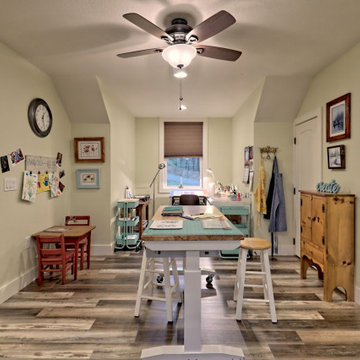
This quaint Craftsman style home features an open living with coffered beams, a large master suite, and an upstairs art and crafting studio.
Großes Uriges Nähzimmer ohne Kamin mit grüner Wandfarbe, Vinylboden, freistehendem Schreibtisch und buntem Boden in Atlanta
Großes Uriges Nähzimmer ohne Kamin mit grüner Wandfarbe, Vinylboden, freistehendem Schreibtisch und buntem Boden in Atlanta
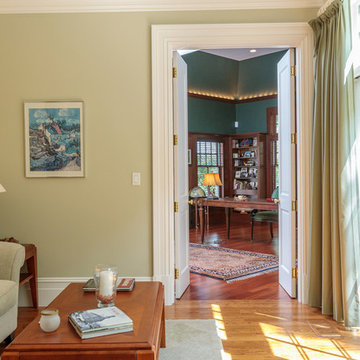
http://12millerhillrd.com
Exceptional Shingle Style residence thoughtfully designed for gracious entertaining. This custom home was built on an elevated site with stunning vista views from its private grounds. Architectural windows capture the majestic setting from a grand foyer. Beautiful french doors accent the living room and lead to bluestone patios and rolling lawns. The elliptical wall of windows in the dining room is an elegant detail. The handsome cook's kitchen is separated by decorative columns and a breakfast room. The impressive family room makes a statement with its palatial cathedral ceiling and sophisticated mill work. The custom floor plan features a first floor guest suite with its own sitting room and picturesque gardens. The master bedroom is equipped with two bathrooms and wardrobe rooms. The upstairs bedrooms are spacious and have their own en-suite bathrooms. The receiving court with a waterfall, specimen plantings and beautiful stone walls complete the impressive landscape.
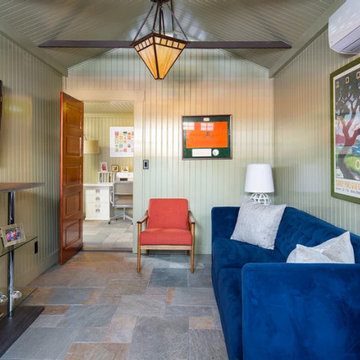
Großes Rustikales Arbeitszimmer mit Studio, grüner Wandfarbe, Schieferboden, freistehendem Schreibtisch, buntem Boden, Holzdecke und Wandpaneelen in Los Angeles
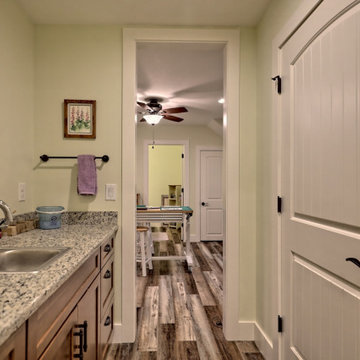
This quaint Craftsman style home features an open living with coffered beams, a large master suite, and an upstairs art and crafting studio.
Großes Rustikales Nähzimmer ohne Kamin mit grüner Wandfarbe, Vinylboden, freistehendem Schreibtisch und buntem Boden in Atlanta
Großes Rustikales Nähzimmer ohne Kamin mit grüner Wandfarbe, Vinylboden, freistehendem Schreibtisch und buntem Boden in Atlanta
Arbeitszimmer mit grüner Wandfarbe und buntem Boden Ideen und Design
2