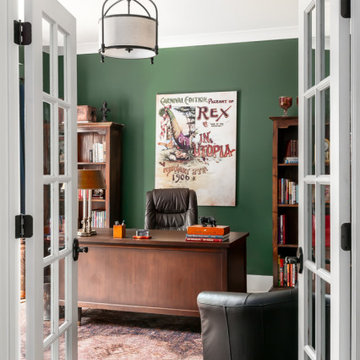Arbeitszimmer mit grüner Wandfarbe und gelber Wandfarbe Ideen und Design
Suche verfeinern:
Budget
Sortieren nach:Heute beliebt
41 – 60 von 4.816 Fotos
1 von 3
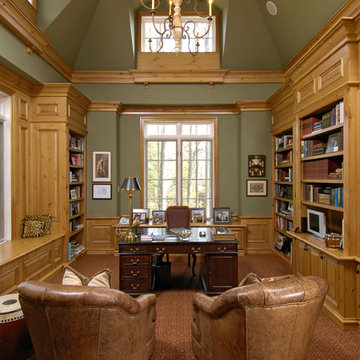
home office, home library, vaulted ceiling, custom built-in bookshelves
Klassisches Arbeitszimmer mit grüner Wandfarbe, Teppichboden und freistehendem Schreibtisch in Washington, D.C.
Klassisches Arbeitszimmer mit grüner Wandfarbe, Teppichboden und freistehendem Schreibtisch in Washington, D.C.
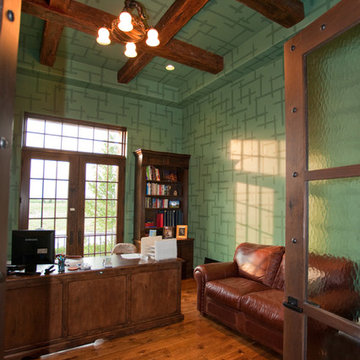
Mittelgroßes Klassisches Arbeitszimmer ohne Kamin mit Arbeitsplatz, grüner Wandfarbe, dunklem Holzboden und freistehendem Schreibtisch in Chicago

- An existing spare room was used to create a sewing room. By creating a contemporary and very functional design we also created organization and enough space to spread out and work on projects. An existing closet was outfitted with cedar lining to organize and store all fabric. We centrally located the client’s sewing machine with a cut-out in the countertop for hydraulic lift hardware. Extra deep work surface and lots of space on either side was provided with knee space below the whole area. The peninsula with soft edges is easy to work around while sitting down or standing. Storage for large items was provided in deep base drawers and for small items in easily accessible small drawers along the backsplash. Wall units project proud of shallower shelving to create visual interest and variations in depth for functional storage. Peg board on the walls is for hanging storage of threads (easily visible) and cork board on the backsplash. Backsplash lighting was included for the work area. We chose a Chemsurf laminate countertop for durability and the white colour was chosen so as to not interfere/ distract from true fabric and thread colours. Simple cabinetry with slab doors include recessed round metal hardware, so fabric does not snag. Finally, we chose a feminine colour scheme.
Donna Griffith Photography
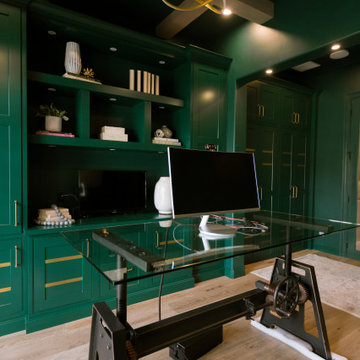
A moody office like this one is the perfect space to be all day. These deep green walls with gold sconces and hardware add a luxurious and elevated feel.
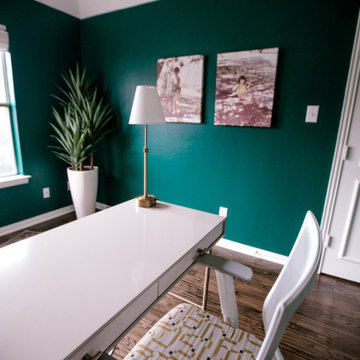
Many people need a second office when 2 people are working from home these days. This bedroom was converted to a fun and inspiring space to work in.
Mittelgroßes Modernes Arbeitszimmer mit grüner Wandfarbe und dunklem Holzboden in Dallas
Mittelgroßes Modernes Arbeitszimmer mit grüner Wandfarbe und dunklem Holzboden in Dallas

Warm and inviting this new construction home, by New Orleans Architect Al Jones, and interior design by Bradshaw Designs, lives as if it's been there for decades. Charming details provide a rich patina. The old Chicago brick walls, the white slurried brick walls, old ceiling beams, and deep green paint colors, all add up to a house filled with comfort and charm for this dear family.
Lead Designer: Crystal Romero; Designer: Morgan McCabe; Photographer: Stephen Karlisch; Photo Stylist: Melanie McKinley.

Mittelgroßes Klassisches Arbeitszimmer mit Arbeitsplatz, grüner Wandfarbe, braunem Holzboden, Kamin, Kaminumrandung aus Stein, freistehendem Schreibtisch, braunem Boden, gewölbter Decke und Wandpaneelen in Dallas
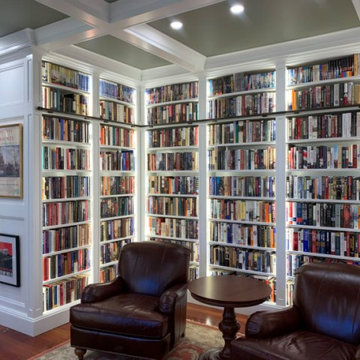
Mittelgroßes Klassisches Lesezimmer mit grüner Wandfarbe, braunem Holzboden, orangem Boden, Kassettendecke und Wandpaneelen in Philadelphia
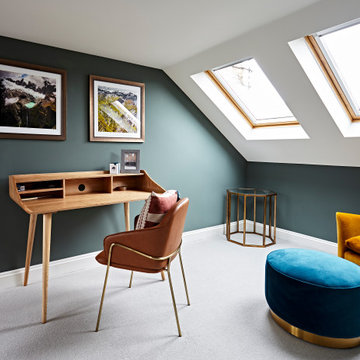
Klassisches Arbeitszimmer mit grüner Wandfarbe, Teppichboden, freistehendem Schreibtisch, grauem Boden und gewölbter Decke in London
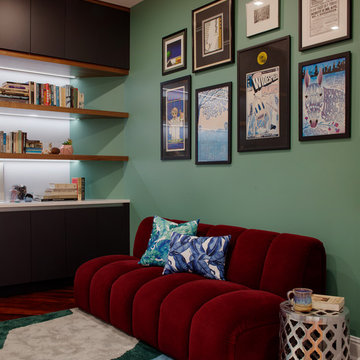
The clients loved the concept of bringing the colors of nature from outside their windows into the space, so different shades of green, blue and natural wood tones were used throughout.
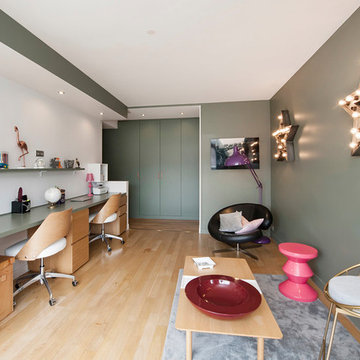
Suite à une nouvelle acquisition cette ancien duplex a été transformé en triplex. Un étage pièce de vie, un étage pour les enfants pré ado et un étage pour les parents. Nous avons travaillé les volumes, la clarté, un look à la fois chaleureux et épuré
Ici nous avons crée un salon pour les enfants dédié à la fois aux devoirs et à la détente

This chic couple from Manhattan requested for a fashion-forward focus for their new Boston condominium. Textiles by Christian Lacroix, Faberge eggs, and locally designed stilettos once owned by Lady Gaga are just a few of the inspirations they offered.
Project designed by Boston interior design studio Dane Austin Design. They serve Boston, Cambridge, Hingham, Cohasset, Newton, Weston, Lexington, Concord, Dover, Andover, Gloucester, as well as surrounding areas.
For more about Dane Austin Design, click here: https://daneaustindesign.com/
To learn more about this project, click here:
https://daneaustindesign.com/seaport-high-rise
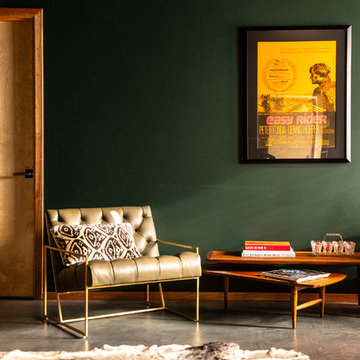
Mittelgroßes Modernes Arbeitszimmer mit grüner Wandfarbe, Betonboden und grauem Boden in Seattle
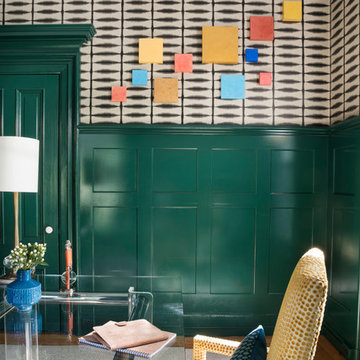
photo by Sabrina Cole Quinn
Mittelgroßes Eklektisches Arbeitszimmer mit Arbeitsplatz, grüner Wandfarbe, braunem Holzboden und freistehendem Schreibtisch in Boston
Mittelgroßes Eklektisches Arbeitszimmer mit Arbeitsplatz, grüner Wandfarbe, braunem Holzboden und freistehendem Schreibtisch in Boston
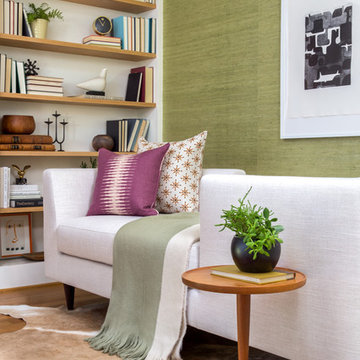
A nondescript area was given a purpose as a reading nook with the addition of custom bookshelves, a tete a tete lounge chair, and a grasscloth feature wall. A nod to midcentury style finished off the eclectic vibe.
Photo: Jenn Verrier
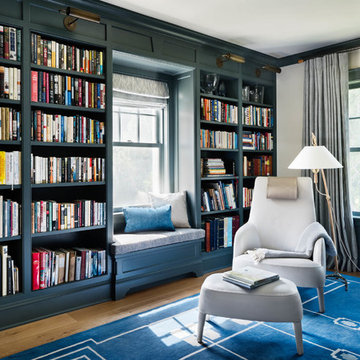
Großes Maritimes Lesezimmer mit gelber Wandfarbe, hellem Holzboden, freistehendem Schreibtisch und blauem Boden in New York
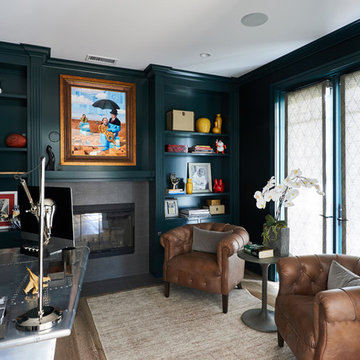
Samantha Goh Photography
Mittelgroßes Klassisches Lesezimmer mit grüner Wandfarbe, hellem Holzboden, Kamin, gefliester Kaminumrandung und freistehendem Schreibtisch in San Diego
Mittelgroßes Klassisches Lesezimmer mit grüner Wandfarbe, hellem Holzboden, Kamin, gefliester Kaminumrandung und freistehendem Schreibtisch in San Diego
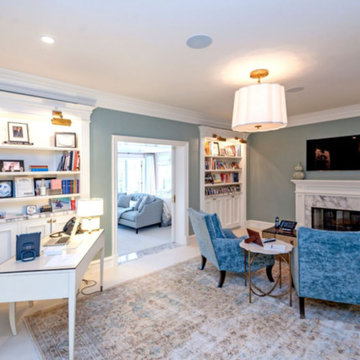
Großes Klassisches Lesezimmer mit grüner Wandfarbe, Kamin, Kaminumrandung aus Stein, freistehendem Schreibtisch und beigem Boden in Los Angeles
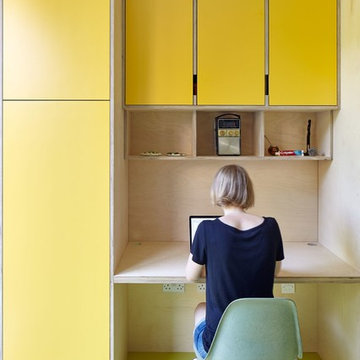
The kitchen as the heart of the house is a comfortable space not just for cooking but for everyday family life. Materials avoid bland white surfaces and create a positive haptic experience through robust materials and finishes.
A small section of the kitchen became a home office station.
Photo: Andy Stagg
Arbeitszimmer mit grüner Wandfarbe und gelber Wandfarbe Ideen und Design
3
