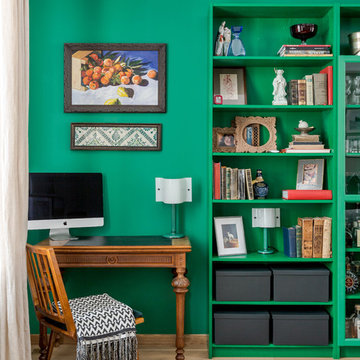Arbeitszimmer mit grüner Wandfarbe und hellem Holzboden Ideen und Design
Suche verfeinern:
Budget
Sortieren nach:Heute beliebt
21 – 40 von 565 Fotos
1 von 3
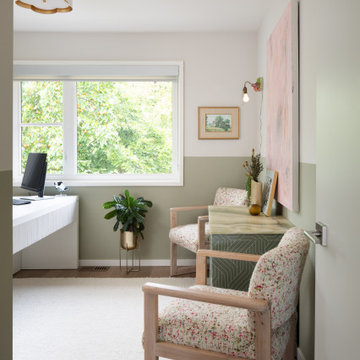
Perfectly peaceful and feminine welcoming office space. Color palette of pale pink and sage green helps tie in with the vibrant floral wallpaper on opposite side of the room. Thick alpaca 'confetti' fabric on guest chairs adds an element of luxury while the vintage onyx countertop squared-off for a modern look, sits nestled in between the chairs, and adds to the refined elements of the room.
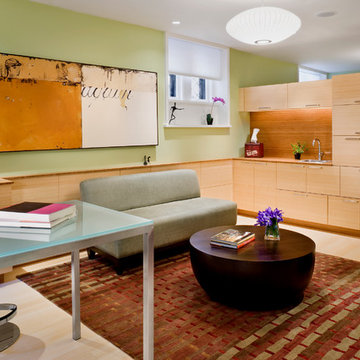
This 1870’s brick townhouse was purchased by dealers of contemporary art, with the intention of preserving the remaining historical qualities while creating a comfortable and modern home for their family. Each of the five floors has a distinct character and program, unified by a continuously evolving stair system. Custom built-ins lend character and utility to the spaces, including cabinets, bookshelves, desks, beds, benches and a banquette. Lighting, furnishings, fabrics and colors were designed collaboratively with the home owners to compliment their art collection.
photo: John Horner
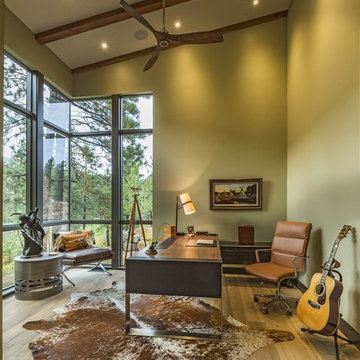
Modernes Arbeitszimmer mit Studio, grüner Wandfarbe, hellem Holzboden, freistehendem Schreibtisch und beigem Boden in Chicago
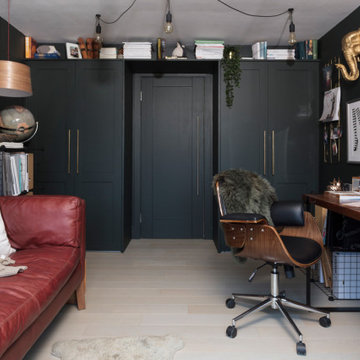
This home office is a sanctuary of calm, its dark and inviting, its eclectic but not over the top and its the perfect spot to create in!
The views beyond are complemented by the dark walls drawing your eye to the delicious arched window and the countryside beyond.
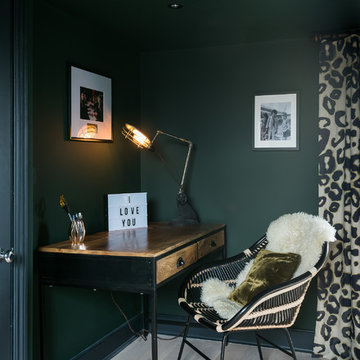
Veronica Rodriguez
Mittelgroßes Modernes Arbeitszimmer mit Arbeitsplatz, grüner Wandfarbe, hellem Holzboden und freistehendem Schreibtisch in London
Mittelgroßes Modernes Arbeitszimmer mit Arbeitsplatz, grüner Wandfarbe, hellem Holzboden und freistehendem Schreibtisch in London
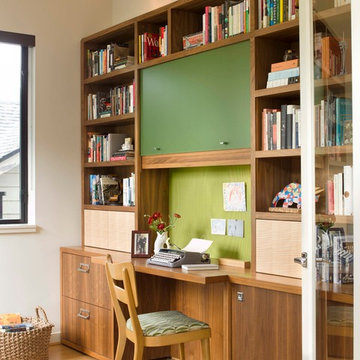
Deering Design Studio, Inc.
Mid-Century Arbeitszimmer mit hellem Holzboden, Einbau-Schreibtisch und grüner Wandfarbe in Seattle
Mid-Century Arbeitszimmer mit hellem Holzboden, Einbau-Schreibtisch und grüner Wandfarbe in Seattle
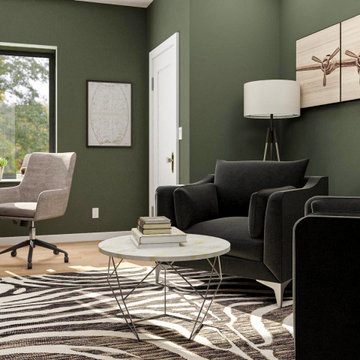
Mittelgroßes Industrial Arbeitszimmer mit Arbeitsplatz, grüner Wandfarbe, hellem Holzboden und freistehendem Schreibtisch in San Francisco
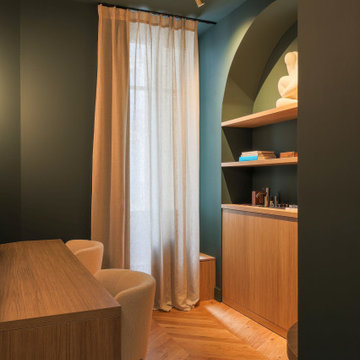
Cet ancien cabinet d’avocat dans le quartier du carré d’or, laissé à l’abandon, avait besoin d’attention. Notre intervention a consisté en une réorganisation complète afin de créer un appartement familial avec un décor épuré et contemplatif qui fasse appel à tous nos sens. Nous avons souhaité mettre en valeur les éléments de l’architecture classique de l’immeuble, en y ajoutant une atmosphère minimaliste et apaisante. En très mauvais état, une rénovation lourde et structurelle a été nécessaire, comprenant la totalité du plancher, des reprises en sous-œuvre, la création de points d’eau et d’évacuations.
Les espaces de vie, relèvent d’un savant jeu d’organisation permettant d’obtenir des perspectives multiples. Le grand hall d’entrée a été réduit, au profit d’un toilette singulier, hors du temps, tapissé de fleurs et d’un nez de cloison faisant office de frontière avec la grande pièce de vie. Le grand placard d’entrée comprenant la buanderie a été réalisé en bois de noyer par nos artisans menuisiers. Celle-ci a été délimitée au sol par du terrazzo blanc Carrara et de fines baguettes en laiton.
La grande pièce de vie est désormais le cœur de l’appartement. Pour y arriver, nous avons dû réunir quatre pièces et un couloir pour créer un triple séjour, comprenant cuisine, salle à manger et salon. La cuisine a été organisée autour d’un grand îlot mêlant du quartzite Taj Mahal et du bois de noyer. Dans la majestueuse salle à manger, la cheminée en marbre a été effacée au profit d’un mur en arrondi et d’une fenêtre qui illumine l’espace. Côté salon a été créé une alcôve derrière le canapé pour y intégrer une bibliothèque. L’ensemble est posé sur un parquet en chêne pointe de Hongris 38° spécialement fabriqué pour cet appartement. Nos artisans staffeurs ont réalisés avec détails l’ensemble des corniches et cimaises de l’appartement, remettant en valeur l’aspect bourgeois.
Un peu à l’écart, la chambre des enfants intègre un lit superposé dans l’alcôve tapissée d’une nature joueuse où les écureuils se donnent à cœur joie dans une partie de cache-cache sauvage. Pour pénétrer dans la suite parentale, il faut tout d’abord longer la douche qui se veut audacieuse avec un carrelage zellige vert bouteille et un receveur noir. De plus, le dressing en chêne cloisonne la chambre de la douche. De son côté, le bureau a pris la place de l’ancien archivage, et le vert Thé de Chine recouvrant murs et plafond, contraste avec la tapisserie feuillage pour se plonger dans cette parenthèse de douceur.
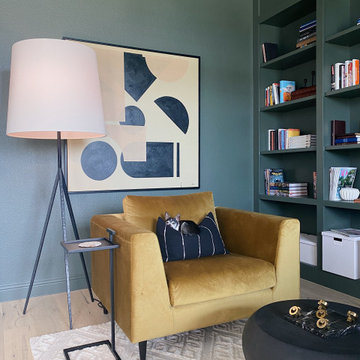
Formal Dining turned home library with custom built-ins.
Mittelgroßes Klassisches Lesezimmer mit grüner Wandfarbe, hellem Holzboden und beigem Boden in Dallas
Mittelgroßes Klassisches Lesezimmer mit grüner Wandfarbe, hellem Holzboden und beigem Boden in Dallas
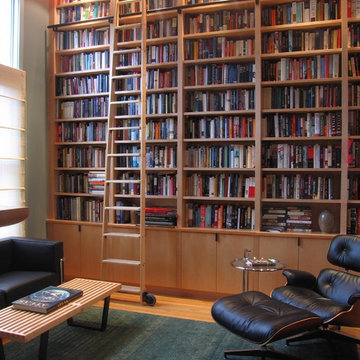
The owner is a single man with an enormous collection of books, so the walls were lined with floor to ceiling bookcases. A rolling ladder makes it possible to reach the upper shelves.
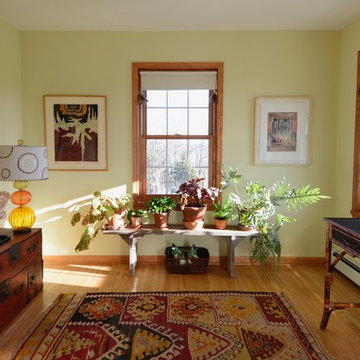
Photo: Carl Bellavia
Kleines Stilmix Arbeitszimmer mit grüner Wandfarbe, hellem Holzboden und freistehendem Schreibtisch in New York
Kleines Stilmix Arbeitszimmer mit grüner Wandfarbe, hellem Holzboden und freistehendem Schreibtisch in New York
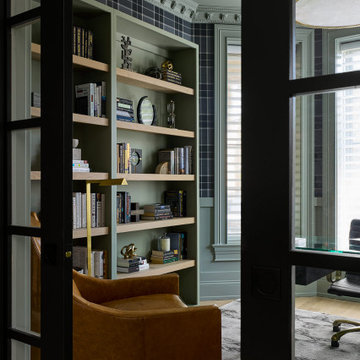
Mittelgroßes Modernes Lesezimmer mit grüner Wandfarbe, hellem Holzboden, freistehendem Schreibtisch und Tapetenwänden in Chicago
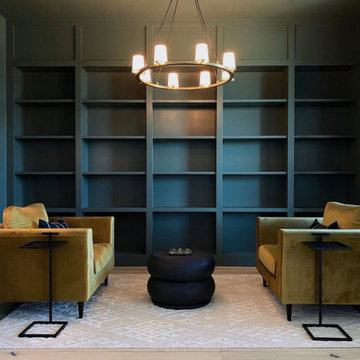
Formal Dining turned home library with custom built-ins.
Mittelgroßes Klassisches Lesezimmer mit grüner Wandfarbe, hellem Holzboden und beigem Boden in Dallas
Mittelgroßes Klassisches Lesezimmer mit grüner Wandfarbe, hellem Holzboden und beigem Boden in Dallas
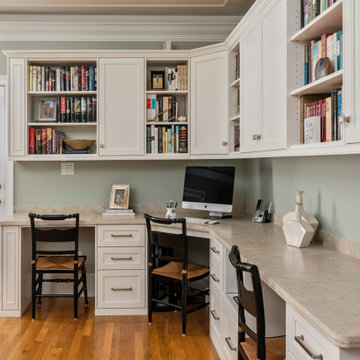
This client had a built in bookcase here originally and no functional space for kids to do homework or paperwork organization. Now this family has a workstation and organization for every member in the family!
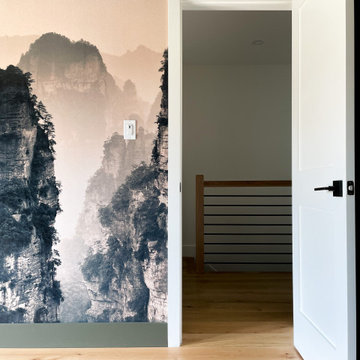
Mittelgroßes Modernes Arbeitszimmer mit Arbeitsplatz, grüner Wandfarbe, hellem Holzboden, freistehendem Schreibtisch, beigem Boden und Tapetenwänden in Toronto
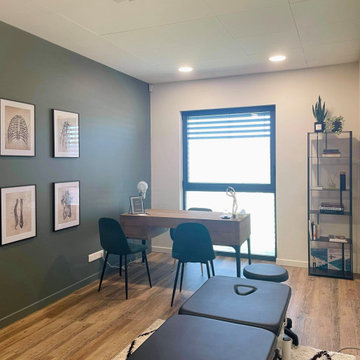
Réalisation d'un cabinet d'ostéopathie.
Les teintes vertes s'accordant parfaitement au parquet viennent apporter de la chaleur à l'espace.
Une atmosphère zen et naturelle prend place pour venir sereinement se remettre en forme.
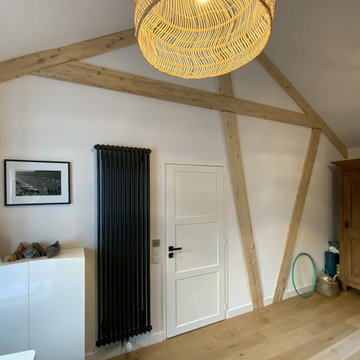
Bureau avec charpente apparente
Mittelgroßes Modernes Arbeitszimmer mit Arbeitsplatz, grüner Wandfarbe, hellem Holzboden, freistehendem Schreibtisch, braunem Boden und freigelegten Dachbalken in Nantes
Mittelgroßes Modernes Arbeitszimmer mit Arbeitsplatz, grüner Wandfarbe, hellem Holzboden, freistehendem Schreibtisch, braunem Boden und freigelegten Dachbalken in Nantes
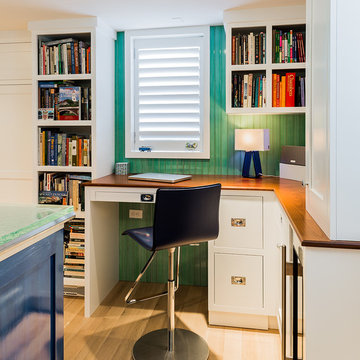
Once apon a time this was a scary basement. The entire house system was located in the center of this room. We updated the systems and were able to locate all the systems to the closet. The space now is a study area, laundry, wine bar. How fun! Michael J Lee Photography
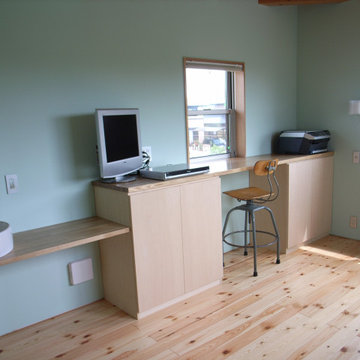
Mittelgroßes Skandinavisches Arbeitszimmer mit Arbeitsplatz, grüner Wandfarbe, hellem Holzboden, Einbau-Schreibtisch, beigem Boden, Holzdecke und Holzdielenwänden in Sonstige
Arbeitszimmer mit grüner Wandfarbe und hellem Holzboden Ideen und Design
2
