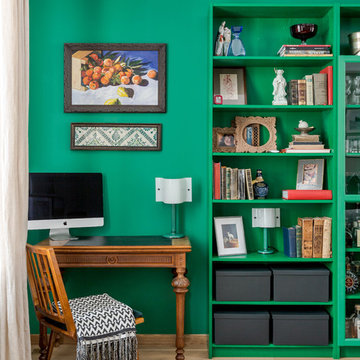Arbeitszimmer mit grüner Wandfarbe und hellem Holzboden Ideen und Design
Suche verfeinern:
Budget
Sortieren nach:Heute beliebt
41 – 60 von 565 Fotos
1 von 3
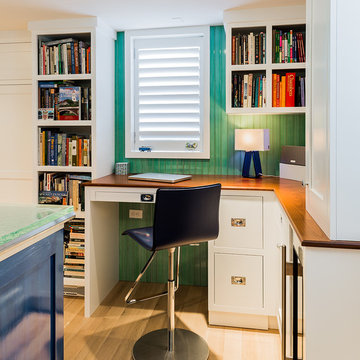
Once apon a time this was a scary basement. The entire house system was located in the center of this room. We updated the systems and were able to locate all the systems to the closet. The space now is a study area, laundry, wine bar. How fun! Michael J Lee Photography

A book loving family of four, Dan, Julia and their two daughters were looking to add on to and rearrange their three bedroom, one bathroom home to suit their unique needs for places to study, rest, play, and hide and go seek. A generous lot allowed for a addition to the north of the house connecting to the middle bedroom/den, and the design process, while initially motivated by the need for a more spacious and private master bedroom and bathroom, evolved to focus around Dan & Julia distinct desires for home offices.
Dan, a Minnesotan Medievalist, craved a cozy, wood paneled room with a nook for his reading chair and ample space for books, and, Julia, an American Studies professor with a focus on history of progressive children's literature, imagined a bright and airy space with plenty of shelf and desk space where she could peacefully focus on her latest project. What resulted was an addition with two offices, one upstairs, one downstairs, that were animated very differently by the presence of the connecting stair--Dan's reading nook nestled under the stair and Julia's office defined by a custom bookshelf stair rail that gave her plenty of storage down low and a sense of spaciousness above. A generous corridor with large windows on both sides serves as the transitional space between the addition and the original house as well as impromptu yoga room. The master suite extends from the end of the corridor towards the street creating a sense of separation from the original house which was remodeled to create a variety of family rooms and utility spaces including a small "office" for the girls, an entry hall with storage for shoes and jackets, a mud room, a new linen closet, an improved great room that reused an original window that had to be removed to connect to the addition. A palette of local and reclaimed wood provide prominent accents throughout the house including pecan flooring in the addition, barn doors faced with reclaimed pine flooring, reused solid wood doors from the original house, and shiplap paneling that was reclaimed during remodel.
Photography by: Michael Hsu
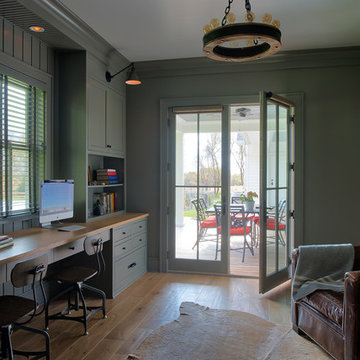
Scott Amundson Photography
Landhaus Arbeitszimmer mit Arbeitsplatz, grüner Wandfarbe, hellem Holzboden, Einbau-Schreibtisch und braunem Boden in Minneapolis
Landhaus Arbeitszimmer mit Arbeitsplatz, grüner Wandfarbe, hellem Holzboden, Einbau-Schreibtisch und braunem Boden in Minneapolis
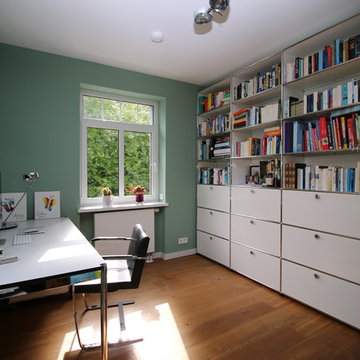
Büromöbel, Regal, Schreibtisch USM Haller, Wandfrabe Little Greene
Mittelgroßes Retro Arbeitszimmer ohne Kamin mit Arbeitsplatz, grüner Wandfarbe, hellem Holzboden, freistehendem Schreibtisch und braunem Boden in Frankfurt am Main
Mittelgroßes Retro Arbeitszimmer ohne Kamin mit Arbeitsplatz, grüner Wandfarbe, hellem Holzboden, freistehendem Schreibtisch und braunem Boden in Frankfurt am Main
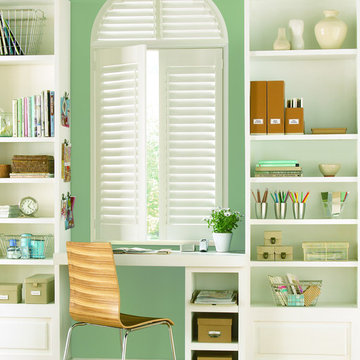
Mittelgroßes Klassisches Nähzimmer mit grüner Wandfarbe, hellem Holzboden und Einbau-Schreibtisch in Sonstige
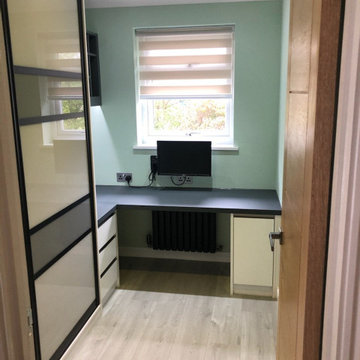
Discover this simple and modern home office in Sandhurst. For this project, the client wanted to transform one of their rooms into a dedicated office space for a seamless transition to a remote work setup.
This home office features a sleek built-in desk painted black, while the cabinets are painted white, adding a nice contrast to the design. Filing cabinets and storage spaces are built behind sliding doors to keep things tidy and organised while ensuring that every inch of the space is efficiently used.
An open shelving unit was added and painted in black for a cohesive look. These shelves are great for storing frequently used items for easy access or for displaying decor items to personalise the space. Meanwhile, the walls are painted a light shade of green to add a subtle pop of colour.
Inspired by this room transformation? Check out our website for more designs.
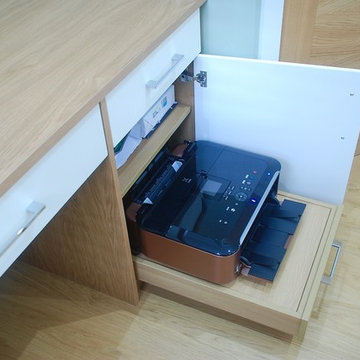
Modernes Arbeitszimmer mit Arbeitsplatz, grüner Wandfarbe, hellem Holzboden und Einbau-Schreibtisch in Sussex
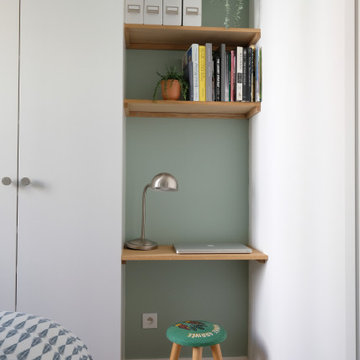
Zoom sur l'espace bureau
Kleines Skandinavisches Arbeitszimmer mit Arbeitsplatz, grüner Wandfarbe, hellem Holzboden und Einbau-Schreibtisch in Paris
Kleines Skandinavisches Arbeitszimmer mit Arbeitsplatz, grüner Wandfarbe, hellem Holzboden und Einbau-Schreibtisch in Paris
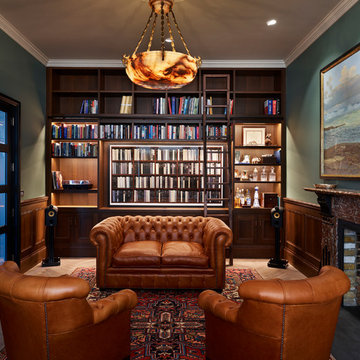
Photograph by Darren Chung, Hakwood, creativemass
Mittelgroßes Klassisches Arbeitszimmer mit grüner Wandfarbe, hellem Holzboden und beigem Boden in London
Mittelgroßes Klassisches Arbeitszimmer mit grüner Wandfarbe, hellem Holzboden und beigem Boden in London
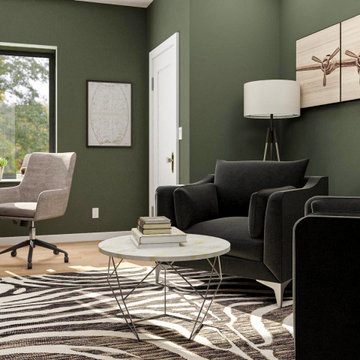
Mittelgroßes Industrial Arbeitszimmer mit Arbeitsplatz, grüner Wandfarbe, hellem Holzboden und freistehendem Schreibtisch in San Francisco
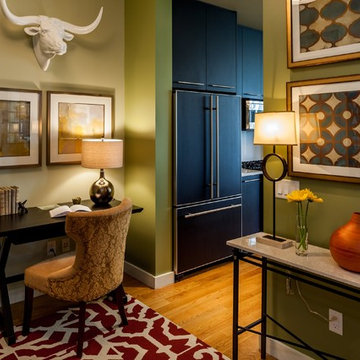
Elliott Schofield
Mittelgroßes Modernes Arbeitszimmer ohne Kamin mit grüner Wandfarbe, hellem Holzboden, Arbeitsplatz und freistehendem Schreibtisch in Portland
Mittelgroßes Modernes Arbeitszimmer ohne Kamin mit grüner Wandfarbe, hellem Holzboden, Arbeitsplatz und freistehendem Schreibtisch in Portland
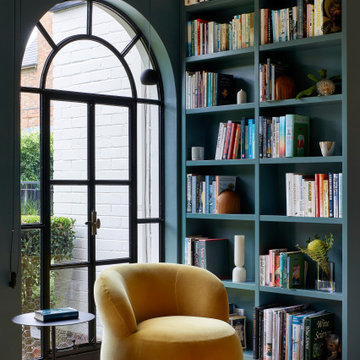
Art deco library featuring a large arched doorway framed by bookcases. Wall and bookcase painted in dark green from Dulux (colour: Coriole). Occasional Joy chair upholstered in elk velvet mustard from Jardan. Flooring in oak wood laid in a herringbone pattern with a matt lacquer for a minimalist styling. The project is a 1930s art deco Spanish mission-style house in Melbourne. See more from our Arch Deco Project.
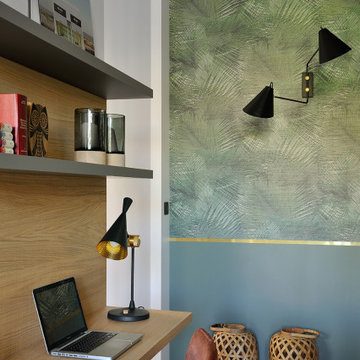
Bureau et bibliothèque dessinés sur mesure, ouverts sur le séjour dans un appartement haussmanien
Modernes Arbeitszimmer mit grüner Wandfarbe und hellem Holzboden in Lyon
Modernes Arbeitszimmer mit grüner Wandfarbe und hellem Holzboden in Lyon
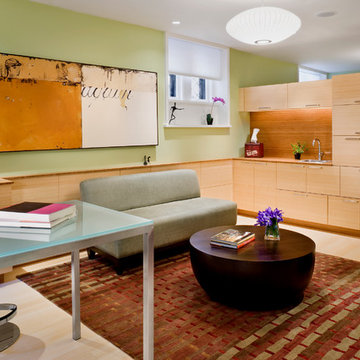
This 1870’s brick townhouse was purchased by dealers of contemporary art, with the intention of preserving the remaining historical qualities while creating a comfortable and modern home for their family. Each of the five floors has a distinct character and program, unified by a continuously evolving stair system. Custom built-ins lend character and utility to the spaces, including cabinets, bookshelves, desks, beds, benches and a banquette. Lighting, furnishings, fabrics and colors were designed collaboratively with the home owners to compliment their art collection.
photo: John Horner
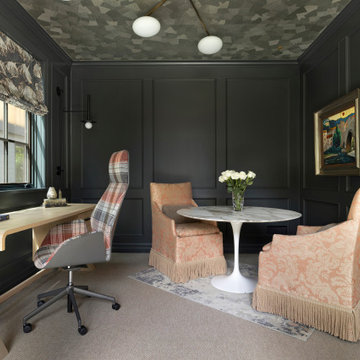
Sumptuous spaces are created throughout the house with the use of dark, moody colors, elegant upholstery with bespoke trim details, unique wall coverings, and natural stone with lots of movement.
The mix of print, pattern, and artwork creates a modern twist on traditional design.
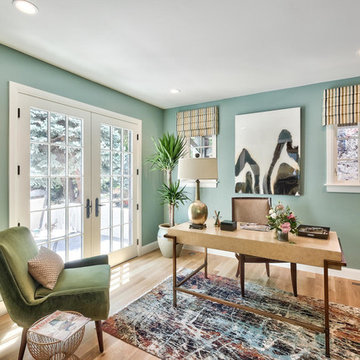
Klassisches Arbeitszimmer ohne Kamin mit Arbeitsplatz, grüner Wandfarbe, hellem Holzboden und freistehendem Schreibtisch in Denver
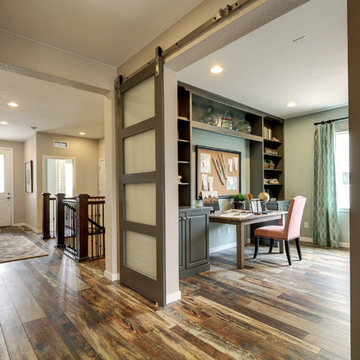
Barn door style for a home office, great way to keep it open but also offer privacy.
HotShotPros: Nathan Strauch
Großes Klassisches Arbeitszimmer ohne Kamin mit Arbeitsplatz, grüner Wandfarbe, hellem Holzboden und Einbau-Schreibtisch in Denver
Großes Klassisches Arbeitszimmer ohne Kamin mit Arbeitsplatz, grüner Wandfarbe, hellem Holzboden und Einbau-Schreibtisch in Denver
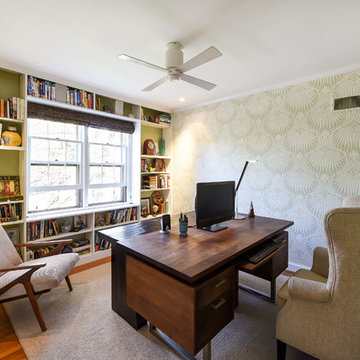
Mittelgroßes Stilmix Arbeitszimmer ohne Kamin mit grüner Wandfarbe, hellem Holzboden, freistehendem Schreibtisch, braunem Boden und Arbeitsplatz in Washington, D.C.
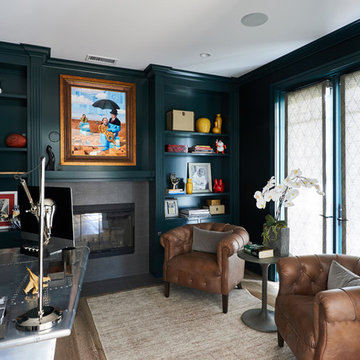
Samantha Goh Photography
Mittelgroßes Klassisches Lesezimmer mit grüner Wandfarbe, hellem Holzboden, Kamin, gefliester Kaminumrandung und freistehendem Schreibtisch in San Diego
Mittelgroßes Klassisches Lesezimmer mit grüner Wandfarbe, hellem Holzboden, Kamin, gefliester Kaminumrandung und freistehendem Schreibtisch in San Diego
Arbeitszimmer mit grüner Wandfarbe und hellem Holzboden Ideen und Design
3
