Arbeitszimmer mit Hängekamin und Kaminofen Ideen und Design
Suche verfeinern:
Budget
Sortieren nach:Heute beliebt
21 – 40 von 441 Fotos
1 von 3
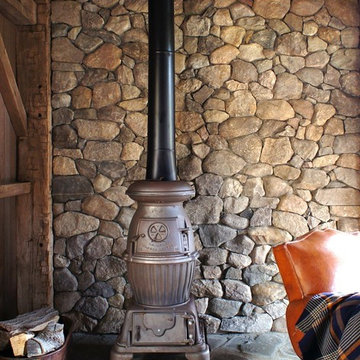
Antique Wood Stove
Mittelgroßes Landhausstil Arbeitszimmer mit Kaminofen, freistehendem Schreibtisch und brauner Wandfarbe in New York
Mittelgroßes Landhausstil Arbeitszimmer mit Kaminofen, freistehendem Schreibtisch und brauner Wandfarbe in New York
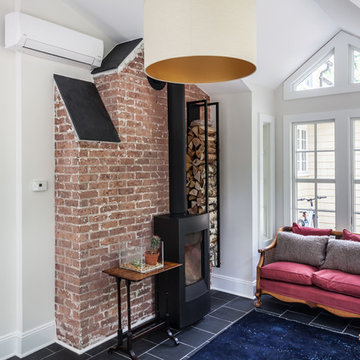
Freestanding wood stove with a decorative wood rack for convenience, but also adds character.
Photography by Chris Veith
Mittelgroßes Klassisches Arbeitszimmer mit Studio, grauer Wandfarbe, Schieferboden, Kaminofen und freistehendem Schreibtisch in New York
Mittelgroßes Klassisches Arbeitszimmer mit Studio, grauer Wandfarbe, Schieferboden, Kaminofen und freistehendem Schreibtisch in New York
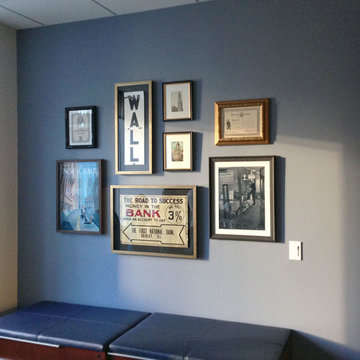
Gallery wall for a client in the financial/investment industry. Vintage metal subway signs, NYSE post cards, old stock certificates, New Yorker covers, etc, were framed and hung. Photo by: Lindsay MacRae
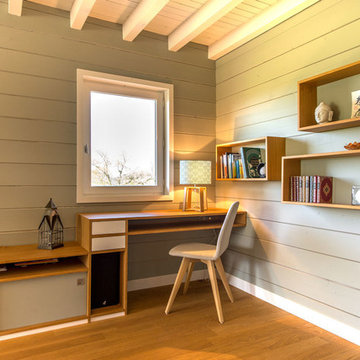
brian béduchaud
Großes Nordisches Arbeitszimmer mit grauer Wandfarbe, hellem Holzboden und Kaminofen in Lyon
Großes Nordisches Arbeitszimmer mit grauer Wandfarbe, hellem Holzboden und Kaminofen in Lyon
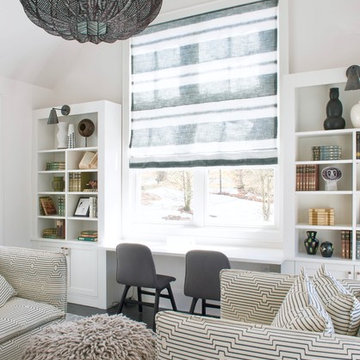
jane beiles
Mittelgroßes Maritimes Arbeitszimmer mit beiger Wandfarbe, dunklem Holzboden, Hängekamin, Einbau-Schreibtisch und braunem Boden in New York
Mittelgroßes Maritimes Arbeitszimmer mit beiger Wandfarbe, dunklem Holzboden, Hängekamin, Einbau-Schreibtisch und braunem Boden in New York
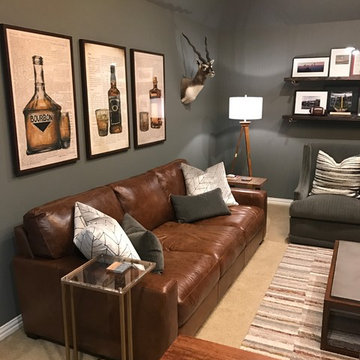
This client wanted a place he could work, watch his favorite sports and movies, and also entertain. A gorgeous rustic luxe man cave (media room and home office) for an avid hunter and whiskey connoisseur. Rich leather and velvet mixed with cement and industrial piping fit the bill, giving this space the perfect blend of masculine luxury with plenty of space to work and play.

Simon Maxwell
Kleines Skandinavisches Arbeitszimmer mit Studio, weißer Wandfarbe, braunem Holzboden, Kaminofen und Einbau-Schreibtisch in London
Kleines Skandinavisches Arbeitszimmer mit Studio, weißer Wandfarbe, braunem Holzboden, Kaminofen und Einbau-Schreibtisch in London

Renovation of an old barn into a personal office space.
This project, located on a 37-acre family farm in Pennsylvania, arose from the need for a personal workspace away from the hustle and bustle of the main house. An old barn used for gardening storage provided the ideal opportunity to convert it into a personal workspace.
The small 1250 s.f. building consists of a main work and meeting area as well as the addition of a kitchen and a bathroom with sauna. The architects decided to preserve and restore the original stone construction and highlight it both inside and out in order to gain approval from the local authorities under a strict code for the reuse of historic structures. The poor state of preservation of the original timber structure presented the design team with the opportunity to reconstruct the roof using three large timber frames, produced by craftsmen from the Amish community. Following local craft techniques, the truss joints were achieved using wood dowels without adhesives and the stone walls were laid without the use of apparent mortar.
The new roof, covered with cedar shingles, projects beyond the original footprint of the building to create two porches. One frames the main entrance and the other protects a generous outdoor living space on the south side. New wood trusses are left exposed and emphasized with indirect lighting design. The walls of the short facades were opened up to create large windows and bring the expansive views of the forest and neighboring creek into the space.
The palette of interior finishes is simple and forceful, limited to the use of wood, stone and glass. The furniture design, including the suspended fireplace, integrates with the architecture and complements it through the judicious use of natural fibers and textiles.
The result is a contemporary and timeless architectural work that will coexist harmoniously with the traditional buildings in its surroundings, protected in perpetuity for their historical heritage value.
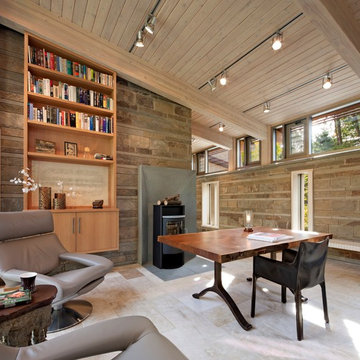
Großes Modernes Arbeitszimmer mit Kaminofen, freistehendem Schreibtisch, beigem Boden, Arbeitsplatz, beiger Wandfarbe und Travertin in Boston
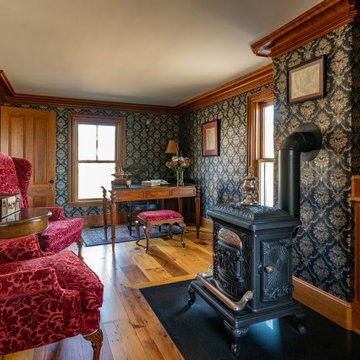
The architectural ornamentation, gabled roofs, new tower addition and stained glass windows on this stunning Victorian home are equally functional and decorative. Dating to the 1600’s, the original structure was significantly renovated during the Victorian era. The homeowners wanted to revive the elegance and detail from its historic heyday. The new tower addition features a modernized mansard roof and houses a new living room and master bedroom. Rosette details from existing interior paneling were used throughout the design, bringing cohesiveness to the interior and exterior. Ornate historic door hardware was saved and restored from the original home, and existing stained glass windows were restored and used as the inspiration for a new stained glass piece in the new stairway. Standing at the ocean’s edge, this home has been brought to renewed glory and stands as a show piece of Victorian architectural ideals.
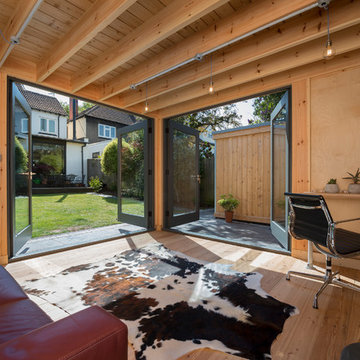
Mittelgroßes Skandinavisches Arbeitszimmer mit Studio, Kaminofen und Einbau-Schreibtisch in Sonstige
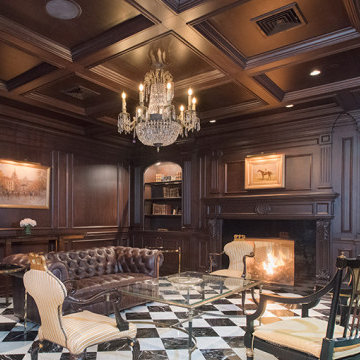
Custom library living room.
Großes Klassisches Lesezimmer mit brauner Wandfarbe, Kaminofen, Kaminumrandung aus Holz, schwarzem Boden, Kassettendecke und Wandpaneelen in New York
Großes Klassisches Lesezimmer mit brauner Wandfarbe, Kaminofen, Kaminumrandung aus Holz, schwarzem Boden, Kassettendecke und Wandpaneelen in New York
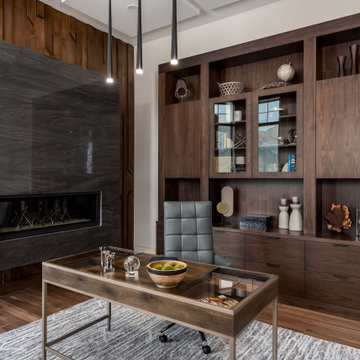
The Matterhorn Home - featured in the Utah Valley Parade of Homes
Großes Modernes Arbeitszimmer mit Arbeitsplatz, weißer Wandfarbe, dunklem Holzboden, Hängekamin, gefliester Kaminumrandung, freistehendem Schreibtisch, braunem Boden und Kassettendecke in Salt Lake City
Großes Modernes Arbeitszimmer mit Arbeitsplatz, weißer Wandfarbe, dunklem Holzboden, Hängekamin, gefliester Kaminumrandung, freistehendem Schreibtisch, braunem Boden und Kassettendecke in Salt Lake City
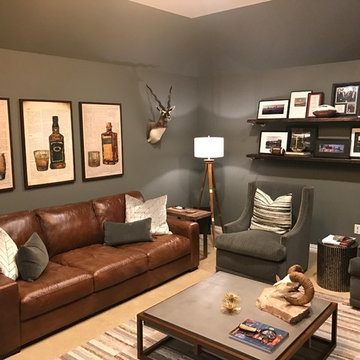
This client wanted a place he could work, watch his favorite sports and movies, and also entertain. A gorgeous rustic luxe man cave (media room and home office) for an avid hunter and whiskey connoisseur. Rich leather and velvet mixed with cement and industrial piping fit the bill, giving this space the perfect blend of masculine luxury with plenty of space to work and play.

Study nook, barn doors, timber lining, oak flooring, timber shelves, vaulted ceiling, timber beams, exposed trusses, cheminees philippe,
Kleines Modernes Arbeitszimmer mit Arbeitsplatz, weißer Wandfarbe, braunem Holzboden, Kaminofen, Kaminumrandung aus Beton, Einbau-Schreibtisch, gewölbter Decke und Wandpaneelen in Melbourne
Kleines Modernes Arbeitszimmer mit Arbeitsplatz, weißer Wandfarbe, braunem Holzboden, Kaminofen, Kaminumrandung aus Beton, Einbau-Schreibtisch, gewölbter Decke und Wandpaneelen in Melbourne
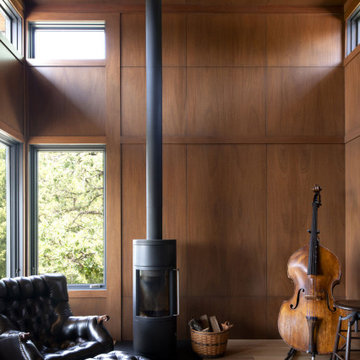
Contractor: Dovetail
Interiors: Brooke Voss Design
Landscape: Savanna Designs
Photos: Scott Amundson
Modernes Lesezimmer mit brauner Wandfarbe, Kaminofen und Holzwänden in Minneapolis
Modernes Lesezimmer mit brauner Wandfarbe, Kaminofen und Holzwänden in Minneapolis
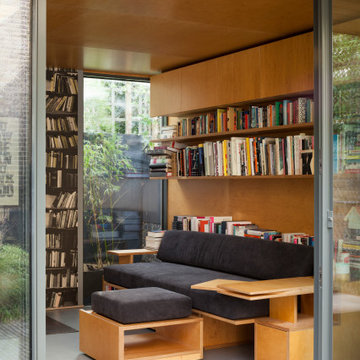
Ripplevale Grove is our monochrome and contemporary renovation and extension of a lovely little Georgian house in central Islington.
We worked with Paris-based design architects Lia Kiladis and Christine Ilex Beinemeier to delver a clean, timeless and modern design that maximises space in a small house, converting a tiny attic into a third bedroom and still finding space for two home offices - one of which is in a plywood clad garden studio.
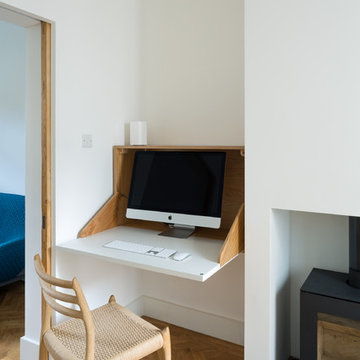
Kleines Stilmix Arbeitszimmer mit weißer Wandfarbe, hellem Holzboden, Kaminofen und braunem Boden in London
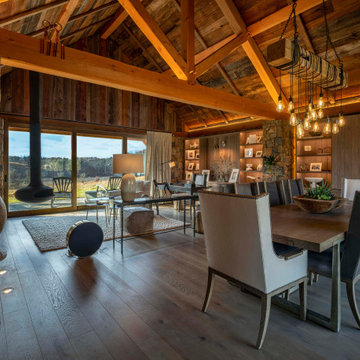
Kleines Eklektisches Arbeitszimmer mit Arbeitsplatz, braunem Holzboden, Hängekamin, freistehendem Schreibtisch, freigelegten Dachbalken und Holzwänden in Philadelphia
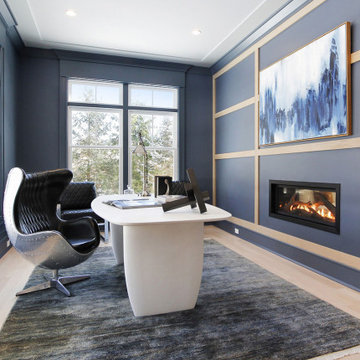
"Greenleaf" is a luxury, new construction home in Darien, CT.
Sophisticated furniture, artisan accessories and a combination of bold and neutral tones were used to create a lifestyle experience. Our staging highlights the beautiful architectural interior design done by Stephanie Rapp Interiors.
Arbeitszimmer mit Hängekamin und Kaminofen Ideen und Design
2