Arbeitszimmer
Suche verfeinern:
Budget
Sortieren nach:Heute beliebt
41 – 60 von 18.480 Fotos
1 von 3

moody green office
Mittelgroßes Klassisches Arbeitszimmer ohne Kamin mit hellem Holzboden, beigem Boden, freistehendem Schreibtisch und grauer Wandfarbe in Oklahoma City
Mittelgroßes Klassisches Arbeitszimmer ohne Kamin mit hellem Holzboden, beigem Boden, freistehendem Schreibtisch und grauer Wandfarbe in Oklahoma City
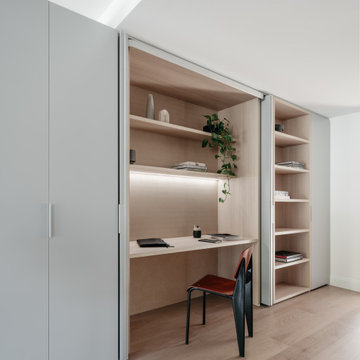
Modernes Arbeitszimmer mit weißer Wandfarbe, hellem Holzboden, Einbau-Schreibtisch und beigem Boden in Melbourne
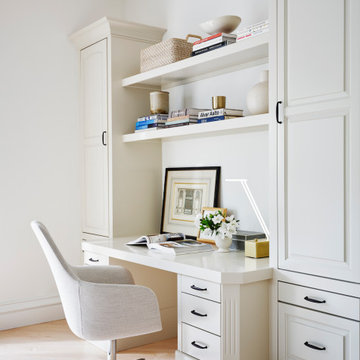
Kleines Klassisches Arbeitszimmer ohne Kamin mit weißer Wandfarbe, hellem Holzboden, Einbau-Schreibtisch und braunem Boden in San Francisco
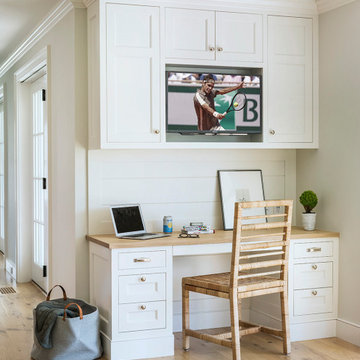
Maritimes Arbeitszimmer mit weißer Wandfarbe, hellem Holzboden, Einbau-Schreibtisch und beigem Boden in Providence
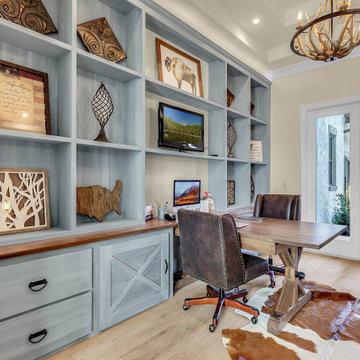
We designed and built this beautiful home office for our client who wanted the room to look amazing and function really well. Maria had a lot of books as well a some pieces that she wanted to display so getting the most out of the wall space was very important. We built this rolling ladder so that she would reach every inch of space. We custom built and finished it with our custom special walnut beachy color and it turned out great. We also built a two person desk so that Maria could meet with her clients.
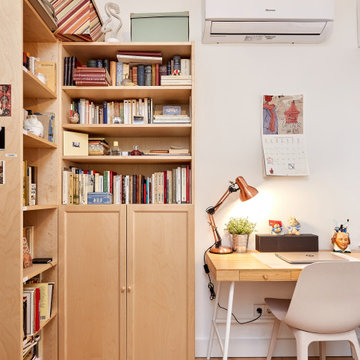
Fotografía: Carla Capdevila / © Houzz España 2019
Kleines Nordisches Arbeitszimmer ohne Kamin mit Arbeitsplatz, weißer Wandfarbe, hellem Holzboden, freistehendem Schreibtisch und beigem Boden in Sonstige
Kleines Nordisches Arbeitszimmer ohne Kamin mit Arbeitsplatz, weißer Wandfarbe, hellem Holzboden, freistehendem Schreibtisch und beigem Boden in Sonstige
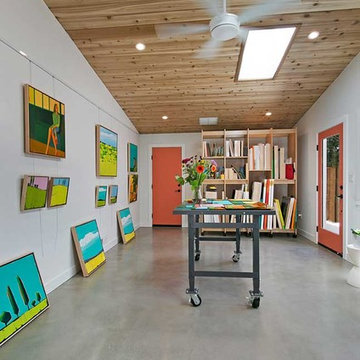
Gayler Design Build began transforming Nancy’s home to include a spacious 327 square foot functional art studio. The home addition was designed with large windows, skylights and two exterior glass doors to let in plenty of natural light. The floor is finished in polished, smooth concrete with a beautiful eye-catching v-rustic cedar ceiling and ample wall space to hang her masterpieces.
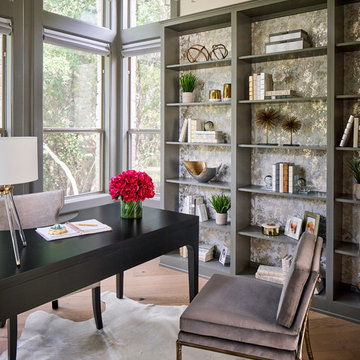
This beautiful study was part of a whole house design and renovation by Haven Design and Construction. For this room, our objective was to create a feminine and sophisticated study for our client. She requested a design that was unique and fresh, but still warm and inviting. We wallpapered the back of the bookcases in an eye catching metallic vine pattern to add a feminine touch. Then, we selected a deep gray tone from the wallpaper and painted the bookcases and wainscoting in this striking color. We replaced the carpet with a light wood flooring that compliments the gray woodwork. Our client preferred a petite desk, just large enough for paying bills or working on her laptop, so our first furniture selection was a lovely black desk with feminine curved detailing and delicate star hardware. The room still needed a focal point, so we selected a striking lucite and gold chandelier to set the tone. The design was completed by a pair of gray velvet guest chairs. The gold twig pattern on the back of the chairs compliments the metallic wallpaper pattern perfectly. Finally the room was carefully detailed with unique accessories and custom bound books to fill the bookcases.
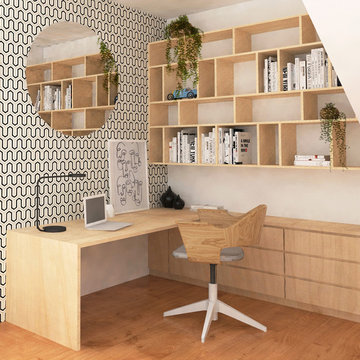
Kleines Skandinavisches Arbeitszimmer mit weißer Wandfarbe, hellem Holzboden, braunem Boden, Arbeitsplatz und Einbau-Schreibtisch in Sydney
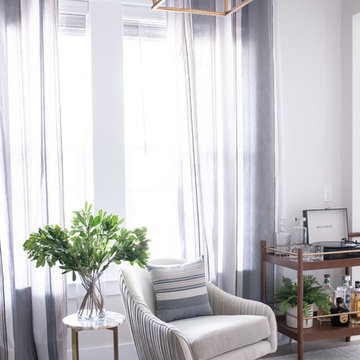
gray curtains
Klassisches Arbeitszimmer mit Arbeitsplatz, grauer Wandfarbe, hellem Holzboden und Einbau-Schreibtisch in Charleston
Klassisches Arbeitszimmer mit Arbeitsplatz, grauer Wandfarbe, hellem Holzboden und Einbau-Schreibtisch in Charleston
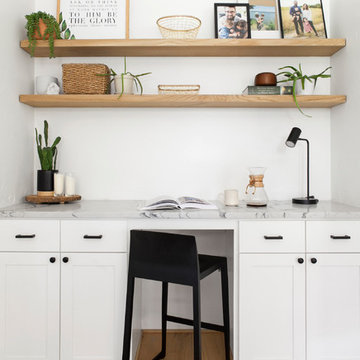
Kleines Skandinavisches Arbeitszimmer ohne Kamin mit Arbeitsplatz, weißer Wandfarbe, hellem Holzboden, Einbau-Schreibtisch und beigem Boden in Dallas
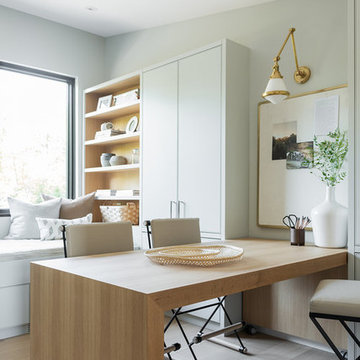
Mittelgroßes Modernes Nähzimmer ohne Kamin mit grauer Wandfarbe, hellem Holzboden, Einbau-Schreibtisch und braunem Boden in Salt Lake City

Stilmix Arbeitszimmer mit Arbeitsplatz, grauer Wandfarbe, hellem Holzboden, Kamin, Kaminumrandung aus Backstein, freistehendem Schreibtisch und beigem Boden in Paris
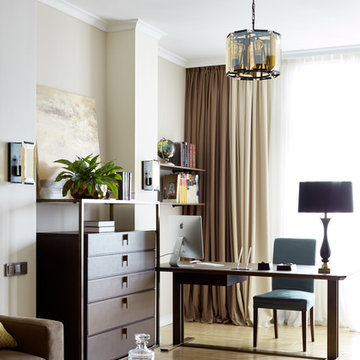
Klassisches Arbeitszimmer mit Arbeitsplatz, weißer Wandfarbe, hellem Holzboden, freistehendem Schreibtisch und beigem Boden in Moskau
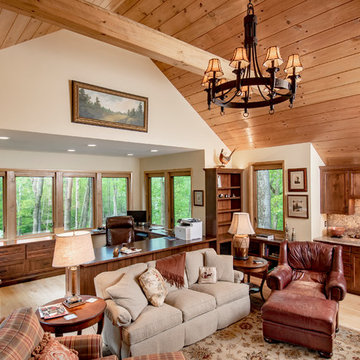
Kleines Rustikales Arbeitszimmer mit Arbeitsplatz, beiger Wandfarbe, hellem Holzboden, Kamin, Kaminumrandung aus Stein, Einbau-Schreibtisch und beigem Boden in Sonstige

Ristrutturazione completa di residenza storica in centro Città. L'abitazione si sviluppa su tre piani di cui uno seminterrato ed uno sottotetto
L'edificio è stato trasformato in abitazione con attenzione ai dettagli e allo sviluppo di ambienti carichi di stile. Attenzione particolare alle esigenze del cliente che cercava uno stile classico ed elegante.
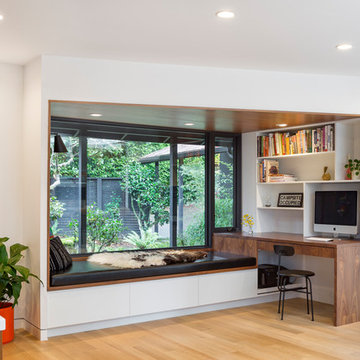
Josh Partee
Mittelgroßes Mid-Century Arbeitszimmer ohne Kamin mit Arbeitsplatz, weißer Wandfarbe, hellem Holzboden, Einbau-Schreibtisch und beigem Boden in Portland
Mittelgroßes Mid-Century Arbeitszimmer ohne Kamin mit Arbeitsplatz, weißer Wandfarbe, hellem Holzboden, Einbau-Schreibtisch und beigem Boden in Portland
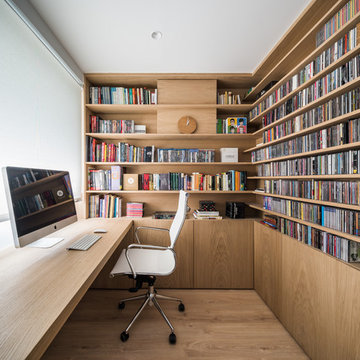
Modernes Arbeitszimmer mit hellem Holzboden, Einbau-Schreibtisch und beigem Boden in Sonstige

Starlight Images Inc.
Geräumiges Klassisches Arbeitszimmer ohne Kamin mit Arbeitsplatz, blauer Wandfarbe, hellem Holzboden, freistehendem Schreibtisch und beigem Boden in Houston
Geräumiges Klassisches Arbeitszimmer ohne Kamin mit Arbeitsplatz, blauer Wandfarbe, hellem Holzboden, freistehendem Schreibtisch und beigem Boden in Houston

Everyone needs a little space of their own. Whether it’s a cozy reading nook for a busy mom to curl up in at the end of a long day, a quiet corner of a living room for an artist to get inspired, or a mancave where die-hard sports fans can watch the game without distraction. Even Emmy-award winning “This Is Us” actor Sterling K. Brown was feeling like he needed a place where he could go to be productive (as well as get some peace and quiet). Sterling’s Los Angeles house is home to him, his wife, and two of their two sons – so understandably, it can feel a little crazy.
Sterling reached out to interior designer Kyle Schuneman of Apt2B to help convert his garage into a man-cave / office into a space where he could conduct some of his day-to-day tasks, run his lines, or just relax after a long day. As Schuneman began to visualize Sterling’s “creative workspace”, he and the Apt2B team reached out Paintzen to make the process a little more colorful.
The room was full of natural light, which meant we could go bolder with color. Schuneman selected a navy blue – one of the season’s most popular shades (especially for mancaves!) in a flat finish for the walls. The color was perfect for the space; it paired well with the concrete flooring, which was covered with a blue-and-white patterned area rug, and had plenty of personality. (Not to mention it makes a lovely backdrop for an Emmy, don’t you think?)
Schuneman’s furniture selection was done with the paint color in mind. He chose a bright, bold sofa in a mustard color, and used lots of wood and metal accents throughout to elevate the space and help it feel more modern and sophisticated. A work table was added – where we imagine Sterling will spend time reading scripts and getting work done – and there is plenty of space on the walls and in glass-faced cabinets, of course, to display future Emmy’s in the years to come. However, the large mounted TV and ample seating in the room means this space can just as well be used hosting get-togethers with friends.
We think you’ll agree that the final product was stunning. The rich navy walls paired with Schuneman’s decor selections resulted in a space that is smart, stylish, and masculine. Apt2B turned a standard garage into a sleek home office and Mancave for Sterling K. Brown, and our team at Paintzen was thrilled to be a part of the process.
3