Arbeitszimmer mit Holzdielendecke und freigelegten Dachbalken Ideen und Design
Suche verfeinern:
Budget
Sortieren nach:Heute beliebt
141 – 160 von 1.244 Fotos
1 von 3
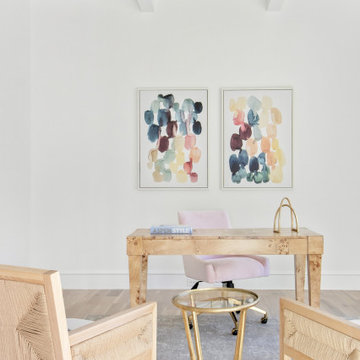
Classic, timeless, and ideally positioned on a picturesque street in the 4100 block, discover this dream home by Jessica Koltun Home. The blend of traditional architecture and contemporary finishes evokes warmth while understated elegance remains constant throughout this Midway Hollow masterpiece. Countless custom features and finishes include museum-quality walls, white oak beams, reeded cabinetry, stately millwork, and white oak wood floors with custom herringbone patterns. First-floor amenities include a barrel vault, a dedicated study, a formal and casual dining room, and a private primary suite adorned in Carrara marble that has direct access to the laundry room. The second features four bedrooms, three bathrooms, and an oversized game room that could also be used as a sixth bedroom. This is your opportunity to own a designer dream home.

A complete redesign of what was the guest bedroom to make this into a cosy and stylish home office retreat. The brief was to still use it as a guest bedroom as required and a plush velvet chesterfield style sofabed was included in the design. h
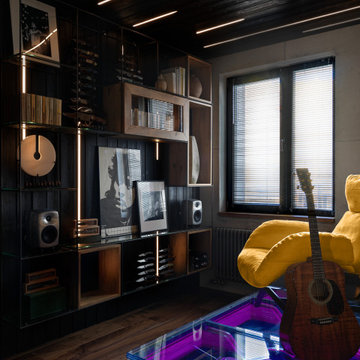
Kleines Industrial Arbeitszimmer mit Studio, schwarzer Wandfarbe, dunklem Holzboden, braunem Boden, Holzdielendecke und Holzwänden in Moskau
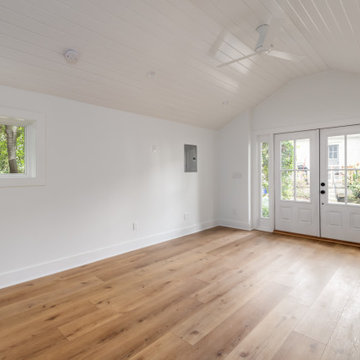
Our homeowners need a flex space and an existing cinder block garage was the perfect place. The garage was waterproofed and finished and now is fully functional as an open office space with a wet bar and a full bathroom. It is bright, airy and as private as you need it to be to conduct business on a day to day basis.

Library
Großes Klassisches Arbeitszimmer mit grauer Wandfarbe, Einbau-Schreibtisch, braunem Boden, freigelegten Dachbalken und braunem Holzboden in Chicago
Großes Klassisches Arbeitszimmer mit grauer Wandfarbe, Einbau-Schreibtisch, braunem Boden, freigelegten Dachbalken und braunem Holzboden in Chicago
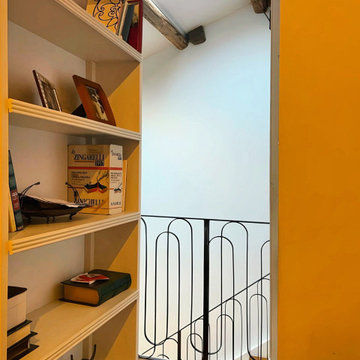
Mittelgroßes Rustikales Nähzimmer ohne Kamin mit gelber Wandfarbe, gebeiztem Holzboden, freistehendem Schreibtisch, braunem Boden und freigelegten Dachbalken in London
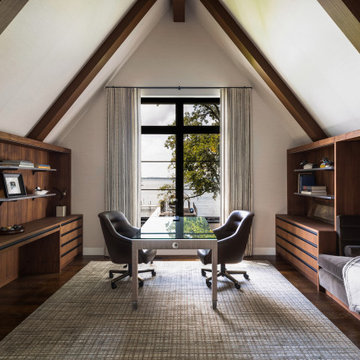
Modernes Arbeitszimmer mit grauer Wandfarbe, dunklem Holzboden, freistehendem Schreibtisch, braunem Boden, freigelegten Dachbalken und gewölbter Decke in Minneapolis
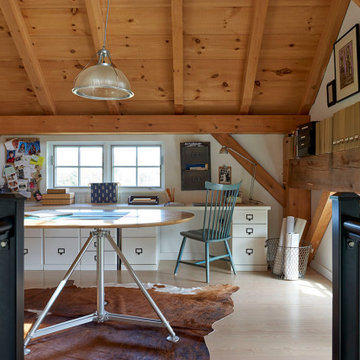
Multi purpose craft room and home office space loft with exposed beams and light hardwood floors.
Großes Landhausstil Arbeitszimmer mit weißer Wandfarbe, hellem Holzboden, Einbau-Schreibtisch und freigelegten Dachbalken
Großes Landhausstil Arbeitszimmer mit weißer Wandfarbe, hellem Holzboden, Einbau-Schreibtisch und freigelegten Dachbalken
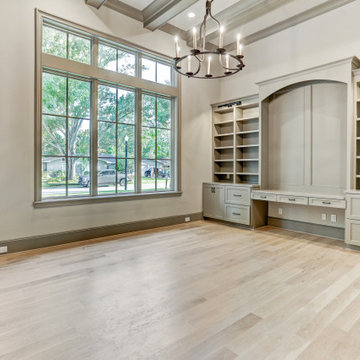
Großes Arbeitszimmer mit Arbeitsplatz, beiger Wandfarbe, hellem Holzboden, Einbau-Schreibtisch, beigem Boden und freigelegten Dachbalken in Houston
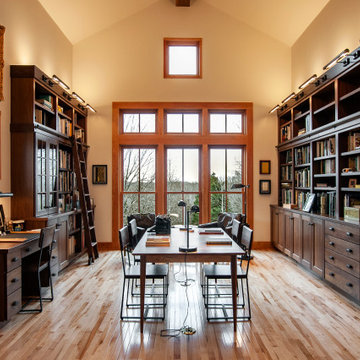
Klassisches Arbeitszimmer mit beiger Wandfarbe, hellem Holzboden, freistehendem Schreibtisch, beigem Boden, freigelegten Dachbalken und gewölbter Decke in Nashville
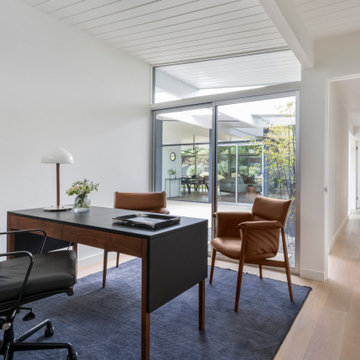
Modernes Arbeitszimmer mit weißer Wandfarbe, hellem Holzboden, freistehendem Schreibtisch und freigelegten Dachbalken in San Francisco
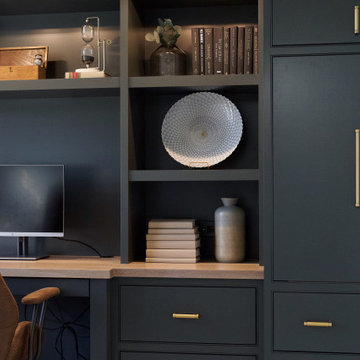
Kleines Klassisches Arbeitszimmer mit weißer Wandfarbe, Teppichboden, Einbau-Schreibtisch, grauem Boden und freigelegten Dachbalken in Detroit
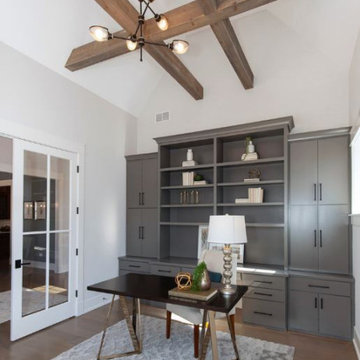
Beautiful home office features modern lighting, exposed beams, vaulted ceiling, and built in desk to provide a fantastic space for working from home.
Großes Landhaus Lesezimmer mit weißer Wandfarbe, hellem Holzboden, freistehendem Schreibtisch, braunem Boden und freigelegten Dachbalken in Chicago
Großes Landhaus Lesezimmer mit weißer Wandfarbe, hellem Holzboden, freistehendem Schreibtisch, braunem Boden und freigelegten Dachbalken in Chicago

We usually have a galley style kitchen in the Oasis but this desk was requested.
I love working with clients that have ideas that I have been waiting to bring to life. All of the owner requests were things I had been wanting to try in an Oasis model. The table and seating area in the circle window bump out that normally had a bar spanning the window; the round tub with the rounded tiled wall instead of a typical angled corner shower; an extended loft making a big semi circle window possible that follows the already curved roof. These were all ideas that I just loved and was happy to figure out. I love how different each unit can turn out to fit someones personality.
The Oasis model is known for its giant round window and shower bump-out as well as 3 roof sections (one of which is curved). The Oasis is built on an 8x24' trailer. We build these tiny homes on the Big Island of Hawaii and ship them throughout the Hawaiian Islands.
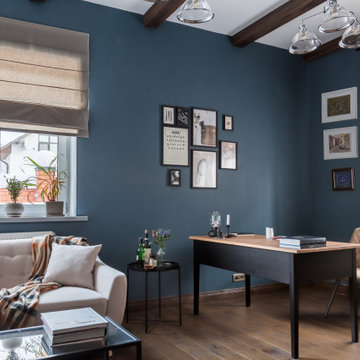
Мужской кабинет с синими стенами.На полу инженерная доска, плинтус дубовый. В кабинете есть 2 окна, объединенные римскими шторами натурального оттенка, на одно окно добавлены легкие портьеры для акцента высоты комнаты. Потолок оформлен деревянными фальш балками
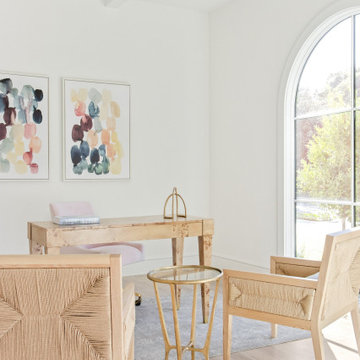
Classic, timeless, and ideally positioned on a picturesque street in the 4100 block, discover this dream home by Jessica Koltun Home. The blend of traditional architecture and contemporary finishes evokes warmth while understated elegance remains constant throughout this Midway Hollow masterpiece. Countless custom features and finishes include museum-quality walls, white oak beams, reeded cabinetry, stately millwork, and white oak wood floors with custom herringbone patterns. First-floor amenities include a barrel vault, a dedicated study, a formal and casual dining room, and a private primary suite adorned in Carrara marble that has direct access to the laundry room. The second features four bedrooms, three bathrooms, and an oversized game room that could also be used as a sixth bedroom. This is your opportunity to own a designer dream home.
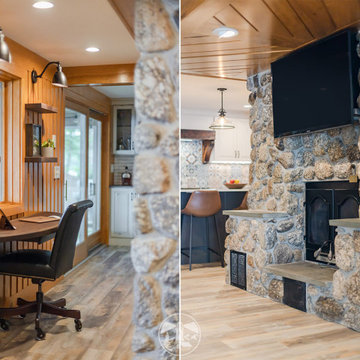
What was once a narrow, dark hallway, used for the family’s beverage center, is now a custom office nook. We removed the small window and replaced it with a larger one. This created a beautifully lit space with amazing views of Lake Winnisquam.
The desk area is designed with a custom built, floating Walnut desk. On the wall above are accompanying floating walnut shelves.
Also featured is the family built stone fireplace. The entire first floor renovation was designed and built around this key feature.
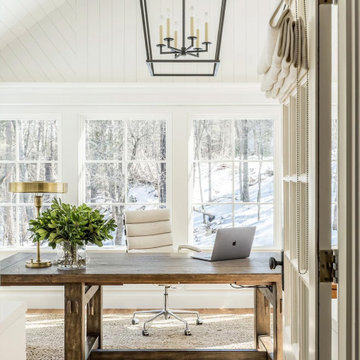
Klassisches Arbeitszimmer mit weißer Wandfarbe, braunem Holzboden, freistehendem Schreibtisch, braunem Boden, Holzdielendecke und gewölbter Decke in Boston
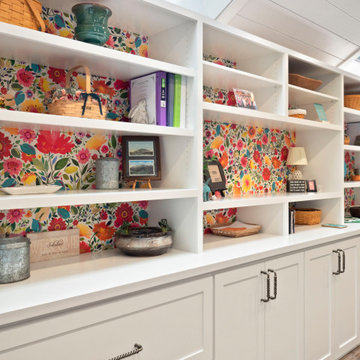
Großes Retro Nähzimmer mit weißer Wandfarbe, Vinylboden, Einbau-Schreibtisch, braunem Boden, Holzdielendecke und Holzdielenwänden in Sonstige
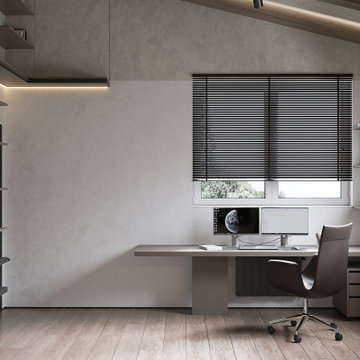
Mittelgroßes Modernes Arbeitszimmer mit Arbeitsplatz, grauer Wandfarbe, Laminat, freistehendem Schreibtisch, beigem Boden, freigelegten Dachbalken und Tapetenwänden in Sonstige
Arbeitszimmer mit Holzdielendecke und freigelegten Dachbalken Ideen und Design
8