Arbeitszimmer mit Holzdielendecke und freigelegten Dachbalken Ideen und Design
Suche verfeinern:
Budget
Sortieren nach:Heute beliebt
161 – 180 von 1.244 Fotos
1 von 3
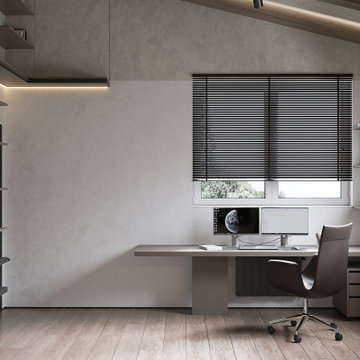
Mittelgroßes Modernes Arbeitszimmer mit Arbeitsplatz, grauer Wandfarbe, Laminat, freistehendem Schreibtisch, beigem Boden, freigelegten Dachbalken und Tapetenwänden in Sonstige
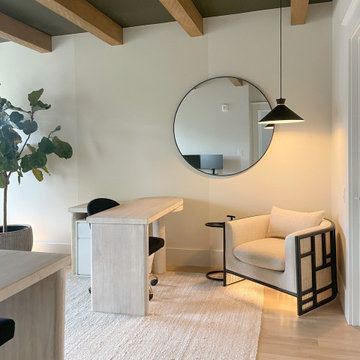
Faux wood beams will automatically enhance any space with even the simplest designs. This customer even carried our beams up flights of stairs and added them to her condo with ease! Transform your home office with faux wood beams from Barron Designs.
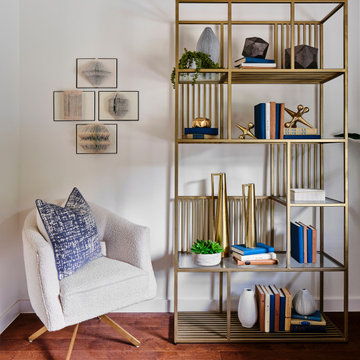
The light filled home office overlooks the sunny backyard and pool area. A mid century modern desk steals the spotlight.
Mittelgroßes Retro Arbeitszimmer mit Arbeitsplatz, weißer Wandfarbe, braunem Holzboden, freistehendem Schreibtisch, braunem Boden und freigelegten Dachbalken in Austin
Mittelgroßes Retro Arbeitszimmer mit Arbeitsplatz, weißer Wandfarbe, braunem Holzboden, freistehendem Schreibtisch, braunem Boden und freigelegten Dachbalken in Austin
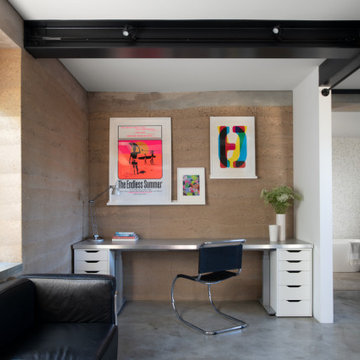
Modernes Arbeitszimmer mit brauner Wandfarbe, Betonboden, freistehendem Schreibtisch, grauem Boden und freigelegten Dachbalken in San Francisco
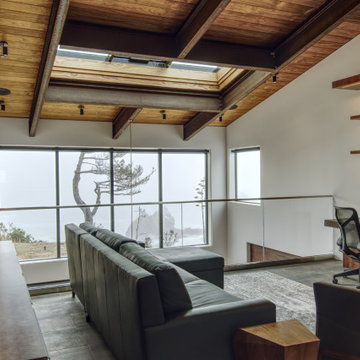
The passive solar design of this house required summer cooling. Thanks to the ocean location, this is easily solved with electrically operated skylights in this upper floor study. Lower floor windows opened below bring in the cool ocean air.
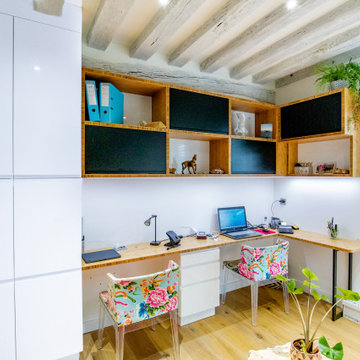
Stilmix Arbeitszimmer mit weißer Wandfarbe, braunem Holzboden, Einbau-Schreibtisch, braunem Boden und freigelegten Dachbalken in Toulouse
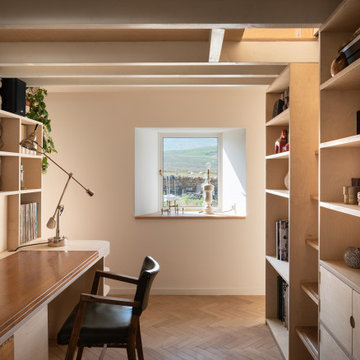
Kleines Nordisches Arbeitszimmer ohne Kamin mit Arbeitsplatz, weißer Wandfarbe, hellem Holzboden, Einbau-Schreibtisch, braunem Boden und freigelegten Dachbalken in London
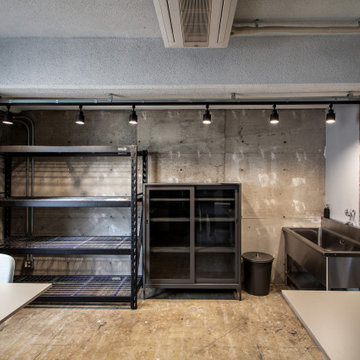
研究ラボ、スペース
Mittelgroßes Industrial Nähzimmer ohne Kamin mit grauer Wandfarbe, Betonboden, freistehendem Schreibtisch, grauem Boden und freigelegten Dachbalken in Sonstige
Mittelgroßes Industrial Nähzimmer ohne Kamin mit grauer Wandfarbe, Betonboden, freistehendem Schreibtisch, grauem Boden und freigelegten Dachbalken in Sonstige
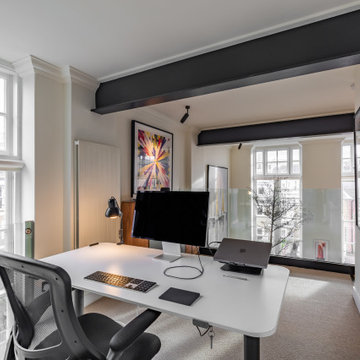
Modernes Arbeitszimmer mit beiger Wandfarbe, Teppichboden, beigem Boden und freigelegten Dachbalken in London
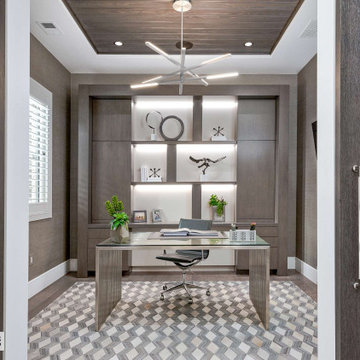
Mittelgroßes Modernes Arbeitszimmer ohne Kamin mit Arbeitsplatz, brauner Wandfarbe, braunem Holzboden, freistehendem Schreibtisch, beigem Boden, Holzdielendecke und Tapetenwänden in Miami
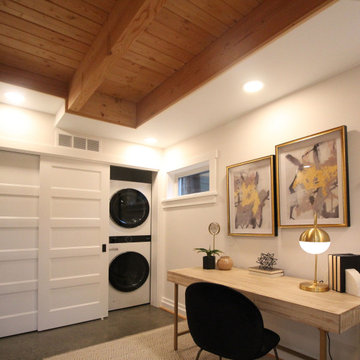
A fireplace separates the living room from a nook that could serve as an office or a guest room.
Kleines Modernes Arbeitszimmer mit Betonboden und freigelegten Dachbalken in Seattle
Kleines Modernes Arbeitszimmer mit Betonboden und freigelegten Dachbalken in Seattle
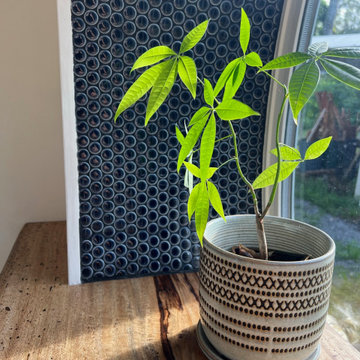
This portable custom home office add-on was inspired by the Oasis model with its 6' round windows (yes, there are two of them!). The Round windows are pushed out creating a space to span bar slab to sit at with a ledge for your feet and tile detailing. The other End is left open so you can lounge in the round window and use it as a reading nook.
The Office had 4 desk spaces, a flatscreen tv and a built-in couch with storage underneath and at it's sides. The end tables are part of the love-seat and serve as bookshelves and are sturdy enough to sit on. There is accent lighting and a 2x10" ledge that leads around the entire room- it is strong enough to be used as a library storing hundreds of books.
This office is built on an 8x20' trailer. paradisetinyhomes.com

Mrs C was looking for a cost effective solution for a garden office / room in order to move her massage and therapy work to her home, which also saves her a significant amount of money renting her current premises. Garden Retreat have the perfect solution, an all year round room creating a quite and personable environment for Mr C’s clients to be pampered and receive one to one treatments in a peaceful and tranquil space.
This contemporary garden building is constructed using an external cedar clad and bitumen paper to ensure any damp is kept out of the building. The walls are constructed using a 75mm x 38mm timber frame, 50mm Celotex and a 12mm inner lining grooved ply to finish the walls. The total thickness of the walls is 100mm which lends itself to all year round use. The floor is manufactured using heavy duty bearers, 75mm Celotex and a 15mm ply floor which comes with a laminated floor as standard and there are 4 options to choose from (September 2021 onwards) alternatively you can fit your own vinyl or carpet.
The roof is insulated and comes with an inner ply, metal roof covering, underfelt and internal spot lights or light panels. Within the electrics pack there is consumer unit, 3 brushed stainless steel double sockets and a switch. We also install sockets with built in USB charging points which is very useful and this building also has external spots (now standard September 2021) to light up the porch area.
This particular model is supplied with one set of 1200mm wide anthracite grey uPVC French doors and two 600mm full length side lights and a 600mm x 900mm uPVC casement window which provides a modern look and lots of light. The building is designed to be modular so during the ordering process you have the opportunity to choose where you want the windows and doors to be.
If you are interested in this design or would like something similar please do not hesitate to contact us for a quotation?
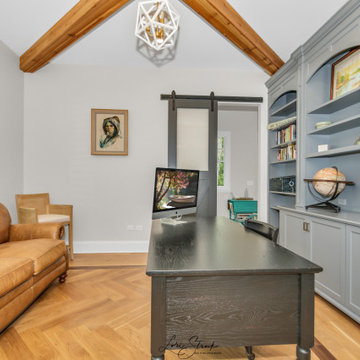
Modern office with built in shelves, hardwood floors and wood beams.
Rustikales Arbeitszimmer mit weißer Wandfarbe, braunem Holzboden, freistehendem Schreibtisch, braunem Boden und freigelegten Dachbalken in Chicago
Rustikales Arbeitszimmer mit weißer Wandfarbe, braunem Holzboden, freistehendem Schreibtisch, braunem Boden und freigelegten Dachbalken in Chicago
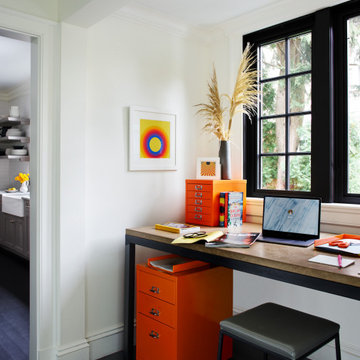
Mittelgroßes Klassisches Arbeitszimmer mit Arbeitsplatz, weißer Wandfarbe, dunklem Holzboden, schwarzem Boden und freigelegten Dachbalken in Boston
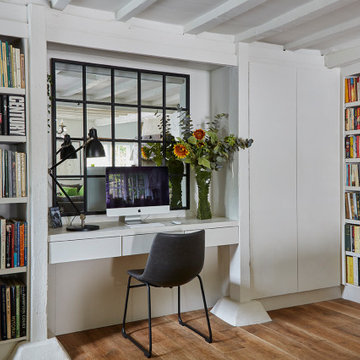
Klassisches Arbeitszimmer mit weißer Wandfarbe, braunem Holzboden, Einbau-Schreibtisch, braunem Boden und freigelegten Dachbalken in London
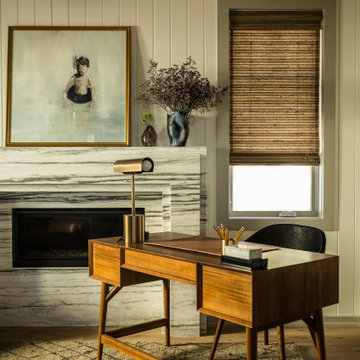
Maritimes Arbeitszimmer mit Arbeitsplatz, weißer Wandfarbe, Gaskamin, Kaminumrandung aus Stein, freistehendem Schreibtisch, freigelegten Dachbalken und Holzdielenwänden in San Diego
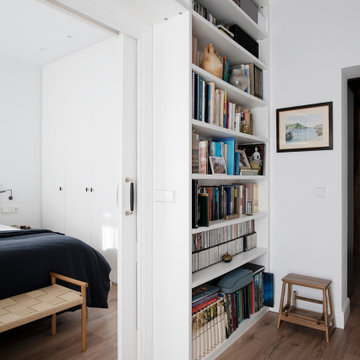
Mittelgroßes Skandinavisches Lesezimmer mit weißer Wandfarbe, Laminat, Einbau-Schreibtisch, braunem Boden und freigelegten Dachbalken in Sonstige

Wood burning stove in front of red painted tongue and groove wall linings and slate floor.
Kleines Modernes Arbeitszimmer mit Studio, roter Wandfarbe, Schieferboden, Kaminofen, gefliester Kaminumrandung, Einbau-Schreibtisch, schwarzem Boden, Holzdielendecke und Holzdielenwänden in Sonstige
Kleines Modernes Arbeitszimmer mit Studio, roter Wandfarbe, Schieferboden, Kaminofen, gefliester Kaminumrandung, Einbau-Schreibtisch, schwarzem Boden, Holzdielendecke und Holzdielenwänden in Sonstige
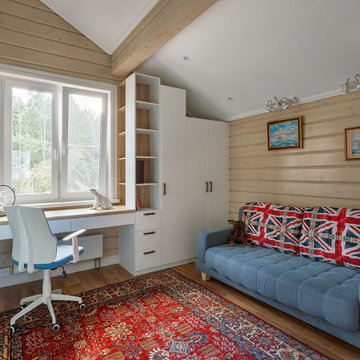
Uriges Arbeitszimmer ohne Kamin mit Arbeitsplatz, Einbau-Schreibtisch, braunem Holzboden, freigelegten Dachbalken, gewölbter Decke und Holzwänden in Moskau
Arbeitszimmer mit Holzdielendecke und freigelegten Dachbalken Ideen und Design
9