Arbeitszimmer mit gebeiztem Holzboden und Schieferboden Ideen und Design
Suche verfeinern:
Budget
Sortieren nach:Heute beliebt
1 – 20 von 818 Fotos
1 von 3
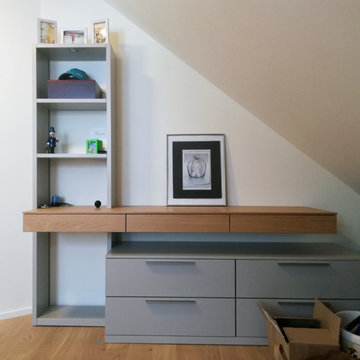
Mittelgroßes Modernes Lesezimmer mit beiger Wandfarbe, gebeiztem Holzboden und Einbau-Schreibtisch in Frankfurt am Main

This property was transformed from an 1870s YMCA summer camp into an eclectic family home, built to last for generations. Space was made for a growing family by excavating the slope beneath and raising the ceilings above. Every new detail was made to look vintage, retaining the core essence of the site, while state of the art whole house systems ensure that it functions like 21st century home.
This home was featured on the cover of ELLE Décor Magazine in April 2016.
G.P. Schafer, Architect
Rita Konig, Interior Designer
Chambers & Chambers, Local Architect
Frederika Moller, Landscape Architect
Eric Piasecki, Photographer
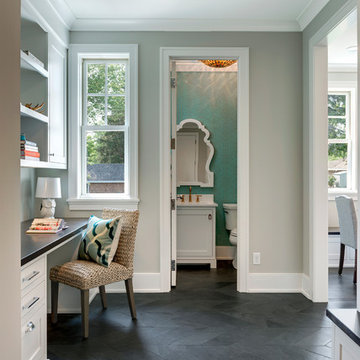
Builder: City Homes Design and Build - Architectural Designer: Nelson Design - Interior Designer: Jodi Mellin - Photo: Spacecrafting Photography
Kleines Klassisches Arbeitszimmer mit Arbeitsplatz, weißer Wandfarbe, Schieferboden, Einbau-Schreibtisch und grauem Boden in Minneapolis
Kleines Klassisches Arbeitszimmer mit Arbeitsplatz, weißer Wandfarbe, Schieferboden, Einbau-Schreibtisch und grauem Boden in Minneapolis
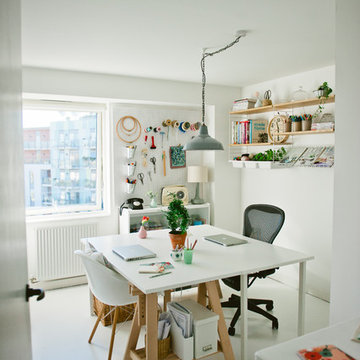
Photograph by KatharinePeachey.co.uk
Nordisches Nähzimmer mit weißer Wandfarbe, gebeiztem Holzboden und freistehendem Schreibtisch in London
Nordisches Nähzimmer mit weißer Wandfarbe, gebeiztem Holzboden und freistehendem Schreibtisch in London
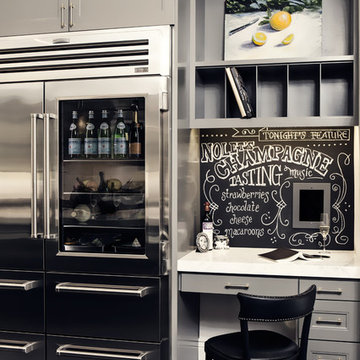
Cherie Cordellos Commercial Photography
Kleines Klassisches Arbeitszimmer mit Arbeitsplatz, grauer Wandfarbe, Schieferboden und Einbau-Schreibtisch in San Francisco
Kleines Klassisches Arbeitszimmer mit Arbeitsplatz, grauer Wandfarbe, Schieferboden und Einbau-Schreibtisch in San Francisco
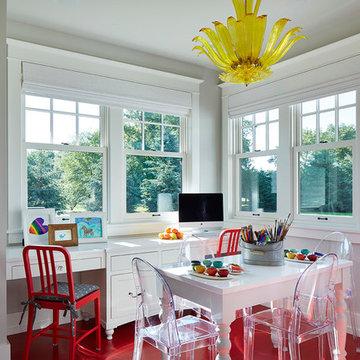
Martha O'Hara Interiors, Interior Design & Photo Styling | Corey Gaffer, Photography
Please Note: All “related,” “similar,” and “sponsored” products tagged or listed by Houzz are not actual products pictured. They have not been approved by Martha O’Hara Interiors nor any of the professionals credited. For information about our work, please contact design@oharainteriors.com.
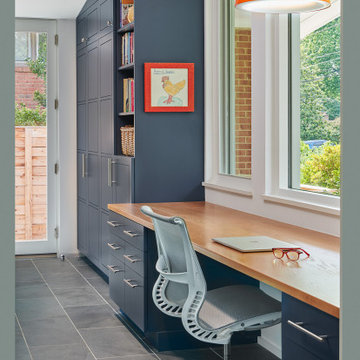
Kleines Mid-Century Arbeitszimmer mit Arbeitsplatz, weißer Wandfarbe, Schieferboden, Einbau-Schreibtisch und gewölbter Decke in Washington, D.C.
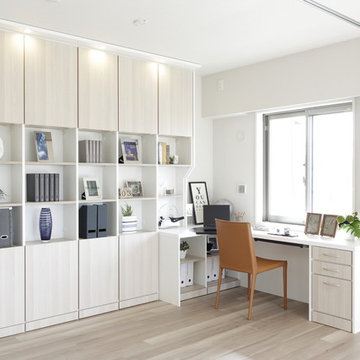
ip20システム 本棚・L型デスク
Modernes Arbeitszimmer mit Arbeitsplatz, weißer Wandfarbe, Einbau-Schreibtisch, gebeiztem Holzboden und grauem Boden in Tokio Peripherie
Modernes Arbeitszimmer mit Arbeitsplatz, weißer Wandfarbe, Einbau-Schreibtisch, gebeiztem Holzboden und grauem Boden in Tokio Peripherie
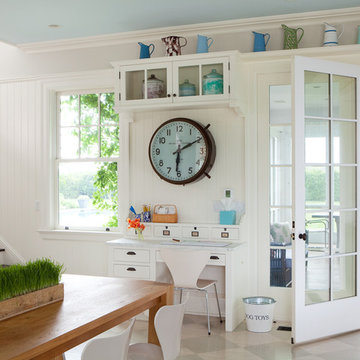
Roger Davies Photography
Kleines Klassisches Arbeitszimmer mit weißer Wandfarbe, Arbeitsplatz, gebeiztem Holzboden und Einbau-Schreibtisch in New York
Kleines Klassisches Arbeitszimmer mit weißer Wandfarbe, Arbeitsplatz, gebeiztem Holzboden und Einbau-Schreibtisch in New York

Olson Photographic, LLC
Geräumiges Modernes Arbeitszimmer mit Studio, weißer Wandfarbe, gebeiztem Holzboden und weißem Boden in Bridgeport
Geräumiges Modernes Arbeitszimmer mit Studio, weißer Wandfarbe, gebeiztem Holzboden und weißem Boden in Bridgeport
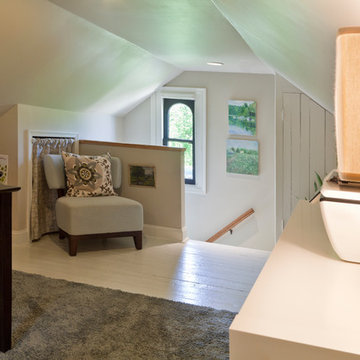
Trying to find a quiet corner in one's house for an office can be tough, but it also can be an adventure!
Reworking spaces in our homes so that they work better for our families as they grow and change is something we all need to do from time to time-- and it can give your house a new lease on life.
One room that took on a new identity in this old farmhouse was the third floor attic space--a room that is much like a treehouse with its small footprint, high perch, lofty views of the landscape, and sloping ceiling.
The space has been many things over the past two decades- a bedroom, a guest room, a hang-out for kids... but NOW it is the 'world headquarters' for my client's business. :)
Adding all the funky touches that make it a cozy personal space made all the difference...like lots of live green plants, vintage original artwork, architectural salvage window sashes, a repurposed and repainted dresser from the 1940's, and, of course, my client's favorite photos.

Großes Klassisches Nähzimmer ohne Kamin mit grauer Wandfarbe, Schieferboden und freistehendem Schreibtisch in Denver
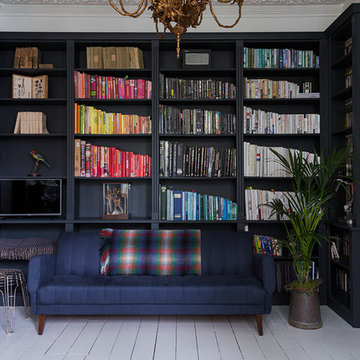
Owner Supplied
Mittelgroßes Stilmix Arbeitszimmer mit Arbeitsplatz, blauer Wandfarbe, gebeiztem Holzboden und weißem Boden in London
Mittelgroßes Stilmix Arbeitszimmer mit Arbeitsplatz, blauer Wandfarbe, gebeiztem Holzboden und weißem Boden in London
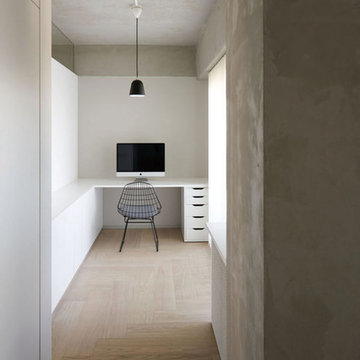
ギャラリーに暮らす家 PHOTO by Masaya Yoshimura, Copist
Industrial Arbeitszimmer mit weißer Wandfarbe, gebeiztem Holzboden, Einbau-Schreibtisch und beigem Boden in Tokio
Industrial Arbeitszimmer mit weißer Wandfarbe, gebeiztem Holzboden, Einbau-Schreibtisch und beigem Boden in Tokio
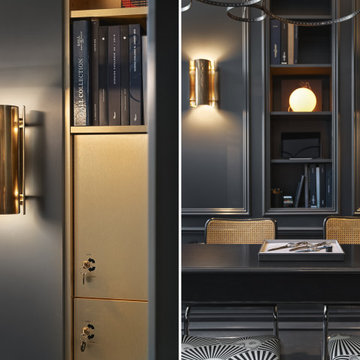
Kleines Klassisches Arbeitszimmer ohne Kamin mit Arbeitsplatz, schwarzer Wandfarbe, gebeiztem Holzboden, freistehendem Schreibtisch und schwarzem Boden in London
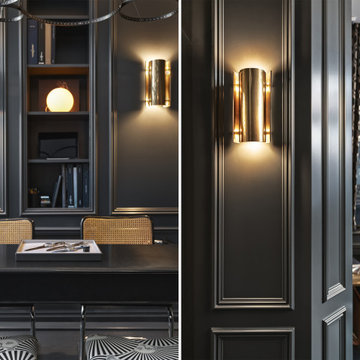
Kleines Klassisches Arbeitszimmer ohne Kamin mit Arbeitsplatz, schwarzer Wandfarbe, gebeiztem Holzboden, freistehendem Schreibtisch und schwarzem Boden in London
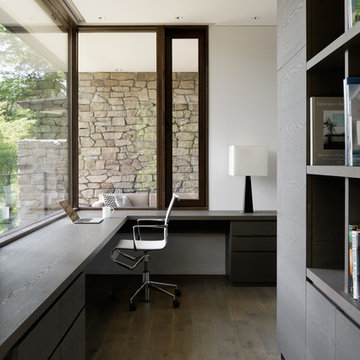
Modernes Arbeitszimmer mit weißer Wandfarbe, gebeiztem Holzboden, Einbau-Schreibtisch und grauem Boden in Sonstige
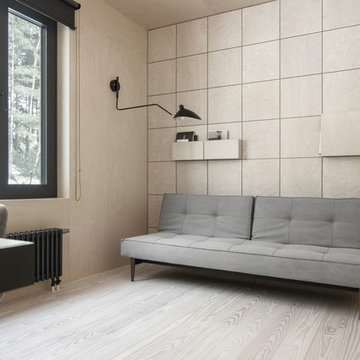
INT2 architecture
Kleines Lesezimmer mit beiger Wandfarbe, gebeiztem Holzboden, freistehendem Schreibtisch und beigem Boden
Kleines Lesezimmer mit beiger Wandfarbe, gebeiztem Holzboden, freistehendem Schreibtisch und beigem Boden
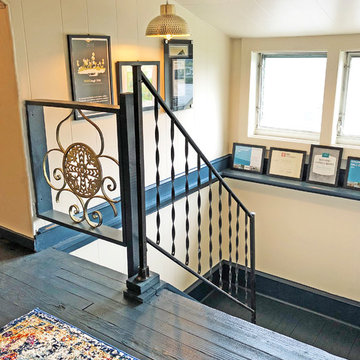
Mittelgroßes Modernes Arbeitszimmer mit Studio, weißer Wandfarbe, gebeiztem Holzboden, freistehendem Schreibtisch und blauem Boden in Philadelphia

This remodel of a mid-century gem is located in the town of Lincoln, MA a hot bed of modernist homes inspired by Gropius’ own house built nearby in the 1940s. By the time the house was built, modernism had evolved from the Gropius era, to incorporate the rural vibe of Lincoln with spectacular exposed wooden beams and deep overhangs.
The design rejects the traditional New England house with its enclosing wall and inward posture. The low pitched roofs, open floor plan, and large windows openings connect the house to nature to make the most of it's rural setting.
Photo by: Nat Rea Photography
Arbeitszimmer mit gebeiztem Holzboden und Schieferboden Ideen und Design
1