Arbeitszimmer mit Schieferboden und Keramikboden Ideen und Design
Suche verfeinern:
Budget
Sortieren nach:Heute beliebt
61 – 80 von 2.117 Fotos
1 von 3
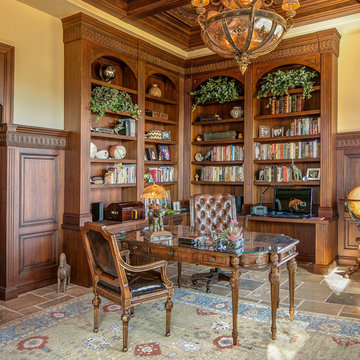
Marie-Dominique Verdier
Mediterranes Arbeitszimmer mit Arbeitsplatz, beiger Wandfarbe, Schieferboden und freistehendem Schreibtisch in Phoenix
Mediterranes Arbeitszimmer mit Arbeitsplatz, beiger Wandfarbe, Schieferboden und freistehendem Schreibtisch in Phoenix
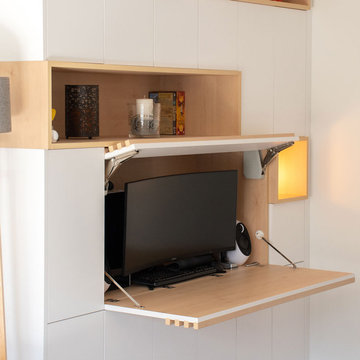
Mes clients souhaitaient créer un bureau dans leur séjour, mais que celui-ci n’envahisse pas la pièce à vivre, que les 4 habitants partagent.
Kleines Modernes Arbeitszimmer mit Arbeitsplatz, weißer Wandfarbe, Keramikboden, Einbau-Schreibtisch und beigem Boden in Lyon
Kleines Modernes Arbeitszimmer mit Arbeitsplatz, weißer Wandfarbe, Keramikboden, Einbau-Schreibtisch und beigem Boden in Lyon
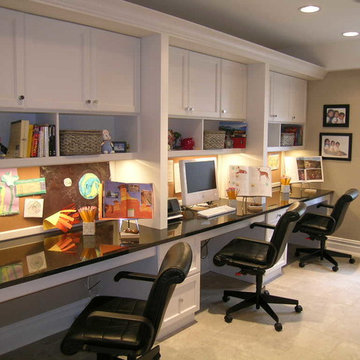
Wilmette Architect
John Toniolo Architect
Jeff Harting
North Shore Architect
Custom Home Remodel
Geräumiges Klassisches Arbeitszimmer mit grauer Wandfarbe, Keramikboden, Einbau-Schreibtisch und beigem Boden in Chicago
Geräumiges Klassisches Arbeitszimmer mit grauer Wandfarbe, Keramikboden, Einbau-Schreibtisch und beigem Boden in Chicago
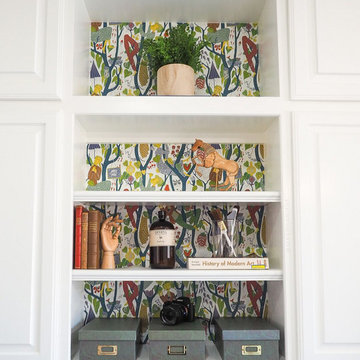
Kleines Nähzimmer mit weißer Wandfarbe, Keramikboden, Einbau-Schreibtisch und grauem Boden in Dallas
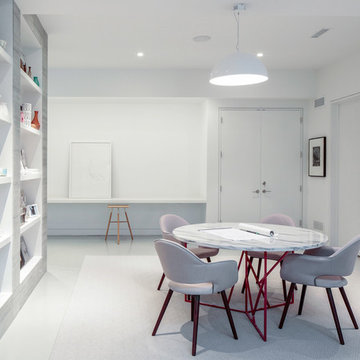
Modern luxury meets warm farmhouse in this Southampton home! Scandinavian inspired furnishings and light fixtures create a clean and tailored look, while the natural materials found in accent walls, casegoods, the staircase, and home decor hone in on a homey feel. An open-concept interior that proves less can be more is how we’d explain this interior. By accentuating the “negative space,” we’ve allowed the carefully chosen furnishings and artwork to steal the show, while the crisp whites and abundance of natural light create a rejuvenated and refreshed interior.
This sprawling 5,000 square foot home includes a salon, ballet room, two media rooms, a conference room, multifunctional study, and, lastly, a guest house (which is a mini version of the main house).
Project Location: Southamptons. Project designed by interior design firm, Betty Wasserman Art & Interiors. From their Chelsea base, they serve clients in Manhattan and throughout New York City, as well as across the tri-state area and in The Hamptons.
For more about Betty Wasserman, click here: https://www.bettywasserman.com/
To learn more about this project, click here: https://www.bettywasserman.com/spaces/southampton-modern-farmhouse/
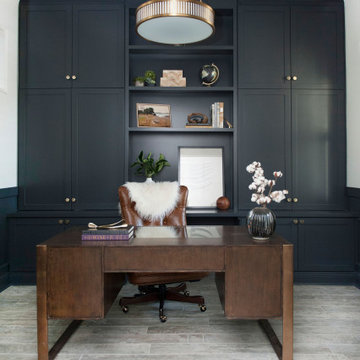
Kleines Klassisches Arbeitszimmer mit Arbeitsplatz, weißer Wandfarbe, Keramikboden, freistehendem Schreibtisch, grauem Boden und vertäfelten Wänden in Tampa
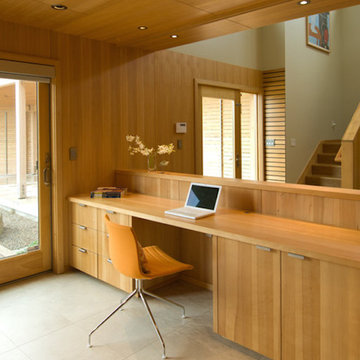
Großes Modernes Arbeitszimmer mit Arbeitsplatz, grüner Wandfarbe, Keramikboden und Einbau-Schreibtisch in Portland

Les propriétaires ont hérité de cette maison de campagne datant de l'époque de leurs grands parents et inhabitée depuis de nombreuses années. Outre la dimension affective du lieu, il était difficile pour eux de se projeter à y vivre puisqu'ils n'avaient aucune idée des modifications à réaliser pour améliorer les espaces et s'approprier cette maison. La conception s'est faite en douceur et à été très progressive sur de longs mois afin que chacun se projette dans son nouveau chez soi. Je me suis sentie très investie dans cette mission et j'ai beaucoup aimé réfléchir à l'harmonie globale entre les différentes pièces et fonctions puisqu'ils avaient à coeur que leur maison soit aussi idéale pour leurs deux enfants.
Caractéristiques de la décoration : inspirations slow life dans le salon et la salle de bain. Décor végétal et fresques personnalisées à l'aide de papier peint panoramiques les dominotiers et photowall. Tapisseries illustrées uniques.
A partir de matériaux sobres au sol (carrelage gris clair effet béton ciré et parquet massif en bois doré) l'enjeu à été d'apporter un univers à chaque pièce à l'aide de couleurs ou de revêtement muraux plus marqués : Vert / Verte / Tons pierre / Parement / Bois / Jaune / Terracotta / Bleu / Turquoise / Gris / Noir ... Il y a en a pour tout les gouts dans cette maison !
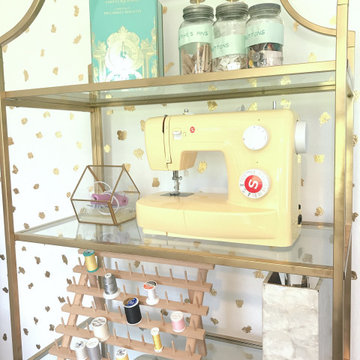
Reorganized this craft room to fit many sewing machines, fabric, thread and other essentials.
Mittelgroßes Eklektisches Nähzimmer ohne Kamin mit weißer Wandfarbe, Keramikboden, freistehendem Schreibtisch und grauem Boden in Orlando
Mittelgroßes Eklektisches Nähzimmer ohne Kamin mit weißer Wandfarbe, Keramikboden, freistehendem Schreibtisch und grauem Boden in Orlando
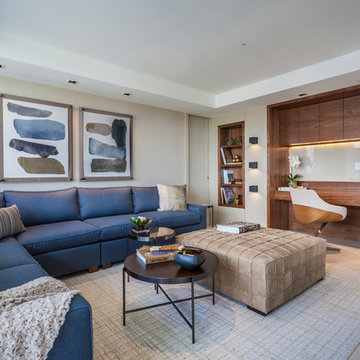
Second Home Office
Master Guest Bedroom
Photo by Emilio Collavino
Großes Modernes Lesezimmer ohne Kamin mit beiger Wandfarbe, Keramikboden, Einbau-Schreibtisch und beigem Boden in Miami
Großes Modernes Lesezimmer ohne Kamin mit beiger Wandfarbe, Keramikboden, Einbau-Schreibtisch und beigem Boden in Miami
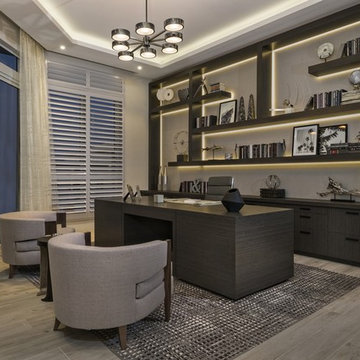
Singer Island’s shoreline hues of tranquility are mimicked inside this spacious unit throughout, featuring clean lines and natural materials and textures. A soothing palette of warm neutrals and blues is expertly delivered through woven details in upholstered furniture and drapery. Mixes of finishes with rich walnut wood tones and polished and brushed stainless are featured in each room. Pops of colorful accents and artwork beautifully finish off the contemporary coastal concept.
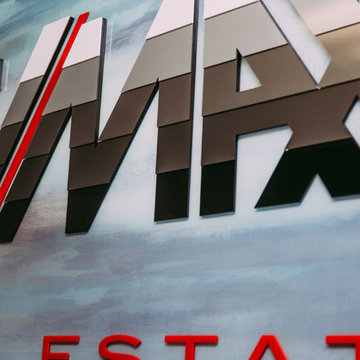
This beautiful office space was renovated to create a warm, modern, and sleek environment. The colour palette used here is black and white with accents of red. Another was accents were applied is by the artificial plants. These plants give life to the space and compliment the present colour scheme. Polished surfaces and finishes were used to create a modern, sleek look.
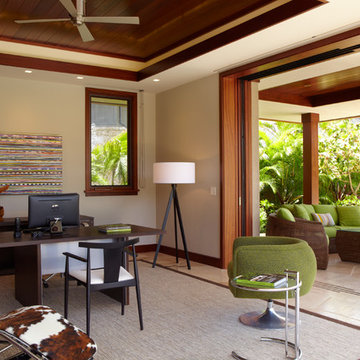
A 5,000 square foot "Hawaiian Ranch" style single-family home located in Kailua, Hawaii. Design focuses on blending into the surroundings while maintaing a fresh, up-to-date feel. Finished home reflects a strong indoor-outdoor relationship and features a lovely courtyard and pool, buffered from onshore winds.
Photography - Kyle Rothenborg
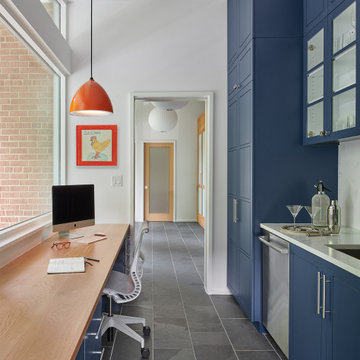
Kleines Mid-Century Arbeitszimmer mit Arbeitsplatz, weißer Wandfarbe, Schieferboden, Einbau-Schreibtisch und gewölbter Decke in Washington, D.C.
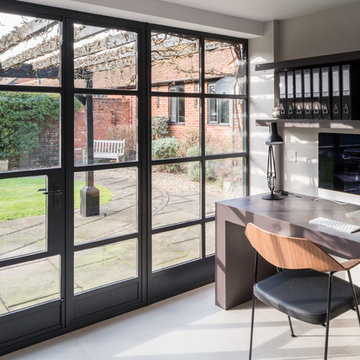
Conversion and renovation of a Grade II listed barn into a bright contemporary home
Mittelgroßes Landhausstil Arbeitszimmer mit Arbeitsplatz, weißer Wandfarbe, Keramikboden und Einbau-Schreibtisch in Sonstige
Mittelgroßes Landhausstil Arbeitszimmer mit Arbeitsplatz, weißer Wandfarbe, Keramikboden und Einbau-Schreibtisch in Sonstige
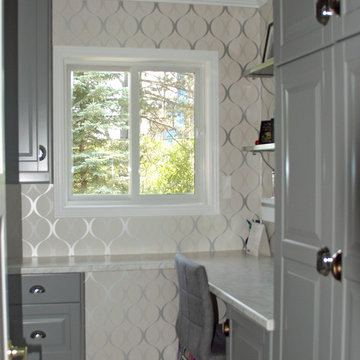
This former laundry room off the kitchen was converted into a multi-use room used for homework, arts and crafts and extra pantry space.
Kleines Modernes Nähzimmer mit Keramikboden und Einbau-Schreibtisch in Toronto
Kleines Modernes Nähzimmer mit Keramikboden und Einbau-Schreibtisch in Toronto
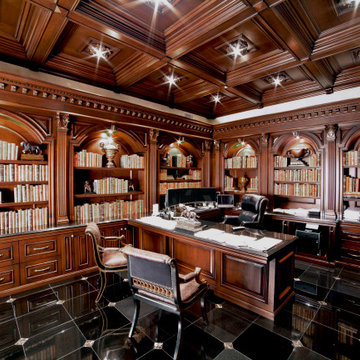
Classic dark patina stained library Mahwah, NJ
Serving as our clients' new home office, our design focused on using darker tones for the stains and materials used. Organizing the interior to showcase our clients' collection of literature, while also providing various spaces to store other materials. With beautiful hand carved moldings used throughout the interior, the space itself is more uniform in its composition.
For more projects visit our website wlkitchenandhome.com
.
.
.
.
#mansionoffice #mansionlibrary #homeoffice #workspace #luxuryoffice #luxuryinteriors #office #library #workfromhome #penthouse #luxuryhomeoffice #newyorkinteriordesign #presidentoffice #officearchitecture #customdesk #customoffice #officedesign #officeideas #elegantoffice #beautifuloffice #librarydesign #libraries #librarylove #readingroom #newyorkinteriors #newyorkinteriordesigner #luxuryfurniture #officefurniture #ceooffice #luxurydesign
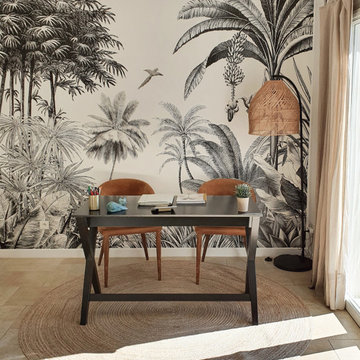
Le contraste entre le bois noir du bureau et son l'environnement végétal dans lequel il s'inscrit créé un équilibre parfait entre l'élégance et la légèreté.
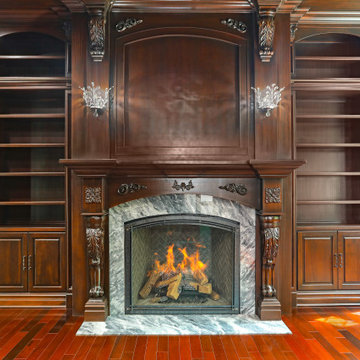
Custom Home Office / Library Cabinets in Millstone, New Jersey.
Großes Klassisches Lesezimmer mit brauner Wandfarbe, Keramikboden, Kamin, gefliester Kaminumrandung, buntem Boden, Kassettendecke und Holzwänden in New York
Großes Klassisches Lesezimmer mit brauner Wandfarbe, Keramikboden, Kamin, gefliester Kaminumrandung, buntem Boden, Kassettendecke und Holzwänden in New York
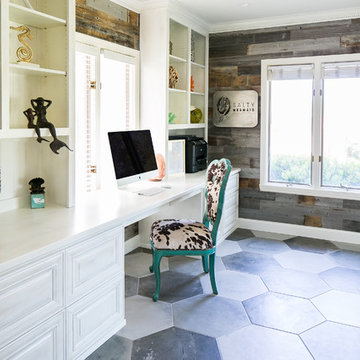
Mittelgroßes Maritimes Arbeitszimmer ohne Kamin mit Arbeitsplatz, grauer Wandfarbe, Schieferboden, Einbau-Schreibtisch und grauem Boden in Orange County
Arbeitszimmer mit Schieferboden und Keramikboden Ideen und Design
4