Arbeitszimmer mit Schieferboden und Keramikboden Ideen und Design
Suche verfeinern:
Budget
Sortieren nach:Heute beliebt
101 – 120 von 2.117 Fotos
1 von 3
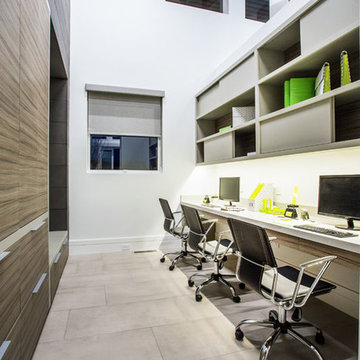
The Hive
Custom Home Built by Markay Johnson Construction Designer: Ashley Johnson & Gregory Abbott
Photographer: Scot Zimmerman
Southern Utah Parade of Homes
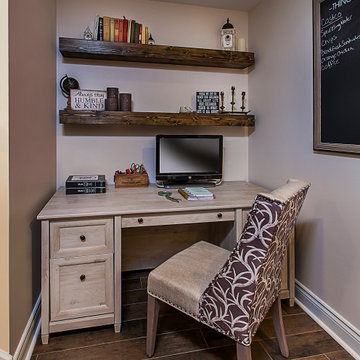
A redesigned nook is created to accommodate the clients office needs where it is most convenient...right next to the space where the majority of their time is spent. This is part of a large kitchen remodel done by Meadowlark Design + Build in Ann Arbor, MI. Photography by Jeff Garland
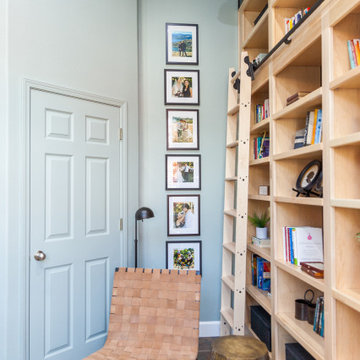
Home Office
Kleines Klassisches Lesezimmer mit blauer Wandfarbe, Schieferboden, freistehendem Schreibtisch und buntem Boden in Portland
Kleines Klassisches Lesezimmer mit blauer Wandfarbe, Schieferboden, freistehendem Schreibtisch und buntem Boden in Portland
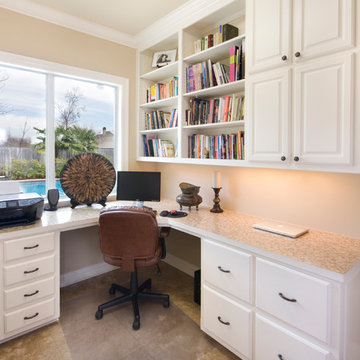
Home Office after storage renovation
Mittelgroßes Klassisches Arbeitszimmer mit beiger Wandfarbe, Keramikboden und Einbau-Schreibtisch in New Orleans
Mittelgroßes Klassisches Arbeitszimmer mit beiger Wandfarbe, Keramikboden und Einbau-Schreibtisch in New Orleans
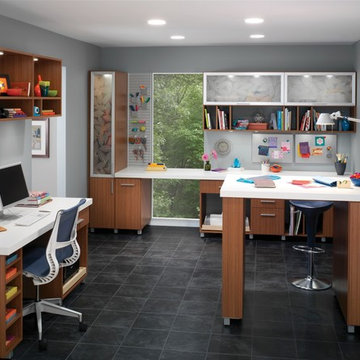
Craft room and office area with storage. Shown in Thoroughbred and Arctic White Forterra work surface. For a Free Consultation call 610-358-3171
Großes Modernes Nähzimmer ohne Kamin mit Einbau-Schreibtisch, grauer Wandfarbe und Keramikboden in Philadelphia
Großes Modernes Nähzimmer ohne Kamin mit Einbau-Schreibtisch, grauer Wandfarbe und Keramikboden in Philadelphia
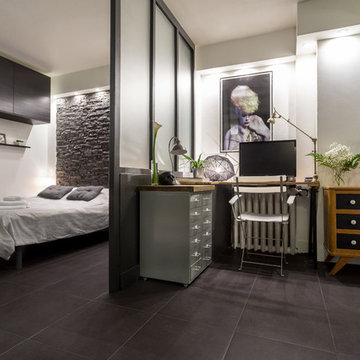
Franck Minieri © 2014 Houzz
Mittelgroßes Modernes Arbeitszimmer mit Arbeitsplatz, weißer Wandfarbe, Keramikboden und Einbau-Schreibtisch in Nizza
Mittelgroßes Modernes Arbeitszimmer mit Arbeitsplatz, weißer Wandfarbe, Keramikboden und Einbau-Schreibtisch in Nizza
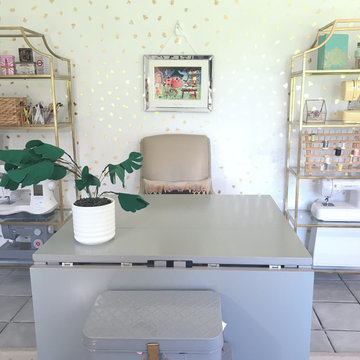
Reorganized this craft room to fit many sewing machines, fabric, thread and other essentials.
Mittelgroßes Eklektisches Nähzimmer ohne Kamin mit weißer Wandfarbe, Keramikboden, freistehendem Schreibtisch und grauem Boden in Orlando
Mittelgroßes Eklektisches Nähzimmer ohne Kamin mit weißer Wandfarbe, Keramikboden, freistehendem Schreibtisch und grauem Boden in Orlando
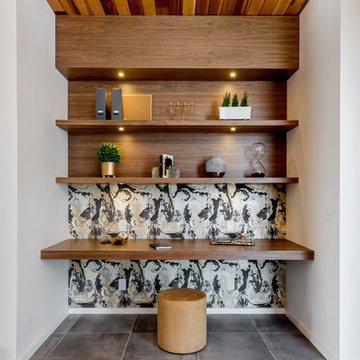
D&M Images
Retro Arbeitszimmer mit Arbeitsplatz, bunten Wänden, Keramikboden, Einbau-Schreibtisch und grauem Boden in Sonstige
Retro Arbeitszimmer mit Arbeitsplatz, bunten Wänden, Keramikboden, Einbau-Schreibtisch und grauem Boden in Sonstige
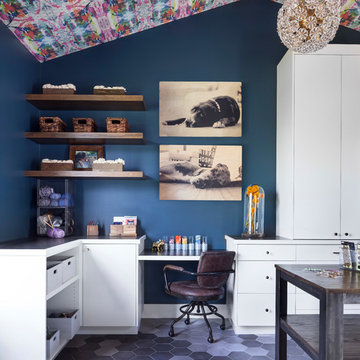
The clients needed a craft room that would constantly inspire and wake up creativity. The multi-colored hexagon tile flooring and Lindsay Cowles wallpaper on the ceiling do just that.
Photo by Emily Minton Redfield
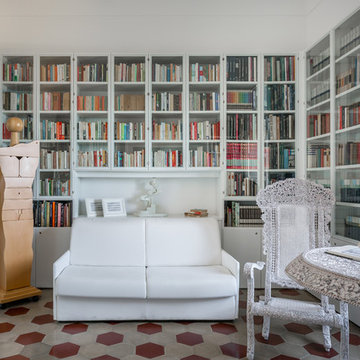
antonioprincipato.photo
Kleines Mediterranes Lesezimmer ohne Kamin mit weißer Wandfarbe, Keramikboden, freistehendem Schreibtisch und buntem Boden in Catania-Palermo
Kleines Mediterranes Lesezimmer ohne Kamin mit weißer Wandfarbe, Keramikboden, freistehendem Schreibtisch und buntem Boden in Catania-Palermo
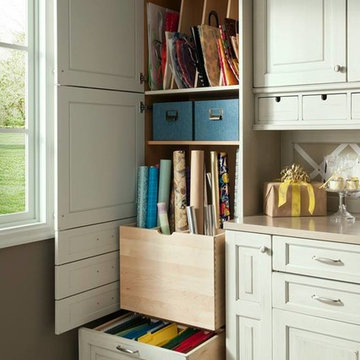
This Emabassy Row Gift Wrap Station serves as both a small home office and a gift wrapping area for the holidays! Wood-Mode never ceases to amaze with their gift of cabinetry that has both style and functionality! The off-white cabinets are the perfect color to compliment the brown walls.

Kleines Modernes Arbeitszimmer ohne Kamin mit Einbau-Schreibtisch, weißer Wandfarbe, Keramikboden, Arbeitsplatz und grauem Boden in Chicago
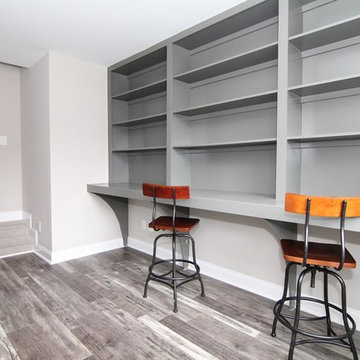
Mittelgroßes Rustikales Nähzimmer mit grauer Wandfarbe, Keramikboden und Einbau-Schreibtisch in Raleigh
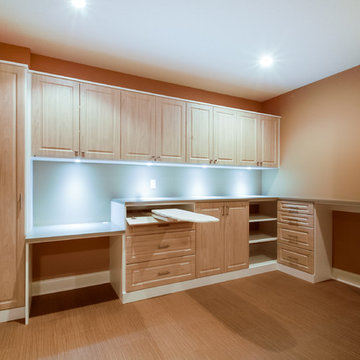
Großes Modernes Nähzimmer ohne Kamin mit beiger Wandfarbe, Keramikboden und Einbau-Schreibtisch in Minneapolis
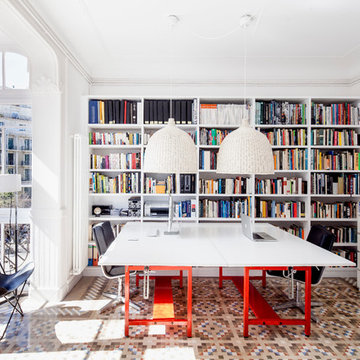
Adrià Goula
Mittelgroßes Modernes Arbeitszimmer ohne Kamin mit weißer Wandfarbe, freistehendem Schreibtisch, Arbeitsplatz und Keramikboden in Barcelona
Mittelgroßes Modernes Arbeitszimmer ohne Kamin mit weißer Wandfarbe, freistehendem Schreibtisch, Arbeitsplatz und Keramikboden in Barcelona

When our client requested a cozy retreat for her study, we re-configured a narrow 6’ x 12’ space off the Master Bedroom hall. By combining 2 separate rooms, a dated wet bar and a stackable washer/dryer area, we captured the square footage needed for the Study. As someone who likes to spread out and have multiple projects going on at the same time, we designed the L-shaped work surface and created the functionality she longed for. A tall storage cabinet just wide enough to house her files and printer, anchors one end while an oversized ‘found’ vintage bracket adorns the other, giving openness to an otherwise tight space. Previously separated by a wall, the 2 windows now bring cheerful natural light into the singular space. Thick floating shelves above the work surface feature LED strip lighting which is especially enticing at night. A sliding metal chalkboard opposite of the worksurface is easily accessible and provides a fun way to keep track of daily activities. The black and cream “star” patterned floor tile adds a bit of whimsy to the Study and compliments the rustic charm of the family’s antique cowhide chair. What is not to love about the compact yet inviting space?
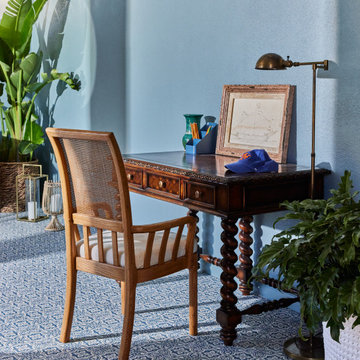
Antique cherry writing desk and chair gets lots of natural light in this blue on blue sun room.
Kleines Mediterranes Arbeitszimmer mit Arbeitsplatz, blauer Wandfarbe, Keramikboden, freistehendem Schreibtisch und blauem Boden in Sacramento
Kleines Mediterranes Arbeitszimmer mit Arbeitsplatz, blauer Wandfarbe, Keramikboden, freistehendem Schreibtisch und blauem Boden in Sacramento
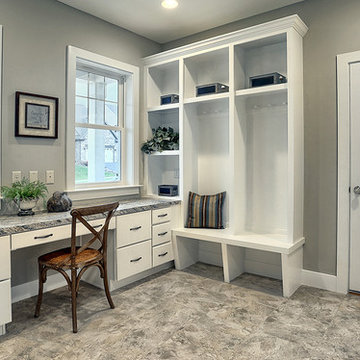
This spacious 2-story home features a mudroom entry complete with a built-in desk and wooden lockers. The spacious, open floor plan includes heightened 9’ ceilings on the first floor and a convenient Flex Room to the front of the home. The expansive Kitchen features granite countertops, tile backsplash, stainless steel appliance, and island with breakfast bar. The Kitchen opens to the Dining Area that provides access to deck and backyard. Adjacent to the Kitchen is the Great Room with cozy gas fireplace with wall-to-ceiling stone in the Great Room.
On the way up to the 2nd floor, a built-in window seat adorns the stairway landing.
On the 2nd floor are all 4 bedrooms, 2 full baths, convenient laundry room, and a spacious rec room. The Owner’s Suite features craftsman style wainscoting accent wall, an expansive closet, and private bathroom with 5’ shower, and double bowl vanity with cultured marble top.
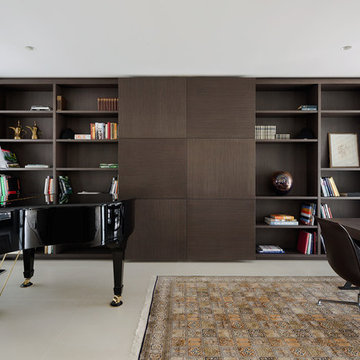
Photo by Michael Downes
Mittelgroßes Modernes Arbeitszimmer ohne Kamin mit Arbeitsplatz, Keramikboden und freistehendem Schreibtisch in Melbourne
Mittelgroßes Modernes Arbeitszimmer ohne Kamin mit Arbeitsplatz, Keramikboden und freistehendem Schreibtisch in Melbourne
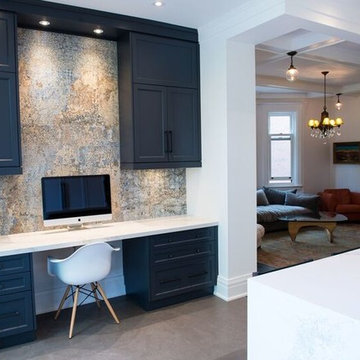
Mittelgroßes Modernes Arbeitszimmer ohne Kamin mit Arbeitsplatz, weißer Wandfarbe, Keramikboden und Einbau-Schreibtisch in Toronto
Arbeitszimmer mit Schieferboden und Keramikboden Ideen und Design
6