Arbeitszimmer mit Studio und Laminat Ideen und Design
Suche verfeinern:
Budget
Sortieren nach:Heute beliebt
121 – 140 von 269 Fotos
1 von 3
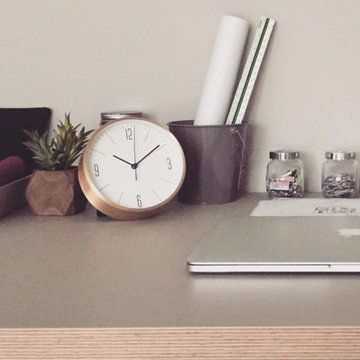
Kleines Modernes Arbeitszimmer mit Studio, grauer Wandfarbe, Laminat, freistehendem Schreibtisch und grauem Boden in Atlanta
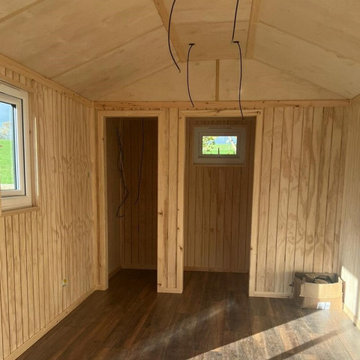
Mr & Mrs B, Garden Room, Salisbury
Großes Klassisches Arbeitszimmer mit Studio, beiger Wandfarbe, Laminat, freistehendem Schreibtisch, braunem Boden, Holzdecke und Holzwänden in Wiltshire
Großes Klassisches Arbeitszimmer mit Studio, beiger Wandfarbe, Laminat, freistehendem Schreibtisch, braunem Boden, Holzdecke und Holzwänden in Wiltshire
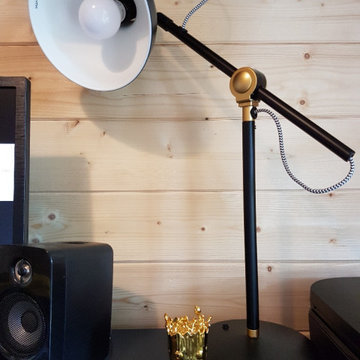
This is my outdoor office which has been painted on the outside to protect the wood through the elements, but left natural (for now) on the interior. The space measures 2.5m x 2.5m and fits a good side desk and all the equipment needed to run My Claybrick Home.
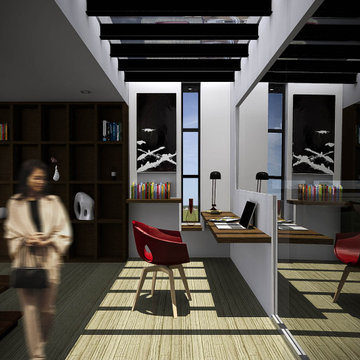
Mittelgroßes Modernes Arbeitszimmer mit Studio, weißer Wandfarbe, Laminat, Einbau-Schreibtisch und beigem Boden in Mexiko Stadt
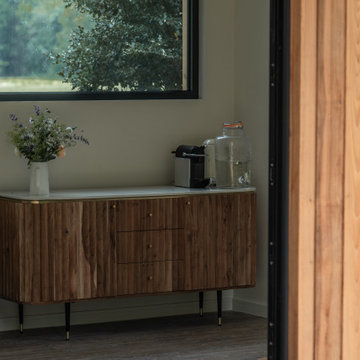
The brief for this garden office was for a feeling of calm and to capture the light as well as including the beautiful garden that surrounded it. It allows the worker enjoyment of 360 degree views of skies, trees and plants, but also offers a spot to reflect quietly in the sofa area.
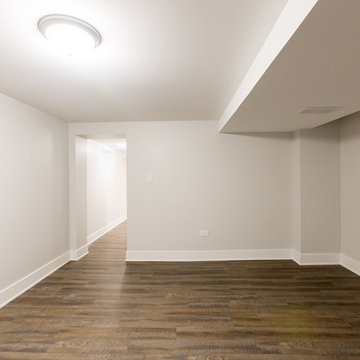
Großes Modernes Arbeitszimmer mit Studio, grauer Wandfarbe und Laminat in Chicago
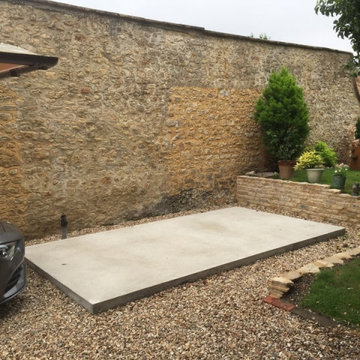
Mr & Mrs S contacted Garden Retreat after initially looking for a building from a competitor to be installed as a quiet place for Mrs S to write poetry. The reason they contacted Garden Retreat was the proposed garden room had to satisfy local planning restrictions in the beautiful village of Beaminster, Dorset.
Garden Retreat specialise in providing buildings that not only satisfies the clients requirements but also planning requirements. Our standard building has uPVC windows and doors and a particular style of metal roof. In this instance we modified one of our Contemporary Garden Offices and installed timber double glazed windows and doors and a sinusoidal profiled roof (I know, a posh word for corrugated iron from the planners) and satisfied both the client and local planners.
This contemporary garden building is constructed using an external cedar clad and bitumen paper to ensure any damp is kept out of the building. The walls are constructed using a 75mm x 38mm timber frame, 50mm Celotex and an grooved brushed ply 12mm inner lining to finish the walls. The total thickness of the walls is 100mm which lends itself to all year round use. The floor is manufactured using heavy duty bearers, 70mm Celotex and a 15mm ply floor which can either be carpeted or a vinyl floor can be installed for a hard wearing, easy clean option. These buildings now included and engineered laminated floor as standard, please contact us for further details and options.
The roof is insulated and comes with an inner ply, metal Rolaclad roof, underfelt and internal spot lights. Also within the electrics pack there is consumer unit, 3 double sockets and a switch. We also install sockets with built in USB charging points which is very useful and this building also has external spots to light up the porch area.
This particular model was supplied with one set of 1200mm wide timber framed French doors and one 600mm double glazed sidelight which provides a traditional look and lots of light. In addition, it has two double casement timber windows for ventilation if you do not want to open the French doors. The building is designed to be modular so during the ordering process you have the opportunity to choose where you want the windows and doors to be.
If you are interested in this design or would like something similar please do not hesitate to contact us for a quotation?
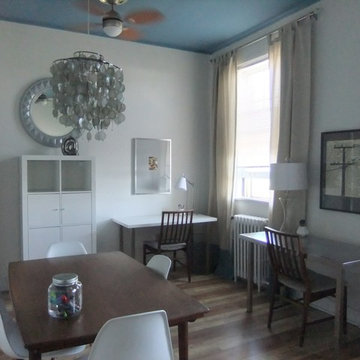
We took advantage of the symmetries the room offered as a way to return it to it's stateliness. The modern and fun touches keep it from feeling pretentious.
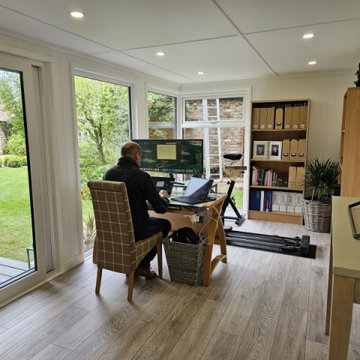
Mike required a space to work in as the primary purpose, to be able to leave the house and go to work. We were able to design a space that also allowed him to have some space for a small gym, seating leisure area and outside canopy area, partly enclosed, for outside entertaining.
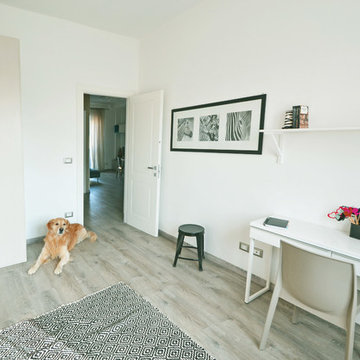
Modernes Arbeitszimmer mit Studio, weißer Wandfarbe, Laminat, freistehendem Schreibtisch und beigem Boden in Turin
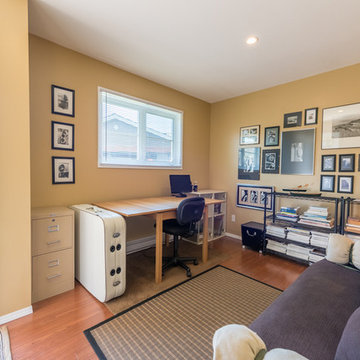
Use this room as an office - a guest room, craft room - have it your way.
Mittelgroßes Klassisches Arbeitszimmer mit Studio, beiger Wandfarbe, Laminat, freistehendem Schreibtisch und braunem Boden in Vancouver
Mittelgroßes Klassisches Arbeitszimmer mit Studio, beiger Wandfarbe, Laminat, freistehendem Schreibtisch und braunem Boden in Vancouver
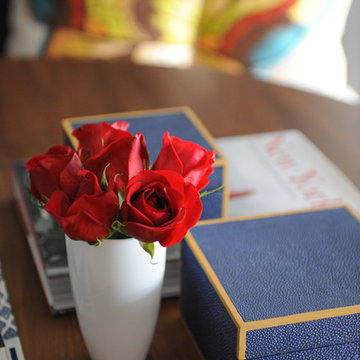
Tracey Ayton Photography
Mittelgroßes Eklektisches Arbeitszimmer mit Studio, weißer Wandfarbe, Laminat und freistehendem Schreibtisch in Vancouver
Mittelgroßes Eklektisches Arbeitszimmer mit Studio, weißer Wandfarbe, Laminat und freistehendem Schreibtisch in Vancouver
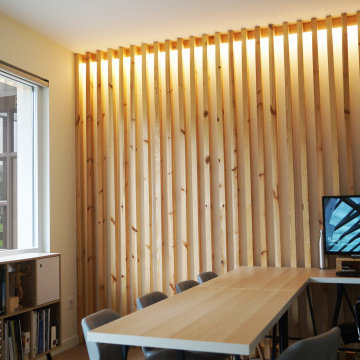
Zona de trabajo
Kleines Skandinavisches Arbeitszimmer mit Studio, weißer Wandfarbe, Laminat, freistehendem Schreibtisch und beigem Boden
Kleines Skandinavisches Arbeitszimmer mit Studio, weißer Wandfarbe, Laminat, freistehendem Schreibtisch und beigem Boden
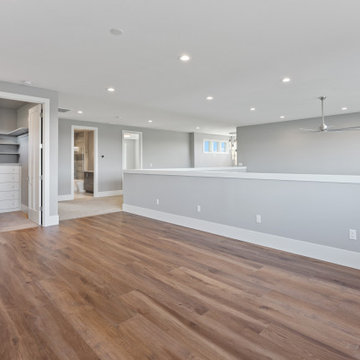
Extra Large Work Room - 10' Ceiling - 8" base boards
Geräumiges Uriges Arbeitszimmer mit Studio, grauer Wandfarbe, Laminat und braunem Boden in Portland
Geräumiges Uriges Arbeitszimmer mit Studio, grauer Wandfarbe, Laminat und braunem Boden in Portland
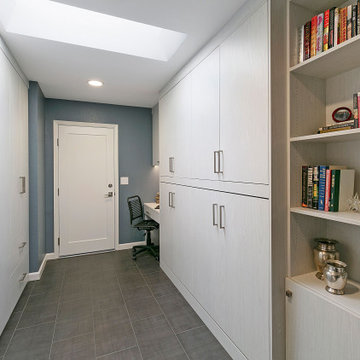
Living in a small home, this customer had a long wish list of uses for their very large laundry room, which had become a catch all for clutter. This transformation fulfilled all of their needs: providing storage space for laundry, household objects, and filing, as well as a small workstation and a place for their college aged son to sleep when coming home to visit. The side tilt, extra long twin wallbed fits perfectly in this room, allowing enough space to comfortably move around when it’s down, and providing bonus storage space in the extended upper cabinets. The use of Winter Fun textured TFL compliments the homes architecture and lends to a bright, airy feel and provides a tranquil space to work and sleep. The entire project priced out at $16,966.
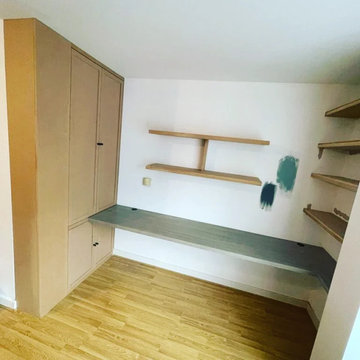
Home Office
Freestanding shelves
Kleines Rustikales Arbeitszimmer mit Studio, weißer Wandfarbe, Laminat und Einbau-Schreibtisch in London
Kleines Rustikales Arbeitszimmer mit Studio, weißer Wandfarbe, Laminat und Einbau-Schreibtisch in London
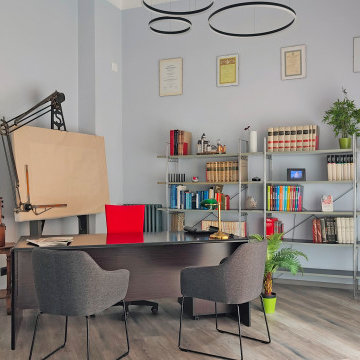
Collocato di fronte all'ingresso, questo spazio accoglie i clienti e ci permette di confrontarci con loro sul progetto.
Großes Modernes Arbeitszimmer mit Studio, grauer Wandfarbe, Laminat, freistehendem Schreibtisch und grauem Boden in Turin
Großes Modernes Arbeitszimmer mit Studio, grauer Wandfarbe, Laminat, freistehendem Schreibtisch und grauem Boden in Turin
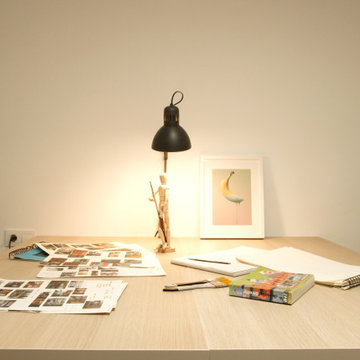
Großes Modernes Arbeitszimmer mit Studio, weißer Wandfarbe, Laminat, freistehendem Schreibtisch und braunem Boden in Valencia
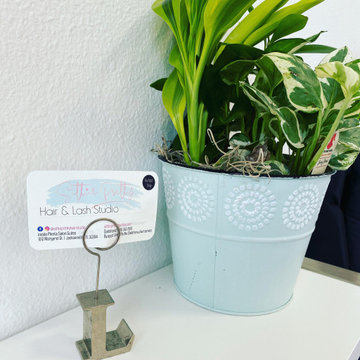
Kleines Modernes Arbeitszimmer ohne Kamin mit Studio, weißer Wandfarbe, Laminat und braunem Boden in Jacksonville
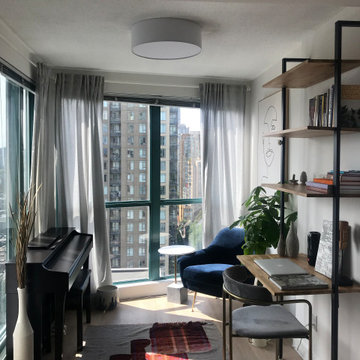
Mittelgroßes Modernes Arbeitszimmer mit Studio, weißer Wandfarbe, Laminat und beigem Boden in Vancouver
Arbeitszimmer mit Studio und Laminat Ideen und Design
7