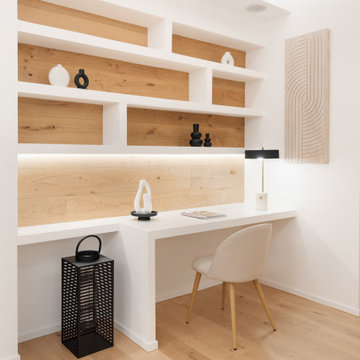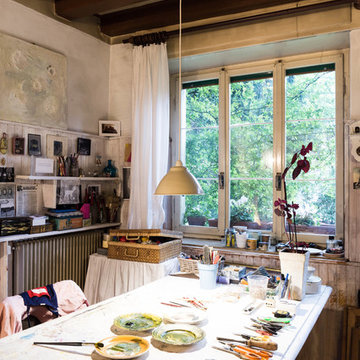Arbeitszimmer mit Studio Ideen und Design
Suche verfeinern:
Budget
Sortieren nach:Heute beliebt
1 – 20 von 8.357 Fotos
1 von 2

When our client came to us, she was stumped with how to turn her small living room into a cozy, useable family room. The living room and dining room blended together in a long and skinny open concept floor plan. It was difficult for our client to find furniture that fit the space well. It also left an awkward space between the living and dining areas that she didn’t know what to do with. She also needed help reimagining her office, which is situated right off the entry. She needed an eye-catching yet functional space to work from home.
In the living room, we reimagined the fireplace surround and added built-ins so she and her family could store their large record collection, games, and books. We did a custom sofa to ensure it fits the space and maximized the seating. We added texture and pattern through accessories and balanced the sofa with two warm leather chairs. We updated the dining room furniture and added a little seating area to help connect the spaces. Now there is a permanent home for their record player and a cozy spot to curl up in when listening to music.
For the office, we decided to add a pop of color, so it contrasted well with the neutral living space. The office also needed built-ins for our client’s large cookbook collection and a desk where she and her sons could rotate between work, homework, and computer games. We decided to add a bench seat to maximize space below the window and a lounge chair for additional seating.
Project designed by interior design studio Kimberlee Marie Interiors. They serve the Seattle metro area including Seattle, Bellevue, Kirkland, Medina, Clyde Hill, and Hunts Point.
For more about Kimberlee Marie Interiors, see here: https://www.kimberleemarie.com/
To learn more about this project, see here
https://www.kimberleemarie.com/greenlake-remodel

Scandinavian minimalist home office with vaulted ceilings, skylights, and floor to ceiling windows.
Großes Skandinavisches Arbeitszimmer mit Studio, weißer Wandfarbe, hellem Holzboden, freistehendem Schreibtisch, beigem Boden und gewölbter Decke in Minneapolis
Großes Skandinavisches Arbeitszimmer mit Studio, weißer Wandfarbe, hellem Holzboden, freistehendem Schreibtisch, beigem Boden und gewölbter Decke in Minneapolis

Willow Lane House | ART ROOM
Builder: SD Custom Homes
Interior Design: Bria Hammel Interiors
Architect: David Charlez Designs
Klassisches Arbeitszimmer mit Studio, weißer Wandfarbe, dunklem Holzboden und Einbau-Schreibtisch in Minneapolis
Klassisches Arbeitszimmer mit Studio, weißer Wandfarbe, dunklem Holzboden und Einbau-Schreibtisch in Minneapolis
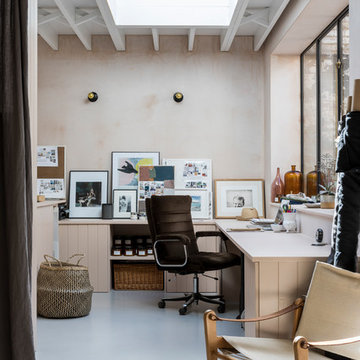
Chris Snook
Industrial Arbeitszimmer ohne Kamin mit Betonboden, Einbau-Schreibtisch, grauem Boden, Studio und beiger Wandfarbe in London
Industrial Arbeitszimmer ohne Kamin mit Betonboden, Einbau-Schreibtisch, grauem Boden, Studio und beiger Wandfarbe in London
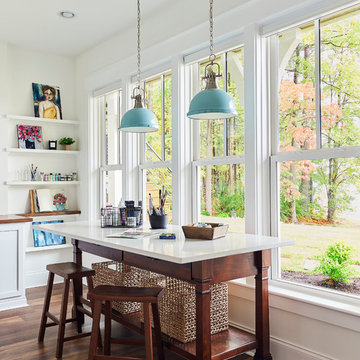
Sean Costello
Maritimes Arbeitszimmer mit Studio, weißer Wandfarbe, dunklem Holzboden und freistehendem Schreibtisch in Raleigh
Maritimes Arbeitszimmer mit Studio, weißer Wandfarbe, dunklem Holzboden und freistehendem Schreibtisch in Raleigh
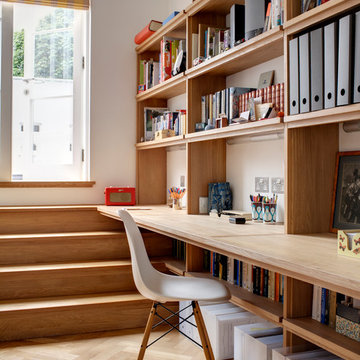
Modernes Arbeitszimmer mit Studio, weißer Wandfarbe, hellem Holzboden und Einbau-Schreibtisch in London

Mittelgroßes Country Arbeitszimmer mit Studio, weißer Wandfarbe, Teppichboden, freistehendem Schreibtisch und freigelegten Dachbalken in London
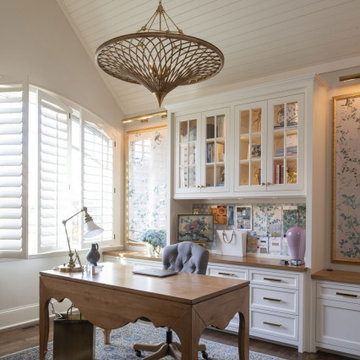
Contractor: Dovetail Renovation
Interior Design: Kate Grussing Design
Interior Consulting: EuroNest
Landscape Architect: Outdoor Innovations
Photography: Scott Amundson
Original House by Sharratt Design & Company

Großes Klassisches Arbeitszimmer ohne Kamin mit Studio, weißer Wandfarbe, Einbau-Schreibtisch, braunem Boden, eingelassener Decke, Wandpaneelen und braunem Holzboden in Los Angeles
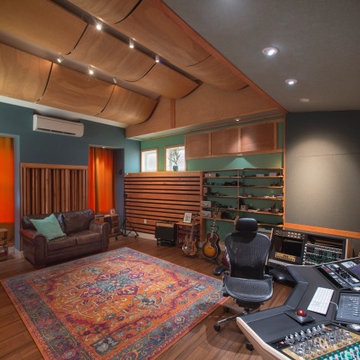
Modernes Arbeitszimmer mit Studio, bunten Wänden, braunem Holzboden, Einbau-Schreibtisch, braunem Boden, gewölbter Decke und Holzdecke in Portland Maine

Clear Birch Wood cabinetry with oil rubbed bronze hardware, this office is contemporary and ergonomic at the same time. The space is designed for both personal adjustment and comfort, with a pop of orange to keep it all alive. Craftsman Four Square, Seattle, WA - Master Bedroom & Office - Custom Cabinetry, by Belltown Design LLC, Photography by Julie Mannell

Our La Cañada studio juxtaposed the historic architecture of this home with contemporary, Spanish-style interiors. It features a contrasting palette of warm and cool colors, printed tilework, spacious layouts, high ceilings, metal accents, and lots of space to bond with family and entertain friends.
---
Project designed by Courtney Thomas Design in La Cañada. Serving Pasadena, Glendale, Monrovia, San Marino, Sierra Madre, South Pasadena, and Altadena.
For more about Courtney Thomas Design, click here: https://www.courtneythomasdesign.com/
To learn more about this project, click here:
https://www.courtneythomasdesign.com/portfolio/contemporary-spanish-style-interiors-la-canada/
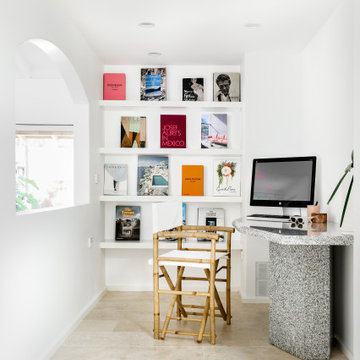
Mittelgroßes Modernes Arbeitszimmer mit Studio, weißer Wandfarbe, Travertin, freistehendem Schreibtisch und beigem Boden in Perth

Artist's studio
Modernes Arbeitszimmer mit Studio, brauner Wandfarbe, Betonboden, freistehendem Schreibtisch, grauem Boden, gewölbter Decke und Holzwänden in New York
Modernes Arbeitszimmer mit Studio, brauner Wandfarbe, Betonboden, freistehendem Schreibtisch, grauem Boden, gewölbter Decke und Holzwänden in New York
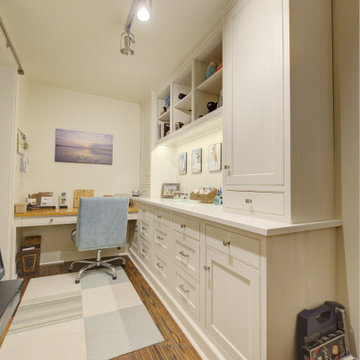
For a homeowner and her growing photography business, a closed-in side porch was gutted, updated and turned into an efficient and attractive work space. Gaining tons of storage and extensive work surfaces, her home office is both beautiful and functional.
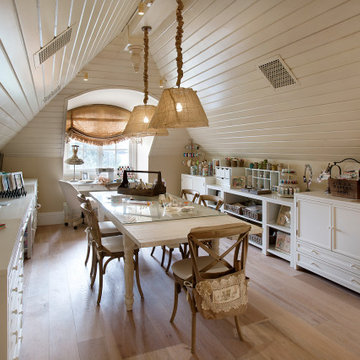
Shabby-Chic Arbeitszimmer mit Studio, beiger Wandfarbe, hellem Holzboden, freistehendem Schreibtisch und beigem Boden in Phoenix
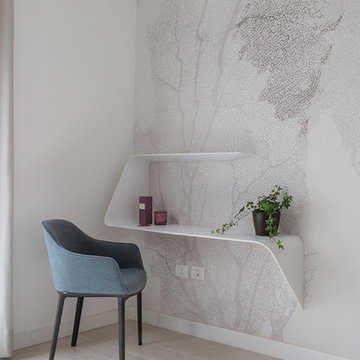
Mittelgroßes Modernes Arbeitszimmer mit Studio, beiger Wandfarbe, Laminat und freistehendem Schreibtisch in Rom
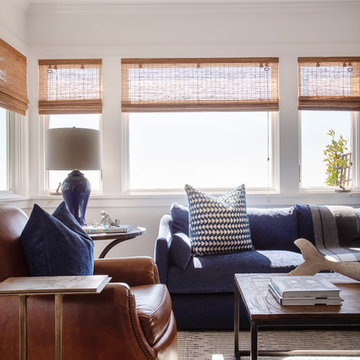
We made some small structural changes and then used coastal inspired decor to best complement the beautiful sea views this Laguna Beach home has to offer.
Project designed by Courtney Thomas Design in La Cañada. Serving Pasadena, Glendale, Monrovia, San Marino, Sierra Madre, South Pasadena, and Altadena.
For more about Courtney Thomas Design, click here: https://www.courtneythomasdesign.com/
Arbeitszimmer mit Studio Ideen und Design
1
