Arbeitszimmer mit Studio und Wandgestaltungen Ideen und Design
Suche verfeinern:
Budget
Sortieren nach:Heute beliebt
41 – 60 von 756 Fotos
1 von 3
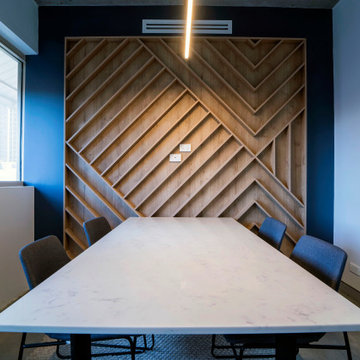
Mittelgroßes Modernes Arbeitszimmer mit Studio, blauer Wandfarbe, Betonboden, freistehendem Schreibtisch, grauem Boden und Holzwänden

The interior of the studio features space for working, hanging out, and a small loft for catnaps.
Kleines Industrial Arbeitszimmer mit Studio, bunten Wänden, Schieferboden, freistehendem Schreibtisch, grauem Boden, Holzdecke und Ziegelwänden in Los Angeles
Kleines Industrial Arbeitszimmer mit Studio, bunten Wänden, Schieferboden, freistehendem Schreibtisch, grauem Boden, Holzdecke und Ziegelwänden in Los Angeles
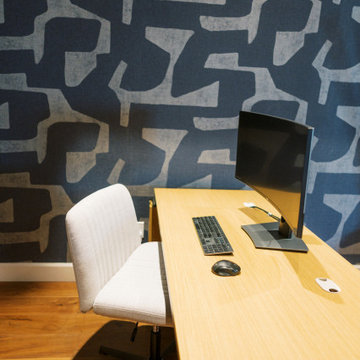
This remodel transformed two condos into one, overcoming access challenges. We designed the space for a seamless transition, adding function with a laundry room, powder room, bar, and entertaining space.
A sleek office table and chair complement the stunning blue-gray wallpaper in this home office. The corner lounge chair with an ottoman adds a touch of comfort. Glass walls provide an open ambience, enhanced by carefully chosen decor, lighting, and efficient storage solutions.
---Project by Wiles Design Group. Their Cedar Rapids-based design studio serves the entire Midwest, including Iowa City, Dubuque, Davenport, and Waterloo, as well as North Missouri and St. Louis.
For more about Wiles Design Group, see here: https://wilesdesigngroup.com/
To learn more about this project, see here: https://wilesdesigngroup.com/cedar-rapids-condo-remodel
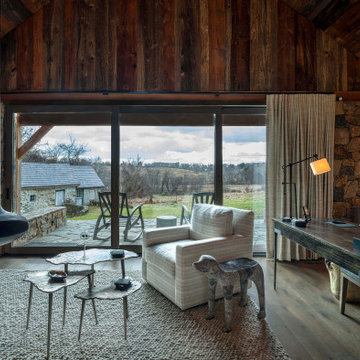
Kleines Arbeitszimmer mit Studio, Hängekamin, freistehendem Schreibtisch, freigelegten Dachbalken und Holzwänden in Philadelphia
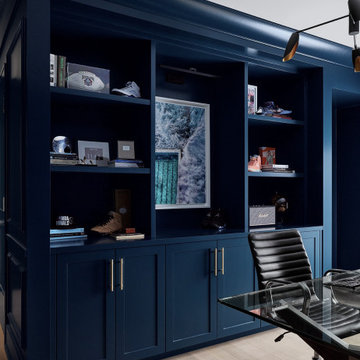
Devon Grace Interiors designed a modern and moody home office, and we opted to sweep a dramatic navy blue paint across the walls and custom built-ins.
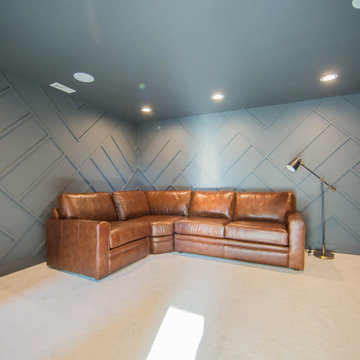
A home music studio provides the owner with a special area to store instruments and practice.
Mittelgroßes Modernes Arbeitszimmer mit Studio, schwarzer Wandfarbe, Laminat, braunem Boden und Wandpaneelen in Indianapolis
Mittelgroßes Modernes Arbeitszimmer mit Studio, schwarzer Wandfarbe, Laminat, braunem Boden und Wandpaneelen in Indianapolis
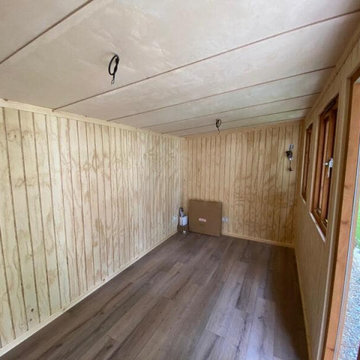
Mr & Mrs S contacted Garden Retreat after initially looking for a building from a competitor to be installed as a quiet place for Mrs S to write poetry. The reason they contacted Garden Retreat was the proposed garden room had to satisfy local planning restrictions in the beautiful village of Beaminster, Dorset.
Garden Retreat specialise in providing buildings that not only satisfies the clients requirements but also planning requirements. Our standard building has uPVC windows and doors and a particular style of metal roof. In this instance we modified one of our Contemporary Garden Offices and installed timber double glazed windows and doors and a sinusoidal profiled roof (I know, a posh word for corrugated iron from the planners) and satisfied both the client and local planners.
This contemporary garden building is constructed using an external cedar clad and bitumen paper to ensure any damp is kept out of the building. The walls are constructed using a 75mm x 38mm timber frame, 50mm Celotex and an grooved brushed ply 12mm inner lining to finish the walls. The total thickness of the walls is 100mm which lends itself to all year round use. The floor is manufactured using heavy duty bearers, 70mm Celotex and a 15mm ply floor which can either be carpeted or a vinyl floor can be installed for a hard wearing, easy clean option. These buildings now included and engineered laminated floor as standard, please contact us for further details and options.
The roof is insulated and comes with an inner ply, metal Rolaclad roof, underfelt and internal spot lights. Also within the electrics pack there is consumer unit, 3 double sockets and a switch. We also install sockets with built in USB charging points which is very useful and this building also has external spots to light up the porch area.
This particular model was supplied with one set of 1200mm wide timber framed French doors and one 600mm double glazed sidelight which provides a traditional look and lots of light. In addition, it has two double casement timber windows for ventilation if you do not want to open the French doors. The building is designed to be modular so during the ordering process you have the opportunity to choose where you want the windows and doors to be.
If you are interested in this design or would like something similar please do not hesitate to contact us for a quotation?
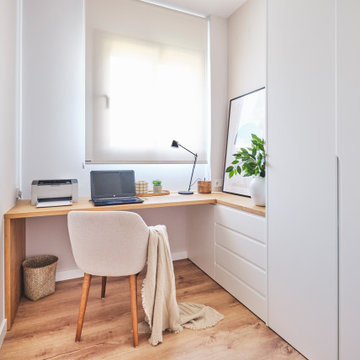
Großes Klassisches Arbeitszimmer ohne Kamin mit Studio, beiger Wandfarbe, braunem Holzboden, Einbau-Schreibtisch, braunem Boden und Ziegelwänden in Sonstige
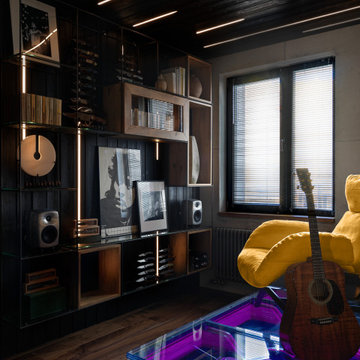
Kleines Industrial Arbeitszimmer mit Studio, schwarzer Wandfarbe, dunklem Holzboden, braunem Boden, Holzdielendecke und Holzwänden in Moskau
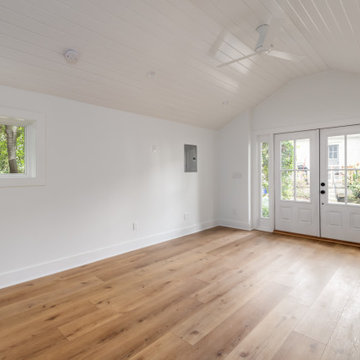
Our homeowners need a flex space and an existing cinder block garage was the perfect place. The garage was waterproofed and finished and now is fully functional as an open office space with a wet bar and a full bathroom. It is bright, airy and as private as you need it to be to conduct business on a day to day basis.

Klassisches Arbeitszimmer mit Studio, blauer Wandfarbe, dunklem Holzboden, Eckkamin, verputzter Kaminumrandung, freistehendem Schreibtisch, braunem Boden und Wandpaneelen in Los Angeles
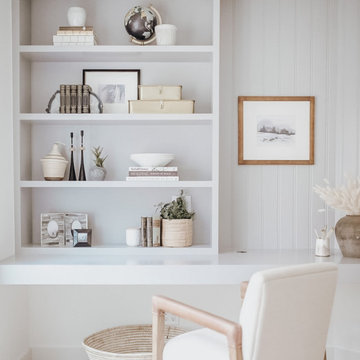
Kleines Arbeitszimmer mit Studio, weißer Wandfarbe, hellem Holzboden, Einbau-Schreibtisch, braunem Boden und Wandpaneelen in Dallas
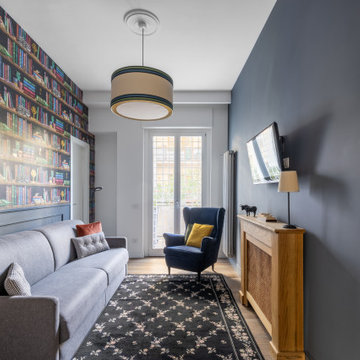
Una stanza pensata per gli ospiti e a uso studio, decorata con la carta da parati disegnata da Fornasetti.
Modernes Arbeitszimmer mit Studio, bunten Wänden, hellem Holzboden, freistehendem Schreibtisch, braunem Boden und Tapetenwänden in Rom
Modernes Arbeitszimmer mit Studio, bunten Wänden, hellem Holzboden, freistehendem Schreibtisch, braunem Boden und Tapetenwänden in Rom
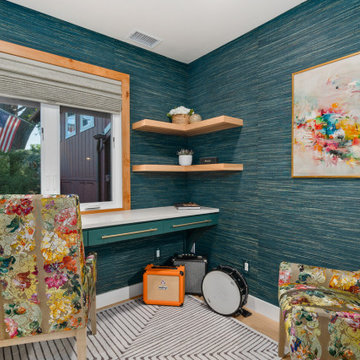
Office and Music Room:
The office was adorned with rich grass cloth, creating a warm and inviting atmosphere.
A custom-made floating desk with custom corbels and Quartzite countertop was installed, along with reading space and floating shelves.
The addition of custom windows and alder window trim enhanced the aesthetic of the room.
The design allowed for versatile use as both an office and a music room.
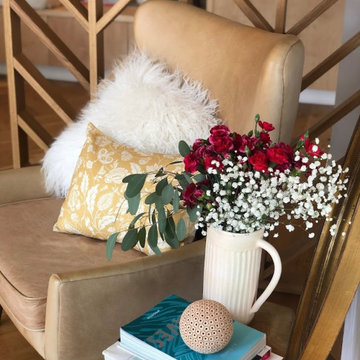
Project for a French client who wanted to organize her home office.
Design conception of a home office. Space Planning.
The idea was to create a space planning optimizing the circulation. The atmosphere created is cozy and chic. We created and designed a partition in wood in order to add and create a reading nook. We created and designed a wall of library, including a bench. It creates a warm atmosphere.
The custom made maple library is unique.
We added a lovely wallpaper, to provide chic and a nice habillage to this wide wall.
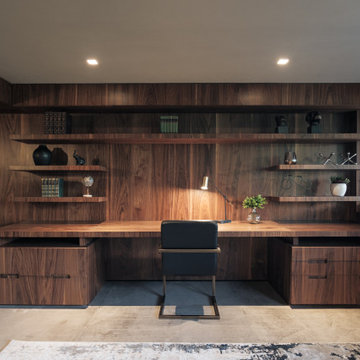
Mittelgroßes Modernes Arbeitszimmer mit Studio, grauer Wandfarbe, Marmorboden, Einbau-Schreibtisch, beigem Boden und Holzwänden in Houston
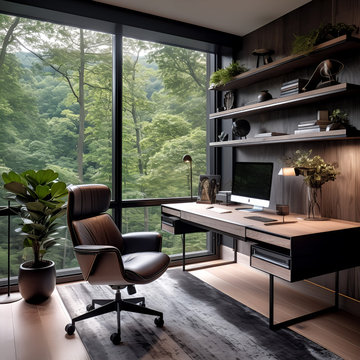
Welcome to the Hudson Valley Sustainable Luxury Home, a modern masterpiece tucked away in the tranquil woods. This house, distinguished by its exterior wood siding and modular construction, is a splendid blend of urban grittiness and nature-inspired aesthetics. It is designed in muted colors and textural prints and boasts an elegant palette of light black, bronze, brown, and subtle warm tones. The metallic accents, harmonizing with the surrounding natural beauty, lend a distinct charm to this contemporary retreat. Made from Cross-Laminated Timber (CLT) and reclaimed wood, the home is a testament to our commitment to sustainability, regenerative design, and carbon sequestration. This combination of modern design and respect for the environment makes it a truly unique luxury residence.
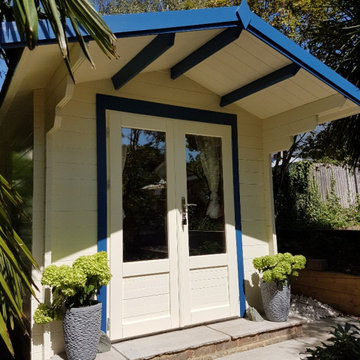
This is my outdoor office which has been painted on the outside to protect the wood through the elements, but left natural (for now) on the interior. The space measures 2.5m x 2.5m and fits a good side desk and all the equipment needed to run My Claybrick Home.
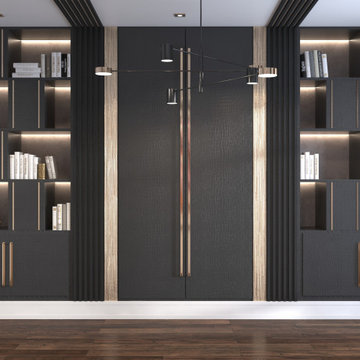
Mittelgroßes Modernes Arbeitszimmer ohne Kamin mit Studio, weißer Wandfarbe, dunklem Holzboden, freistehendem Schreibtisch, braunem Boden und Wandpaneelen in Toronto
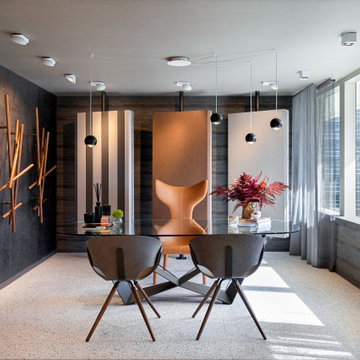
Mittelgroßes Modernes Arbeitszimmer mit Studio, grauer Wandfarbe, Keramikboden, freistehendem Schreibtisch, grauem Boden, Tapetendecke und Tapetenwänden in Miami
Arbeitszimmer mit Studio und Wandgestaltungen Ideen und Design
3