Arbeitszimmer mit Studio und weißer Wandfarbe Ideen und Design
Suche verfeinern:
Budget
Sortieren nach:Heute beliebt
61 – 80 von 3.456 Fotos
1 von 3

Custom cabinetry in wormy maple in the home office.
Mittelgroßes Modernes Arbeitszimmer mit Studio, weißer Wandfarbe, Korkboden, Einbau-Schreibtisch und braunem Boden in New York
Mittelgroßes Modernes Arbeitszimmer mit Studio, weißer Wandfarbe, Korkboden, Einbau-Schreibtisch und braunem Boden in New York
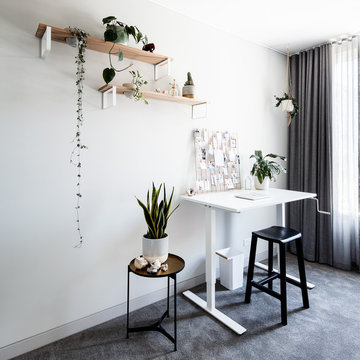
Mittelgroßes Eklektisches Arbeitszimmer ohne Kamin mit Studio, weißer Wandfarbe, Teppichboden, freistehendem Schreibtisch und grauem Boden in Melbourne
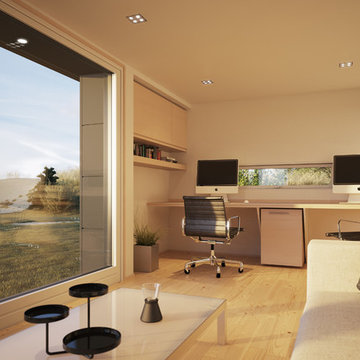
Mittelgroßes Modernes Arbeitszimmer mit Studio, weißer Wandfarbe, braunem Holzboden und Einbau-Schreibtisch in Sonstige
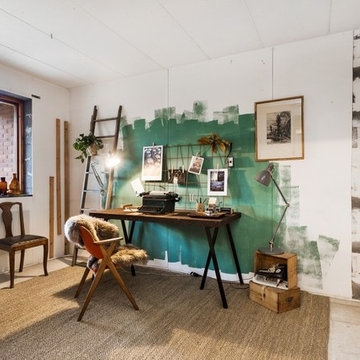
Mittelgroßes Industrial Arbeitszimmer ohne Kamin mit Studio, freistehendem Schreibtisch, Betonboden und weißer Wandfarbe in Stockholm

Kleines Modernes Arbeitszimmer ohne Kamin mit Studio, weißer Wandfarbe, Korkboden, Einbau-Schreibtisch, braunem Boden, freigelegten Dachbalken und Holzwänden in Los Angeles
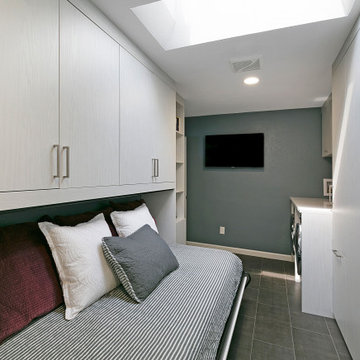
Living in a small home, this customer had a long wish list of uses for their very large laundry room, which had become a catch all for clutter. This transformation fulfilled all of their needs: providing storage space for laundry, household objects, and filing, as well as a small workstation and a place for their college aged son to sleep when coming home to visit. The side tilt, extra long twin wallbed fits perfectly in this room, allowing enough space to comfortably move around when it’s down, and providing bonus storage space in the extended upper cabinets. The use of Winter Fun textured TFL compliments the homes architecture and lends to a bright, airy feel and provides a tranquil space to work and sleep. The entire project priced out at $16,966.
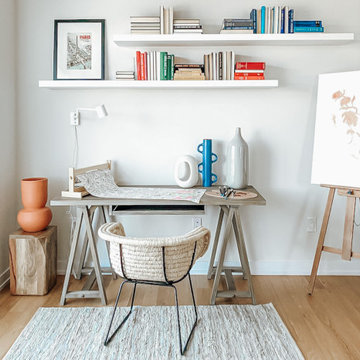
Kleines Arbeitszimmer mit weißer Wandfarbe, hellem Holzboden, freistehendem Schreibtisch, braunem Boden und Studio in Dallas
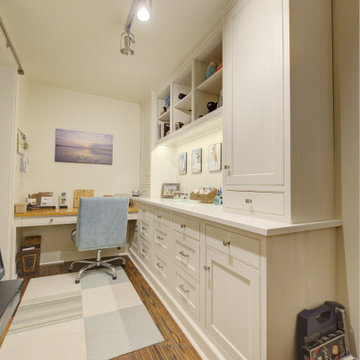
For a homeowner and her growing photography business, a closed-in side porch was gutted, updated and turned into an efficient and attractive work space. Gaining tons of storage and extensive work surfaces, her home office is both beautiful and functional.
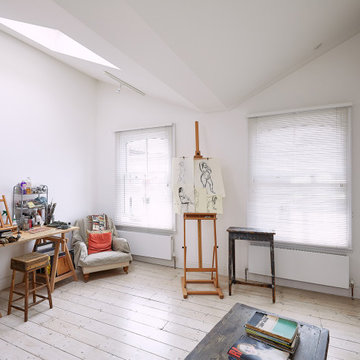
Kleines Modernes Arbeitszimmer mit Studio, weißer Wandfarbe, hellem Holzboden, Kamin, gefliester Kaminumrandung, freistehendem Schreibtisch und weißem Boden in London
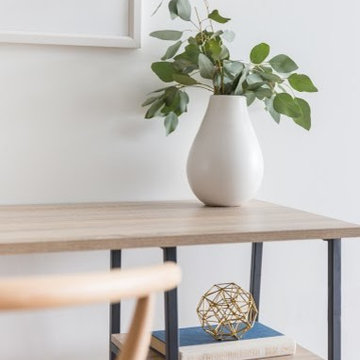
Sonder
Kleines Eklektisches Arbeitszimmer mit Studio, weißer Wandfarbe, Keramikboden, freistehendem Schreibtisch und beigem Boden in San Francisco
Kleines Eklektisches Arbeitszimmer mit Studio, weißer Wandfarbe, Keramikboden, freistehendem Schreibtisch und beigem Boden in San Francisco
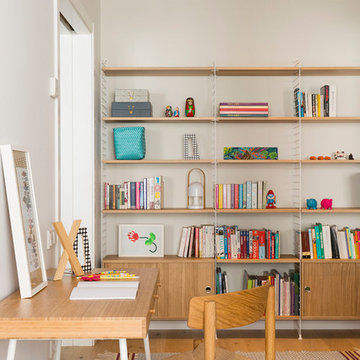
Proyecto realizado por Meritxell Ribé - The Room Studio
Construcción: The Room Work
Fotografías: Mauricio Fuertes
Großes Modernes Arbeitszimmer ohne Kamin mit Studio, braunem Holzboden, braunem Boden, weißer Wandfarbe und freistehendem Schreibtisch in Sonstige
Großes Modernes Arbeitszimmer ohne Kamin mit Studio, braunem Holzboden, braunem Boden, weißer Wandfarbe und freistehendem Schreibtisch in Sonstige
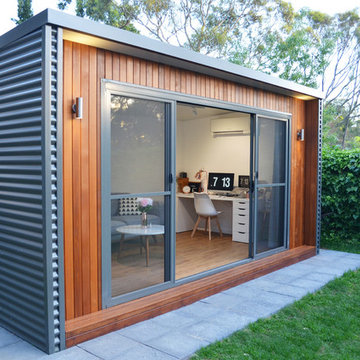
Quaint and neat as a pin backyard studio.
Kamaroo design.
Kleines Modernes Arbeitszimmer ohne Kamin mit Studio, weißer Wandfarbe, Laminat, freistehendem Schreibtisch und braunem Boden in Adelaide
Kleines Modernes Arbeitszimmer ohne Kamin mit Studio, weißer Wandfarbe, Laminat, freistehendem Schreibtisch und braunem Boden in Adelaide
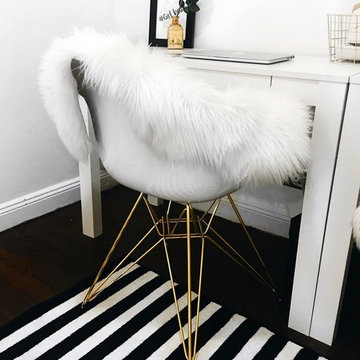
Inspired by iconic designs of the 50s and 60s, the Neo Flair accent chair will add a retro vibe to any area. Featuring a white bucket-style, ABS seat and a geometric base with gold metal legs, this chair is oh-so-chic. The perfect addition to an office, bedroom or dining area, this chair is great for almost any space.
Photo: retro-flame.com
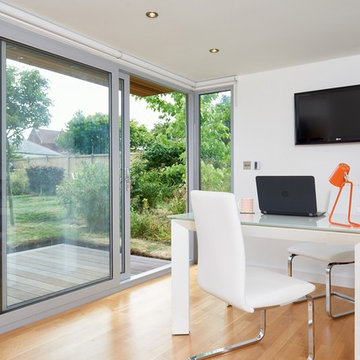
Spacious and airy contemporay garden office, oak flooring, underfloor heating. Designed and built by eDEN Garden Rooms
Kleines Modernes Arbeitszimmer mit Studio, weißer Wandfarbe und freistehendem Schreibtisch in West Midlands
Kleines Modernes Arbeitszimmer mit Studio, weißer Wandfarbe und freistehendem Schreibtisch in West Midlands
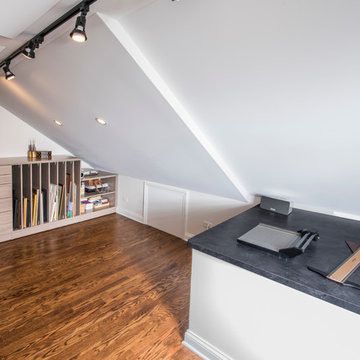
A custom work peninsula was configured around a section of roof that protruded into the previous attic storage space. A black countertop covers the top, making it the perfect place to stretch and prepare canvases, cut paper, or just check to make sure something is straight with the T-square.
Photo by Cathy Rabeler
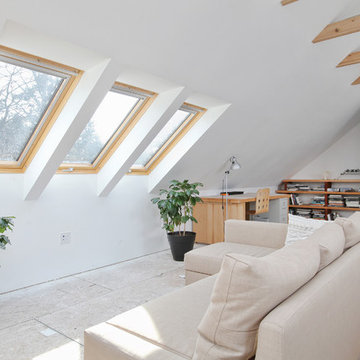
Skylights added in to bring in more natural light to the side of the studio
Großes Modernes Arbeitszimmer ohne Kamin mit Studio, weißer Wandfarbe, Sperrholzboden und freistehendem Schreibtisch in Philadelphia
Großes Modernes Arbeitszimmer ohne Kamin mit Studio, weißer Wandfarbe, Sperrholzboden und freistehendem Schreibtisch in Philadelphia
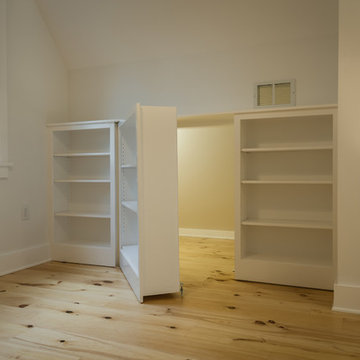
Contemporary home built on an infill lot in downtown Harrisonburg. The goal of saving as many trees as possible led to the creation of a bridge to the front door. This not only allowed for saving trees, but also created a reduction is site development costs.
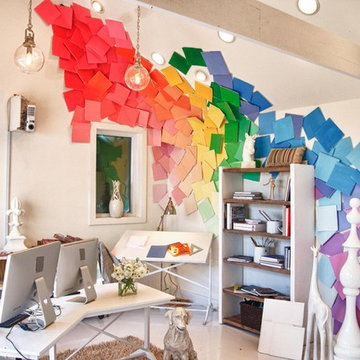
We were recently on an episode of Extreme Makeover: Home Edition that premiered on Dec. 9th. We were so happy to be able to help out a family and fellow designer in need!! Check out these photos for ideas on fresh ways to Incorporate Phillips Collection into your home!!!
Photo Credit: Extreme Makeover: Home Design
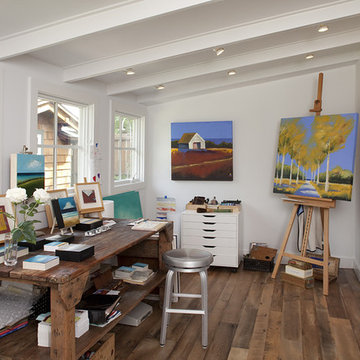
Rustikales Arbeitszimmer mit Studio, weißer Wandfarbe, dunklem Holzboden und freistehendem Schreibtisch in San Francisco
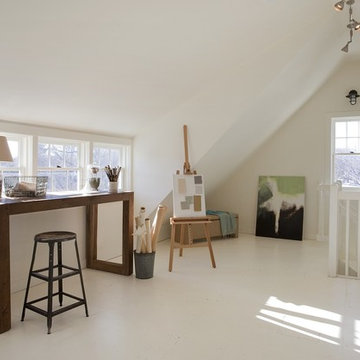
2011 EcoHome Design Award Winner
Key to the successful design were the homeowner priorities of family health, energy performance, and optimizing the walk-to-town construction site. To maintain health and air quality, the home features a fresh air ventilation system with energy recovery, a whole house HEPA filtration system, radiant & radiator heating distribution, and low/no VOC materials. The home’s energy performance focuses on passive heating/cooling techniques, natural daylighting, an improved building envelope, and efficient mechanical systems, collectively achieving overall energy performance of 50% better than code. To address the site opportunities, the home utilizes a footprint that maximizes southern exposure in the rear while still capturing the park view in the front.
ZeroEnergy Design
Green Architecture and Mechanical Design
www.ZeroEnergy.com
Kauffman Tharp Design
Interior Design
www.ktharpdesign.com
Photos by Eric Roth
Arbeitszimmer mit Studio und weißer Wandfarbe Ideen und Design
4