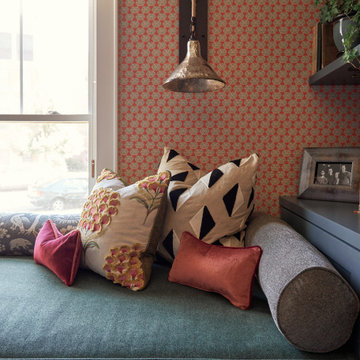Arbeitszimmer mit Tapetenwänden und Holzwänden Ideen und Design
Suche verfeinern:
Budget
Sortieren nach:Heute beliebt
141 – 160 von 3.819 Fotos
1 von 3
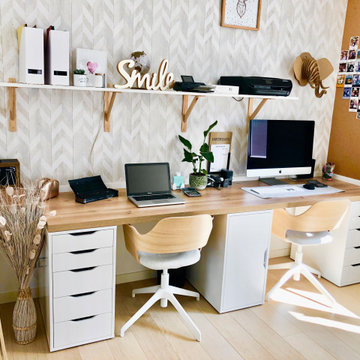
Aménagement d'une pièce de la maison destinée au télétravail. La pandémie a fait changer notre façon de travailler et certaines entreprises autorisent de plus en plus le télétravail. Cet aménagement a été pensé pour être le plus fonctionnel dans cet espace réduit avec des rangements, étagères et un grand espace de travail pouvant accueillir deux personnes. Sous le bureau un accessoire discret permet le rangement des câbles et évite un emmêlage. Les clients souhaitaient une décoration sobre avec du bois dominant, un environnement de travail dans lequel on se sent bien !
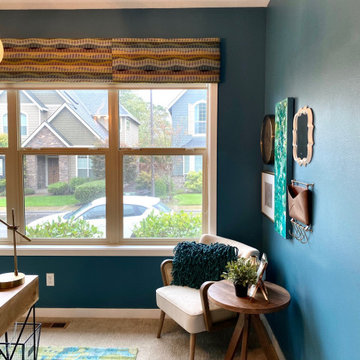
Wallpaper makes me happy and this bright, bold Schumacher print is sure to bring about a smile. The teal blue, lime, and yellow pull the space together into a cohesive, functional spot to meet your next deadline or take your next Zoom call. The cornice adds a beautiful focal point over the window, tying in to the wallpaper colors and the corner seating is perfect for an impromptu home office visitor. Certain this lucky client is loving her new space!
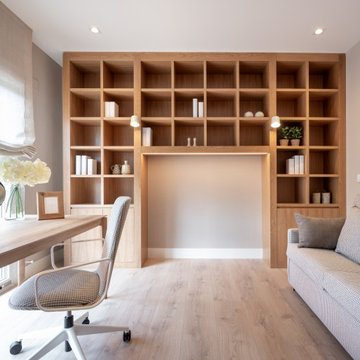
Reforma integral Sube Interiorismo www.subeinteriorismo.com
Fotografía Biderbost Photo
Mittelgroßes Klassisches Arbeitszimmer ohne Kamin mit Studio, beiger Wandfarbe, Laminat, freistehendem Schreibtisch, braunem Boden und Tapetenwänden in Bilbao
Mittelgroßes Klassisches Arbeitszimmer ohne Kamin mit Studio, beiger Wandfarbe, Laminat, freistehendem Schreibtisch, braunem Boden und Tapetenwänden in Bilbao

Uriges Arbeitszimmer mit beiger Wandfarbe, freistehendem Schreibtisch, grauem Boden, gewölbter Decke, Holzdecke und Holzwänden in Denver
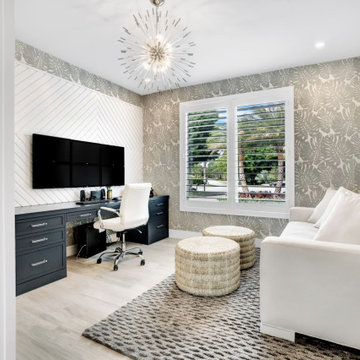
Kleines Maritimes Arbeitszimmer mit Porzellan-Bodenfliesen, Einbau-Schreibtisch, grauem Boden und Tapetenwänden in Miami
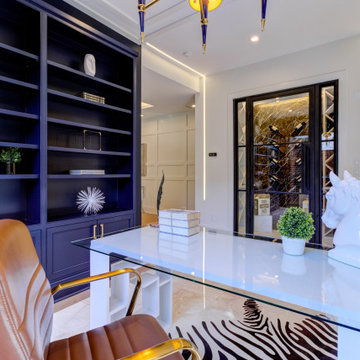
Mittelgroßes Klassisches Lesezimmer mit blauer Wandfarbe, Marmorboden, freistehendem Schreibtisch, Holzdecke und Holzwänden in Houston

This 1990s brick home had decent square footage and a massive front yard, but no way to enjoy it. Each room needed an update, so the entire house was renovated and remodeled, and an addition was put on over the existing garage to create a symmetrical front. The old brown brick was painted a distressed white.
The 500sf 2nd floor addition includes 2 new bedrooms for their teen children, and the 12'x30' front porch lanai with standing seam metal roof is a nod to the homeowners' love for the Islands. Each room is beautifully appointed with large windows, wood floors, white walls, white bead board ceilings, glass doors and knobs, and interior wood details reminiscent of Hawaiian plantation architecture.
The kitchen was remodeled to increase width and flow, and a new laundry / mudroom was added in the back of the existing garage. The master bath was completely remodeled. Every room is filled with books, and shelves, many made by the homeowner.
Project photography by Kmiecik Imagery.
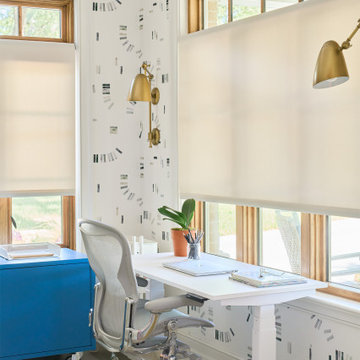
Mittelgroßes Klassisches Arbeitszimmer mit Arbeitsplatz, Betonboden, freistehendem Schreibtisch, grauem Boden und Tapetenwänden in Austin
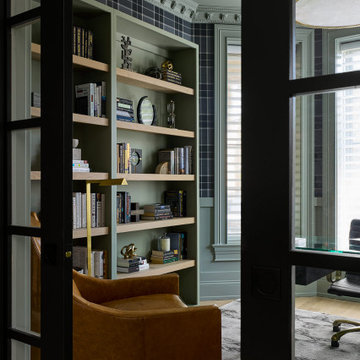
Mittelgroßes Modernes Lesezimmer mit grüner Wandfarbe, hellem Holzboden, freistehendem Schreibtisch und Tapetenwänden in Chicago
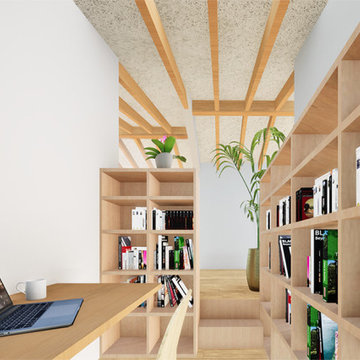
Modernes Arbeitszimmer mit braunem Holzboden, Einbau-Schreibtisch, freigelegten Dachbalken und Tapetenwänden in Sonstige
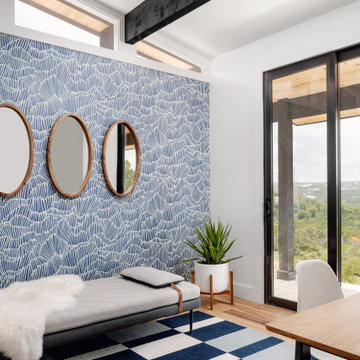
Our Austin studio decided to go bold with this project by ensuring that each space had a unique identity in the Mid-Century Modern style bathroom, butler's pantry, and mudroom. We covered the bathroom walls and flooring with stylish beige and yellow tile that was cleverly installed to look like two different patterns. The mint cabinet and pink vanity reflect the mid-century color palette. The stylish knobs and fittings add an extra splash of fun to the bathroom.
The butler's pantry is located right behind the kitchen and serves multiple functions like storage, a study area, and a bar. We went with a moody blue color for the cabinets and included a raw wood open shelf to give depth and warmth to the space. We went with some gorgeous artistic tiles that create a bold, intriguing look in the space.
In the mudroom, we used siding materials to create a shiplap effect to create warmth and texture – a homage to the classic Mid-Century Modern design. We used the same blue from the butler's pantry to create a cohesive effect. The large mint cabinets add a lighter touch to the space.
---
Project designed by the Atomic Ranch featured modern designers at Breathe Design Studio. From their Austin design studio, they serve an eclectic and accomplished nationwide clientele including in Palm Springs, LA, and the San Francisco Bay Area.
For more about Breathe Design Studio, see here: https://www.breathedesignstudio.com/
To learn more about this project, see here:
https://www.breathedesignstudio.com/atomic-ranch
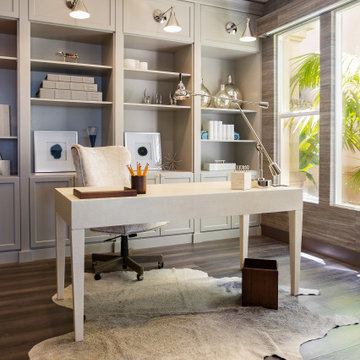
This is one of Azizi Architects collaborative work with the SKD Studios at Newport Coast, Newport Beach, CA, USA. A warm appreciation to SKD Studios for sharing these photos.
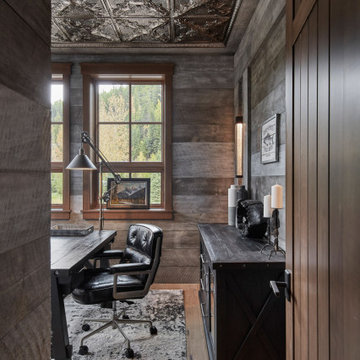
Mittelgroßes Rustikales Arbeitszimmer mit grauer Wandfarbe, braunem Holzboden, freistehendem Schreibtisch, braunem Boden und Holzwänden in Sonstige
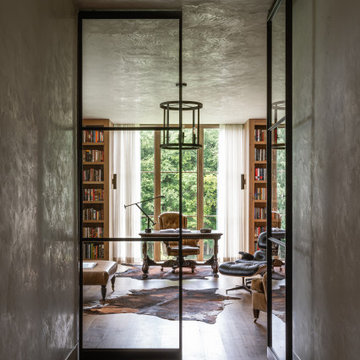
Custom steel doors by Metal Werks LLC lead to the office, distinguished by hand-troweled plasterwork on the walls and ceiling. A Terra chandelier by Laura Lee Designs from Bennett Galleries suspends overhead.
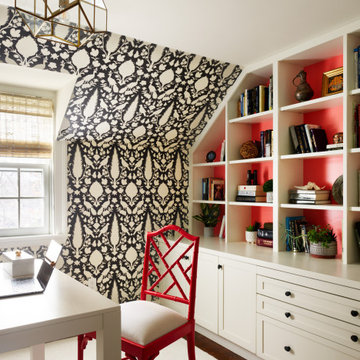
We Feng Shui'ed and designed this transitional space for our homeowner. We stayed true to the period of this 1930s Colonial with appropriate period wallpapers and such, but brought it up to date with exciting colors, and a good dose of current furnishings. I decided to go a bit more modern in this home office. Our client's favorite color is coral, which we featured prominently here.
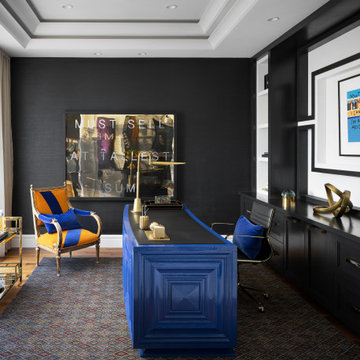
Winner of Home of The Year 2022 - Western Living Magazine
Mittelgroßes Eklektisches Arbeitszimmer mit Arbeitsplatz, schwarzer Wandfarbe, freistehendem Schreibtisch, Kassettendecke und Tapetenwänden in Calgary
Mittelgroßes Eklektisches Arbeitszimmer mit Arbeitsplatz, schwarzer Wandfarbe, freistehendem Schreibtisch, Kassettendecke und Tapetenwänden in Calgary
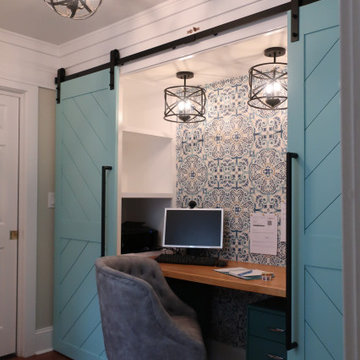
A cluttered hallway is not only reorganized into a clean walkway, but also transformed into a hidden office, complete with custom barn doors with hidden and exposed storage. It also features a specially designed magnetic wallpaper to allow for posting documents, reminders and photos without putting holes in the all.
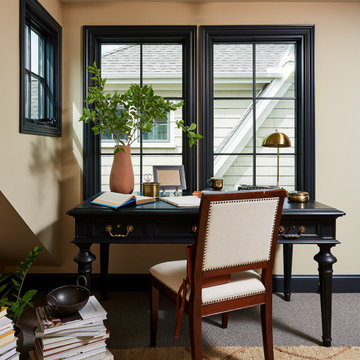
The landing now features a more accessible workstation courtesy of the modern addition. Taking advantage of headroom that was previously lost due to sloped ceilings, this cozy office nook boasts loads of natural light with nearby storage that keeps everything close at hand. Large doors to the right provide access to upper level laundry, making this task far more convenient for this active family.
The landing also features a bold wallpaper the client fell in love with. Two separate doors - one leading directly to the master bedroom and the other to the closet - balance the quirky pattern. Atop the stairs, the same wallpaper was used to wrap an access door creating the illusion of a piece of artwork. One would never notice the knob in the lower right corner which is used to easily open the door. This space was truly designed with every detail in mind to make the most of a small space.
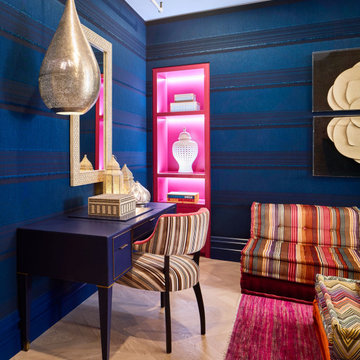
Mittelgroßes Klassisches Arbeitszimmer mit Arbeitsplatz, blauer Wandfarbe, hellem Holzboden, freistehendem Schreibtisch, beigem Boden und Tapetenwänden in New York
Arbeitszimmer mit Tapetenwänden und Holzwänden Ideen und Design
8
