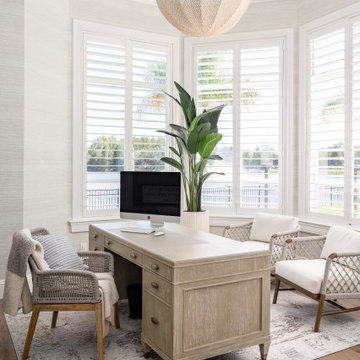Arbeitszimmer mit Tapetenwänden Ideen und Design
Suche verfeinern:
Budget
Sortieren nach:Heute beliebt
1 – 20 von 3.104 Fotos
1 von 2

The home office is used daily for this executive who works remotely. Everything was thoughtfully designed for the needs - a drink refrigerator and file drawers are built into the wall cabinetry; various lighting options, grass cloth wallpaper, swivel chairs and a wall-mounted tv

Klassisches Arbeitszimmer mit beiger Wandfarbe, braunem Holzboden, freistehendem Schreibtisch, braunem Boden, Tapetendecke, Wandpaneelen und Tapetenwänden in New York
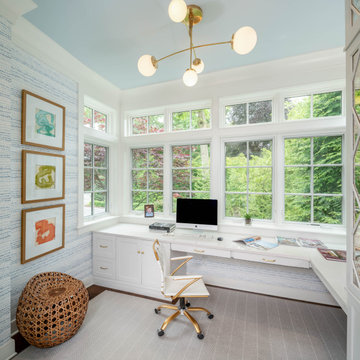
Klassisches Arbeitszimmer mit Arbeitsplatz, weißer Wandfarbe, dunklem Holzboden, Einbau-Schreibtisch, braunem Boden und Tapetenwänden in Philadelphia

Our clients wanted a built in office space connected to their living room. We loved how this turned out and how well it fit in with the floor plan.
Kleines Klassisches Arbeitszimmer mit Arbeitsplatz, weißer Wandfarbe, braunem Holzboden, Einbau-Schreibtisch, braunem Boden und Tapetenwänden in Denver
Kleines Klassisches Arbeitszimmer mit Arbeitsplatz, weißer Wandfarbe, braunem Holzboden, Einbau-Schreibtisch, braunem Boden und Tapetenwänden in Denver
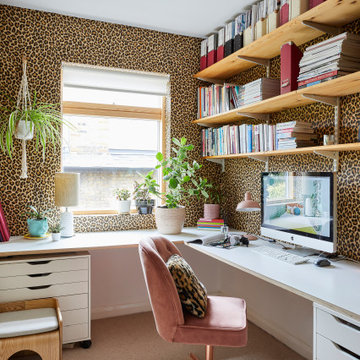
Fun and fabulous home office
Modernes Arbeitszimmer ohne Kamin mit bunten Wänden, Teppichboden, Einbau-Schreibtisch, beigem Boden und Tapetenwänden in London
Modernes Arbeitszimmer ohne Kamin mit bunten Wänden, Teppichboden, Einbau-Schreibtisch, beigem Boden und Tapetenwänden in London
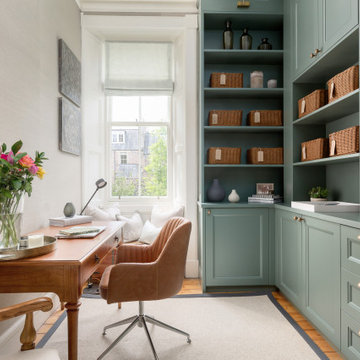
Klassisches Nähzimmer mit hellem Holzboden, freistehendem Schreibtisch und Tapetenwänden in Edinburgh
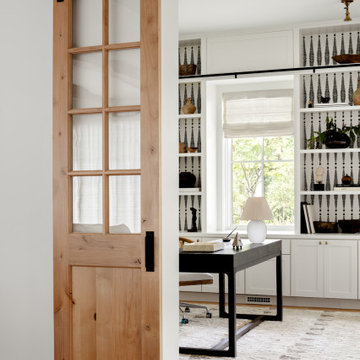
Großes Landhausstil Arbeitszimmer mit bunten Wänden, hellem Holzboden, freistehendem Schreibtisch, beigem Boden und Tapetenwänden in Washington, D.C.
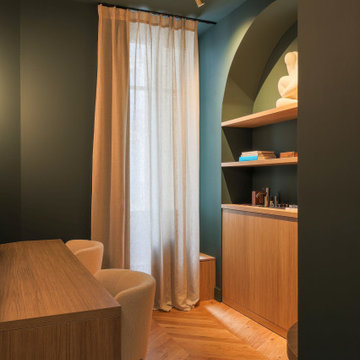
Cet ancien cabinet d’avocat dans le quartier du carré d’or, laissé à l’abandon, avait besoin d’attention. Notre intervention a consisté en une réorganisation complète afin de créer un appartement familial avec un décor épuré et contemplatif qui fasse appel à tous nos sens. Nous avons souhaité mettre en valeur les éléments de l’architecture classique de l’immeuble, en y ajoutant une atmosphère minimaliste et apaisante. En très mauvais état, une rénovation lourde et structurelle a été nécessaire, comprenant la totalité du plancher, des reprises en sous-œuvre, la création de points d’eau et d’évacuations.
Les espaces de vie, relèvent d’un savant jeu d’organisation permettant d’obtenir des perspectives multiples. Le grand hall d’entrée a été réduit, au profit d’un toilette singulier, hors du temps, tapissé de fleurs et d’un nez de cloison faisant office de frontière avec la grande pièce de vie. Le grand placard d’entrée comprenant la buanderie a été réalisé en bois de noyer par nos artisans menuisiers. Celle-ci a été délimitée au sol par du terrazzo blanc Carrara et de fines baguettes en laiton.
La grande pièce de vie est désormais le cœur de l’appartement. Pour y arriver, nous avons dû réunir quatre pièces et un couloir pour créer un triple séjour, comprenant cuisine, salle à manger et salon. La cuisine a été organisée autour d’un grand îlot mêlant du quartzite Taj Mahal et du bois de noyer. Dans la majestueuse salle à manger, la cheminée en marbre a été effacée au profit d’un mur en arrondi et d’une fenêtre qui illumine l’espace. Côté salon a été créé une alcôve derrière le canapé pour y intégrer une bibliothèque. L’ensemble est posé sur un parquet en chêne pointe de Hongris 38° spécialement fabriqué pour cet appartement. Nos artisans staffeurs ont réalisés avec détails l’ensemble des corniches et cimaises de l’appartement, remettant en valeur l’aspect bourgeois.
Un peu à l’écart, la chambre des enfants intègre un lit superposé dans l’alcôve tapissée d’une nature joueuse où les écureuils se donnent à cœur joie dans une partie de cache-cache sauvage. Pour pénétrer dans la suite parentale, il faut tout d’abord longer la douche qui se veut audacieuse avec un carrelage zellige vert bouteille et un receveur noir. De plus, le dressing en chêne cloisonne la chambre de la douche. De son côté, le bureau a pris la place de l’ancien archivage, et le vert Thé de Chine recouvrant murs et plafond, contraste avec la tapisserie feuillage pour se plonger dans cette parenthèse de douceur.
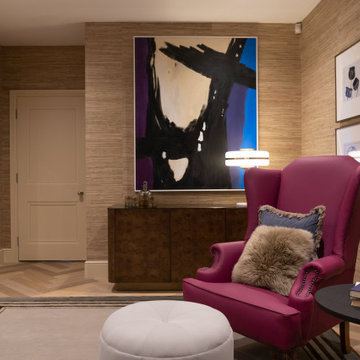
COUNTRY HOUSE INTERIOR DESIGN PROJECT
We were thrilled to be asked to provide our full interior design service for this luxury new-build country house, deep in the heart of the Lincolnshire hills.
Our client approached us as soon as his offer had been accepted on the property – the year before it was due to be finished. This was ideal, as it meant we could be involved in some important decisions regarding the interior architecture. Most importantly, we were able to input into the design of the kitchen and the state-of-the-art lighting and automation system.
This beautiful country house now boasts an ambitious, eclectic array of design styles and flavours. Some of the rooms are intended to be more neutral and practical for every-day use. While in other areas, Tim has injected plenty of drama through his signature use of colour, statement pieces and glamorous artwork.
FORMULATING THE DESIGN BRIEF
At the initial briefing stage, our client came to the table with a head full of ideas. Potential themes and styles to incorporate – thoughts on how each room might look and feel. As always, Tim listened closely. Ideas were brainstormed and explored; requirements carefully talked through. Tim then formulated a tight brief for us all to agree on before embarking on the designs.
METROPOLIS MEETS RADIO GAGA GRANDEUR
Two areas of special importance to our client were the grand, double-height entrance hall and the formal drawing room. The brief we settled on for the hall was Metropolis – Battersea Power Station – Radio Gaga Grandeur. And for the drawing room: James Bond’s drawing room where French antiques meet strong, metallic engineered Art Deco pieces. The other rooms had equally stimulating design briefs, which Tim and his team responded to with the same level of enthusiasm.

The idea for this space came from two key elements: functionality and design. Being a multi-purpose space, this room presents a beautiful workstation with black and rattan desk atop a hair on hide zebra print rug. The credenza behind the desk allows for ample storage for office supplies and linens for the stylish and comfortable white sleeper sofa. Stunning geometric wall covering, custom drapes and a black and gold light fixture add to the collected mid-century modern and contemporary feel.
Photo: Zeke Ruelas
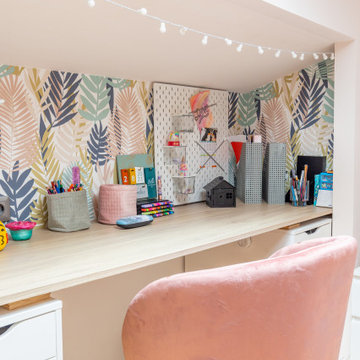
Mittelgroßes Modernes Arbeitszimmer mit rosa Wandfarbe, hellem Holzboden, beigem Boden und Tapetenwänden in Toulouse
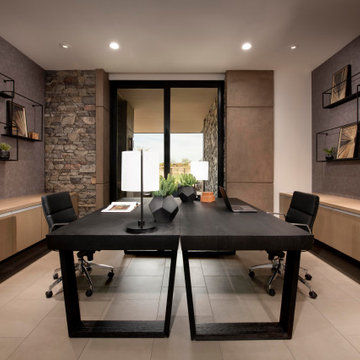
The his-and-hers office offers a contemporary vibe with its partner desks, leather floor tiles and black steel display shelves. Vinyl wallpaper helps soften the space.
The back-to-back black stained desks from Restoration Hardware allow for optimal flow within the room.
The Village at Seven Desert Mountain—Scottsdale
Architecture: Drewett Works
Builder: Cullum Homes
Interiors: Ownby Design
Landscape: Greey | Pickett
Photographer: Dino Tonn
https://www.drewettworks.com/the-model-home-at-village-at-seven-desert-mountain/
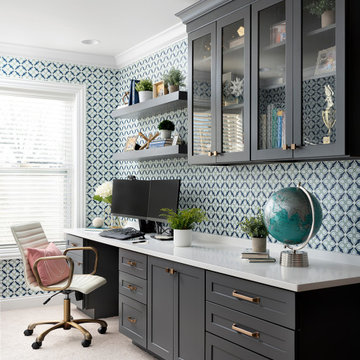
Mittelgroßes Klassisches Arbeitszimmer mit Arbeitsplatz, bunten Wänden, Teppichboden, Einbau-Schreibtisch, grauem Boden und Tapetenwänden in Chicago
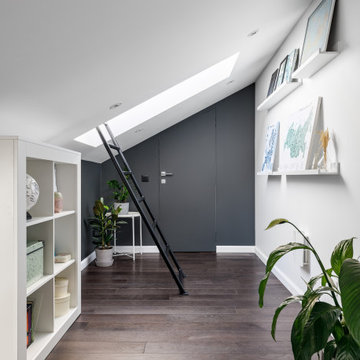
Компактный домашний кабинет на втором уровне мансардной квартиры с диваном
Kleines Modernes Arbeitszimmer mit Arbeitsplatz, weißer Wandfarbe, dunklem Holzboden, freistehendem Schreibtisch, braunem Boden und Tapetenwänden in Sankt Petersburg
Kleines Modernes Arbeitszimmer mit Arbeitsplatz, weißer Wandfarbe, dunklem Holzboden, freistehendem Schreibtisch, braunem Boden und Tapetenwänden in Sankt Petersburg

Klassisches Arbeitszimmer mit grauer Wandfarbe, braunem Holzboden, freistehendem Schreibtisch, eingelassener Decke und Tapetenwänden in Boston
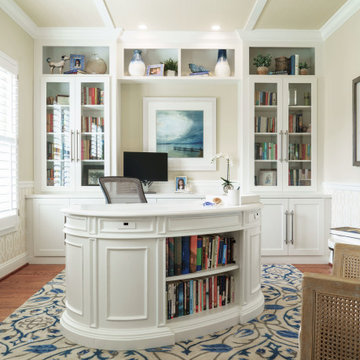
This Home office was completely reinvented just before the virus hit. The custom built-ins provided tons of filing storage and created the focal point for the room. The dark shadowy room was refreshed with cream, whites and blues.
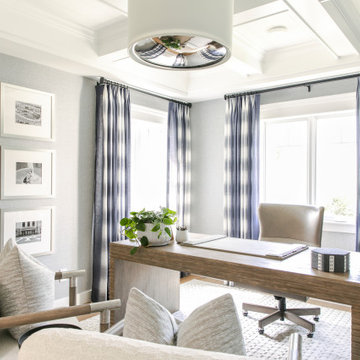
Maritimes Arbeitszimmer mit grauer Wandfarbe, Kassettendecke und Tapetenwänden in San Diego

We created this stunning moody library lounge inspired by the client's love of British Cigar Rooms. We used pattern, texture and moody hues to bring out the feel of the library and used the gorgeous Tom Dixon lamp, Restoration Hardware contemporary writing desk, client's gorgeous folk indian painting, and custom cabinetry to give the library/study a very modern yet classical feel!

Maritimes Lesezimmer mit beiger Wandfarbe, dunklem Holzboden, Kassettendecke, vertäfelten Wänden und Tapetenwänden in Minneapolis
Arbeitszimmer mit Tapetenwänden Ideen und Design
1
