Arbeitszimmer mit weißer Wandfarbe und grauem Boden Ideen und Design
Suche verfeinern:
Budget
Sortieren nach:Heute beliebt
1 – 20 von 2.658 Fotos
1 von 3

Brian McWeeney
Klassisches Arbeitszimmer mit Arbeitsplatz, weißer Wandfarbe, Betonboden, Einbau-Schreibtisch und grauem Boden in Dallas
Klassisches Arbeitszimmer mit Arbeitsplatz, weißer Wandfarbe, Betonboden, Einbau-Schreibtisch und grauem Boden in Dallas

Beautiful, open sleek work space. This home office has a great feature witht he large glass door opening out to the garden, the stairs and desk were built in to complete the design and make it one sleek work surface with plenty of space for all the client books along the large wall. This was a design and build project.

Klassisches Arbeitszimmer mit Arbeitsplatz, weißer Wandfarbe, Einbau-Schreibtisch, grauem Boden und Holzdecke in Phoenix
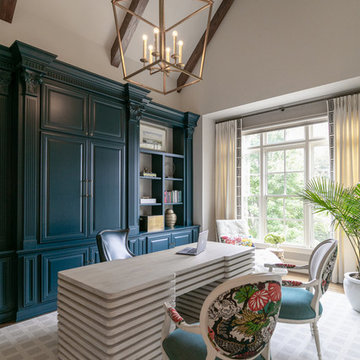
Jessica Ashley
Großes Klassisches Arbeitszimmer mit Arbeitsplatz, weißer Wandfarbe, Teppichboden, freistehendem Schreibtisch und grauem Boden in Atlanta
Großes Klassisches Arbeitszimmer mit Arbeitsplatz, weißer Wandfarbe, Teppichboden, freistehendem Schreibtisch und grauem Boden in Atlanta
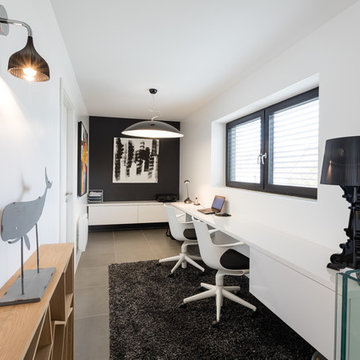
Bureau épuré
Großes Modernes Arbeitszimmer mit Arbeitsplatz, weißer Wandfarbe, Keramikboden, Einbau-Schreibtisch und grauem Boden in Straßburg
Großes Modernes Arbeitszimmer mit Arbeitsplatz, weißer Wandfarbe, Keramikboden, Einbau-Schreibtisch und grauem Boden in Straßburg
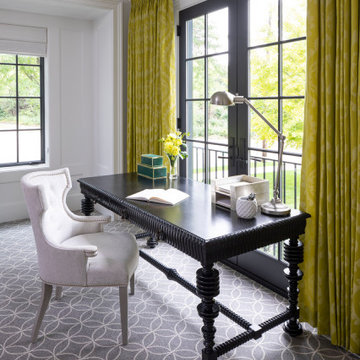
Martha O'Hara Interiors, Interior Design & Photo Styling | Elevation Homes, Builder | Troy Thies, Photography | Murphy & Co Design, Architect |
Please Note: All “related,” “similar,” and “sponsored” products tagged or listed by Houzz are not actual products pictured. They have not been approved by Martha O’Hara Interiors nor any of the professionals credited. For information about our work, please contact design@oharainteriors.com.

Brand new 2-Story 3,100 square foot Custom Home completed in 2022. Designed by Arch Studio, Inc. and built by Brooke Shaw Builders.
Kleines Landhaus Arbeitszimmer mit Arbeitsplatz, weißer Wandfarbe, braunem Holzboden, freistehendem Schreibtisch, grauem Boden und Wandpaneelen in San Francisco
Kleines Landhaus Arbeitszimmer mit Arbeitsplatz, weißer Wandfarbe, braunem Holzboden, freistehendem Schreibtisch, grauem Boden und Wandpaneelen in San Francisco

The idea for this space came from two key elements: functionality and design. Being a multi-purpose space, this room presents a beautiful workstation with black and rattan desk atop a hair on hide zebra print rug. The credenza behind the desk allows for ample storage for office supplies and linens for the stylish and comfortable white sleeper sofa. Stunning geometric wall covering, custom drapes and a black and gold light fixture add to the collected mid-century modern and contemporary feel.
Photo: Zeke Ruelas

Modernes Arbeitszimmer mit weißer Wandfarbe, Teppichboden, Einbau-Schreibtisch und grauem Boden in Salt Lake City
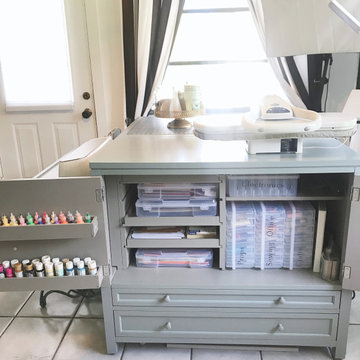
Reorganized this craft room to fit many sewing machines, fabric, thread and other essentials.
Mittelgroßes Stilmix Nähzimmer ohne Kamin mit weißer Wandfarbe, Keramikboden, freistehendem Schreibtisch und grauem Boden in Orlando
Mittelgroßes Stilmix Nähzimmer ohne Kamin mit weißer Wandfarbe, Keramikboden, freistehendem Schreibtisch und grauem Boden in Orlando

Mittelgroßes Modernes Arbeitszimmer mit Arbeitsplatz, weißer Wandfarbe, Teppichboden, Einbau-Schreibtisch und grauem Boden in Melbourne
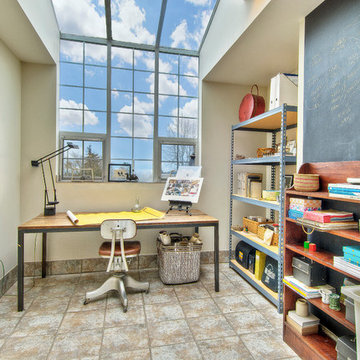
Studio using industrial shelving from big box home improvement store and custom table.
Kleines Modernes Arbeitszimmer mit Studio, weißer Wandfarbe, Keramikboden, freistehendem Schreibtisch und grauem Boden in Seattle
Kleines Modernes Arbeitszimmer mit Studio, weißer Wandfarbe, Keramikboden, freistehendem Schreibtisch und grauem Boden in Seattle
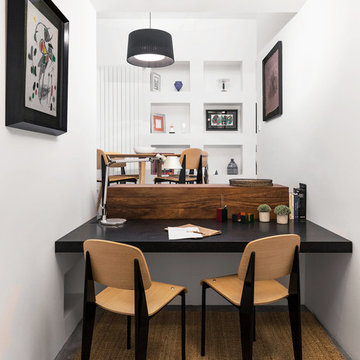
Proyecto: La Reina Obrera y Estudio Hús. Fotografías de Álvaro de la Fuente, La Reina Obrera y BAM.
Mittelgroßes Modernes Arbeitszimmer mit weißer Wandfarbe, Betonboden, Einbau-Schreibtisch und grauem Boden in Madrid
Mittelgroßes Modernes Arbeitszimmer mit weißer Wandfarbe, Betonboden, Einbau-Schreibtisch und grauem Boden in Madrid

Design: Three Salt Design Co.
Photography: Lauren Pressey
Kleines Modernes Arbeitszimmer mit Teppichboden, freistehendem Schreibtisch, weißer Wandfarbe und grauem Boden in Orange County
Kleines Modernes Arbeitszimmer mit Teppichboden, freistehendem Schreibtisch, weißer Wandfarbe und grauem Boden in Orange County
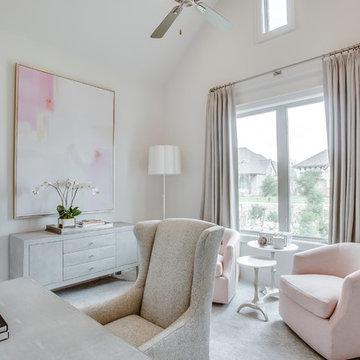
Mittelgroßes Klassisches Arbeitszimmer ohne Kamin mit Arbeitsplatz, weißer Wandfarbe, Teppichboden, freistehendem Schreibtisch und grauem Boden in Austin
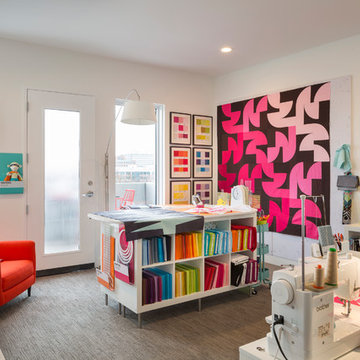
Bob Greenspan
Mittelgroßes Modernes Nähzimmer ohne Kamin mit weißer Wandfarbe, Teppichboden und grauem Boden in Kansas City
Mittelgroßes Modernes Nähzimmer ohne Kamin mit weißer Wandfarbe, Teppichboden und grauem Boden in Kansas City

Joe Kwon Photography
Großes Klassisches Arbeitszimmer mit weißer Wandfarbe, Teppichboden, Einbau-Schreibtisch und grauem Boden in Chicago
Großes Klassisches Arbeitszimmer mit weißer Wandfarbe, Teppichboden, Einbau-Schreibtisch und grauem Boden in Chicago
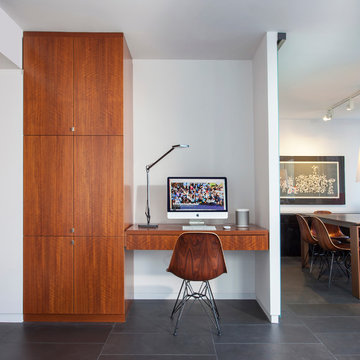
Collaboration with Boeman Design
Mike Schwartz Photography
Mittelgroßes Modernes Arbeitszimmer ohne Kamin mit weißer Wandfarbe, Porzellan-Bodenfliesen, Einbau-Schreibtisch und grauem Boden in Chicago
Mittelgroßes Modernes Arbeitszimmer ohne Kamin mit weißer Wandfarbe, Porzellan-Bodenfliesen, Einbau-Schreibtisch und grauem Boden in Chicago
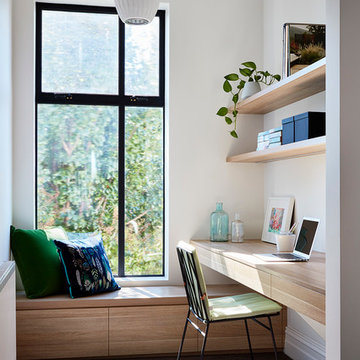
Rhiannon Slatter
Modernes Arbeitszimmer mit weißer Wandfarbe, Teppichboden, Einbau-Schreibtisch und grauem Boden in Melbourne
Modernes Arbeitszimmer mit weißer Wandfarbe, Teppichboden, Einbau-Schreibtisch und grauem Boden in Melbourne

Designed to embrace an extensive and unique art collection including sculpture, paintings, tapestry, and cultural antiquities, this modernist home located in north Scottsdale’s Estancia is the quintessential gallery home for the spectacular collection within. The primary roof form, “the wing” as the owner enjoys referring to it, opens the home vertically to a view of adjacent Pinnacle peak and changes the aperture to horizontal for the opposing view to the golf course. Deep overhangs and fenestration recesses give the home protection from the elements and provide supporting shade and shadow for what proves to be a desert sculpture. The restrained palette allows the architecture to express itself while permitting each object in the home to make its own place. The home, while certainly modern, expresses both elegance and warmth in its material selections including canterra stone, chopped sandstone, copper, and stucco.
Project Details | Lot 245 Estancia, Scottsdale AZ
Architect: C.P. Drewett, Drewett Works, Scottsdale, AZ
Interiors: Luis Ortega, Luis Ortega Interiors, Hollywood, CA
Publications: luxe. interiors + design. November 2011.
Featured on the world wide web: luxe.daily
Photos by Grey Crawford
Arbeitszimmer mit weißer Wandfarbe und grauem Boden Ideen und Design
1