Arbeitszimmer ohne Kamin mit Wandgestaltungen Ideen und Design
Suche verfeinern:
Budget
Sortieren nach:Heute beliebt
81 – 100 von 1.124 Fotos
1 von 3
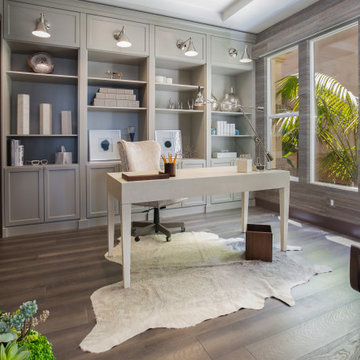
This is one of Azizi Architects collaborative work with the SKD Studios at Newport Coast, Newport Beach, CA, USA. A warm appreciation to SKD Studios for sharing these photos.
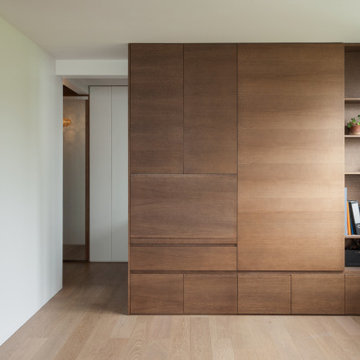
Le meuble qui fait séparation entre le bureau et la chambre. D'une côté il contient un bureau du type secrétaire et des tiroirs et étagères et d'autre, le garde-robe.

Mid-Century Arbeitszimmer ohne Kamin mit Arbeitsplatz, brauner Wandfarbe, Teppichboden, Einbau-Schreibtisch, grauem Boden, Holzdecke und Holzwänden
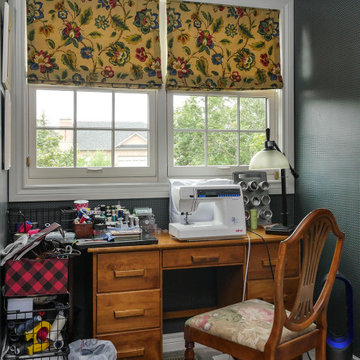
Two new double hung windows we installed in this wonderful sewing room. This cozy space with plush carpeting and rich wallpaper looks lovely with these new white windows with colonial grilles, letting in lots of light and providing a traditional look. Explore all the windows options we have available at Renewal by Andersen of Greater Toronto, serving most of Ontario.
. . . . . . . . . .
Our windows come in a variety of styles and colors -- Contact Us Today! 844-819-3040
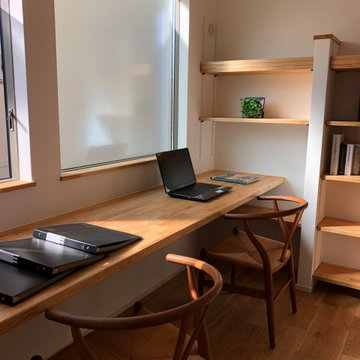
スタディスペース
Kleines Modernes Arbeitszimmer ohne Kamin mit Arbeitsplatz, weißer Wandfarbe, gebeiztem Holzboden, Einbau-Schreibtisch, braunem Boden, Tapetendecke und Tapetenwänden in Sonstige
Kleines Modernes Arbeitszimmer ohne Kamin mit Arbeitsplatz, weißer Wandfarbe, gebeiztem Holzboden, Einbau-Schreibtisch, braunem Boden, Tapetendecke und Tapetenwänden in Sonstige
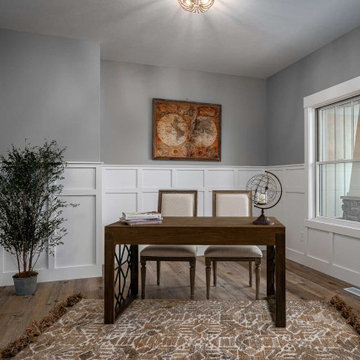
Home office space offers plenty of room and natural light and easily accessible inside the front door.
Mittelgroßes Rustikales Arbeitszimmer ohne Kamin mit Arbeitsplatz, bunten Wänden, Vinylboden, freistehendem Schreibtisch, braunem Boden und vertäfelten Wänden in Sonstige
Mittelgroßes Rustikales Arbeitszimmer ohne Kamin mit Arbeitsplatz, bunten Wänden, Vinylboden, freistehendem Schreibtisch, braunem Boden und vertäfelten Wänden in Sonstige
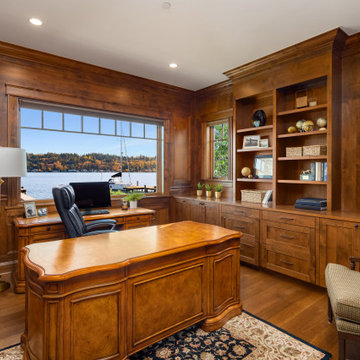
Mittelgroßes Klassisches Arbeitszimmer ohne Kamin mit Arbeitsplatz, braunem Holzboden, freistehendem Schreibtisch, brauner Wandfarbe, braunem Boden und Wandpaneelen in Seattle
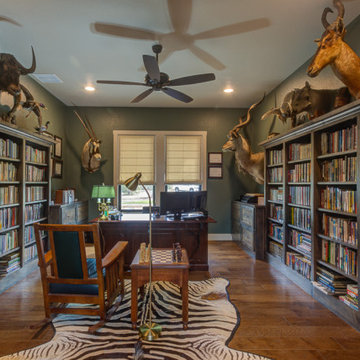
Großes Klassisches Lesezimmer ohne Kamin mit grüner Wandfarbe, braunem Holzboden, Kaminumrandung aus Stein, Einbau-Schreibtisch, braunem Boden, Holzdecke und Wandpaneelen in Austin
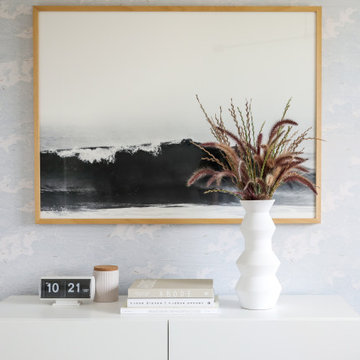
We were asked to help transform a cluttered, half-finished common area to an organized, multi-functional homework/play/lounge space for this family of six. They were so pleased with the desk setup for the kids, that we created a similar workspace for their office. In the midst of designing these living areas, they had a leak in their kitchen, so we jumped at the opportunity to give them a brand new one. This project was a true collaboration between owner and designer, as it was done completely remotely.

The client wanted to create a traditional rustic design with clean lines and a feminine edge. She works from her home office, so she needed it to be functional and organized with elegant and timeless lines. In the kitchen, we removed the peninsula that separated it for the breakfast room and kitchen, to create better flow and unity throughout the space.
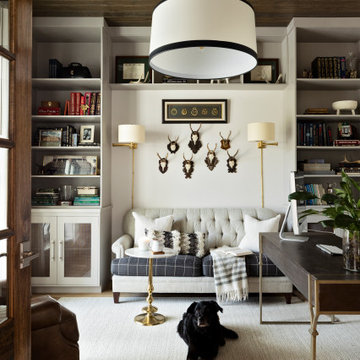
Mittelgroßes Lesezimmer ohne Kamin mit braunem Holzboden, freistehendem Schreibtisch, braunem Boden, Holzdecke und Wandpaneelen in Orlando
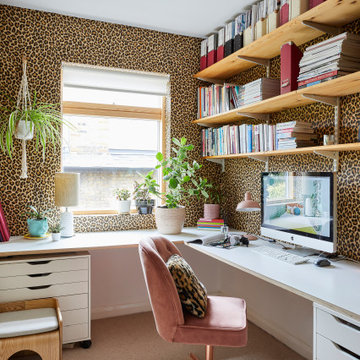
Fun and fabulous home office
Modernes Arbeitszimmer ohne Kamin mit bunten Wänden, Teppichboden, Einbau-Schreibtisch, beigem Boden und Tapetenwänden in London
Modernes Arbeitszimmer ohne Kamin mit bunten Wänden, Teppichboden, Einbau-Schreibtisch, beigem Boden und Tapetenwänden in London
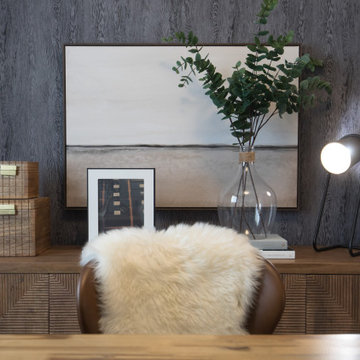
This stunning Douglas showhome set in the Rockland Park Community is a fresh take on modern farmhouse. Ideal for a small family, this home’s cozy main floor features an inviting front patio and moody kitchen with adjoining dining room, perfect for family dinners and intimate dinner parties alike. The upper floor has a spacious master retreat with warm textured wallpaper, a large walk in closet and intricate patterned tile in the ensuite. Rounding out the upper floor, the boys bedroom and office have the same mix of eclectic art, warm woods with leather accents as seen throughout the home. Overall, this showhome is the perfect place to start your family!
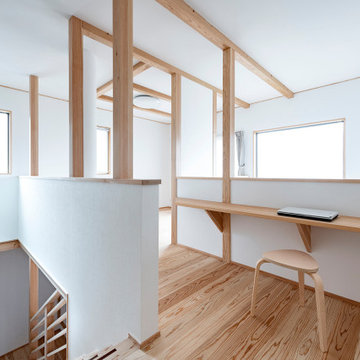
Mittelgroßes Arbeitszimmer ohne Kamin mit Arbeitsplatz, weißer Wandfarbe, hellem Holzboden, Einbau-Schreibtisch, beigem Boden, Tapetendecke und Tapetenwänden in Fukuoka

Home office and den with painted paneling and cabinets. Brass chandelier and art lights accent the beautiful blue hue.
Mittelgroßes Maritimes Lesezimmer ohne Kamin mit blauer Wandfarbe, dunklem Holzboden, freistehendem Schreibtisch, beigem Boden, eingelassener Decke und Wandpaneelen in San Francisco
Mittelgroßes Maritimes Lesezimmer ohne Kamin mit blauer Wandfarbe, dunklem Holzboden, freistehendem Schreibtisch, beigem Boden, eingelassener Decke und Wandpaneelen in San Francisco
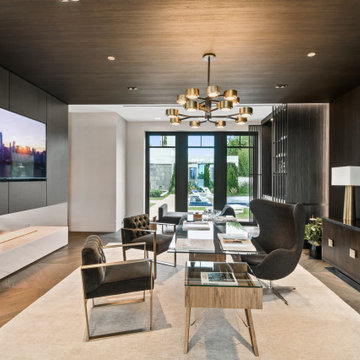
Modernes Arbeitszimmer ohne Kamin mit Arbeitsplatz, schwarzer Wandfarbe, braunem Holzboden, freistehendem Schreibtisch, braunem Boden, Holzdecke und Holzwänden in Miami

This 1990s brick home had decent square footage and a massive front yard, but no way to enjoy it. Each room needed an update, so the entire house was renovated and remodeled, and an addition was put on over the existing garage to create a symmetrical front. The old brown brick was painted a distressed white.
The 500sf 2nd floor addition includes 2 new bedrooms for their teen children, and the 12'x30' front porch lanai with standing seam metal roof is a nod to the homeowners' love for the Islands. Each room is beautifully appointed with large windows, wood floors, white walls, white bead board ceilings, glass doors and knobs, and interior wood details reminiscent of Hawaiian plantation architecture.
The kitchen was remodeled to increase width and flow, and a new laundry / mudroom was added in the back of the existing garage. The master bath was completely remodeled. Every room is filled with books, and shelves, many made by the homeowner.
Project photography by Kmiecik Imagery.
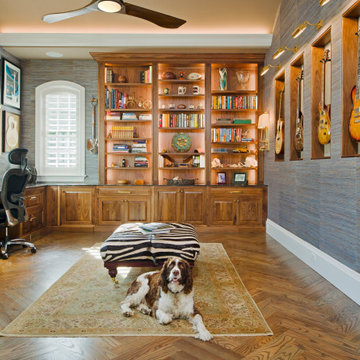
Lesezimmer ohne Kamin mit braunem Holzboden, Einbau-Schreibtisch und Tapetenwänden in Baltimore

Our Austin studio decided to go bold with this project by ensuring that each space had a unique identity in the Mid-Century Modern style bathroom, butler's pantry, and mudroom. We covered the bathroom walls and flooring with stylish beige and yellow tile that was cleverly installed to look like two different patterns. The mint cabinet and pink vanity reflect the mid-century color palette. The stylish knobs and fittings add an extra splash of fun to the bathroom.
The butler's pantry is located right behind the kitchen and serves multiple functions like storage, a study area, and a bar. We went with a moody blue color for the cabinets and included a raw wood open shelf to give depth and warmth to the space. We went with some gorgeous artistic tiles that create a bold, intriguing look in the space.
In the mudroom, we used siding materials to create a shiplap effect to create warmth and texture – a homage to the classic Mid-Century Modern design. We used the same blue from the butler's pantry to create a cohesive effect. The large mint cabinets add a lighter touch to the space.
---
Project designed by the Atomic Ranch featured modern designers at Breathe Design Studio. From their Austin design studio, they serve an eclectic and accomplished nationwide clientele including in Palm Springs, LA, and the San Francisco Bay Area.
For more about Breathe Design Studio, see here: https://www.breathedesignstudio.com/
To learn more about this project, see here:
https://www.breathedesignstudio.com/atomic-ranch
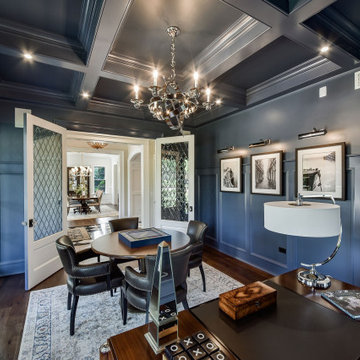
Großes Klassisches Arbeitszimmer ohne Kamin mit Arbeitsplatz, blauer Wandfarbe, dunklem Holzboden, freistehendem Schreibtisch, Kassettendecke und vertäfelten Wänden in Chicago
Arbeitszimmer ohne Kamin mit Wandgestaltungen Ideen und Design
5