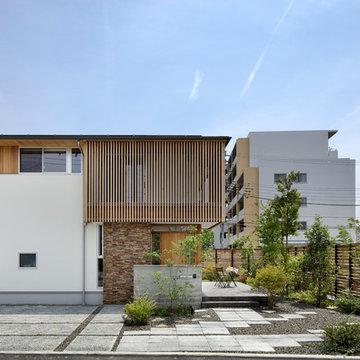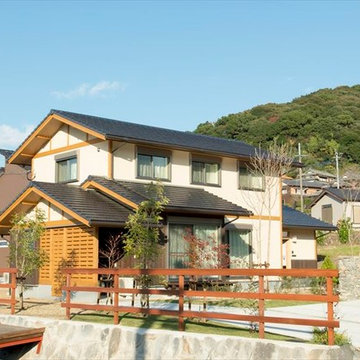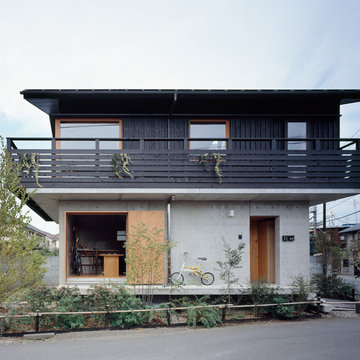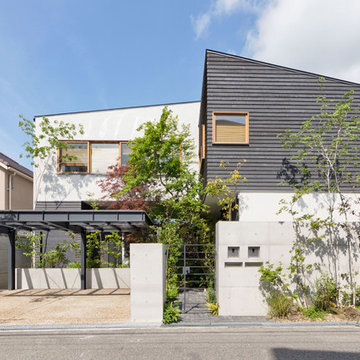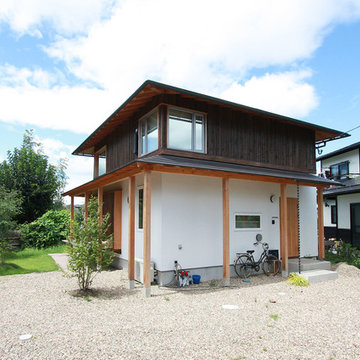Asiatische Häuser mit bunter Fassadenfarbe Ideen und Design
Suche verfeinern:
Budget
Sortieren nach:Heute beliebt
1 – 20 von 71 Fotos
1 von 3
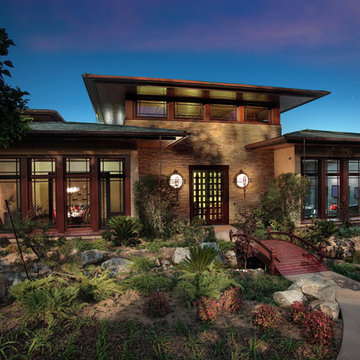
Großes, Einstöckiges Asiatisches Einfamilienhaus mit Mix-Fassade, bunter Fassadenfarbe und Walmdach in San Diego
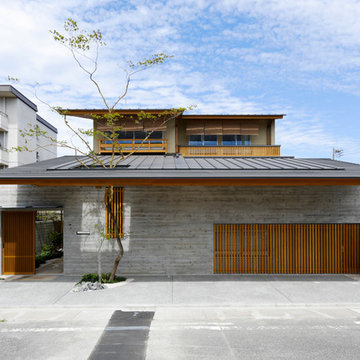
小さな自然と融合する落着き感のある住宅 Photo By Kawano Masato(Nacasa&Partners Inc)
Asiatisches Haus mit bunter Fassadenfarbe und Pultdach in Nagoya
Asiatisches Haus mit bunter Fassadenfarbe und Pultdach in Nagoya
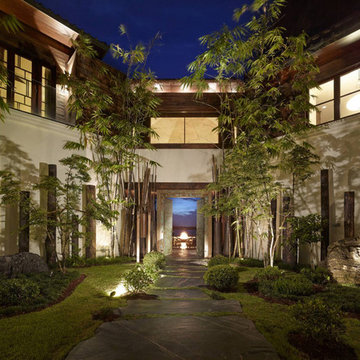
Exotic Asian-inspired Architecture Atlantic Ocean Manalapan Beach Ocean-to-Intracoastal
Tropical Foliage
Bamboo Landscaping
Old Malaysian Door
Natural Patina Finish Natural Stone Slab Walkway Butt Glazing
Night Water View
Firepit Seating
Custom Windows & Doors
Japanese Architecture Modern Award-winning Studio K Architects Pascal Liguori and son 561-320-3109 pascalliguoriandson.com
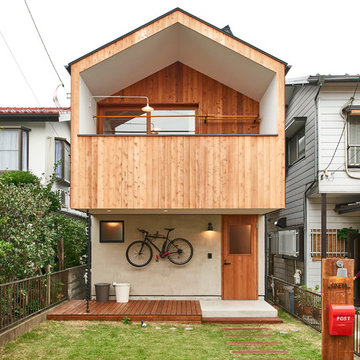
Zweistöckiges Asiatisches Haus mit Mix-Fassade, bunter Fassadenfarbe und Satteldach in Sonstige
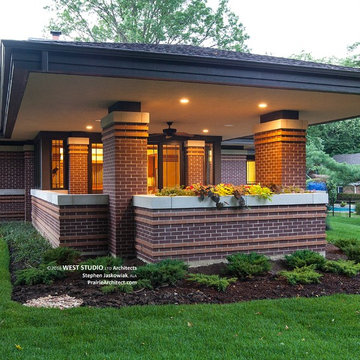
West Studio Architects & Construction Services, Stephen Jaskowiak, ALA Principal Architect, Photos by Lane Cameron
Mittelgroßes, Zweistöckiges Asiatisches Einfamilienhaus mit Backsteinfassade, bunter Fassadenfarbe und Walmdach in Chicago
Mittelgroßes, Zweistöckiges Asiatisches Einfamilienhaus mit Backsteinfassade, bunter Fassadenfarbe und Walmdach in Chicago
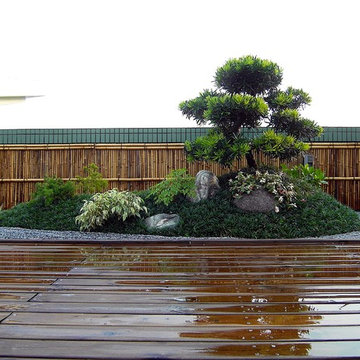
Mittelgroßes Asiatisches Haus mit bunter Fassadenfarbe, Flachdach und Misch-Dachdeckung in Hongkong
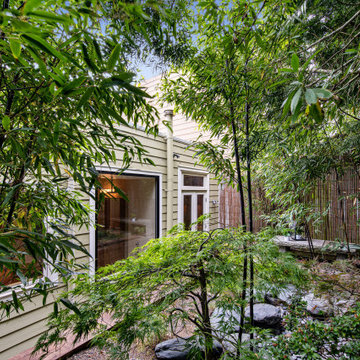
The design of this remodel of a small two-level residence in Noe Valley reflects the owner's passion for Japanese architecture. Having decided to completely gut the interior partitions, we devised a better-arranged floor plan with traditional Japanese features, including a sunken floor pit for dining and a vocabulary of natural wood trim and casework. Vertical grain Douglas Fir takes the place of Hinoki wood traditionally used in Japan. Natural wood flooring, soft green granite and green glass backsplashes in the kitchen further develop the desired Zen aesthetic. A wall to wall window above the sunken bath/shower creates a connection to the outdoors. Privacy is provided through the use of switchable glass, which goes from opaque to clear with a flick of a switch. We used in-floor heating to eliminate the noise associated with forced-air systems.
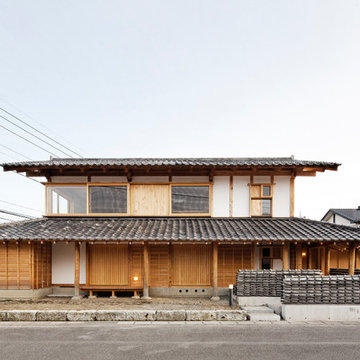
伝統木組み・土壁の家/撮影・畑亮
Asiatisches Haus mit bunter Fassadenfarbe, Satteldach und Ziegeldach in Sonstige
Asiatisches Haus mit bunter Fassadenfarbe, Satteldach und Ziegeldach in Sonstige
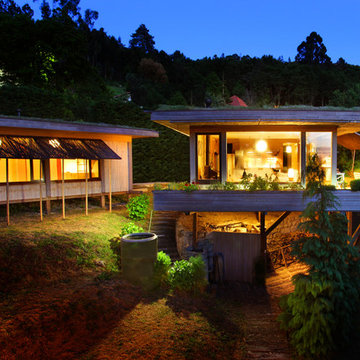
© Rusticasa
Kleines, Einstöckiges Asiatisches Haus mit bunter Fassadenfarbe und Flachdach in Sonstige
Kleines, Einstöckiges Asiatisches Haus mit bunter Fassadenfarbe und Flachdach in Sonstige
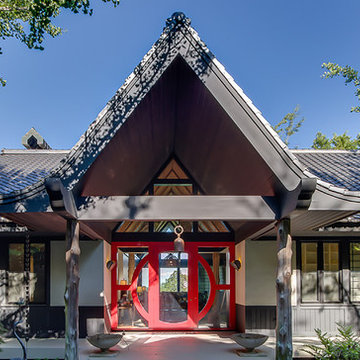
Einstöckiges Asiatisches Einfamilienhaus mit bunter Fassadenfarbe, Satteldach und Ziegeldach in Sonstige
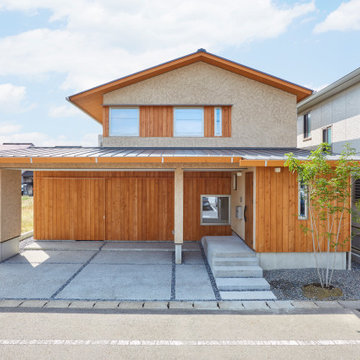
Zweistöckiges Asiatisches Einfamilienhaus mit Mix-Fassade, bunter Fassadenfarbe, Satteldach und Blechdach in Sonstige
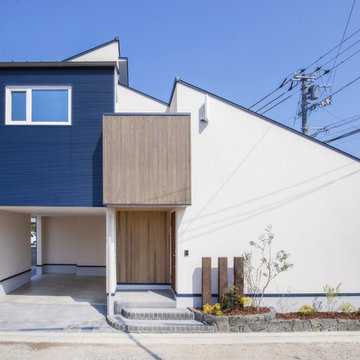
Zweistöckiges Asiatisches Einfamilienhaus mit Mix-Fassade, bunter Fassadenfarbe und Pultdach in Sonstige
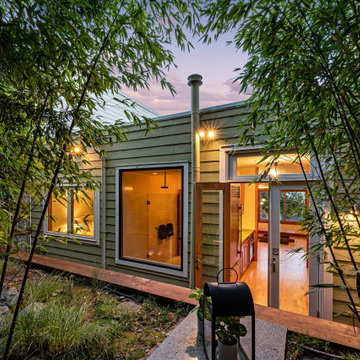
The design of this remodel of a small two-level residence in Noe Valley reflects the owner's passion for Japanese architecture. Having decided to completely gut the interior partitions, we devised a better-arranged floor plan with traditional Japanese features, including a sunken floor pit for dining and a vocabulary of natural wood trim and casework. Vertical grain Douglas Fir takes the place of Hinoki wood traditionally used in Japan. Natural wood flooring, soft green granite and green glass backsplashes in the kitchen further develop the desired Zen aesthetic. A wall to wall window above the sunken bath/shower creates a connection to the outdoors. Privacy is provided through the use of switchable glass, which goes from opaque to clear with a flick of a switch. We used in-floor heating to eliminate the noise associated with forced-air systems.
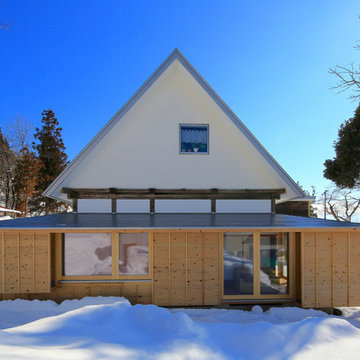
Zweistöckiges Asiatisches Einfamilienhaus mit Mix-Fassade, bunter Fassadenfarbe, Satteldach und Blechdach in Sonstige
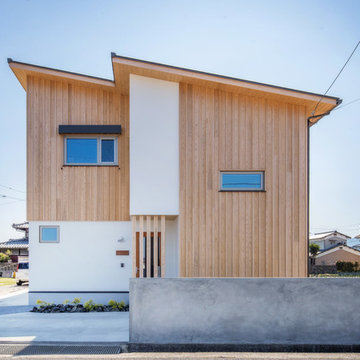
Zweistöckiges Asiatisches Einfamilienhaus mit Mix-Fassade, bunter Fassadenfarbe und Pultdach in Sonstige
Asiatische Häuser mit bunter Fassadenfarbe Ideen und Design
1
