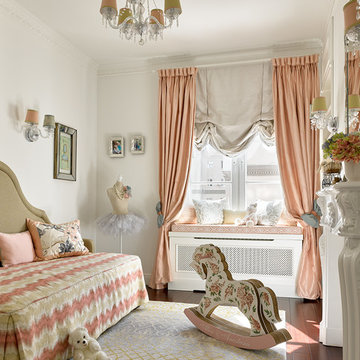Baby- und Kinderzimmer für 4-jährige bis 10-jährige Ideen und Design
Suche verfeinern:
Budget
Sortieren nach:Heute beliebt
1 – 20 von 119 Fotos
1 von 3
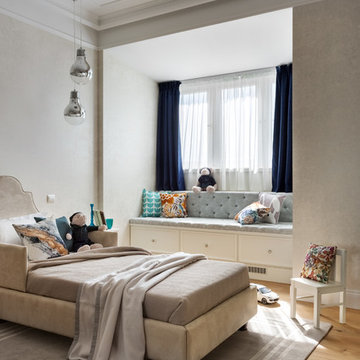
Klassisches Kinderzimmer mit Schlafplatz, beiger Wandfarbe, hellem Holzboden und beigem Boden in Moskau
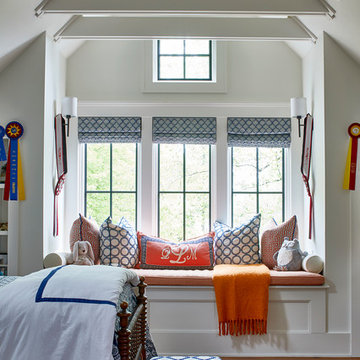
Lauren Rubenstein Photography
Neutrales Landhausstil Kinderzimmer mit Schlafplatz, weißer Wandfarbe, braunem Holzboden und braunem Boden in Atlanta
Neutrales Landhausstil Kinderzimmer mit Schlafplatz, weißer Wandfarbe, braunem Holzboden und braunem Boden in Atlanta
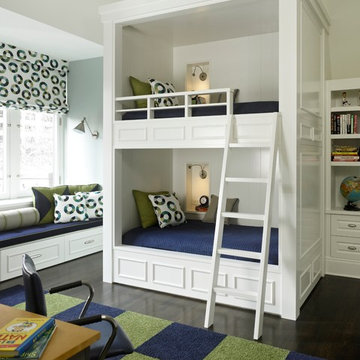
Neutrales Klassisches Kinderzimmer mit Schlafplatz, weißer Wandfarbe und dunklem Holzboden in Chicago
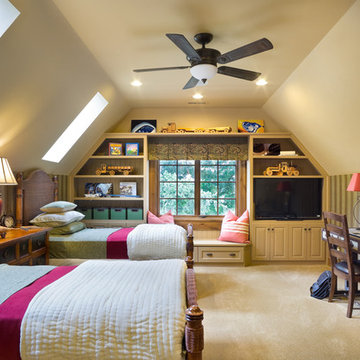
Photos by Bob Greenspan
Neutrales Klassisches Kinderzimmer mit Schlafplatz, Teppichboden und beiger Wandfarbe in Portland
Neutrales Klassisches Kinderzimmer mit Schlafplatz, Teppichboden und beiger Wandfarbe in Portland
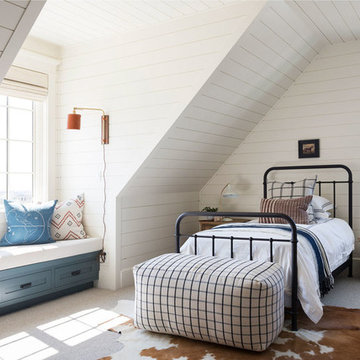
Großes Maritimes Jungszimmer mit Schlafplatz, weißer Wandfarbe, Teppichboden und grauem Boden in Salt Lake City
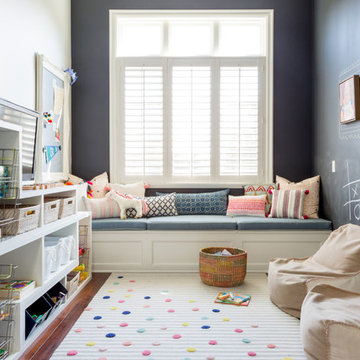
Photography by: Amy Bartlam
Designed by designstiles LLC
Mittelgroßes, Neutrales Klassisches Kinderzimmer mit Spielecke, schwarzer Wandfarbe, dunklem Holzboden und braunem Boden in Los Angeles
Mittelgroßes, Neutrales Klassisches Kinderzimmer mit Spielecke, schwarzer Wandfarbe, dunklem Holzboden und braunem Boden in Los Angeles
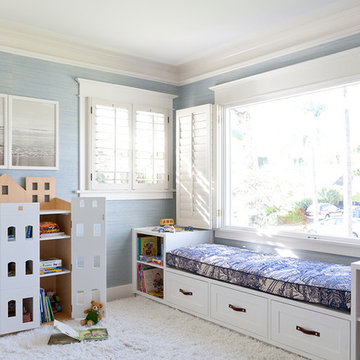
Photo: Amy Laslett
Neutrales Klassisches Kinderzimmer mit blauer Wandfarbe und Teppichboden in Los Angeles
Neutrales Klassisches Kinderzimmer mit blauer Wandfarbe und Teppichboden in Los Angeles
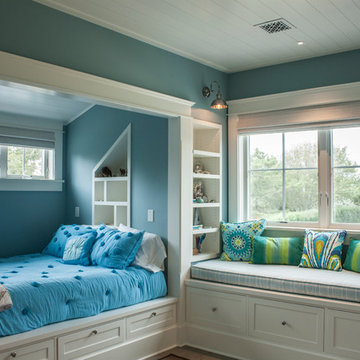
Dalton Portella
Maritimes Kinderzimmer mit Schlafplatz und blauer Wandfarbe in New York
Maritimes Kinderzimmer mit Schlafplatz und blauer Wandfarbe in New York

4,945 square foot two-story home, 6 bedrooms, 5 and ½ bathroom plus a secondary family room/teen room. The challenge for the design team of this beautiful New England Traditional home in Brentwood was to find the optimal design for a property with unique topography, the natural contour of this property has 12 feet of elevation fall from the front to the back of the property. Inspired by our client’s goal to create direct connection between the interior living areas and the exterior living spaces/gardens, the solution came with a gradual stepping down of the home design across the largest expanse of the property. With smaller incremental steps from the front property line to the entry door, an additional step down from the entry foyer, additional steps down from a raised exterior loggia and dining area to a slightly elevated lawn and pool area. This subtle approach accomplished a wonderful and fairly undetectable transition which presented a view of the yard immediately upon entry to the home with an expansive experience as one progresses to the rear family great room and morning room…both overlooking and making direct connection to a lush and magnificent yard. In addition, the steps down within the home created higher ceilings and expansive glass onto the yard area beyond the back of the structure. As you will see in the photographs of this home, the family area has a wonderful quality that really sets this home apart…a space that is grand and open, yet warm and comforting. A nice mixture of traditional Cape Cod, with some contemporary accents and a bold use of color…make this new home a bright, fun and comforting environment we are all very proud of. The design team for this home was Architect: P2 Design and Jill Wolff Interiors. Jill Wolff specified the interior finishes as well as furnishings, artwork and accessories.
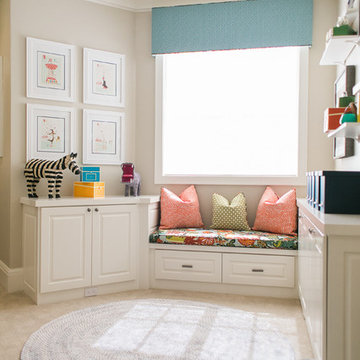
We were so honored to be hired by our first clients outside of San Diego! This particular family lives in Los Altos Hills, CA, in Northern California. They hired us to decorate their grand-children's play room and guest rooms (see other album). Enjoy!
Emily Scott
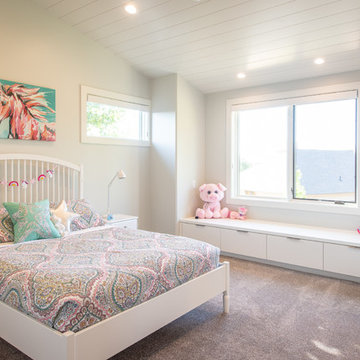
Großes Klassisches Mädchenzimmer mit Schlafplatz, grauer Wandfarbe, Teppichboden und beigem Boden in Salt Lake City
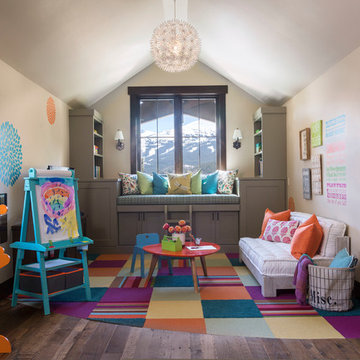
Reclaimed flooring by Reclaimed DesignWorks. Photos by Emily Minton Redfield Photography.
Mittelgroßes, Neutrales Klassisches Kinderzimmer mit Spielecke, weißer Wandfarbe, braunem Holzboden und braunem Boden in Denver
Mittelgroßes, Neutrales Klassisches Kinderzimmer mit Spielecke, weißer Wandfarbe, braunem Holzboden und braunem Boden in Denver
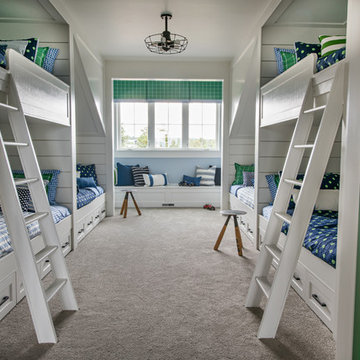
Klassisches Jungszimmer mit Schlafplatz, blauer Wandfarbe, Teppichboden und grauem Boden in Denver
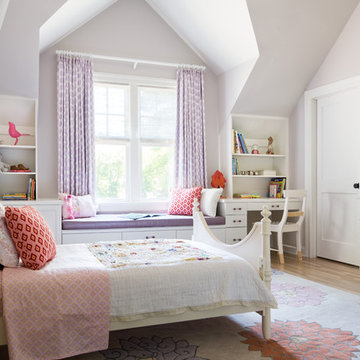
Großes Klassisches Mädchenzimmer mit Schlafplatz, hellem Holzboden und weißer Wandfarbe in New York
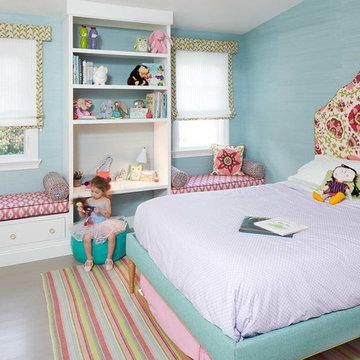
Photo by Dana Hoff & Urban Chalet Inc.
Mittelgroßes Klassisches Mädchenzimmer mit Schlafplatz, blauer Wandfarbe und gebeiztem Holzboden in San Francisco
Mittelgroßes Klassisches Mädchenzimmer mit Schlafplatz, blauer Wandfarbe und gebeiztem Holzboden in San Francisco
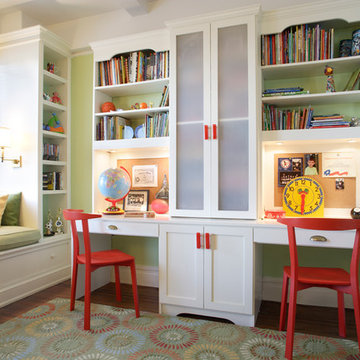
Steven Mays Photography
Mittelgroßes, Neutrales Klassisches Kinderzimmer mit grüner Wandfarbe, Arbeitsecke und braunem Holzboden in New York
Mittelgroßes, Neutrales Klassisches Kinderzimmer mit grüner Wandfarbe, Arbeitsecke und braunem Holzboden in New York
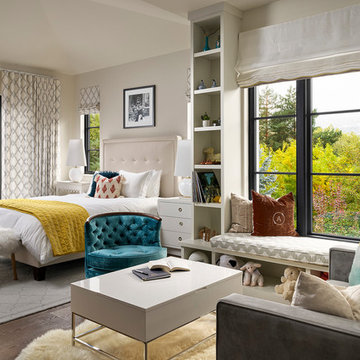
A contemporary mountain home: Girl's Bedroom, Photo by Eric Lucero Photography
Mittelgroßes Modernes Mädchenzimmer mit beiger Wandfarbe, braunem Holzboden und Schlafplatz in Denver
Mittelgroßes Modernes Mädchenzimmer mit beiger Wandfarbe, braunem Holzboden und Schlafplatz in Denver
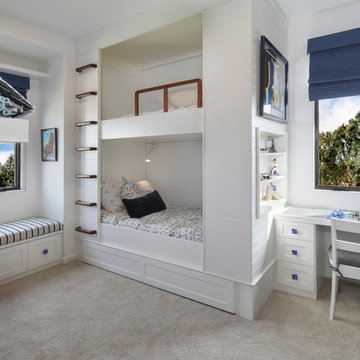
Maritimes Jungszimmer mit Schlafplatz, weißer Wandfarbe, Teppichboden und grauem Boden in Orange County
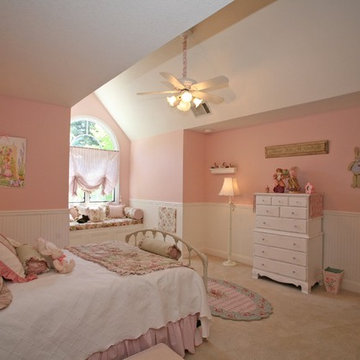
Girl Pink Dream Bedroom
Mittelgroßes Shabby-Look Mädchenzimmer mit Schlafplatz, rosa Wandfarbe, Teppichboden und beigem Boden in San Francisco
Mittelgroßes Shabby-Look Mädchenzimmer mit Schlafplatz, rosa Wandfarbe, Teppichboden und beigem Boden in San Francisco
Baby- und Kinderzimmer für 4-jährige bis 10-jährige Ideen und Design
1


