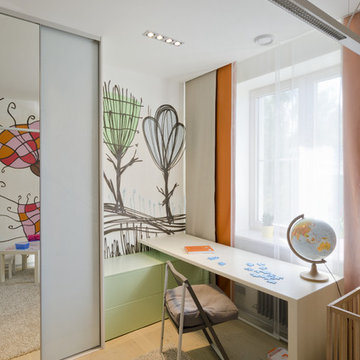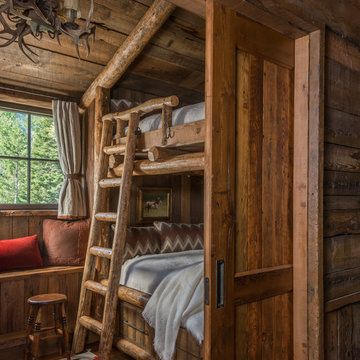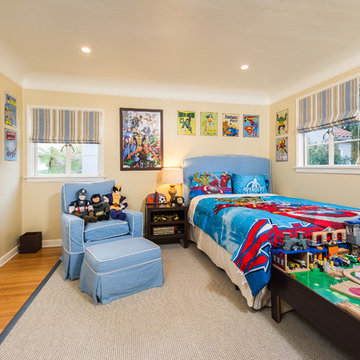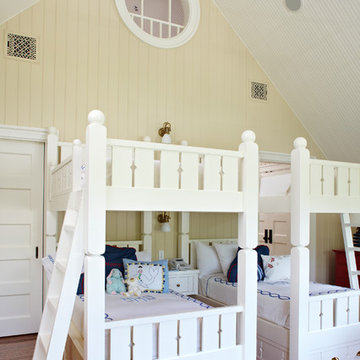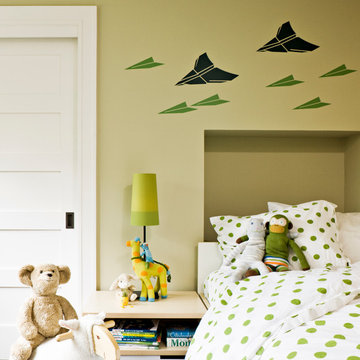Baby- und Kinderzimmer Ideen und Design
Suche verfeinern:
Budget
Sortieren nach:Heute beliebt
1 – 20 von 30 Fotos
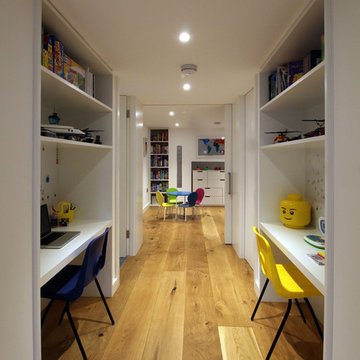
Doma Architects
Großes, Neutrales Modernes Kinderzimmer mit Arbeitsecke, weißer Wandfarbe und hellem Holzboden in Sonstige
Großes, Neutrales Modernes Kinderzimmer mit Arbeitsecke, weißer Wandfarbe und hellem Holzboden in Sonstige
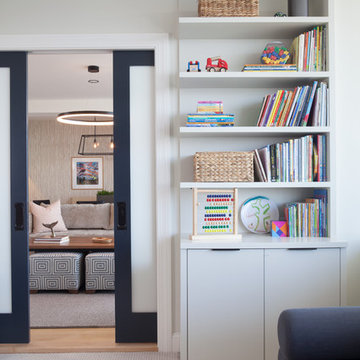
General Contractor: Lee Kimball
Designer: Tomhill Studio
Photo Credit: Sam Gray
Neutrales Klassisches Kinderzimmer mit Spielecke, Teppichboden und beiger Wandfarbe in Boston
Neutrales Klassisches Kinderzimmer mit Spielecke, Teppichboden und beiger Wandfarbe in Boston
Finden Sie den richtigen Experten für Ihr Projekt
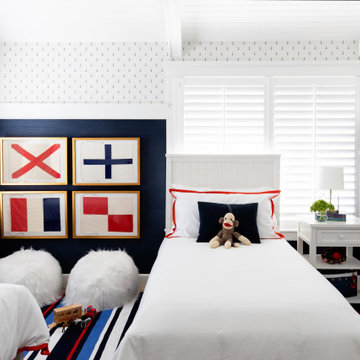
HOME
ABOUT
SERVICES
PORTFOLIO
PRESS
BLOG
CONTACT
J Hill Interiors was hired to design a full renovation on this once dated Coronado condo, as well as decorate for the use of the owners, as well as renters for the summer. Keeping things simple, durable yet aesthetically pleasing in a coastal fashion was top priority. Construction done by Crown Peninsula Inc.
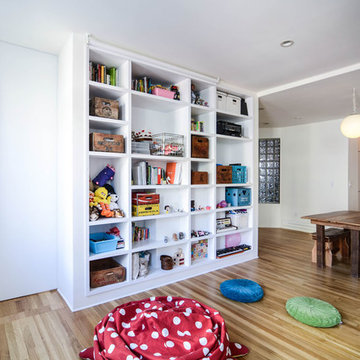
Neutrales Modernes Kinderzimmer mit Spielecke, weißer Wandfarbe und hellem Holzboden in New York
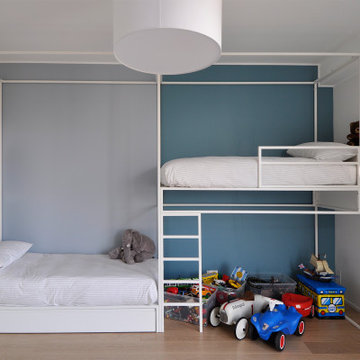
Modernes Jungszimmer mit Schlafplatz, blauer Wandfarbe, braunem Holzboden und braunem Boden in Mailand
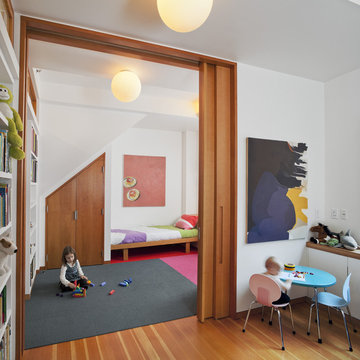
Instead of providing separate bedrooms for the two young children, we designed a single large bedroom with a sliding wall of Douglas fir. Half of the space can be configured as a playroom, with the children sleeping on the other side. The playroom can also function as a guest room.
Photo by Ofer Wolberger
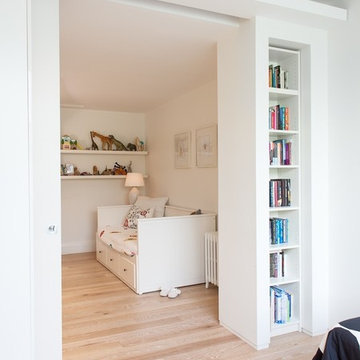
A 4th bedroom was urgently required for this family but there was no way to access it in the narrow house. The solution was to design a large shared room, that could be closed into two rooms with sliding panels that can rolled away behind the en suite bath. In the future the room can easily be changed into the master bedroom.
Photography by Leslie Goodwin
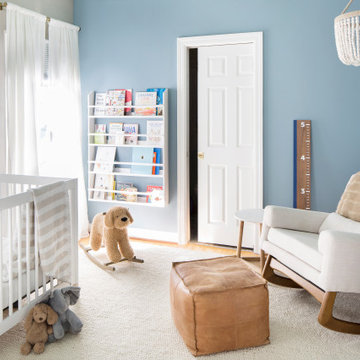
Klassisches Babyzimmer mit blauer Wandfarbe, braunem Holzboden und braunem Boden in St. Louis
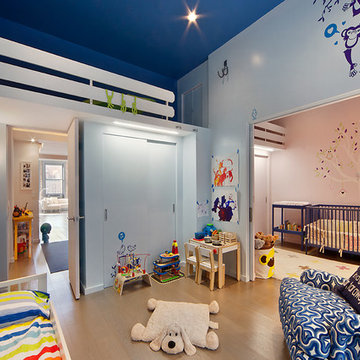
Nicolas Arellano
Großes Modernes Kinderzimmer mit bunten Wänden, hellem Holzboden und Schlafplatz in New York
Großes Modernes Kinderzimmer mit bunten Wänden, hellem Holzboden und Schlafplatz in New York
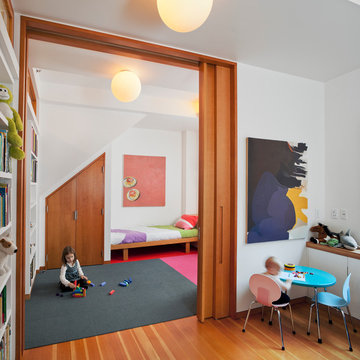
© Ofer Wolberger
Neutrales Modernes Kinderzimmer mit Schlafplatz, weißer Wandfarbe und braunem Holzboden in New York
Neutrales Modernes Kinderzimmer mit Schlafplatz, weißer Wandfarbe und braunem Holzboden in New York
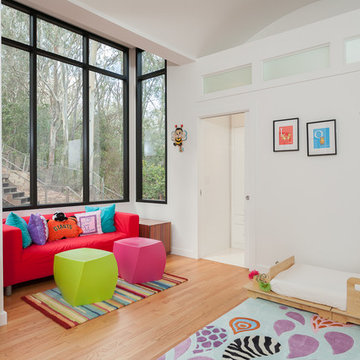
Neutrales Modernes Kinderzimmer mit Schlafplatz, weißer Wandfarbe und hellem Holzboden in Los Angeles
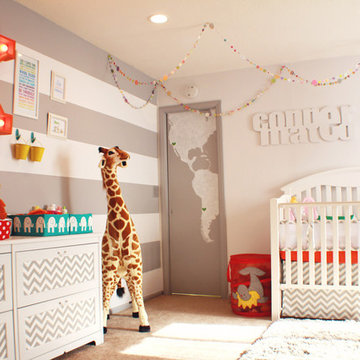
Joy Kelley from HowJoyful -- Full nursery post here: http://www.howjoyful.com/2012/11/colorful-circus-gender-neutral-nursery/
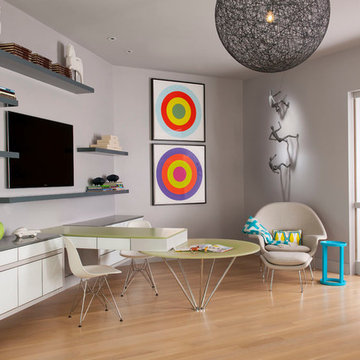
This playful children’s bedroom for two grandsons designed by Mary Anne Smiley, was to bridge the small child to adult gap with furnishings that were fun and youthful in look and feel, but that would transition for the boys as they grow, and would be enjoyable now even to adults guests. This would mean simple clean backgrounds, cutting edge furnishings, vibrant art, and soft supple mix of textures from sleek shiny metallic and acrylic to colorful vinyl for upholstery and resin for desk top, furry Tibetan Lamb long and short and classic furniture pieces that always seem fresh at any stage.
Photographer: Dan Piassick
Baby- und Kinderzimmer Ideen und Design
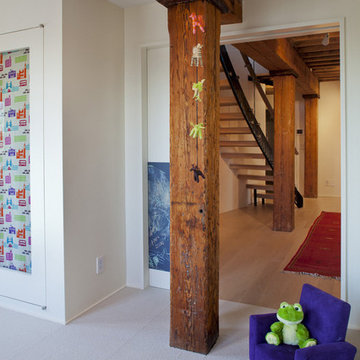
This apartment combination connected upper and lower floors of a TriBeCa loft duplex and retained the fabulous light and view along the Hudson River. In the upper floor, spaces for dining, relaxing and a luxurious master suite were carved out of open space. The lower level of this duplex includes new bedrooms oriented to preserve views of the Hudson River, a sauna, gym and office tucked behind the connecting stair’s volume. We also created a guest apartment with its own private entry, allowing the international family to host visitors while maintaining privacy. All upgrades of services and finishes were completed without disturbing original building details.
Photo by Ofer Wolberger
1


