Baby- und Kinderzimmer mit beiger Wandfarbe und Tapetenwänden Ideen und Design
Suche verfeinern:
Budget
Sortieren nach:Heute beliebt
1 – 20 von 538 Fotos
1 von 3

Neutral Nursery
Mittelgroßes Klassisches Babyzimmer mit beiger Wandfarbe, dunklem Holzboden, braunem Boden und Tapetenwänden in Boston
Mittelgroßes Klassisches Babyzimmer mit beiger Wandfarbe, dunklem Holzboden, braunem Boden und Tapetenwänden in Boston

В детской для двух девочек мы решили создать необычную кровать, отсылающую в цирковому шатру под открытым небом. Так появились обои с облаками и необычная форма изголовья для двух кроваток в виде шатра.
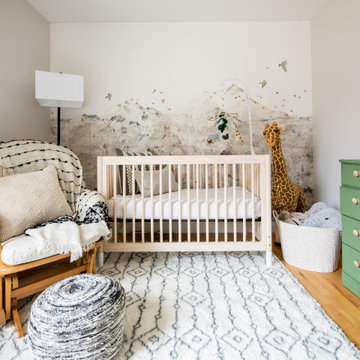
Gender neutral safari themed nursery inspired by parents travels to Africa.
Kleines, Neutrales Stilmix Babyzimmer mit beiger Wandfarbe, hellem Holzboden und Tapetenwänden in Denver
Kleines, Neutrales Stilmix Babyzimmer mit beiger Wandfarbe, hellem Holzboden und Tapetenwänden in Denver
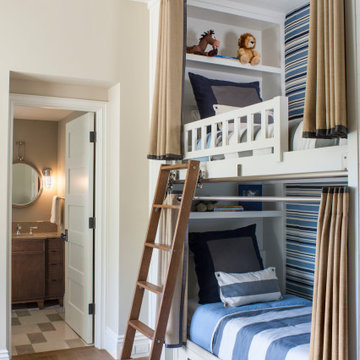
Mittelgroßes, Neutrales Klassisches Kinderzimmer mit Schlafplatz, beiger Wandfarbe, braunem Holzboden, braunem Boden und Tapetenwänden in Los Angeles
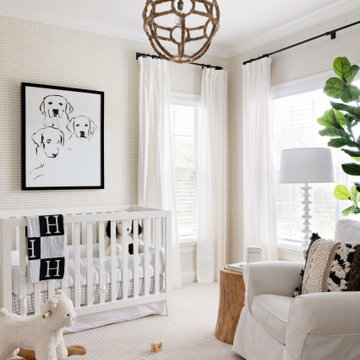
Mittelgroßes Klassisches Babyzimmer mit beiger Wandfarbe, Teppichboden, beigem Boden und Tapetenwänden in Orlando
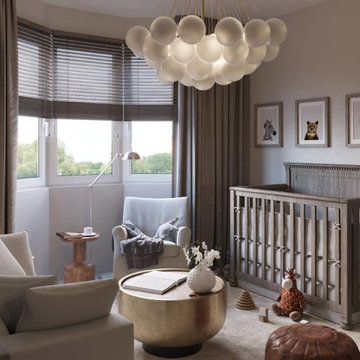
Mittelgroßes, Neutrales Skandinavisches Babyzimmer mit beiger Wandfarbe, Teppichboden, grauem Boden und Tapetenwänden in London
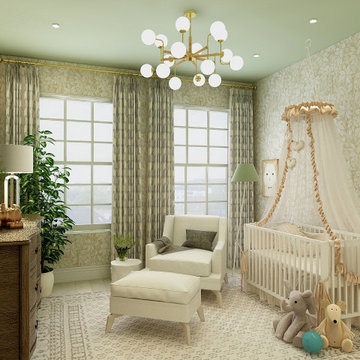
Mittelgroßes, Neutrales Klassisches Babyzimmer mit beiger Wandfarbe, hellem Holzboden und Tapetenwänden in London
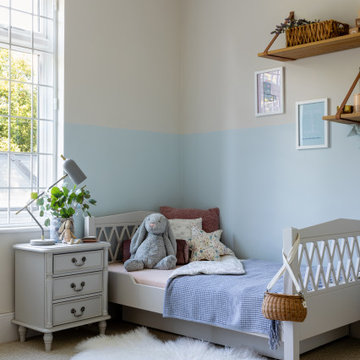
Country style girl's bedroom designer by London based interior designer, Joanna Landais oft Eklektik Studio, specialising in children's interiors.
Features rattan decor and country-inspired wallpaper. Soft textures and bright tones give India’s bedroom new feel that inspires country living and emulate the peacefulness of a farm. Accessorised with organic cotton cushions and sheepskin rug layered over carpet for a cosy and comfortable look.
Danish range of furniture ensures superior quality and timeless design for many years to come. Paired with wooden shelves and leather straps to complete the Country Design. Designed for Binky Felstead and featured in HELLO Magazine August 2020.
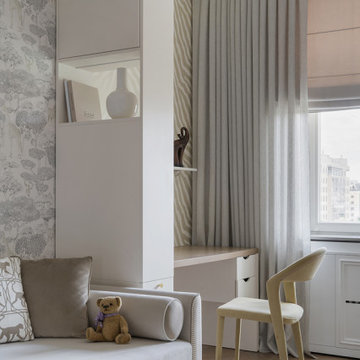
В детской комнате рабочие столы отделены от спальной зоны высокими кнажными шкафами. Полезная площадь книжных стелажей развернута в сторону рабочийх столов
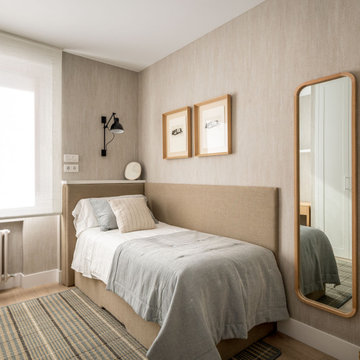
Mittelgroßes Maritimes Kinderzimmer mit Schlafplatz, beiger Wandfarbe, Laminat und Tapetenwänden in Bilbao
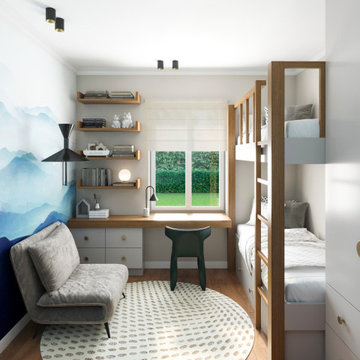
Cameretta per due ragazzi. Compatta ma contiene tutto il necessario. Un letto a castello con i contenitori sotto, un ampio armadio, un angolo studio e anche una poltrona-letto per un amico ospite. colori prevalentemente chiari con i dettagli a contrasto danno un tocco di personalità: faretti neri maniglie in ottone, dettagli in legno di noce. La carta da parati panoramica da profonditi allo spazio.
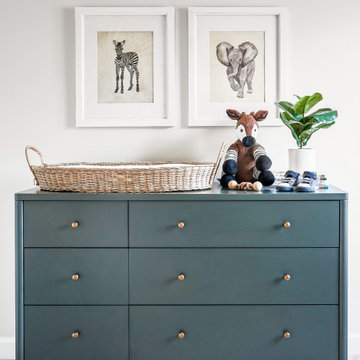
Wild One Jungle Themed Nursery.
Neutrales Klassisches Babyzimmer mit beiger Wandfarbe, Teppichboden, beigem Boden und Tapetenwänden in Sonstige
Neutrales Klassisches Babyzimmer mit beiger Wandfarbe, Teppichboden, beigem Boden und Tapetenwänden in Sonstige
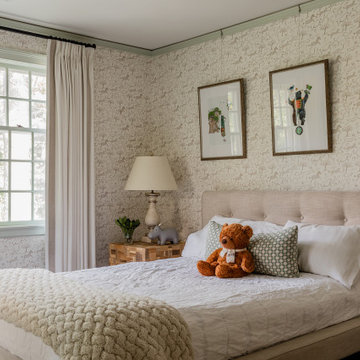
Neutrales Klassisches Kinderzimmer mit Schlafplatz, beiger Wandfarbe und Tapetenwänden in Boston
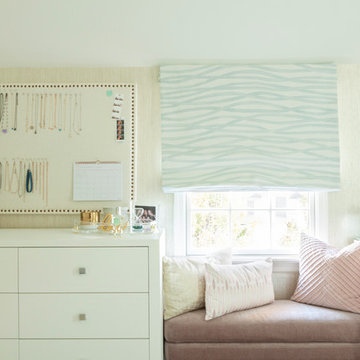
Toni Deis Photography
Klassisches Kinderzimmer mit Schlafplatz, beiger Wandfarbe und Tapetenwänden in New York
Klassisches Kinderzimmer mit Schlafplatz, beiger Wandfarbe und Tapetenwänden in New York
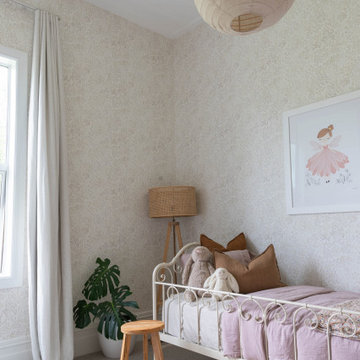
Get ready to be transported into a magical world of wonder! The wallpaper in this girl's room features a subtle floral pattern with a touch of gold, adding an element of elegance and sophistication. And with the room's high 3-meter stud, the space feels grand and luxurious.
The custom wardrobes are a true masterpiece, with open shelves clad in a timber look that add a warm and inviting feel to the room. The tonal colour palette creates a sense of harmony and balance that exudes a calm and relaxing vibe, perfect for a little lady to unwind after a long day.
The metal French style bed is an enchanting piece of furniture that gives the room a whimsical and feminine touch. Overall, this dreamy and enchanting space is fit for a little princess to call her own. Who wouldn't want to spend all day in a room as beautiful as this?
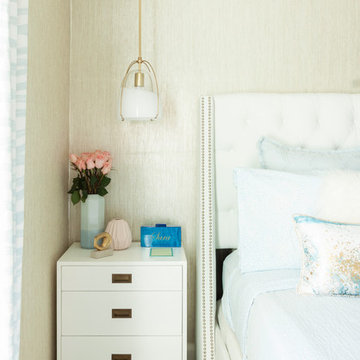
Toni Deis Photography
Klassisches Kinderzimmer mit braunem Holzboden, Schlafplatz, beiger Wandfarbe, braunem Boden und Tapetenwänden in New York
Klassisches Kinderzimmer mit braunem Holzboden, Schlafplatz, beiger Wandfarbe, braunem Boden und Tapetenwänden in New York
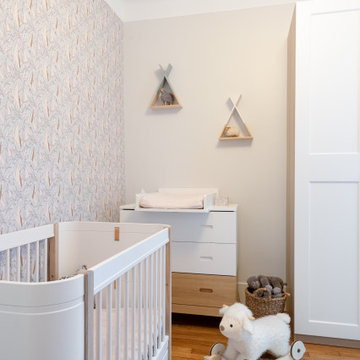
la chambre de la petite dernière se pare de couleurs douces et d'un papier Amazonie de chez Fox and roses.
Kleines Modernes Babyzimmer mit beiger Wandfarbe, hellem Holzboden und Tapetenwänden in Paris
Kleines Modernes Babyzimmer mit beiger Wandfarbe, hellem Holzboden und Tapetenwänden in Paris

This 6,000sf luxurious custom new construction 5-bedroom, 4-bath home combines elements of open-concept design with traditional, formal spaces, as well. Tall windows, large openings to the back yard, and clear views from room to room are abundant throughout. The 2-story entry boasts a gently curving stair, and a full view through openings to the glass-clad family room. The back stair is continuous from the basement to the finished 3rd floor / attic recreation room.
The interior is finished with the finest materials and detailing, with crown molding, coffered, tray and barrel vault ceilings, chair rail, arched openings, rounded corners, built-in niches and coves, wide halls, and 12' first floor ceilings with 10' second floor ceilings.
It sits at the end of a cul-de-sac in a wooded neighborhood, surrounded by old growth trees. The homeowners, who hail from Texas, believe that bigger is better, and this house was built to match their dreams. The brick - with stone and cast concrete accent elements - runs the full 3-stories of the home, on all sides. A paver driveway and covered patio are included, along with paver retaining wall carved into the hill, creating a secluded back yard play space for their young children.
Project photography by Kmieick Imagery.
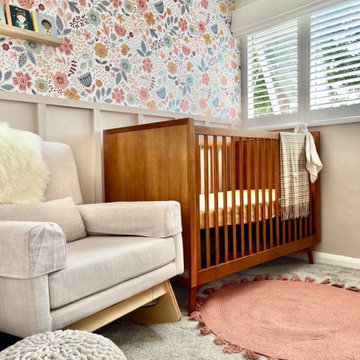
Kleines Mid-Century Babyzimmer mit beiger Wandfarbe, Teppichboden, grauem Boden und Tapetenwänden in Sonstige
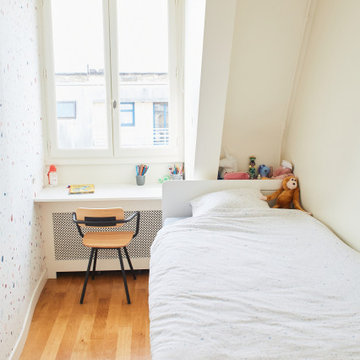
Ce petit écrin de 60m2 a une vue imprenable sur tout Paris. Ce duplex a été remodelé pour accueillir une famille de 3 personnes, avec un salon/cuisine ouvert au RDC et une chambre, puis à l’étage un espace chambre ouvert avec une terrasse où l’on peut voir le soleil se coucher sur les monuments parisiens.
Baby- und Kinderzimmer mit beiger Wandfarbe und Tapetenwänden Ideen und Design
1

